Welcome
Jeremy Fisher is a cottage of large proportions sleeping 10 and is comprised of 2 master bedroom on the ground floor each with ensuite, on the 1st floor a further double bedroom with ensuite, twin and bunk bedroom plus a family bathroom. An open plan kitchen/dining room and lounge are all on the ground floor with spacious hallways and access around the kitchen. A private slabbed patio with furniture and hot tub is accessed via ramp from the lounge on the ground floor.
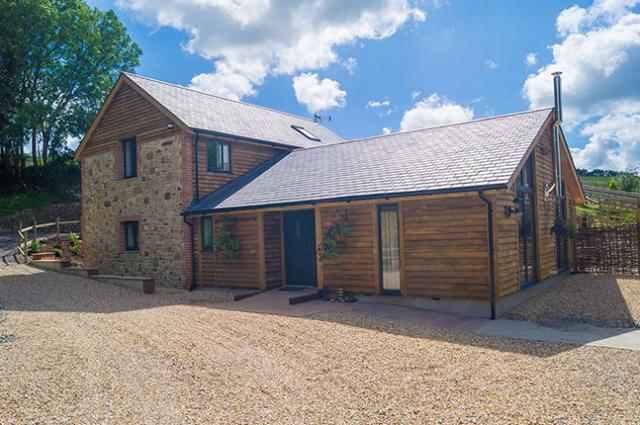
Level access
Access with steps
There are steps from the main entrance to:
Main Reception1st floor double bedroom with ensuite1st floor twin bedroom configurable as a double1st floor bunk bedroom1st floor family bathroomGames room/Play barnBedrooms
Level access bedrooms
Hearing
Visual
General
Getting here
Travel by public transport
We benefit from the seclusion of being part of the natural rural landscape of North Devon. Access to the site is possible by public transport with the addition of a taxi, however, the use of a car whilst not essential would be a better option for travelling around the area.
Travel by taxi
We are always happy to help organise taxis so please speak to us if you require any help.
Parking
Guests with limited mobility are able to park their car outside their cottage. Please be sure to discuss your requirements with us before booking your cottage as we will be able to help provide additional information which may help with your choice of cottage. When you arrive/depart we are happy to help you with your bags should you need assistance.
Please let us know if you wish to order your shopping using an online grocery service and we will put it away in your cottage ready for your arrival.
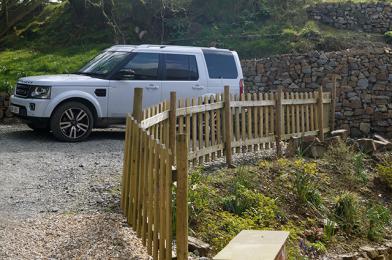
Arrival
Path to main entrance
Main entrance
Guests with limited mobility are welcome to park their car very near their cottage. We will always offer to help with baggage both when you arrive and depart.
We will also put away your online grocery order (please let us know in advance) ready for your arrival.
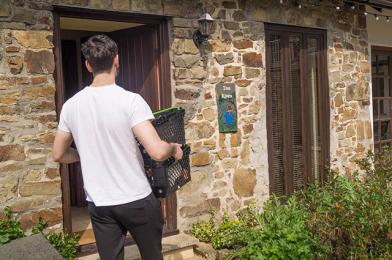
Getting around inside
Main Reception
Our reception has 3 steps to the door where there are 2 door bells, one at 1.2m from ground level (accessible without using steps) and one at 1.4m from the top step.
Once inside there are a further 3 steps before entering the main reception area.
We will be happy to speak to you outside if you are unable to access our reception or we will come to your cottage if you wish to call us on the land line.
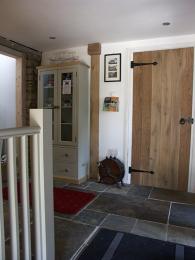
Bedrooms
Accessible bedrooms
Accessible bedroom Back ground floor bedroom with accessible wet room
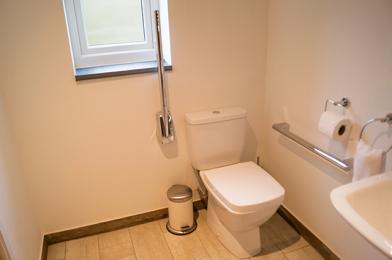
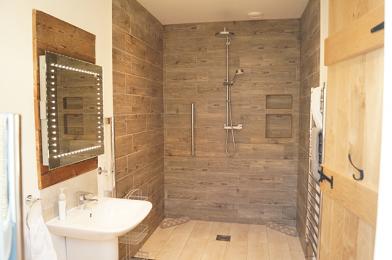
Self catering kitchen
Jeremy Fisher kitchen
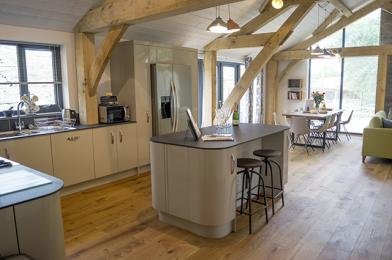
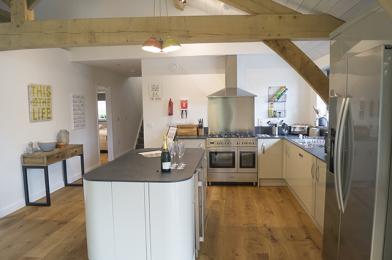
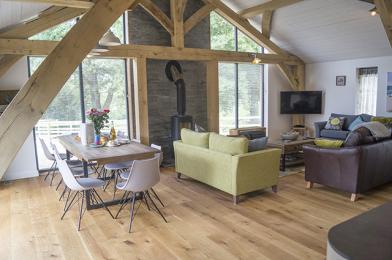
Lounge
Jeremy Fisher lounge
The lounge is a large open space made up of three settees. These can be move if required to create improved access.
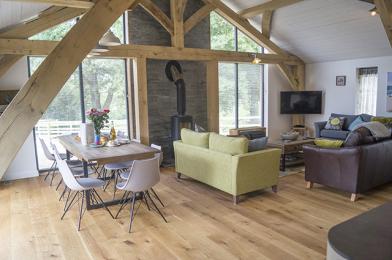
Ground floor bedroom 2
Bedroom 2 also has an ensuite with bath and separate walk-in wetroom shower.
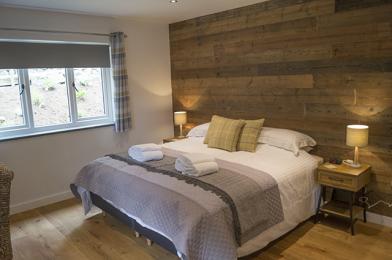
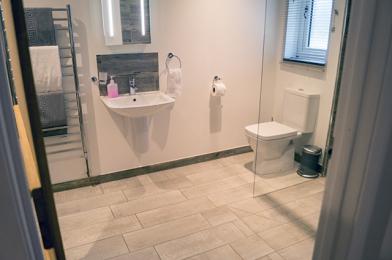
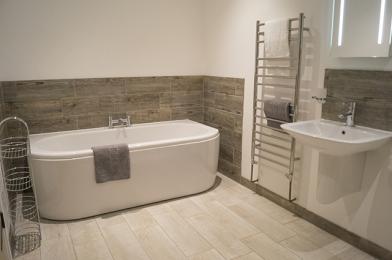
1st floor double bedroom with ensuite
This bedroom is located on the 1st floor via internal full turn stairs with landing on turn and again at top of stairs.
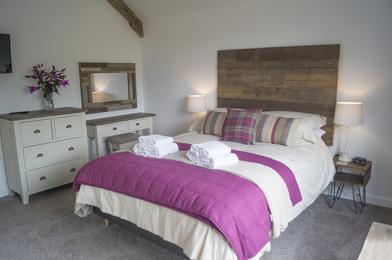
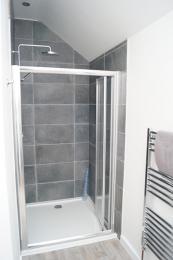
1st floor twin bedroom configurable as a double
Located just off the main 1st floor landing.
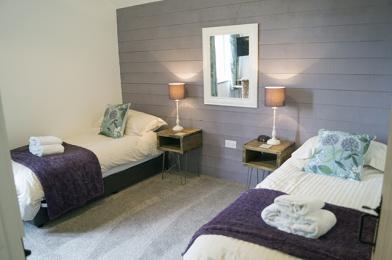
1st floor bunk bedroom
Located just off the main 1st floor landing next door to the twin bedroom.
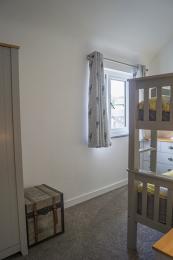
1st floor family bathroom
Located just off the main 1st floor landing.
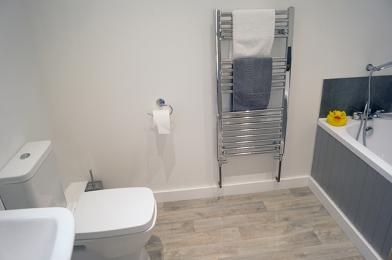
Getting around outside
There are two lawned gardens. Both are undulating and may have tree roots in places. One of the garden areas is on a slope with access via 16 steps or via a high gradient 2 meter wide path leading from the car park.
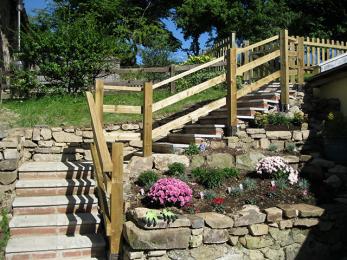
Gated private slabbed patio with hot tub
Access to the patio area is from the open plan dining area through patio doors.
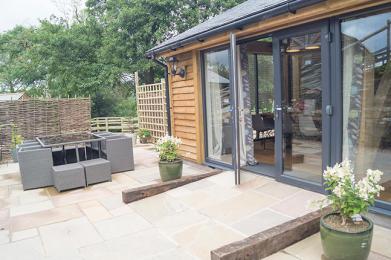
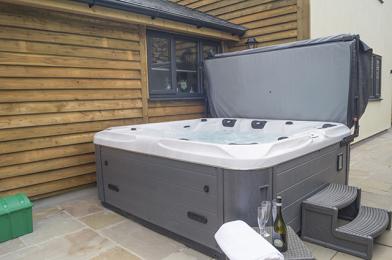
Games room/Play barn
Three 2 meter wide steps with handrail lead up to the games room/play barn. A door with threshold gives access to both rooms. Once in the games room a further 4 steps provides access to the pool table room.
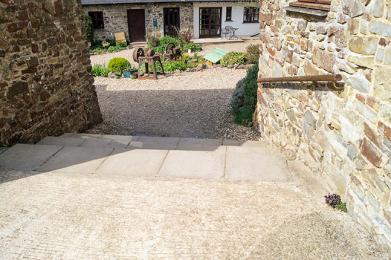
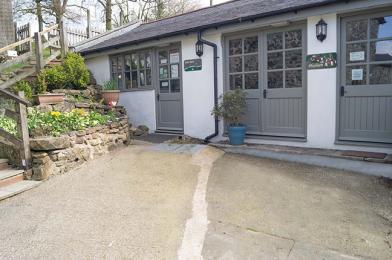
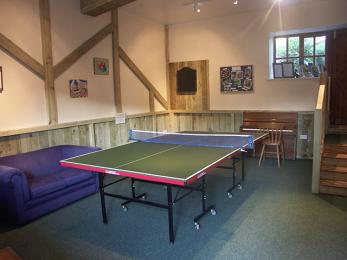
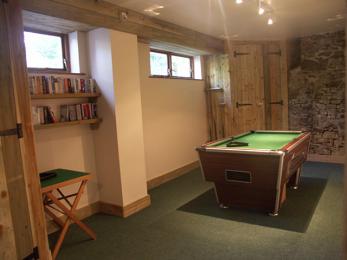
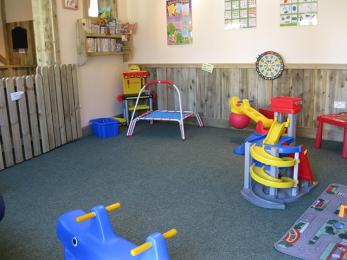
Children's Farm
The children's farm has been built to provide good access, safe and clean areas and undercover space from the elements. All paths and open spaces are of concrete with the exception of the riding area which is of sand.
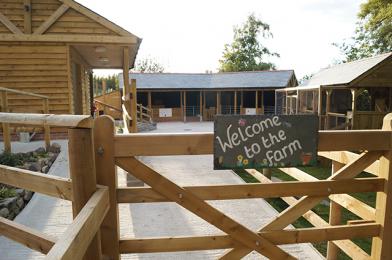
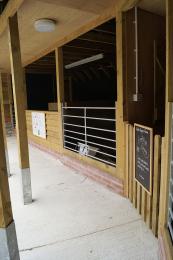
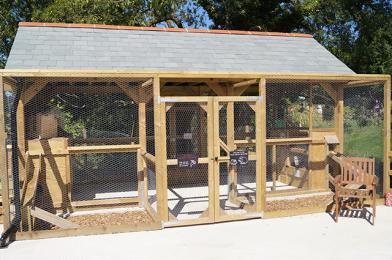
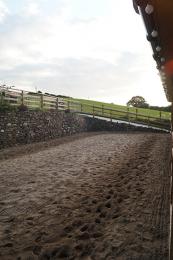
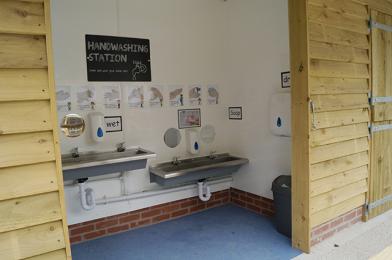
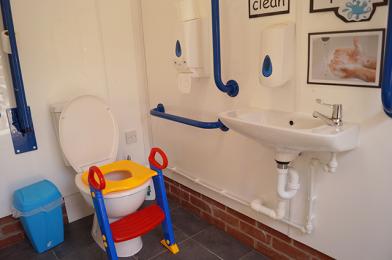
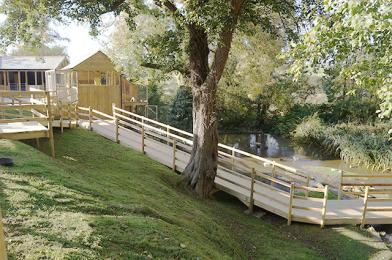
Treatment Room
Our beauty and holistic therapy treatment room is situated approx 30m just off the main court yard. Access is via a flat gravelled 2m wide path.
The entrance to the room is over a low threshold strip of 10mm height.
The main door is 770mm wide but can be opened further to enable a 1230mm wide entrance. Internal doors are all 820mm wide.
The reception/beauty area is 1700 x 2080 and has dimable lighting
An ambulant toilet facility is located off the reception. 1700 x 1000.
The main treatment room is off the reception and is 3200 x 3400 and has dimable lighting. There is clear space from the door to the treatment couch of 1700.
A stepup is available to help with getting on to the massage couch.
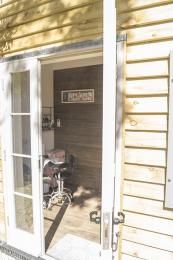
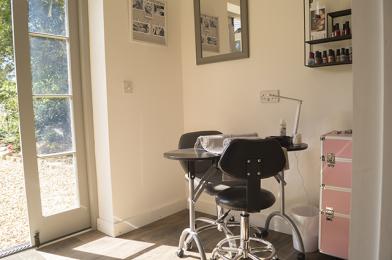
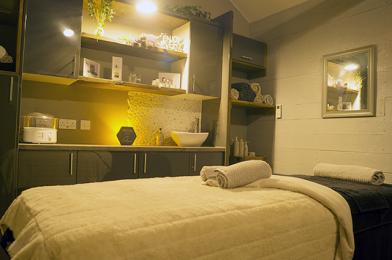
Customer care support
We recommend hiring mobility equipment to ensure it meets your requirements correctly. We are happy to receive such equipment on the day of your arrival.
We can provide access for charging batteries via either indoor or outdoor socket.
Emergency evacuation procedures
All cottages have wired fire detectors and are connected back to our farm house which is situated on site. This alerts us to any potential incident alowing us to attend to the specific cottage within minutes. We will let ourselves in to the cottage as required to determine the reason for the alarm and assist with your evacuation if required.
Customer care support
We live on site and are available to assist as the need arises.

 Download this guide as docx
Download this guide as docx