Welcome
The Hepworth Wakefield is an award-winning art gallery in the heart of Yorkshire, set within Wakefield’s historic waterfront overlooking the River Calder. Designed by the acclaimed David Chipperfield Architects, the gallery opened in May 2011.
Named after Barbara Hepworth, one of the most important artists of the 20th century who was born and brought up in Wakefield, the gallery presents major exhibitions of the best international modern and contemporary art and has dedicated galleries exploring Hepworth’s art and working process.
The Hepworth Wakefield is home to Wakefield’s art collection – an impressive compendium of modern British art, as well as work by significant contemporary artists.
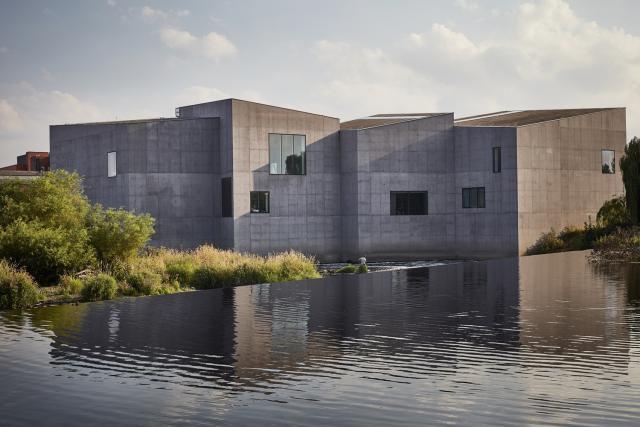
Level access
Hearing
Visual
General
Getting here
Travel by public transport
The gallery is 0.3 miles from Wakefield Kirkgate train station (approximately 8 minutes walk)
and 1 mile from Westgate train station (approximately 20 minutes walk).
For train timetable information and tickets visit our travel partner Grand Central or National Rail and Northern Railway
Parking
There are 85 spaces for cars in our car park, including larger accessible bays and space for motorcycles and bicycles.
For blue badge holders, we have six disabled spaces on Gallery Walk next to the gallery. Sat Nav: WF1 5AW
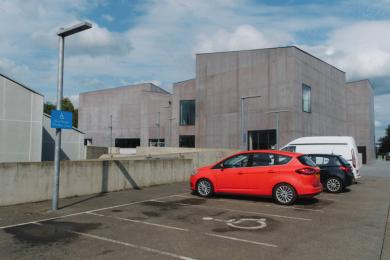
Arrival
Path to main entrance
Main entrance
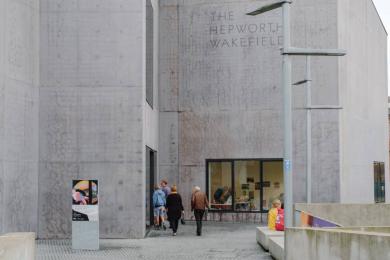
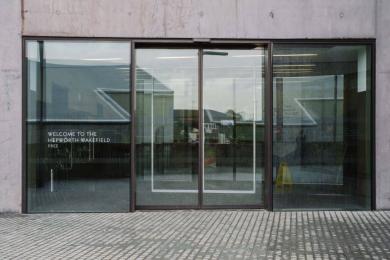
Getting around inside
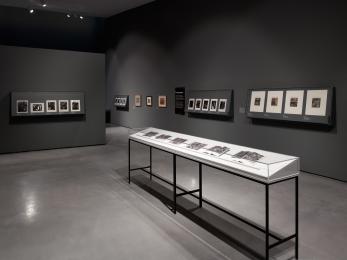
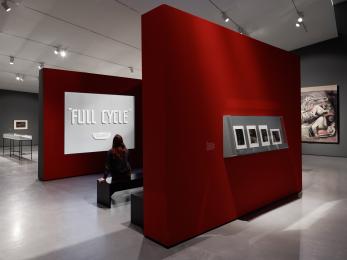
Lift
Ticket/ information desk
Welcome Desk
Things to See and Do
Foyer
The Welcome Desk is a short distance from the main entrance and is medium height. Part of the desk is lower level for easy access to wheelchair users. There is an induction loop. Lighting levels are bright.
The main public toilets are on the ground floor to the right hand side of the Welcome Desk at the rear of the foyer. This area of public toilets includes standard toilets plus accessible facilities and a baby change area.
The gallery has a Changing Places toilet that is located within the gallery’s Clore Learning Studios on the ground floor, an area of the building used primarily by families and schools. The facility has a height adjustable adult sized changing bench, a tracking hoist system and adequate space in the changing area for the person with additional needs and up to two carers.
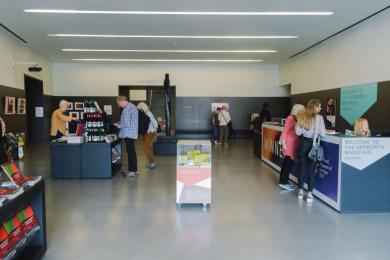
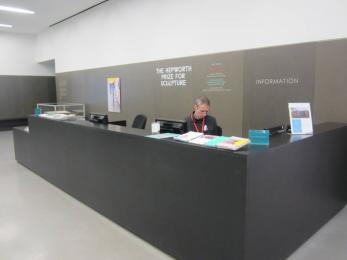
Public toilet
Gallery Spaces
There are ten interlinked gallery spaces on the first floor; all gallery spaces have level access and double doors. There is an accessible toilet in Gallery 6.
Artworks have wall mounted labels next to each work in 16 point text along with introductory text panels in each gallery space in 58 point text size.
Gallery spaces have sculptures displayed on large low level and high level plinths. Extra care should be taken when manoeuvring around these.
Gallery 4 presents objects, photographs and tools from Hepworth’s studio in glass cabinets with drawers at 70cm high. Large print versions of the text panels are available.
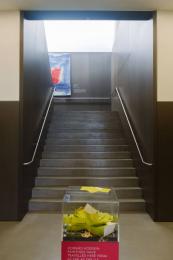
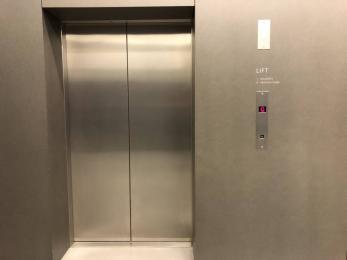
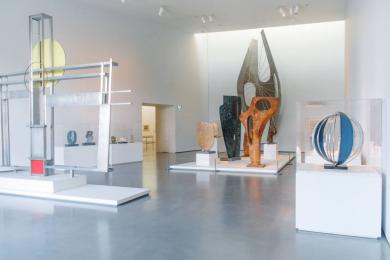
Café
The café is located on the ground floor and has level access from the foyer or via its own entrance from the café terrace at the end of the pedestrian bridge. From the foyer, the café can be accessed through double glass doors that are locked open. From the outside, the café can be accessed by a single width automatic door. There is room for a wheelchair user to manoeuvre around the café and furniture is not fixed. There is an induction loop in the café. Due to cornoavirus restrictions, the cafe is not currently serving food and drink. Visitors are welcome to use the cafe seating area to consume their own food and drink, or use the area to eat street food which can be purchased from vendors located in the Hepworth Wakefield Garden.
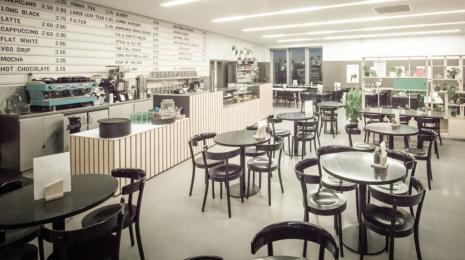
Shop
The shop is located to the left of the main entrance and has level access. The doors are locked open. There is room for a wheelchair user to manoeuvre. Some merchandise may be out of reach for wheelchair users but staff members are on hand to help.
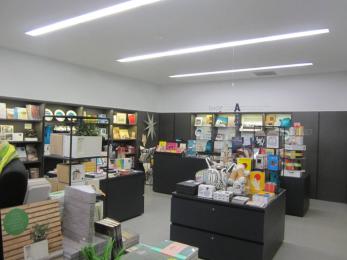
Getting around outside
The Hepworth Wakefield Garden, designed by internationally acclaimed landscape architect Tom Stuart-Smith, is free for all to enjoy.
Tom Stuart-Smith’s design draws inspiration from its unusual setting between 19th-century red-brick mills and a 21st-century art gallery, edged by the River Calder. It echos the striking, angular shapes of the David Chipperfield-designed gallery while harnessing a naturalism that reflects Barbara Hepworth’s deep connection to the landscape.
As well as Stuart-Smith’s distinctive planting, there are outdoor sculptures by Sir Michael Craig-Martin, Barbara Hepworth and Kim Lim.
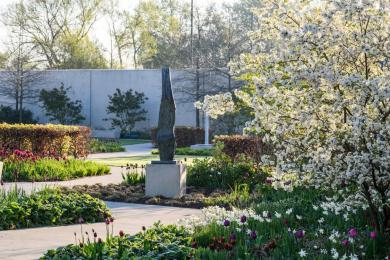
Customer care support
Large print guides
Emergency evacuation procedures
Refuge point in gallery 3 and gallery 6 fire exits. Evac chairs available in gallery 3 and gallery 6 fire exits.
Customer care support
Visitor information in audio format is available on our website - https://hepworthwakefield.org/your-visit/access/
The gallery has a Changing Places toilet that is located within the gallery’s Clore Learning Studios on the ground floor, an area of the building used primarily by families and schools. The facility has a height adjustable adult sized changing bench, a tracking hoist system and adequate space in the changing area for the person with additional needs and up to two carers.
There are three accessible toilets throughout the building, one on the ground floor, one in Gallery 6 and another in the Learning Studios. All accessible toilets have a functional emergency alarm, coat hooks and wall mounted rails.
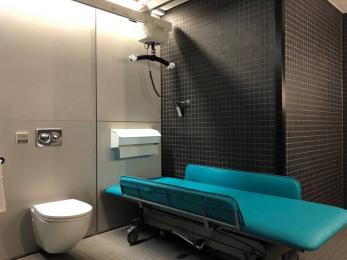
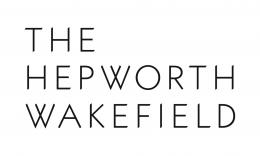
 Download this guide as docx
Download this guide as docx