Welcome
At Buffs Old Barn we want to make our guests stay as enjoyable as possible. The accommodation is a Grade 2 Listed building & we have worked with our local council planners to create as much ease of use as possible. We aim to accurately describe Buffs Old Barn to give you the confidence to book, should our facility meet your particular needs.
Buffs Old Barn accommodates six in three double-bedrooms & is rated four star by Visit England with a Gold Award. The accommodation design makes Buffs Old Barn a great place for families, couples, or groups of friends to stay in a super location close to the Suffolk Heritage Coast and the Suffolk Coast and Heaths Area of Outstanding Natural Beauty.
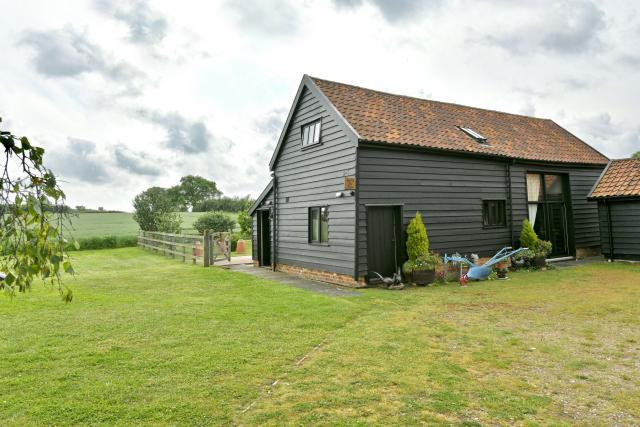
Level access
There is level access from the main entrance to:
Open plan Lounge with Dining RoomSelf catering kitchen.Reading roomEnclosed gardenGarden patioAccess with steps
There are steps from the main entrance to:
Main 1st Floor bedroom and shower roomSecond 1st Floor BedroomBedrooms
Level access bedrooms
Hearing
General
Getting here
Travel by public transport
The bus service to Friston Is infrequent and travel by taxi is recommended.
Travel by taxi
After leaving Church Road Friston, access to Buffs Old Barn is by a short country lane, which is also a public footpath.
Transport has access right up to the Main door.
Parking
From the car park to the main entrance there is level access.
There is hard standing parking space with ample room for unloading and manoeuvring to the main entrance door.
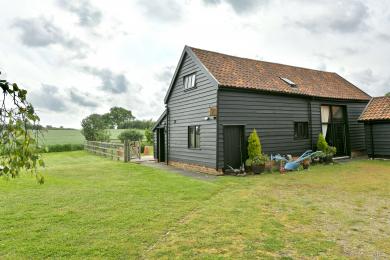
Arrival
Path to main entrance
Main entrance
Guests are met on arrival and help can be given with luggage.
Getting around inside
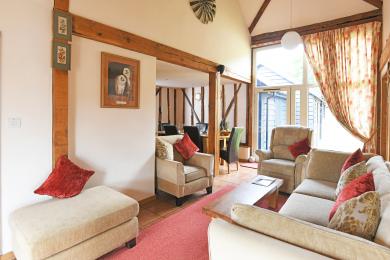
Bedrooms
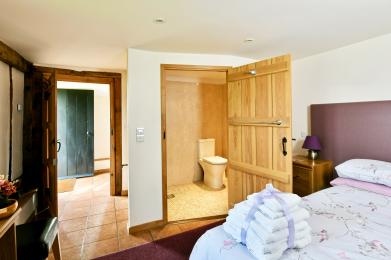
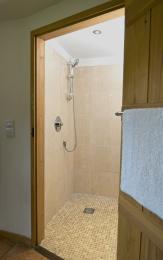
Self catering kitchen
Self catering kitchen.
The cutlery is kept in the sideboard drawers. The crockery is kept in the base units of the sideboard.
The table cloth and place mats are kept in the sideboard drawers.
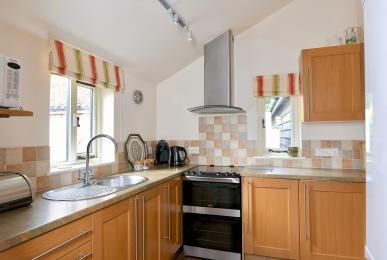
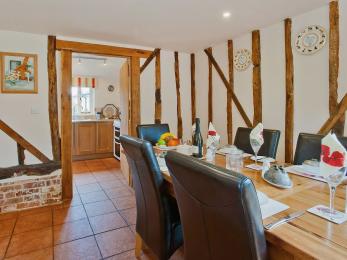
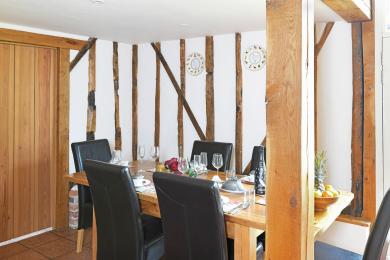
Lounge
Open plan Lounge with Dining Room
The Lounge area is open plan with the dining room. There is a three seat sofa that splits at the corner unit and an arm chair. The seating is 450mm from the floor. A second armchair is an electric riser/recliner. Its seat is 500 mm from the floor. Furniture can be arranged to suit individual needs.
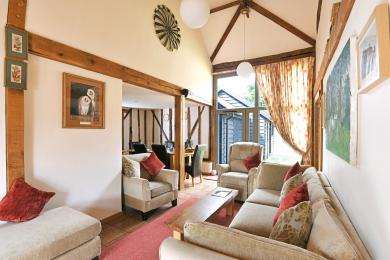
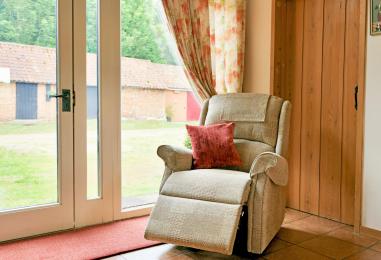
Reading room
The Reading room has level access from the main entrance and through the Lounge. There is a double sofa bed with the seat 480mm from the floor. There is a ‘Serious Reader standard lamp with a flexible neck. A door opens into a small shower room, with toilet & washhand basin.
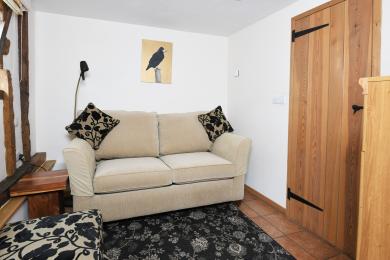
Main 1st Floor bedroom and shower room
This 1st Floor bedroom and shower room are self-contained, with their own staircase. This room has a Tallboy wardrobe & drawers and there is more hanging space in the landing built in cupboard. The double bed is 600 mm high.
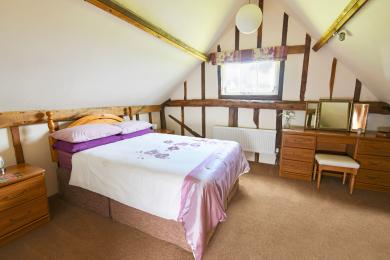
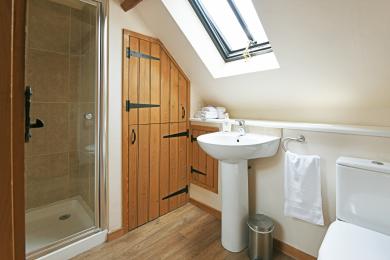
Second 1st Floor Bedroom
This bedroom has its own staircase with bannisters either side of the stairs. Its shower room has a shower, toilet and washhand basin located at the bottom of the stairs. The hanging space is in a built in cupboard over the staircase. The WiFi unit is located in this room.
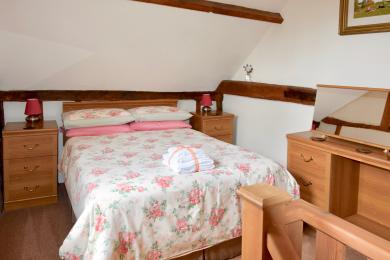
Getting around outside
From the entrance path to this area a gate leads to the enclosed garden with level access. The gate is 1500mm wide. The garden is fenced and safely contains pets. From the Lounge to the garden there is a doorstep 40mm high and one step 55 mm high to the patio area.
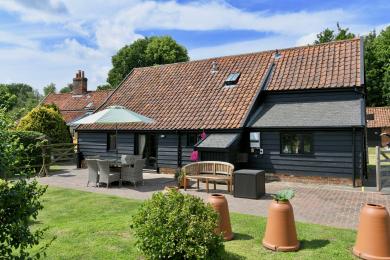
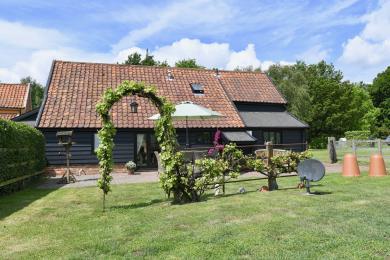
Terrace
Garden patio
The table is 760 mm high with clear under-space 720mm from floor to table edge. Garden chairs have a seat height of 420mm
Customer care support
There is a permanent grab rail by the toilet in the easy access wetroom. Two further grab rails are available that are suitable for the shower area. A shower stool is available.
In the Barn access hall way or alternatively at the Farnhouse external electric socket.
Emergency evacuation procedures
Customer care support
The House book gives details of local medical services and emergency procedures. Mobile phone reception is variable in this area depending on your network.
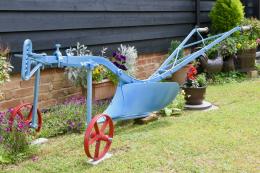
 Download this guide as docx
Download this guide as docx