Welcome
Woodside Lodge is an award winning luxury 5 star Gold self-catering holiday cottage for two near Hexham and Corbridge, Northumberland. Nestled in the gardens of an 18th century cottage, five miles south of Hexham, with far reaching views over pastureland towards Slaley Forest and the North Pennines, it provides a peaceful and contemporary retreat ideally situated for exploring the world heritage site of Hadrian's Wall, Kielder Water and Forest Park, and the Northumberland Heritage coast. The spectacular landscape of the North Pennines AONB is to the south west, and the bright lights of Newcastle and Gateshead are twenty miles east.
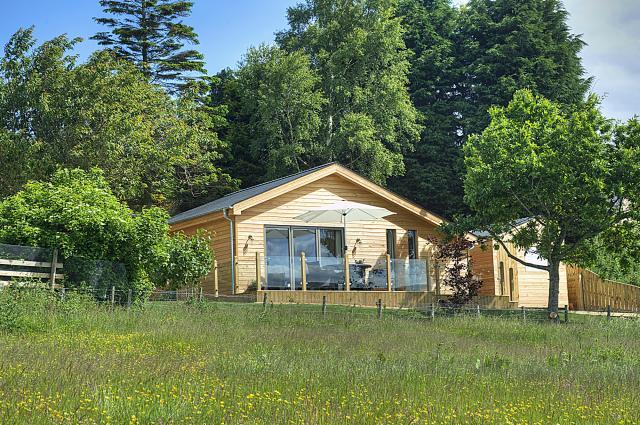
Level access
Access with steps
Bedrooms
Level access bedrooms
Hearing
Visual
General
Getting here
Travel by public transport
Newcastle upon Tyne and Hexham are well served by public transport, but a car is essential to reach Woodside Lodge
Travel by taxi
Our guests always arrive by car as it is essential, but we would provide a transfer service if required
Parking
The car parking is directly outside the Lodge.
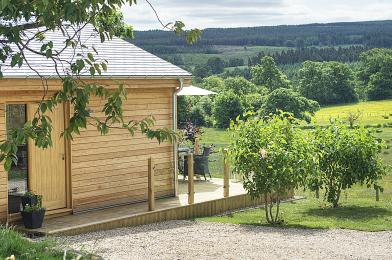
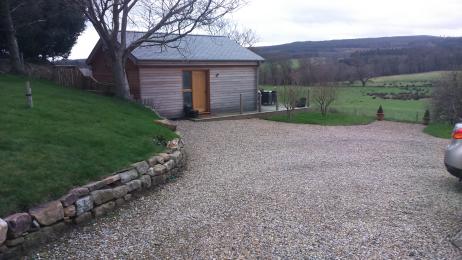
Arrival
Path to main entrance
Main entrance
There is a step from the gravelled drive onto the timber walkway which is 15 cm/6 ins deep
The threshold to the front door is 11.5 cm/4.5 ins deep
The front door is 77 cm/30.5 ins wide, and leads directly into the living area. This entrance is well lit by a motion sensor light, and the light switches for the interior of the property are on the right hand side as you enter the Lodge. The whole property is well lit using a combination of ceiling lights, uplighters and table lamps.
An alternative entrance is available to the front of the property via the walkway round to the decking. This walkway is 86 cm/34 ins wide. Access to the property can then be made via the bifold doors which open from 89 cm/35 ins to 270 cm/106 ins. There is a threshold 6.5 cm/2.5 ins high
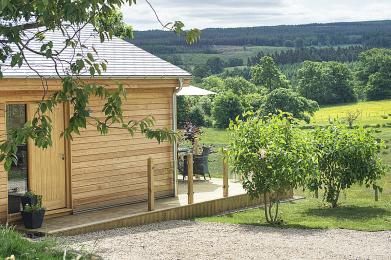
Getting around inside
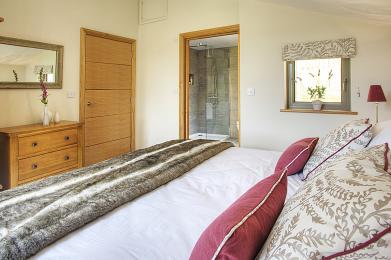
Bedrooms
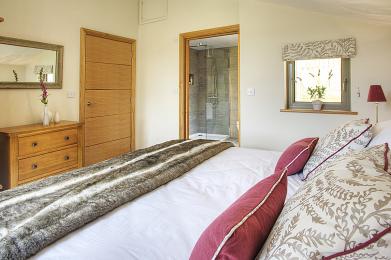
Accessible bedrooms
Accessible bedroom Main bedroom
The bathroom is well lit with ceiling lights and fluorescent strips on either side of the mirrored cupboard
The lighting on the cupboard is operated by passing your hand beneath the sensor on the base of the cupboard on the right hand side
The flooring is non slip tiles
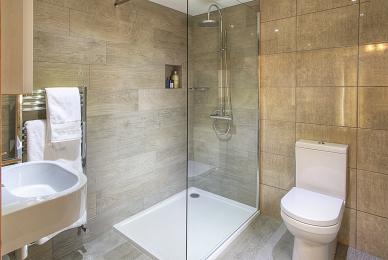
Self catering kitchen
Kitchen
The table is dark granite; the plates are orange
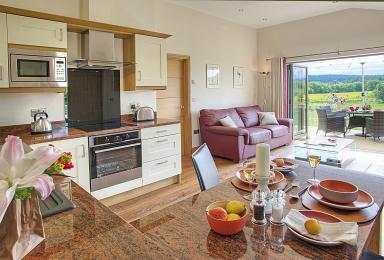
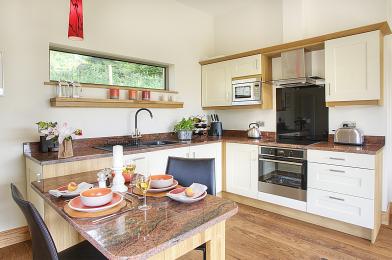
Lounge
Lounge
The main room in the property consists of the kitchen/dining area to the rear, and the sitting area to the front.
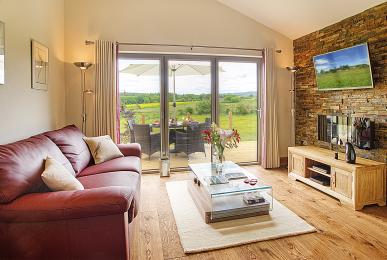
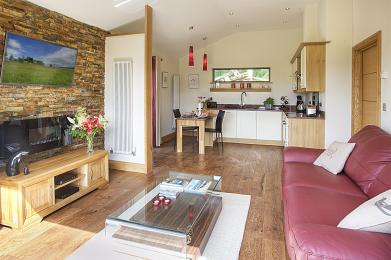
Getting around outside
Terrace
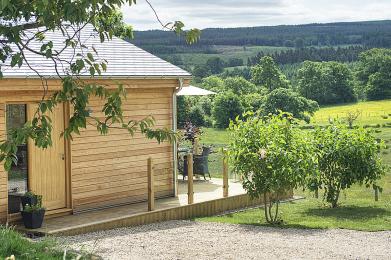
terrace
The outside seating area is accessed via the bifold doors which open directly onto the decking outside from the seating area. One door can be opened 89 cm/35 ins wide or all three can be folded back to give an opening of 270 cm/106 ins
The threshold between the living area and outside is 10 cm/4 ins high
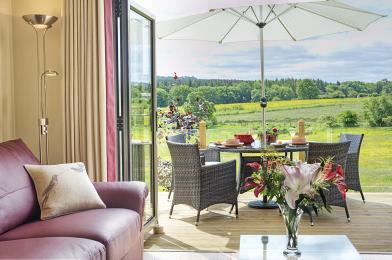
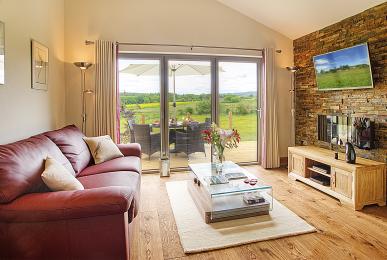
Customer care support
raised toilet seat, grab rails for the shower, shower seat, upright chair for the living room
Customer care support
we live on site and are available to provide advice and assistance when required
 Download this guide as docx
Download this guide as docx