Welcome
We welcome you to West Down Guest House a family run business for many years situated in North Devon in a tranquil location with lovely countryside views. We pride ourselves on personally welcoming every guest to ensure you have a wonderful experience with us. We strive to cater for the needs of people of all ages and abilities and have family experience of supporting someone with an impairment. If our Accessibility Guide does not provide you with the information you require please do not hesitate to give us a call and chat through your requirements.
We look forward to welcoming you.
Warm wishes,
Brenda and Roger Savery
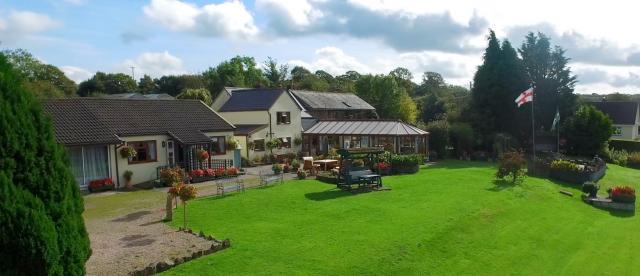
Level access
There is level access from the main entrance to:
Bedroom: SwallowBedroom: WoodpeckerGuest LoungeDinning Area and ConservatoryGardensBedrooms
Level access bedrooms
Hearing
General
Getting here
Travel by public transport
Umberleigh Station is on the main Exeter to Barnstaple line . The service is operated by Great Western.
Travel by taxi
With prior agreement we will transfer from Umbeleigh Station. Our vehicle is not wheelchair accessible. We can carry a folded wheehchair in the boot.
Parking
Parking is available immediately in front of the accommodation.
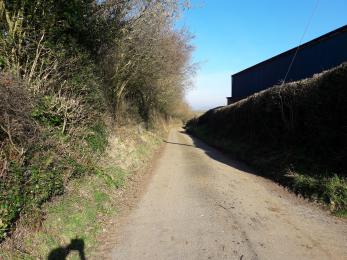
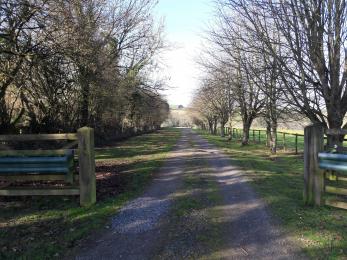
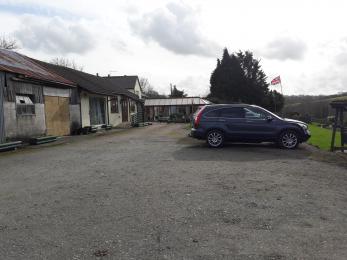
Arrival
Path to main entrance
Main entrance
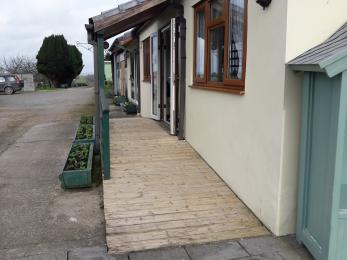
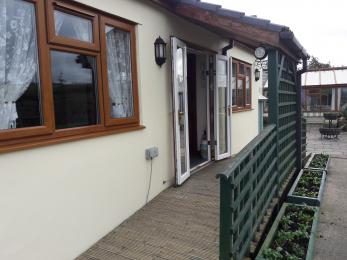
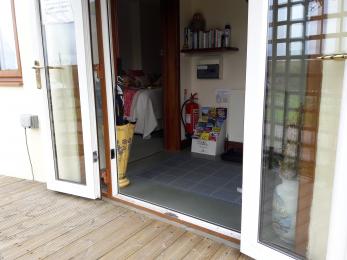
Getting around inside
Bedrooms
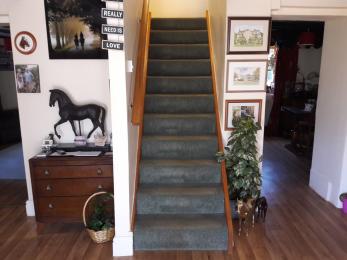
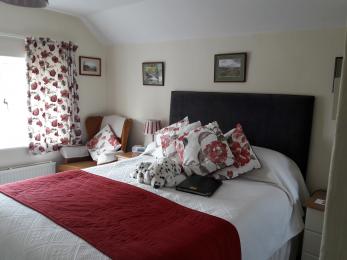
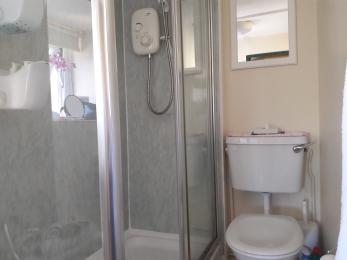
Accessible bedrooms
Accessible bedroom Swallow
Swallow shares a common outer entrance from the car park with Woodpecker.
The 6 foot super kingsize bed can be split on request to provide two single beds and the room re-arranged to provide greater access.
There are two armchairs - seat height is 530mm.
There is a chest of drawers, a wardrobe with hanging rail and a low level wall mounted mirror.
There is a 15 inch TV - sub titles are available.
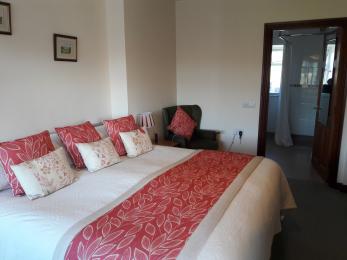
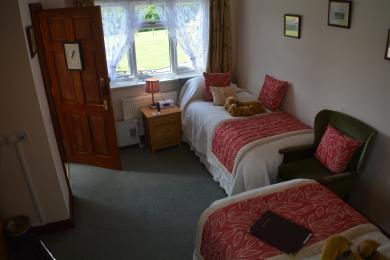
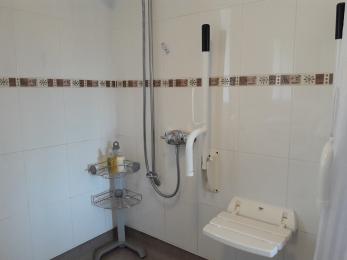
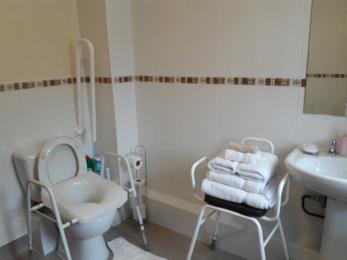
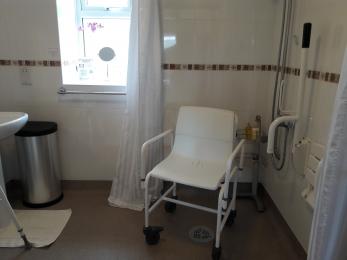
Accessible bedrooms
Accessible bedroom Woodpecker
The bath height is 490mm.
Shower stool, bath board and bath step are available.
There are two armchairs - seat height 510mm, a chest of drawers and a wardrobe with hanging rail.
There is a 15 inch TV with sub titles available.
Wall mounted low level mirror.
The interconnecting room has a 3 foot single bed and an armchair. The matress height is 730mm.
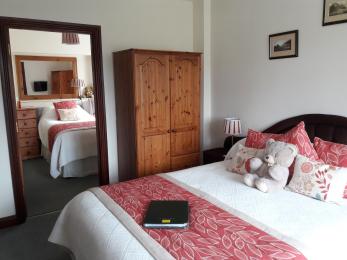
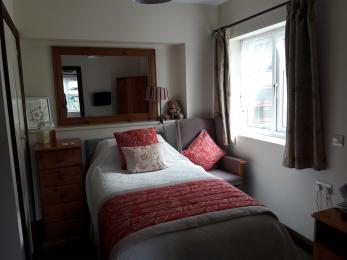
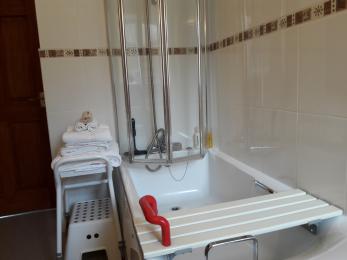
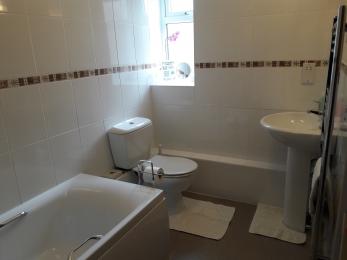
Lounge
Guest Lounge
To access the lounge there are two steps of 200mm and 150mm. A ramp is available to avoid using the steps.
There are several two seater sofas and arms chairs - seat height is 420mm.
There is a 42inch TV with sub titles available.
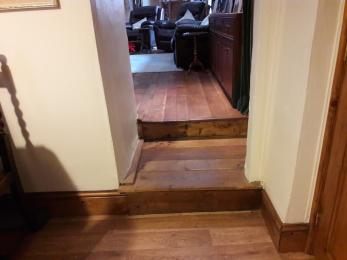
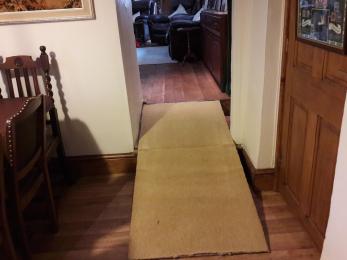
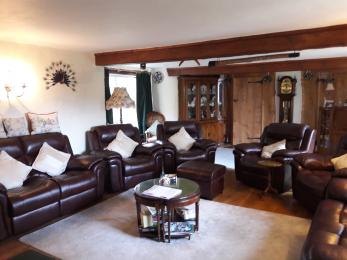
Place to eat and drink
Dinning Area and Conservatory
Breakfast is partly self-service. Dinner is table service.
The height of the tables is 710mm. Seating can be moved to accommodate a wheelchair user.
High contrast table cloths are available.
Please discuss in advance any specfic dietary requirements not mentioned.
There is a threshold of 100m to enter the room from the garden. A ramp is available on request.
There are sofas and armchairs available in the conservatory - seat heights are betwen 420-490mm.
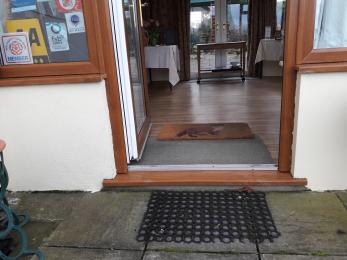
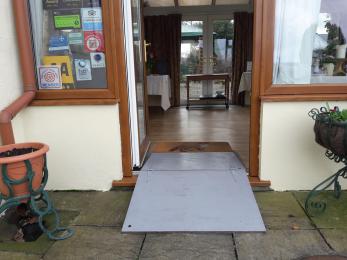
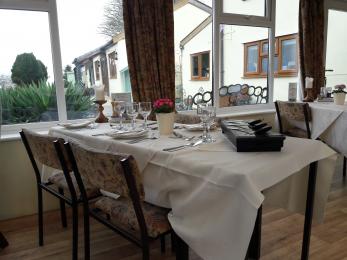
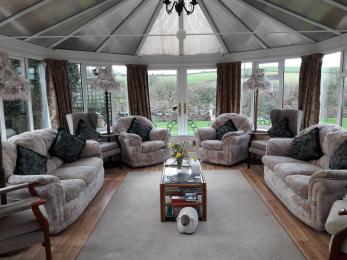
Getting around outside
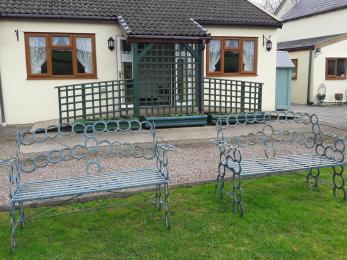
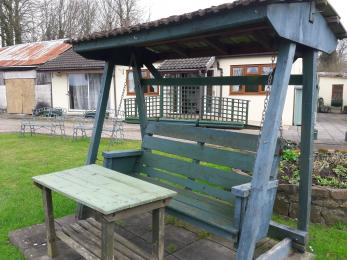
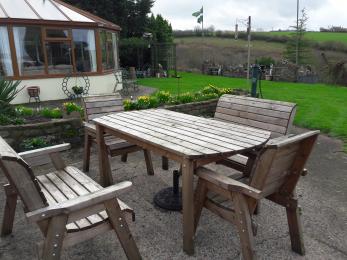
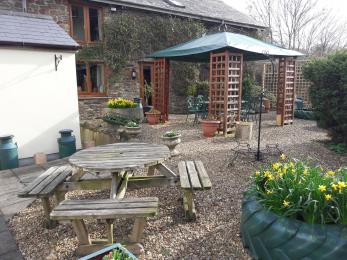
Customer care support
We have a mobile shower chair, toilet seat raiser, toilet frame, chair raisers, bed blocks, bath seat and a bath step.
There is an external power socket by the entrance to Woodpecker and Swallow rooms.
Emergency evacuation procedures
Guests are talked through fire procedures on arrrival.
Customer care support
The owners live in the main house on site.
We can assist with food preparation for eating eg cutting up the food in to small portions.
 Download this guide as docx
Download this guide as docx