Welcome
Vale Cottage at Wellpsring Farm is one of three luxury self-catering holiday properties set in eight acres of gardens and farmland. On the edge of the North York Moors National Park, between Dalby Forest and Scarborough, the cottage is perfectly placed for exploring the finest coast and countryside.
This impressive two-storey, four bedroomed, wheelchair accessible cottage sleeps up to eight people and has two accessible ground floor bedrooms. Each of the cottages are set around a peaceful courtyard with access to a communal rose garden and orchard. Vale cottage also has its own private 'viewing pod' offering spectacular views over the surrounding countryside.
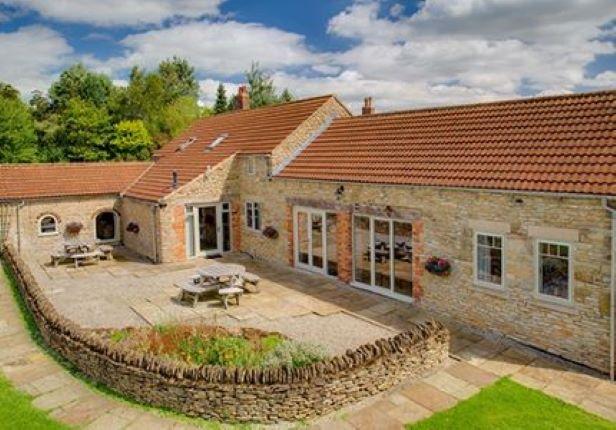
Level access
There is level access from the main entrance to:
Bedroom: Ground floor, accessible bedroom one, with wet roomOpen plan loungeOpen plan kitchen and dining roomLaundry roomGardens at Vale CottageLevel access bedrooms
Hearing
Visual
General
Getting here
Travel by public transport
Vale Cottage is situated a short drive from the village of Sawdon. Anyone booking a holiday here would need their own transport, due to its rural location.
Parking
Vale Cottage has its own car park at the side of the property. There is enough space for four vehicles. Although the surface has crushed gravel, there is space to park directly next to the solid surface path that leads to the entrance.
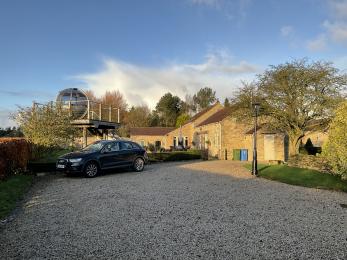
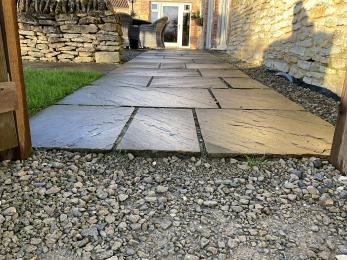
Arrival
Path to main entrance
Main entrance
There are four car parking spaces. These are currently on a gravelled surface, but there is space to pull up directly next to the gate to the cottage which has a solid, level, ston-flagged path, if required.
There is a 70mm threshold at the main entrance door.
The owners are available to assist on arrival on request.
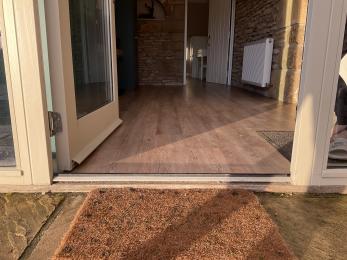
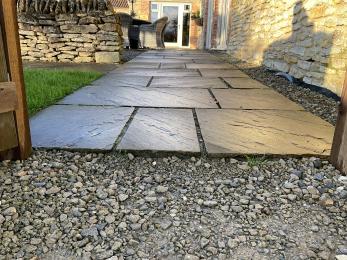
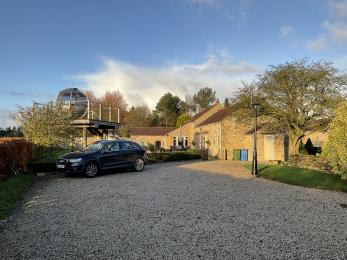
Getting around inside
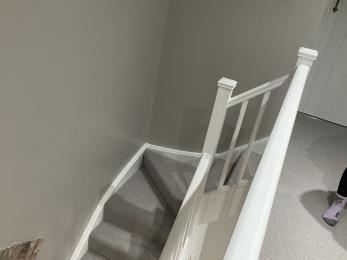
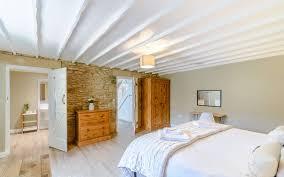
Bedrooms
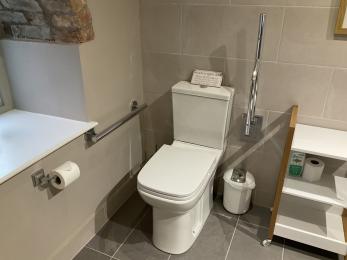
Accessible bedrooms
Accessible bedroom Ground floor, accessible bedroom one, with wet room
This accessible bedroom is extremely spacious, with flexible furniture, and can easily accommodate an electric profiling bed, should anyone wish to hire one.
Bed blocks are available to create a 150mm gap underneath the bed in order to facilitate the use of a mobile hoist. Whilst there is currently no mobile hoist available in the cottage, local hire of this equipment can be arranged.
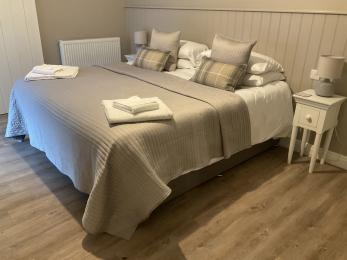
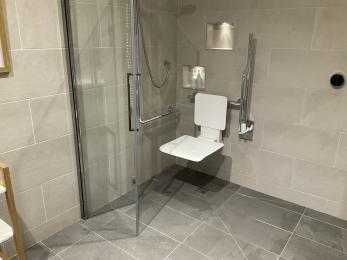
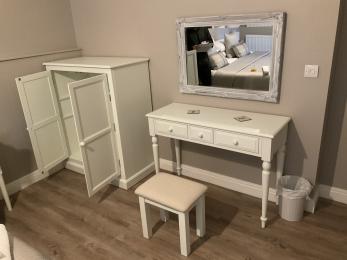
Self catering kitchen
Open plan kitchen and dining room
This open plan kitchen diner has a central island and there is easy access around this space.
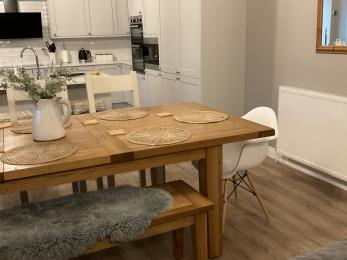
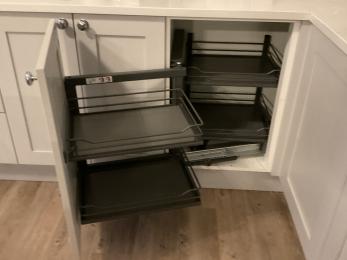
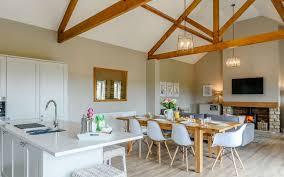
Lounge
Open plan lounge
This area has a wood burning stove and two fireseide chairs, each of which have a seat height of 450mm. There ia also a sofa with a seat height of 400mm. Throws are provided and chair raiser blocks are available on request.
There is a Smart TV with subtitle and audio description functions available, along with a DVD player and numerous board games.
Glazed doors, which are over 1000mm wide, lead onto the stone flagged patio with seating areaa.
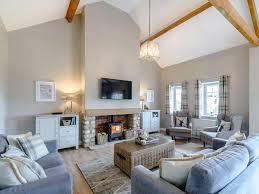
Laundry room
The laundry room houses a washing machine with tumble dryer on top. The cleaning equipment, including the vacuum cleaner, mop and bucket is also located here.
Getting around outside
The private garden for Vale Cottage is directly outside the property and includes a patio area with wheelchair accessible seating, bird feeders, barbeque, sensory garden and lawn with a large, elevated viewing pod. The viewing pod is accessed via a flight of wooden steps, which have good visual contrast to the step edges. There are also handrails to both sides. This makes an ideal 'quiet space' for autistic visitor
There is also a rose garden and orchard at the property, which are shared with the other cottages on the site.
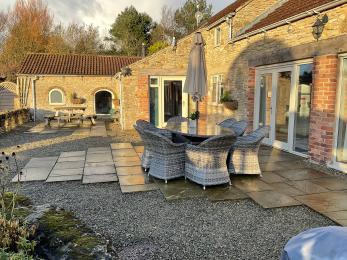
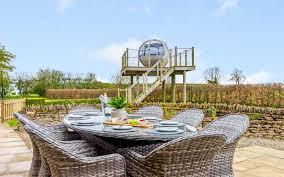
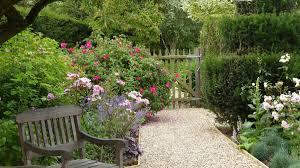
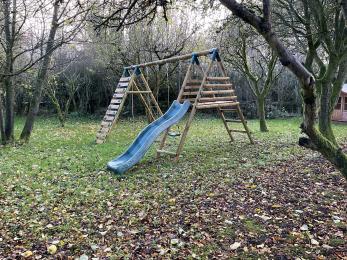
Customer care support
A shower chair, bed-raisers and chair-raisers are available on request. Additional equipment such as a mobile hoist or electric profiling bed can be hired via a local mobility equipment provider, on request.
The spacious hallway provides an area where a mobility scooter or battery powered wheelchair can be charged.
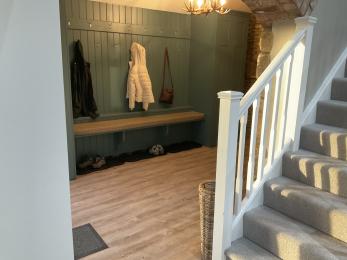
Customer care support
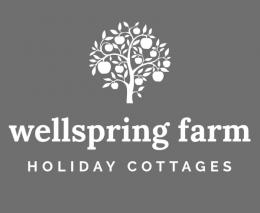
 Download this guide as docx
Download this guide as docx