Welcome
The Wardlaw Museum takes visitors inside the University, with four thematic galleries on its groundbreaking research and global impact, showcasing its extraordinary art, history, science and natural history collections. Complemented by an exciting programme of temporary exhibitions, interactive experiences for all ages, and a beautiful sea view from the terrace and garden, the Museum is a major new cultural space for St Andrews.
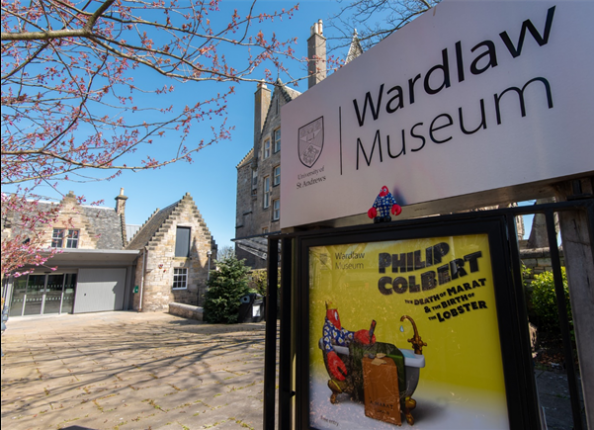
Level access
There is level access from the main entrance to:
Gallery One Gallery Two Galley ThreeGallery FourAlbany Gallery Research Studio Learning Loft Viewing Terrace Toilets Museum Shop Route to toilets Corridor between galleries Museum Outdoor areaAccess with steps
There are steps from the main entrance to:
Upstairs corridorHearing
Visual
General
Getting here
For further information on accessible travel in Scotland, go to Transport Scotland.Travel by public transport
The nearest railway station is Leuchars, which is 5.5 miles away, around 11 minutes by car. See https://www.scotrail.co.uk/plan-your-journey/stations-and-facilities/leu for more details.
Taxis are available at the station. If you require an accessible taxi you can book this in advance at : 'Town and Country Taxis', t: (01334) 840444, web. www.townandcountrytaxis.co.uk
There is a regular bus service from Dundee via Leuchars station into St Andrews - Stagecoach route no.99 - low floor access, wheelchair access, Wi-Fi. For more information please see the Stagecoach website - https://www.stagecoachbus.com/routes/eastscotland/99b/dundee-rail-station-dundee-railstation/xhao099b.o
All no.99 buses will take you to St Andrews bus station, 0.5 miles from the Wardlaw Museum. The 99A, 99B and 99D will all take you into the centre of St Andrews.
Parking
There is currently no visitor cark parking, however, there is disabled parking. Pleae make the museum aware if you need the facility beforehand and we will ensure there is a space for you.
This can also be used as a drop off servies for visitors who need this facility. There is no kerb as it is directly onto the road and path.
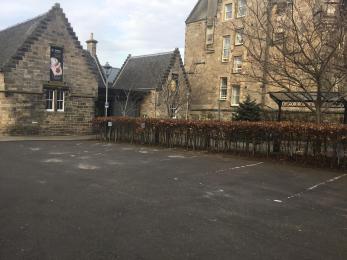
Arrival
Path to main entrance
Main entrance
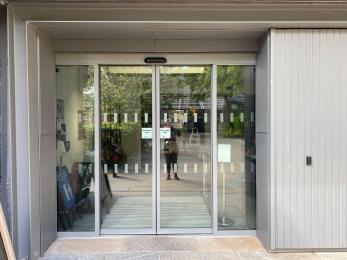
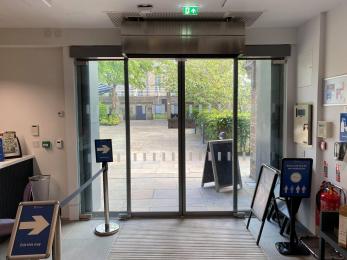
Getting around inside
Lift
Lift to all floors
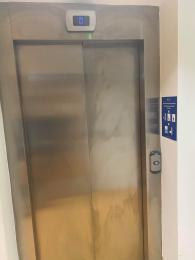
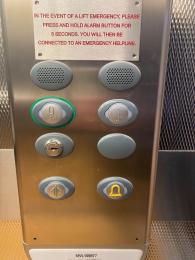
Gallery One
Light portable seating is available for use in the gallery.
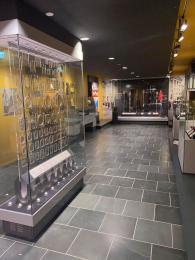
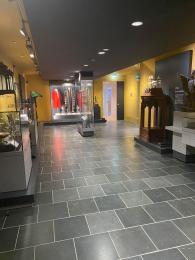
Gallery Two
Light portable seating is available for use in the gallery and there is a bench beside the window in the corner of the gallery beside the window.
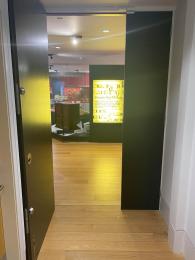
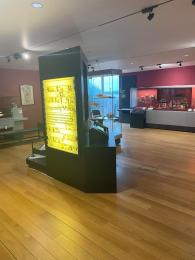
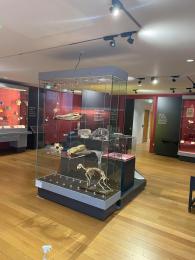
Galley Three
Lighting in this room is dimmer than the previous galleries.
Light portable seating is available for use in the gallery.
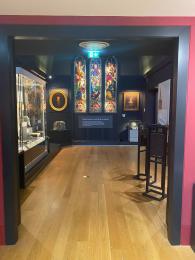
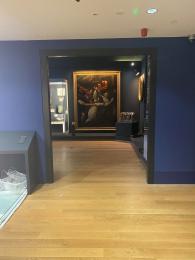
Gallery Four
Light portable seating is available for use in the gallery.
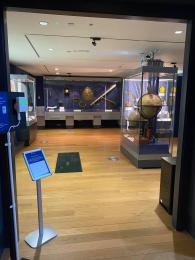
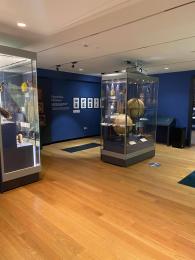
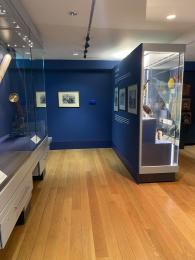
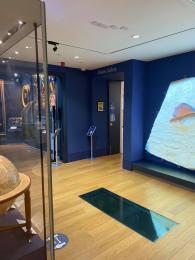
Albany Gallery
This is our temporary exhibtion space and will change several times throughout the year.
We are currently showing:
Return to Mingulay
Light portable seating is available for use in the gallery.
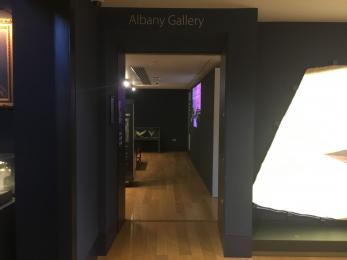
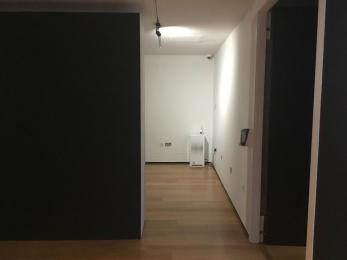
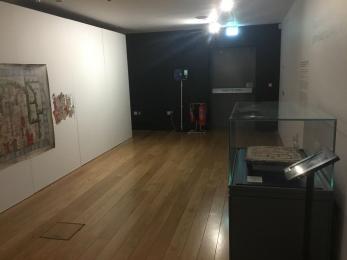
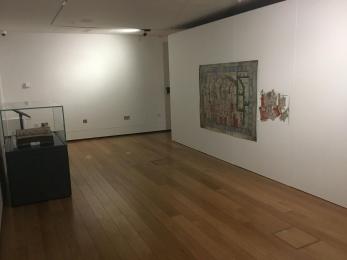
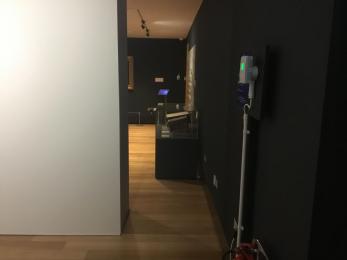
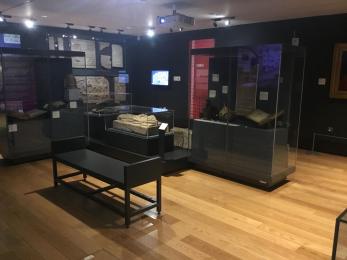
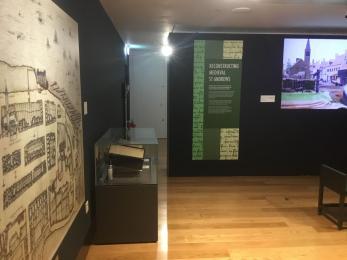
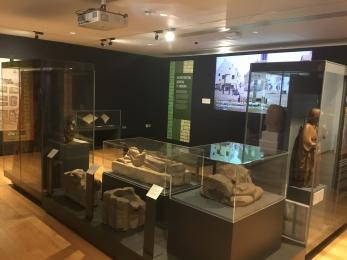
Research Studio
The Reseach Studio door is not automatic and will always be kept shut as it is a fire door. However, a member of staff will happily assist anyone who needs help accessing these spaces.
This is the smallest gallery space in the museum but is bright and spacious.
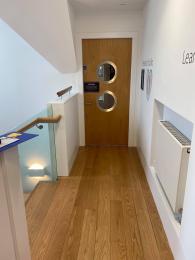
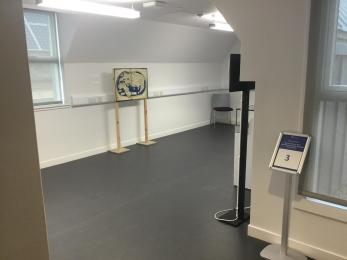
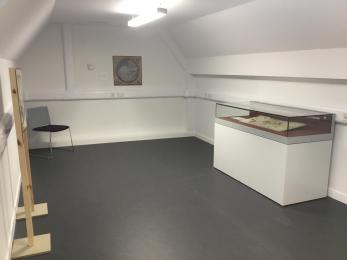
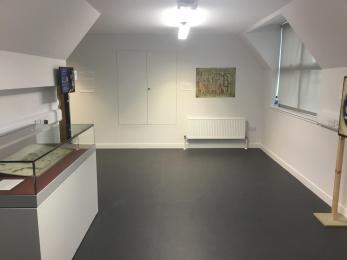
Learning Loft
The Learning Loft door is not automatic and will always be kept shut as this is a fire door. However, a member of staff will happily assist anyone who needs help accessing these spaces.
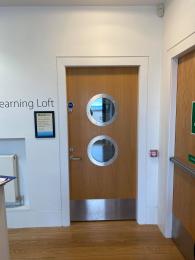
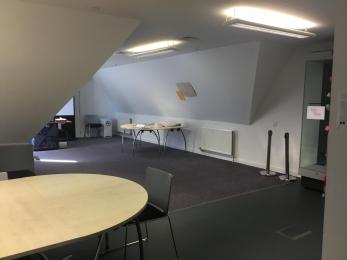
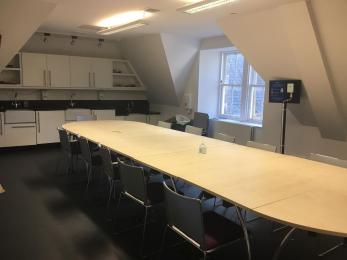
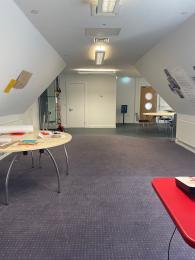
Viewing Terrace
Viewing Terrace shows view of the sea and beaches of St Andrews.
There also a couple of accessioned objects in this area. It is outside and there is no shelter. As such, we may need to close this due to adverse weather.
The door going onto the viewing terrace is automatic.
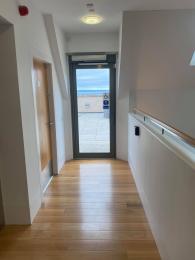
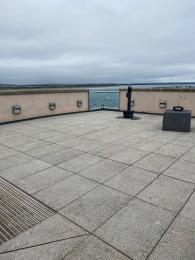
Public toilet
Toilets
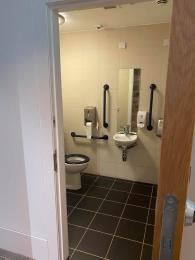
Shop
Museum Shop
The shop is immediately as you come into the museum. You also leave the museum through the shop.
The reception desk is located by the shop and the till point is a the recpetion desk. There will always be a member of staff at the desk so if you ever need help, you can find someone there.
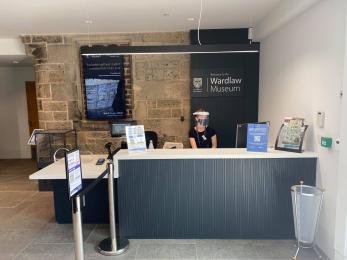
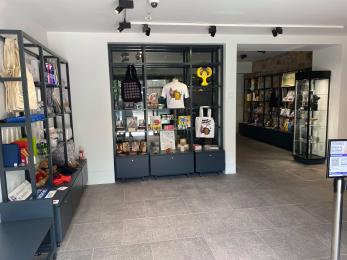
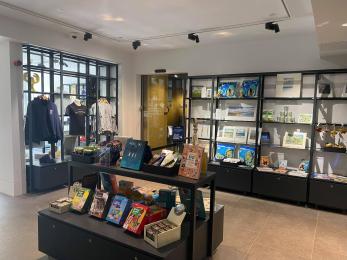
Route to toilets
Route to main toilets can be seen from main entrance/ Recpetion desk.
Toilets available are disabled toilets, female, male and unisex.
Sanitary products are availble in the female and disabled toilets for free for anyone who needs them.
Baby change is available on site.
We also offer free sanitary products to anyone who may need them.
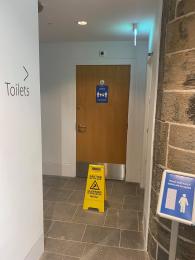
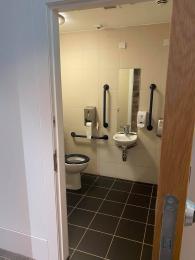
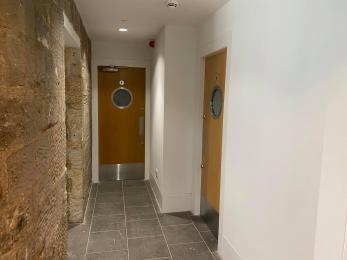
Corridor between galleries
There are several ways to get to this point. Due to the ongoing COVID-19 restrictions, we are implimenting a one way system for the meantime. Signage will be clear and throughout the museum and staff will be happy to help with and questions or queries.
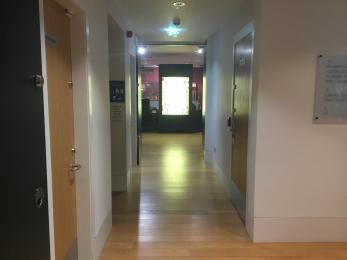
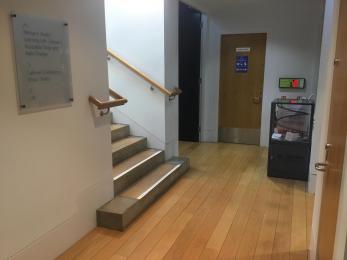
Upstairs corridor
This hallway will take you to the viewing platform, the Learning Loft or Reseach Studio. The Learning Loft and Reseach Studio are currently holding extra exhibtion spaces and are the areas events will often take place.
The Learning Loft and Reseach Studio doors are not automatic and will always be kept shut as these are fire doors. However, a member of staff will happily assist anyone who needs help accessing these spaces. The door going onto the viewing terrace is automatic.
There is also a refugee point up the stairs in case of emergencies on this floor.
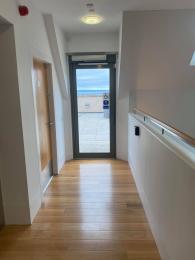
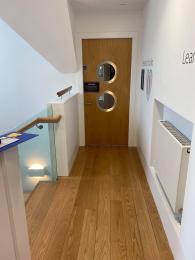
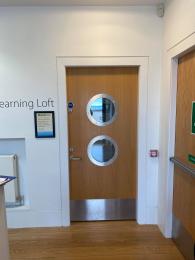
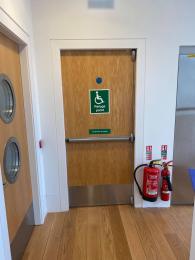
Getting around outside
The gate to this outdoor area will be open when the museum is open. Anyone is free to walk around this area.
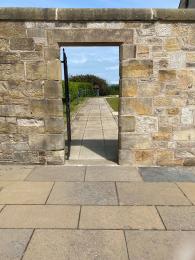
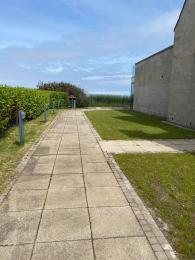
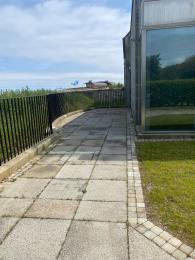
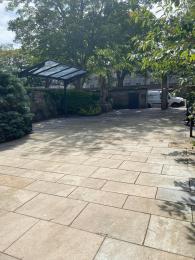
Customer care support
We are currently in the process of having a hearing loop installed and collating large print guides.
Emergency evacuation procedures
If there was to be a fire evacuation, visitors should vacate through the nearest exit. This will either be the main entrance through the shop, Gallery 2 or the Albany Gallery. If the visitor is upstairs, there is a fire exit clearly signed, through the refuge point door. If the visitor is unable to get down the stairs, they should wait at the refuge point. There is a call button and they should press this. A member of staff, if safe to do so, will appraoch the area and assist if possible.
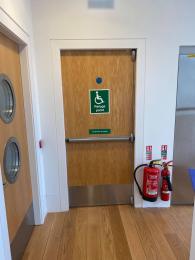
Customer care support

 Download this guide as docx
Download this guide as docx