Welcome
Our four beautifully converted Grade 2 Listed holiday cottages, set within peaceful grounds of 7 acres, are close to the stunning coast of North Cornwall and a short drive from Bodmin Moor.
Mill Barn, rated 4 star Gold, is a two storey stone barn for up to 6 people. On the top floor is a lounge/kitchen diner and a snug. 3 double bedrooms can be found on the lower floor. One of these bedrooms can also be converted into 2 singles beds. In addition there is a family sized bathroom and a large shower room. Outside is a covered terrace area.
We aim to accurately describe our facilities to give you the confidence to book the right cottage for your specifc requirement.
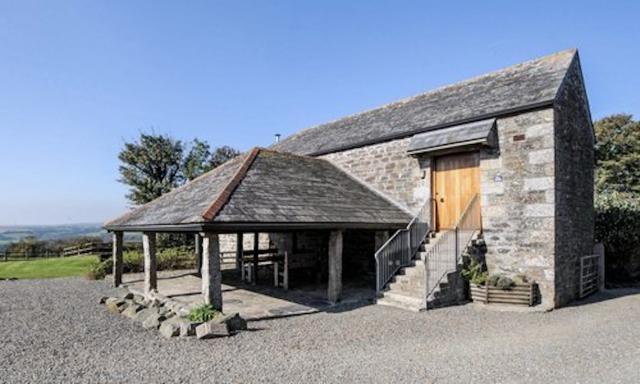
Level access
There is level access from the main entrance to:
Lounge area within Mill BarnKitchen within Mill BarnAccess with steps
There are steps from the main entrance to:
BedroomShared utility roomSnug on first floorShower room, toilet and wash basinFamily bathroomThe shared gardens within TredarrupCovered terrace for Mill BarnBedrooms
Getting here
Travel by public transport
Our nearest train station is Bodmin Parkway which is 13 miles away and 25 minutes by car. Newquay airport is 22 miles away and 32 minutes by car.
Therefore we recommend that a car is required to complete the journey to us and fully enjoy the many attractions available in Cornwall.
Travel by taxi
Parking
The distance from the parking space to the main entrance of Mill Barn is 10 metres across a level gravel surface.
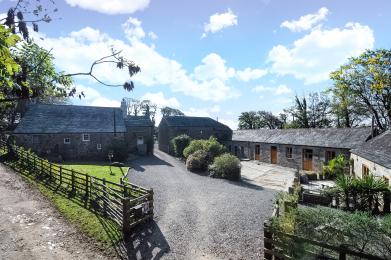
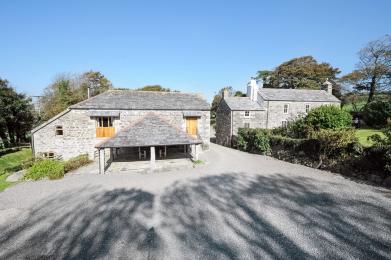
Arrival
Path to main entrance
Main entrance
The entrance door itself has a raised weather bar.
When you arrive, you will be able to park directly outside to unload.
The outside lights work on a movement sensor.
There is an inside light just inside the door.
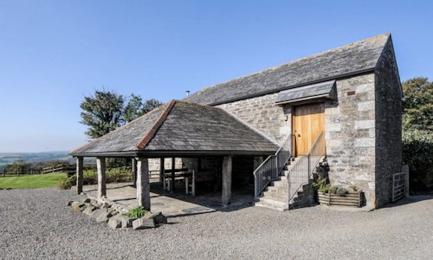
Getting around inside
Bedrooms
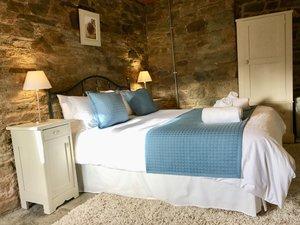
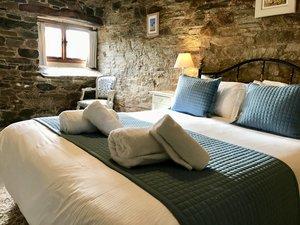
Shared utility room
There is a separate back door on the ground floor of Mill Barn. This is 83cm wide and is 5 metres away form the utility room, across the courtyard which comprises cobbles and concrete, to include a gentle slope. the entrance door to the utility room is 75cm wide.
Self catering kitchen
Kitchen within Mill Barn
The work surface is 93cm high.
There is a table for 6 within the kitchen and lounge area. the top height of the table is 80cm high and the bottom height is 60cm.
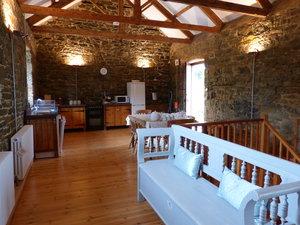
Lounge
Lounge area within Mill Barn
The height of the sofa seating is 38cm. The height of the armchair is 45cm.
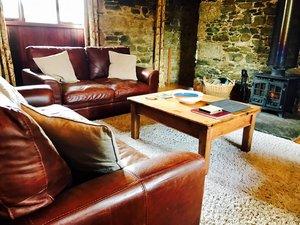
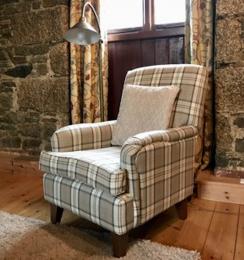
Snug on first floor
The entrance to the snug is 98cm wide. The sofa seating is 46cm high.
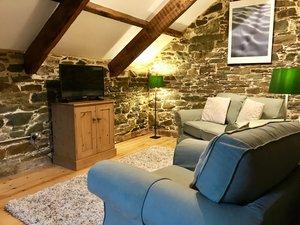
Shower room, toilet and wash basin
This shower room is located by bedroom 1 on the ground floor.
Family bathroom
This bathroom contains a full size bath, toilet and wash basin and is located on the ground floor
Getting around outside
The garden provided is on two levels so there is a slope with 3 grass steps cut into the bank.
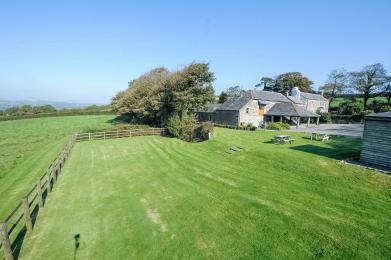
Terrace
Covered terrace for Mill Barn
There is a table for 6 within the area, the floor of which comprises cobbles and stones
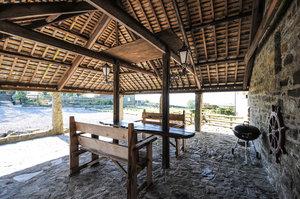
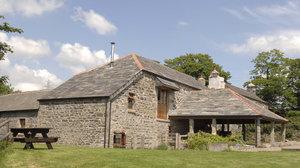
Customer care support
Customer care support
We live on site so are around for much of the day and overnight but cannot guarantee 24 hour cover.
 Download this guide as docx
Download this guide as docx