Welcome
The Townhouse is a delightful three bedroom, two bathroom self catering holiday home in the shadow of York Minster, only footsteps from the Treasurer's House and Bar Walls, and 1 minute walk from the heart of the city.
The accommodation is set over four floors with with 1500 square feet of space and an attractive courtyard garden in a central, yet peaceful location.
Built approximately 170 years ago, the Townhouse, situated in the characterful Minster Quarter, is the perfect home from home for exploring York's historical centre
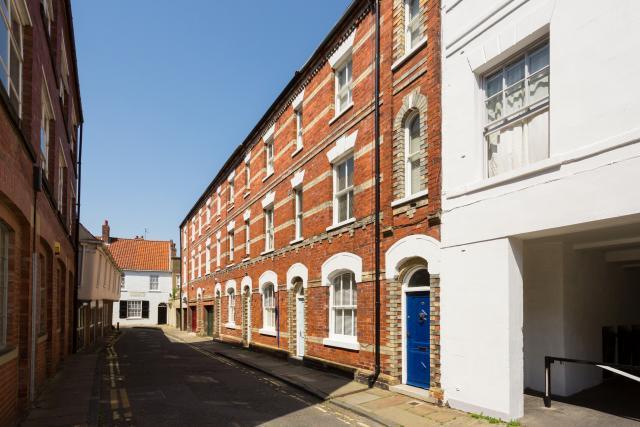
Level access
There is level access from the main entrance to:
LoungeAccess with steps
Bedrooms
Hearing
Getting here
Travel by public transport
The property is a comfortable 15 minute walk from York Station. Turn left out of the station onto Station Avenue, the city walls will be on your right hand side. Follow Station Avenue down the hill and go through the city walls as the road becomes Station Road. With the walls now on your left, follow Station Road heading to York Minster and cross the river. Continue until you arrive at the Minster at Duncombe Place. Turn right into Minster Yard with York Minster immediately to your left. Keep walking down Minster Yard until you see the statue of the Roman Emperor Constantine. Keep the Minster to your immediate left walking into College Street and with the Minster directly on your left-hand-side, turn right onto Chapter House Street. Continue to the end of this road, which will become Ogleforth, the Townhouse, No 17 Ogleforth is approx the 5th house on your left.
Travel by taxi
Parking
Parking is a 2-3 minute walk from the house in Monkgate Cloisters.
Arrival
Path to main entrance
Main entrance
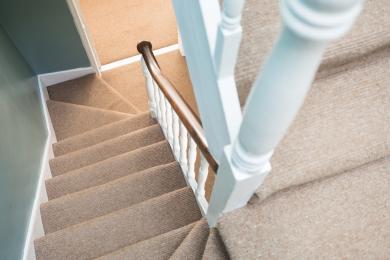
Getting around inside
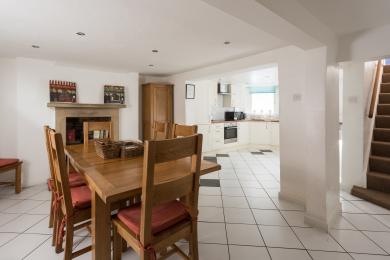
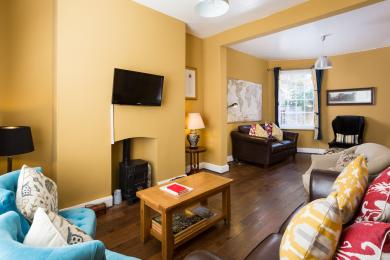
Bedrooms
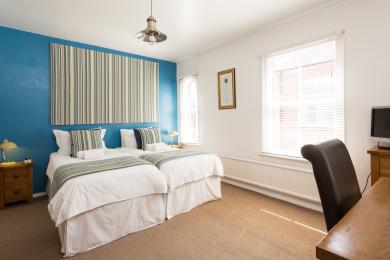
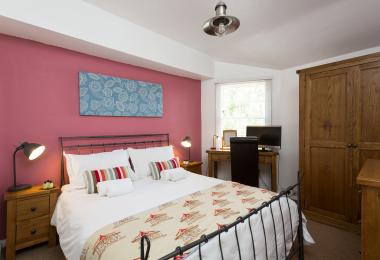
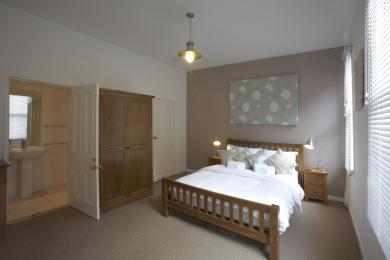
Self catering kitchen
Kitchen
Lounge
Lounge
The Lounge is located on the ground floor and is accessed from the hallway via the front door or a small passageway leading to the courtyard garden where there is one step. The lounge contains seating for eight in the form of four easy chairs, one sofa and one pull-out sofa-bed sleeping two. Additionally there is a footstool. There is a wardrobe with drawers, coffee table and two side tables. Furniture is moveable. Lighting is from two ceiling pendants and side-lights. The floor is oak.
Bedroom 1
Bedroom 1 is located on the first floor and has an en-suite shower room. Furniture cannot be moved. The bed is a solid oak-framed king-size bed (49cm, 19 inches in height with 16cm, 6.5 inches height in space under the bed). The bed has 71 cm (28 inches) width of space at the narrowest point on the left side and 65cm (25.5 inches) on the right side. One ceiling pendant light, two bedside lights and one desk light, light the room. Three walls are white with the wall at the head of the bed in mocha colour. The carpet is short-pile mocha brown. White skirting board distinguishes the floor from the walls. There is a double wardrobe with non-adjustable rail, a chest of drawers and a desk with two drawers chair and mirror. There is a television with subtitles available.
Bedroom 2
Bedroom 2 is located on the second floor. Furniture can be moved. There are two divan single beds 70cm (27.5 inches) in height. There is no space under the bed). The beds have 45cm (17.5 inches) width of space at the narrowest point on the left side and 56cm (22 inches) on the right side. One ceiling pendant light, two bedside lights and one desk light, light the room. Three walls are white with the wall at the head of the beds in sea blue colour. The carpet is short-pile mocha brown. White skirting board distinguishes the floor from the walls. There is a double wardrobe with non-adjustable rail, a chest of drawers and a desk with two drawers chair and mirror. There is a television with subtitles available.
Bedroom 3
Bedroom 3 is located on the second floor. Furniture cannot be moved. There is king-size metal-framed bed 53com (21 inches) in height. There is 25cm,10 inches space under the bed). The bed has 56cm (22 inches) width of space at the narrowest point on the left side and 70cm (27.5 inches) on the right side. One ceiling pendant light, two bedside lights and one desk light, light the room. Three walls are white with the wall at the head of the bed in fuchsia colour. The carpet is short-pile mocha brown. White skirting board distinguishes the floor from the walls. There is a double wardrobe with non-adjustable rail, a chest of drawers and a desk with two drawers chair and mirror. There is a television with subtitles available.
Getting around outside
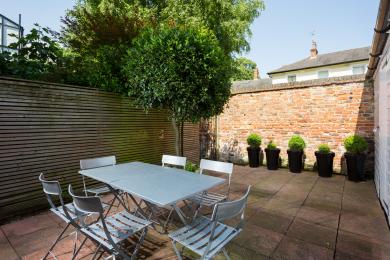
 Download this guide as docx
Download this guide as docx