Welcome
The Technology and Innovation Centre (TIC) is the University of Strathclyde’s world-class research facility, transforming collaboration between academia, industry and the public sector. Offering flexible conferencing facilities in Glasgow city centre and a friendly, customer-focused team, TIC was recently named the UK’s Best Academic Venue.
The Main Auditorium accommodates up to 450, and can be subdivided into a flat-floored space for 150 and tiered auditoria seating up to 150 or 300. Spacious foyers link the conferencing spaces, and are the perfect setting for networking and exhibitions. TIC’s conference rooms offer bright, comfortable accommodation for up to 100 delegates.
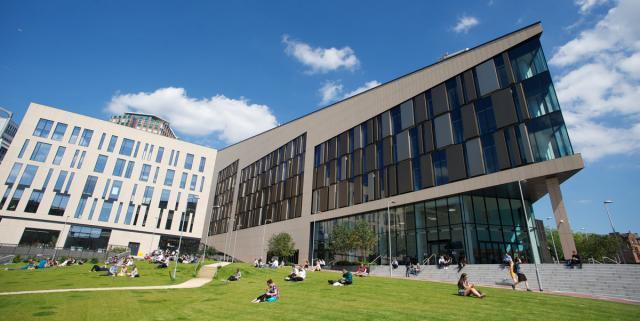
Level access
There is level access from the main entrance to:
ReceptionToilets on Levels 1, 2, 3 & 9Cafe SynergiFoyer areasHearing
Visual
General
Getting here
For further information on accessible travel in Scotland, go to Transport Scotland.Travel by public transport
Low Level trains run through High Street Glasgow, just 0.1 mile from the venue, and Argyle Street Glasgow, just 0.6 miles from the venue.
Buchanan Street Subway is just 0.4 mile away, adjacent to Queen Street mainline station.
Glasgow Central is 0.9 mile away.
Travel by taxi
Parking
Although George Street is a busy main artery between the City Centre and the East end, it is relatively easy to drop off immediately outside, whether East or Westbound. There is a puffin crossing immediately outside the venue.
Arrival
Path to main entrance
Main entrance
There are two manually-operated revolving doors plus a double-width door operated with push-pad, which opens outwards onto George Street.
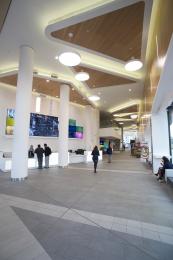
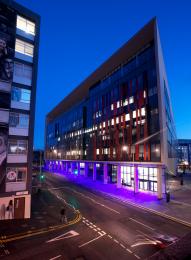
Getting around inside
Lift
Lifts to all floors
Ticket/ information desk
Reception
The main entrance doors lead straight into a large atrium space, with the Reception desk located immediately on the left. There is level access with no restrictions in terms of width, other than the entrance doors.
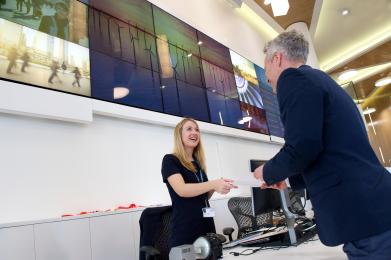
Spectator/ Audience viewing areas
Main Auditorium
The Main Auditorium is comprised of one flat-floored space accommodating up to 150 (Auditorium A), and tiered seating for 300, which can be subdivided into two spaces seating 150 each (Auditorium B & C).
In Auditorium A, the seating layout is flexible and wheelchairs can be accommodated in any location, according the event organiser's specification.
In Auditorium B & Auditorium C, there are wheelchair spaces on the front row - companions may sit alongside or behind.
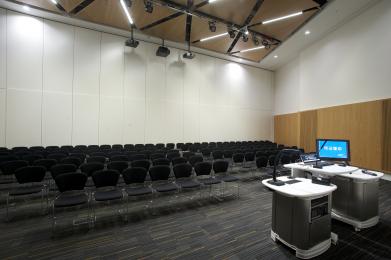
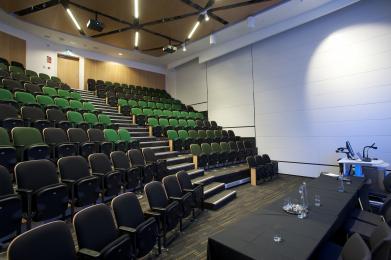
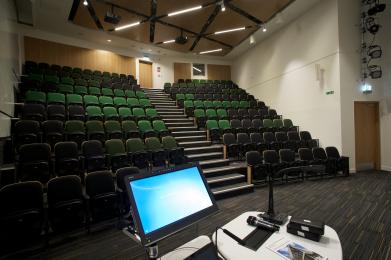
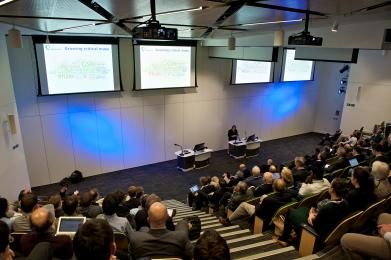
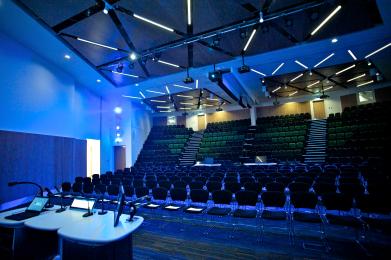
Level 1 Auditorium
The Level 1 Auditorium is located one level below the main entrance, and is accessible via the main passenger lifts. The Auditorium offers tiered, fixed seating for up to 150, with wheelchair spaces available in the front row. Companions may sit alongside or behind.
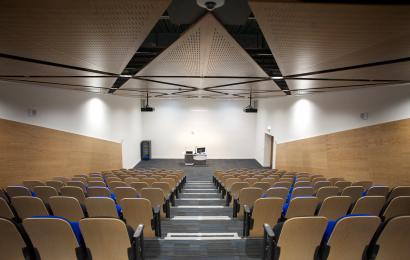
Level 3 Conference Rooms
There are 8 Conference Rooms located on Level 3 of the building. All are flat-floored with flexible seating, and wheelchair users and their companions can be accommodated anywhere in the room, according to their preference.
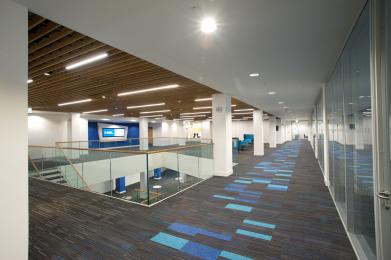
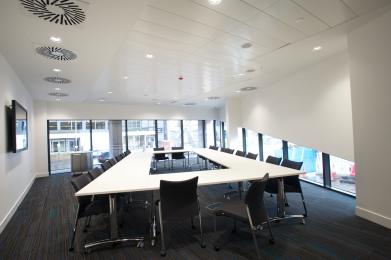
Level 9 Executive Suite
The Executive Suite is located on Level 9 of the building, and consists of a two meeting rooms with a foyer space adjacent. Both meeting rooms are flat-floored with flexible seating, and wheelchair users and their companions can be located according to their preference.
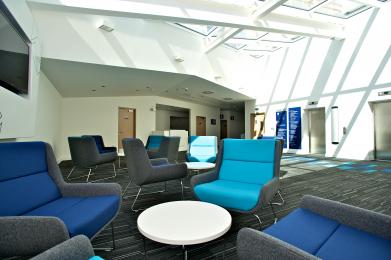
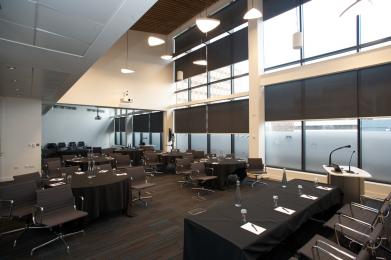
Public toilet
Toilets on Levels 1, 2, 3 & 9
Accessible toilets are available on Levels 1, 2, 3 & 9. All have level access directly from foyer spaces.
Place to eat and drink
Cafe Synergi
The Cafe is located on Level 2 of the facility, with level access from the main entrance and no internal entrance doors.
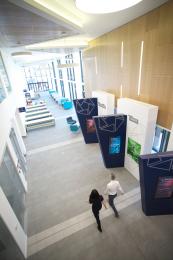
Foyer areas
There are large foyer spaces on Levels 1, 2, 3 & 9 where conference delegates network and where catering is usually served. There is level access to all foyer spaces, with accessible toilets available immediately adjacent.
The layout of foyer spaces varies according the specification of individual event organisers - delegates should contact the Conferencing & Events team if they have particular concerns around access in these areas, though exhibition layouts will always conform with legislation.
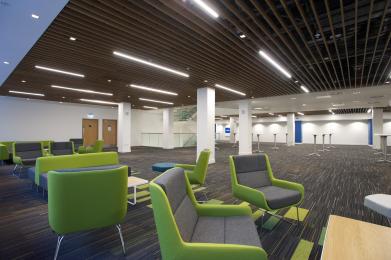
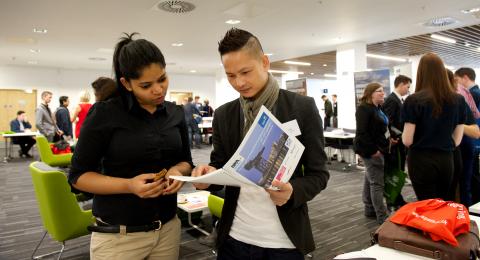
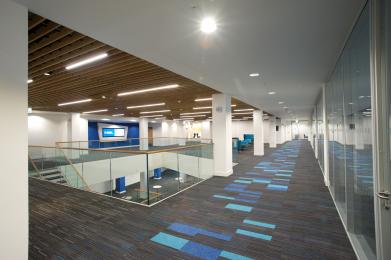
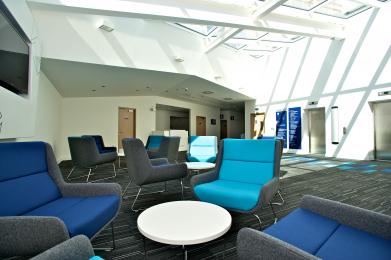
Getting around outside
Customer care support
Any of the foyer spaces, depending on the specific event layout and the power required by the scooter/wheelchair.
Emergency evacuation procedures
Conferencing & Events staff will prepare a Personal Emergency Evacuation Plan (PEEP) when notified in advance that assistance during an emergency evacuation would be required.
Conferencing & Events staff can brief delegates on arrival about emergency procedures and the assistance available during an evacuation, if appropriate.
There are Safe Refuge Areas fitted with Emergency Call Voice Systems (ECVS) located adjacent to fire-fighting lifts on all levels.
Evacuation Chairs are available, and all Conferencing & Events and Security Services staff are trained in their use.
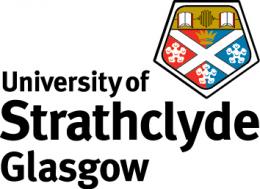
 Download this guide as docx
Download this guide as docx