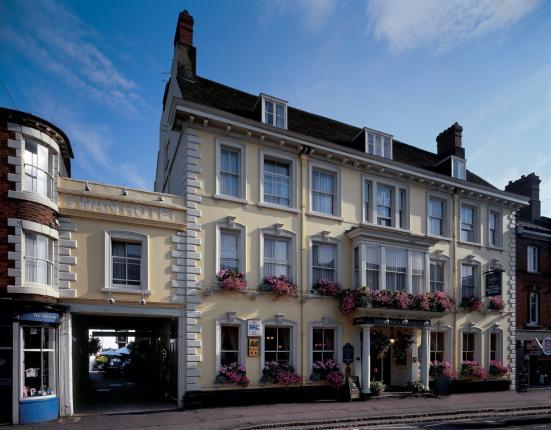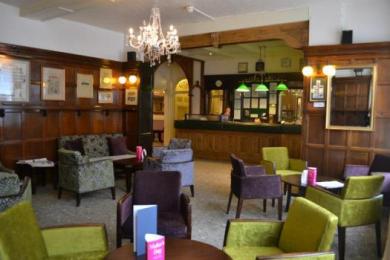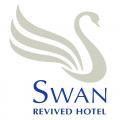Welcome
The Swan Revived Hotel is a family run, independent hotel in the heart of Newport Pagnell, just a few miles from the M1 junction 14 and Milton Keynes.
Situated in an elegant 15th Century coaching inn, we have 40 comfortable bedrooms, all with en-suites, the latest amenities, including free WiFI
The Cob and Pen Restaurant, Lounge Bar and Frog and Nightgown, the hotel's own pub serve a mixture of modern and traditional dishes with an emphasis on fresh produce.
The Swan Revived offers a stylish venue for your wedding reception or civil ceremony celebrations. We have two conference rooms with natural lighting.

Level access
Access with steps
Bedrooms
Level access bedrooms
Hearing
Visual
General
Getting here
Travel by public transport
Travel by taxi
Eezycabs have a wheelchair accessible vehicle, which requires advance notice, to ensure they are available on the day required.
Parking
There are two main entrances to the hotel, the one under the arch, has the ramp, the surface here is cobbled though.
Arrival
Path to main entrance
Main entrance
Getting around inside
Lift
Lift to 2nd floor
Reception and Lounge
Reception is next to the main entrance. Seating is available in the Lounge area directly in front of reception

Bedrooms
Accessible bedrooms
Accessible bedroom 103, 104, 203, 204, 205, 206
Lounge
Lounge
The lounge is just inside the main entrance, the measurements apply to the side door which has the ramp.
Lounge Bar
Frog and Nightgown Pub
Public toilet
Ladies Toilet in Frog and Nightgown Pub
Public toilet
Gentlemens Toilet
Place to eat and drink
Cob and Pen Restaurant
We can cater for most dietary requirements, with advance notice, but we cannot guarantee that there will be no traces of allergens, as we have one kitchen where all allergens are present.
Patio Area outside Frog and Nightgown Pub
Getting around outside
Customer care support
A mobility scooter or battery powered wheelchair maybe charged, close to reception.
Emergency evacuation procedures
A record is kept at reception, of any guests who may require assistance, which would be passed to the emergency services on their arrival for evacuation to be carried out by the professionals, if physical assistance is required in addition to alerting and guiding guests.
Customer care support
There are staff on duty 24 hours on reception.

 Download this guide as docx
Download this guide as docx