Welcome
More than just a hotel, we aim to bring you the ultimate Adnams and Southwold experience. Whether you’re seeking an indulgent escape, an insight into brewing and distilling or a wellness break, we're ready to welcome you. With the Adnams brewery and distillery on your doorstep, you can be immersed in the wonderful world of beer and spirits, or you can explore Southwold and the surrounding countryside. Our butlers ensure that you don’t need to lift a finger, they can arrange everything, from a gin and tonic on arrival to organising some of the best local activities. The Swan is a beautiful place to enjoy, whether it’s for a quick coffee, tasty lunch, special dinner or relaxing week away.
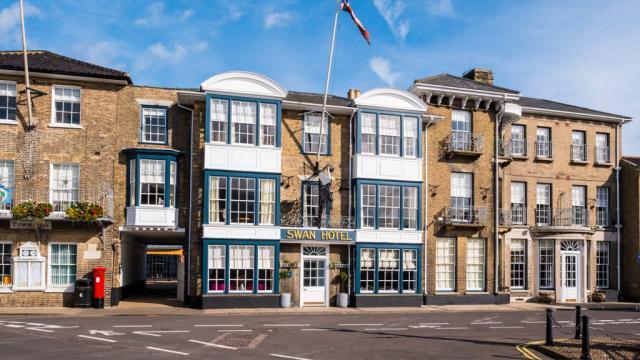
Level access
There is level access from the main entrance to:
Main Reception Bedroom: 47Bedroom: 30, 31, 32, 33, 34, 35, 36Bedroom: 38, 39Bedroom: 40, 41The Drawing RoomTap Room BarDisabled ToiletThe Still RoomTap RoomGardensCourtyardAccess with steps
There are steps from the main entrance to:
Rooms 1 - 28Bedrooms
Level access bedrooms
Hearing
Visual
General
Getting here
Travel by public transport
Guests arriving by train will need to pre-book a taxi from Darsham Train Station to the hotel.
Travel by taxi
Parking
There is an area at the front of the hotel where guests can be dropped off. This is next to a dropped kerb and approximately 4 metres from the front entrance.
The hotel also has a good sized free car park at the rear of the property. Within the car park there are 2 designated accessible parking bays. The rear entrance to the hotel is appoximately 20 metres from the car park, the route is flat and wide.
Access is all on one level although there is a slight slope as you approach the rear entrance.
Arrival
Path to main entrance
Main entrance
There main entrance consists of two manually operated doors, the smallest being 1000mm in width. Staff are always on hand to assist.
Alternativley guests access via the entrance at the rear of the hotel. This entrance is level access and is closer to the car park.
Getting around inside
Lift
Lift To Bedrooms
Main Reception
There is level access from either entrance.
Our reception area is bright and spacious.
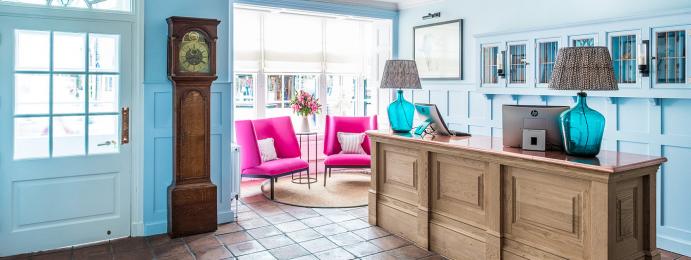
Bedrooms
Accessible bedrooms
Accessible bedroom 47
Fully accessible room, with extra wide doorways and fully equipped wet room. Ideal for guests in a wheelchair.
Accessible bedrooms
Accessible bedroom 30, 31, 32, 33, 34, 35, 36
Rooms 30 - 36 are situated in the grounds of the main hotel. They encircle the our beautiful garden area and, barring a small 60mm lip at the entrance of each room, have level access from the car park and reception.
Once inside, the rooms are very spacious and suitable for guests with limited mobility using a wheelchair.
Accessible bedrooms
Accessible bedroom 38, 39
Rooms 38 and 39 are situated in the grounds of the main hotel. They encircle the our beautiful garden area and, barring a small 60mm lip at the entrance of each room, have level access from the car park and reception.
Once inside, the rooms are very spacious and suitable for guests with limited mobility using a wheelchair. These rooms are slightly larger than 30 - 36.
Accessible bedrooms
Accessible bedroom 40, 41
Rooms 40 and 41 are situated in the grounds of the main hotel. They encircle our beautiful garden area and, barring a small 60mm lip at the entrance of each room, have level access from the car park and reception.
Once inside, the rooms are all on one level, and spacious enough for a wheelchair user. The bathrooms are a little snug and guests with very limited mobility may struggle to transfer to the toilet. These rooms are smaller than our other garden rooms.
Lounge
The Drawing Room
The Drawing Room is situated adjacent to the main reception and is eaily accessed from either the main or entrance.
This area is not classed as an eatery, but afternoon tea is available daily between 3pm and 5pm and requires booking at least 24 hours in advance.
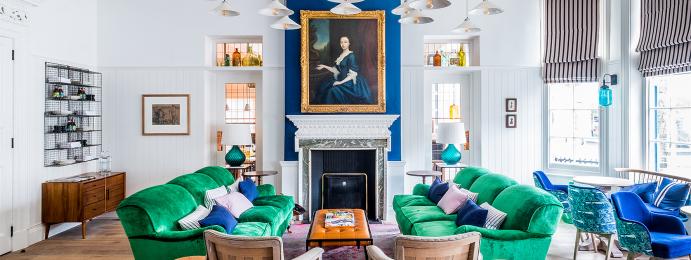
Tap Room Bar
With quirky details and artefacts galore, the Tap Room is steeped in Adnams’ heritage and is a great place for a quick drink, light bite or long lunch.
The bar is easily accessible by wheelchair users.
Public toilet
Disabled Toilet
We have a fully accessible disabled toilet and baby change area with emergency call system.
Place to eat and drink
The Still Room
The Still Room is perfect for large gatherings and parties as well as intimate lunches and dinners and is fully wheelchair accessible. Please call us if you have any specific requirements.
You can expect outstanding service and fabulous food and drink.
Food is served in The Still Room from noon until 3pm, and 6pm – 9:30pm.
Place to eat and drink
Tap Room
With quirky details and artefacts galore, the Tap Room is steeped in Adnams’ heritage and is a great place for a quick drink, light bite or long lunch.
The Tap Room is accessible by those using a wheelchair. If you have any specific requirements, please call us.
Food is served from noon until 9:30pm, no booking is required.
Rooms 1 - 28
Rooms 1 - 28 are witthin the hotel building are either on the first or second floor.
These rooms are not accessible by wheelchair users, however those with limited mobility (sticks, walking frames) could make use of our lift.
Unfortunatley the lift is not wide enough for a wheelchair or mobility scooter.

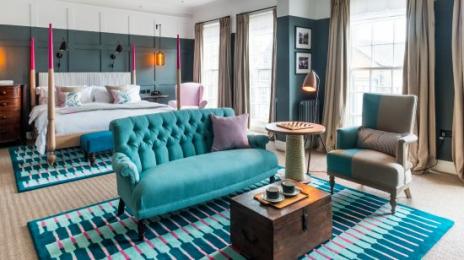
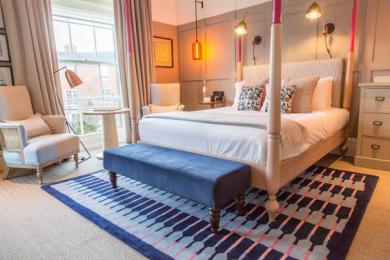
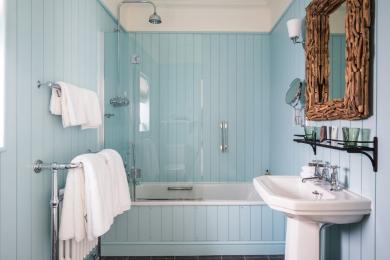
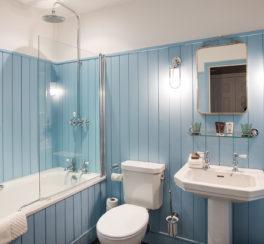
Getting around outside
To rear of the hotel, situated next the brewery are our gardens. These are fully accessible by wheelchair users.
Terrace
Courtyard
To the rear of the hotel, we have our courtyard. This area is fully accessible by guests in a wheelchair.
Customer care support
Emergency evacuation procedures
We have a Deafgard fire alarm listening device for deaf and hard of hearing people availble.
Customer care support
Staff are available 24 hours a day.
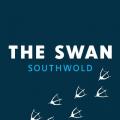
 Download this guide as docx
Download this guide as docx