Welcome
A most unusual museum in the heart of Oxford celebrating the power of stories to teach and delight. Our gallery and activity spaces encourage visitors of all ages to lose themselves in their imagination. Highlights include a Whispering Wood, an Enchanted Library & Small Worlds, a dedicated space for younger children. With the Woodshed, a 100-seat theatre, the Magic Common Room, a learning studio inspired by Hogwarts, and the Treasure Chamber, a temporary exhibition space. The Museum also offers a full programme of events including family storytelling shows, clubs, courses, workshops & schools sessions.
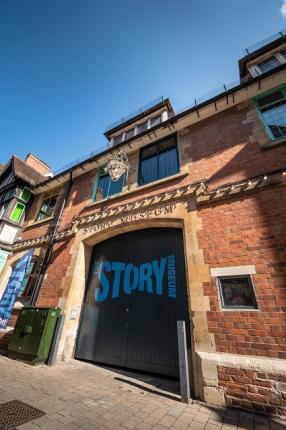
Level access
There is level access from the main entrance to:
CourtyardSmall WorldsPortalWhispering WoodTreasure ChamberEnchanted LibraryStory World: Alice in Wonderland (within Enchanted Library)Story World: Winnie the Pooh (within Enchanted Library)Story World: Narnia (within Enchanted Library)Writing Nook (within Enchanted Library)Story World: Noughts and Crosses (within Enchanted Library)Story World: The Snowman (within Enchanted Library)Story World: Choose Your Own Adventure (within the Enchanted Library)Story World: Subtle Knife (within Enchanted Library)Story World: The Art of Being Normal (within Enchanted Library)Ticket and Information DeskGinny's BarCloakroom Toilets (for Visitors to our Café & Museum)First Floor Disabled Toilet (for Visitors to our Museum)Link Room Disabled Toilet (for Guests who have hired the Link Room)CaféShopMagic Common RoomThe Link RoomThe TriangleCloakroomThere is level access from the car park to:
The CourtyardHearing
Visual
General
Getting here
Travel by public transport
The Oxford Railway Station is a 0.6 mile walk from The Story Museum.
There is a bus stop R7 situated in Frideswide Square, 0.1 miles from the station.
The 400 bus can provide access to the City Centre.
Travel by taxi
Parking
- City centre parking and access is limited and we strongly recommend using Oxford’s Park and Ride system wherever possible.
- The nearest public car parks are located at the Westgate Shopping Centre and the Oxpens car park on Oxpens Road. - Both are a 5 minute walk from The Story Museum.
- The closest disabled parking bays are on St Ebbes (https://BlueBadgeParking.com/id/177/road) which is 0.07 miles from The Story Museum.
Arrival
Path to main entrance
Main entrance
- The main entrance onto the Story Museum site is a large double gate. When the Story Museum is open to the public, the gates will be secured in an open position for the duration of opening hours.
- The roadside path leading to the main entrance is narrow - however the whole path has a dropped kerb.
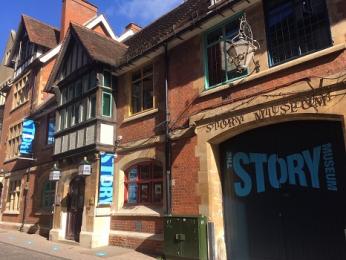
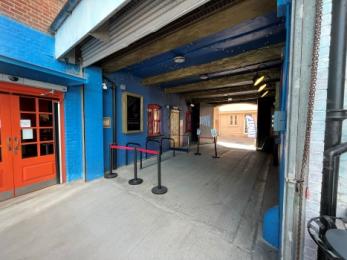
Getting around inside
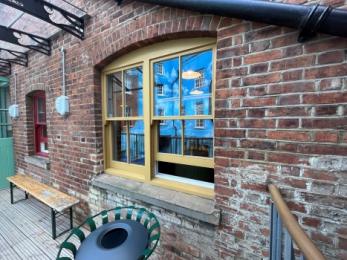
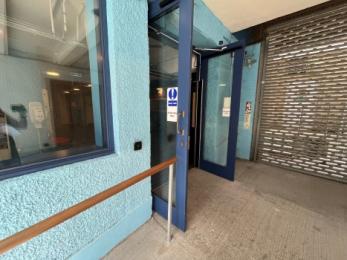
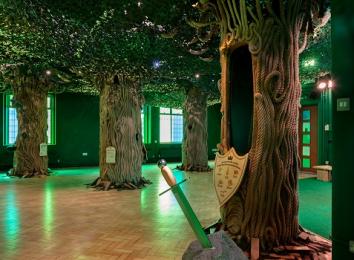
Lift
Main Outdoor Lift
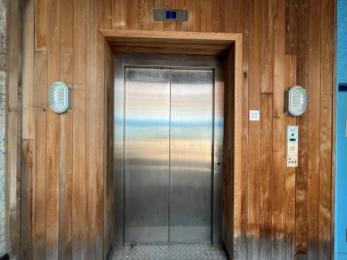
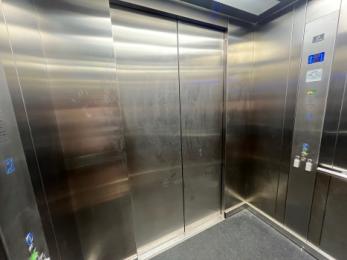
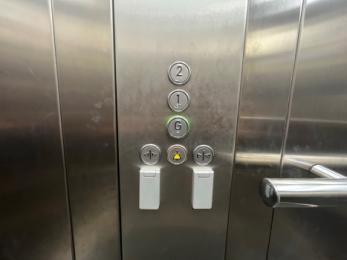
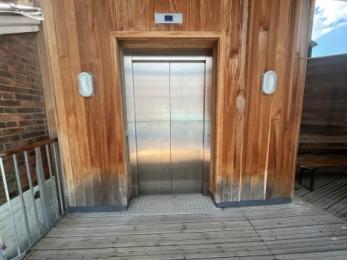
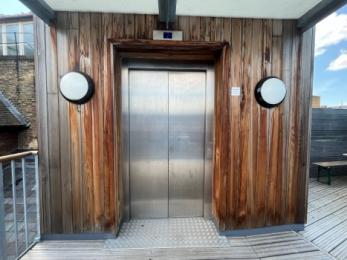
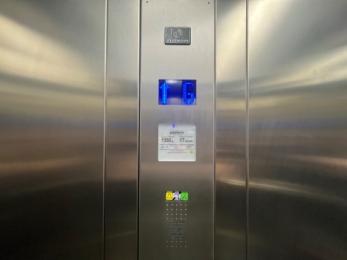
Indoor Cloakroom Lift
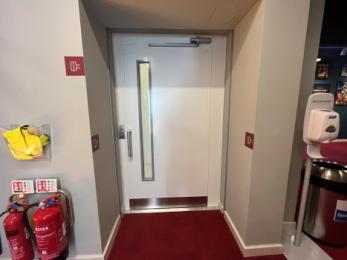
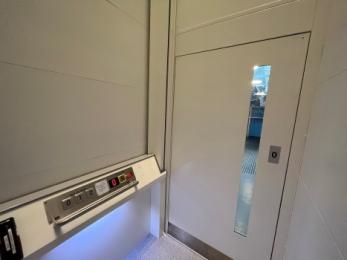
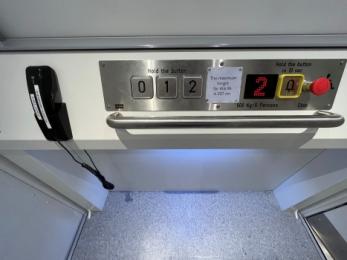
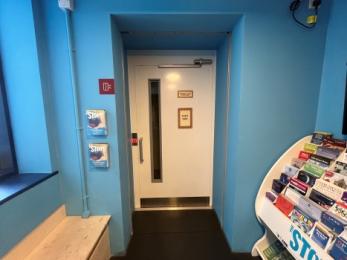
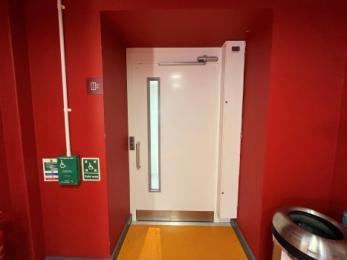
Indoor First Floor Lift
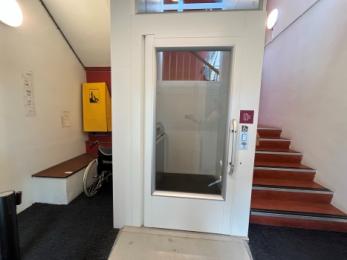
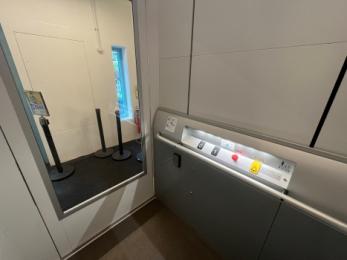
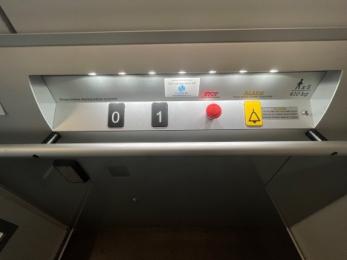
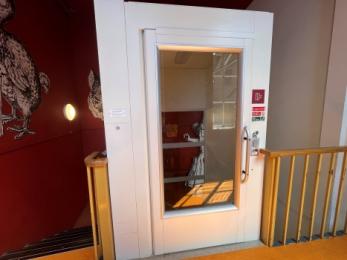
Ticket/ information desk
Ticket and Information Desk
- The Ticket and Information desk can be found inside the Shop.
- Access to the Shop is via one of two doors to the right of the main entrance, under the archway.
- There is an automatic single door in high contrast yellow. Its entrance width is 940mm.
- There are automatic double doors in high contrast orange. Their entrance width is 1500mm.
- The low section of the desk is 750mm.
- The narrowest section of the shop is 840mm.
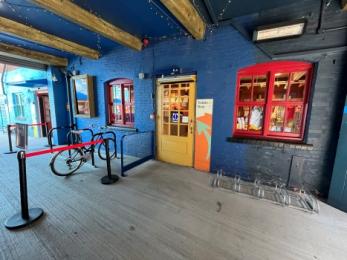
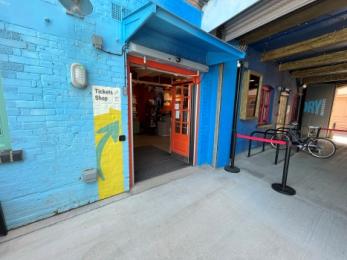
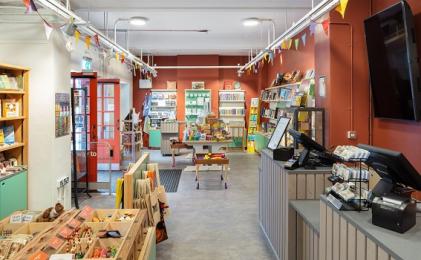
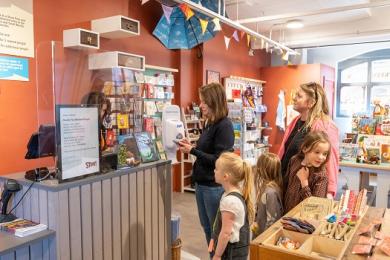
Things to See and Do
Courtyard
- The Courtyard is a large outdoor space, surrounded by the museum buildings, immediately accessible from the main entrance.
- The Shop is accessible from the right hand side of the Courtyard next to the main entrance.
- The cloakroom and toilets are accessible from the Courtyard via high contrast blue automatic double doors on the right hand side.
- The café is accessible from the Courtyard via a high contrast orange automatic door on the left hand side.
- Small Worlds is accessible from the Courtyard via high contrast yellow doors and windows.
- The Story Craft is accessible from the Courtyard via a high contrast red door next to Small Worlds.
- There is a large spiral staircase that provides access to the Portal and Woodshed entrances on the first floor balcony, and the exit of the Enchanted Library on the second floor balcony. Under the stairs are the silver double doors of the Main Outdoor Lift.
- In the courtyard there are tables and chairs. Some of the tables have large parasols.
- The courtyard can get busy before a show or event. Visitors wait or queue in the courtyard to access the Woodshed or Small World sessions.
- There are bike racks available for visitor use.
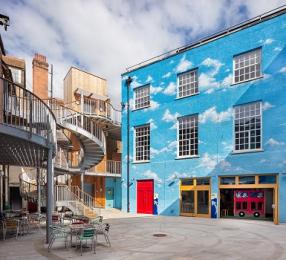
Small Worlds
- The Small Worlds area is designed for 0-5 year olds and hosts daily hour-long sessions that are tailored for this age range. Older visitors are also welcome.
- Sessions are lead by a Story Guide. They start with an oral story told on the carpet. Visitors are welcome to sit for the story, or explore the surrounding areas while the story is told.
- Small Worlds is separated into different play areas featuring different play focuses. For example, a child-sized kitchen or an oversized bed. Low fences separate these areas. They can be moved to allow or adjust access.
- The lighting in Small Worlds is bright. There are fairylights and spotlights as well as overhead lighting.
- The flooring in Small Worlds is level and consists of both lino and carpeted areas.
- The Night Safe within Small Worlds is a darkened room with twinkling lights on the ceiling imitating stars. The lighting in this area is low. Sometimes quiet music will be playing. The entrance to this room is 820mm wide.
- There is a floor area that is dedicated to crafts. This area is not always supervised. Some of the available materials include paper, glue sticks and felt tip pens.
- Please call our box office on 01865 790050 for more information on sessions.
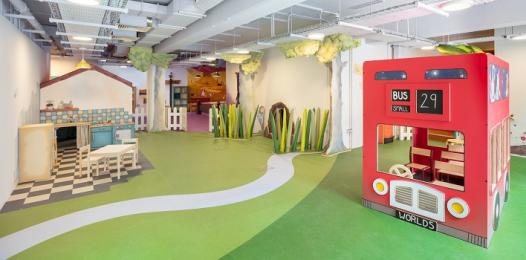
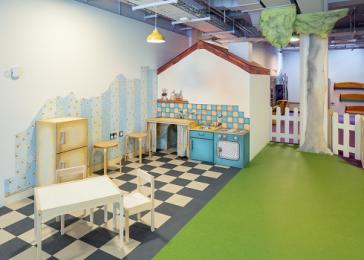
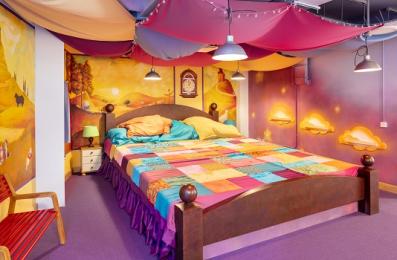
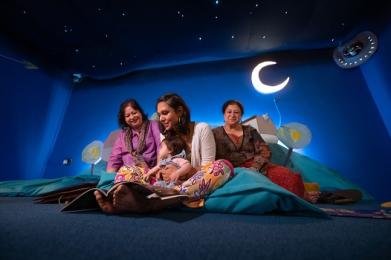
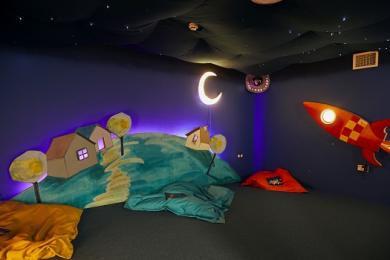
Portal
- The Portal is the entrance to the Galleries. It is accessed via the first floor balcony.
- The door to the Portal is light green and opens outwards. It is opened by a Story Guide staff member.
- If there is a rope barrier, a Story Guide will admit access by moving the rope.
- There is a bench on the balcony outside the door where visitors can sit and wait.
- Inside the Portal, a Story Guide will be available to welcome the visitors and answer any questions.
- The Portal is lit with a low yellow light.
- The floor of the Portal is wooden and level. Every part of the room is easily accessible.
- The Portal has a background soundtrack of different vehicle sounds.
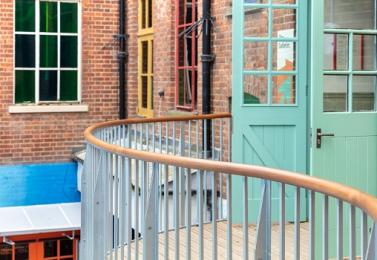
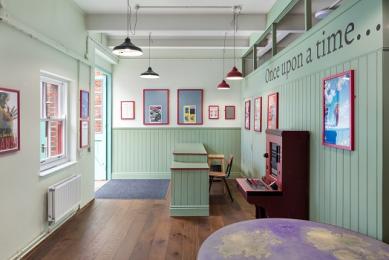
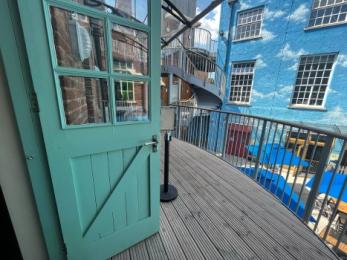
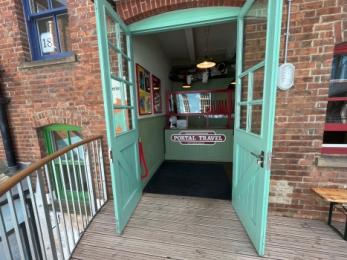
Whispering Wood
- The Whispering Wood is the second part of the Galleries tour. It is accessed via the Portal.
- The entrance to the Whispering Wood is a wooden door that opens inwards. It has a vertical pull handle. It is opened by a Story Guide to admit visitors.
- The lighting in the Whispering Wood is dim. It is green in colour. There are shadows of leaves on the floor. The lights do not move.
- The Whispering Wood has a quiet background soundtrack of people whispering lines from stories, and some quiet instruments.
- The floor of the Whispering Wood is wooden and level. All areas of the room are accessible.
- There is usually a Story Guide available to answer questions and provide assistance.
- At the beginning of the woods is a tree with a face. His eyes light up, and a man’s voice welcomes visitors to the woods. The tree’s face doesn’t move.
- The trees in the Whispering Woods have ear cups through which oral stories can be heard. The volume of the stories cannot be changed. A transcript of these stories is available upon request.
- The trees have objects inside which are lit up by a light at the touch of a button.
- There is a storytelling clearing in the Whispering Woods where a Story Guide will regularly do live storytelling. This clearing will be lit by bright spotlights when in use. The background track is not quietened or turned off during the live storytelling. There is seating available on benches and on the carpet.
- The exit to the Whispering Woods is an automatic door that opens outwards when triggered by a sensor button. The sensor button is to the right of the door. The exit is 990mm wide.
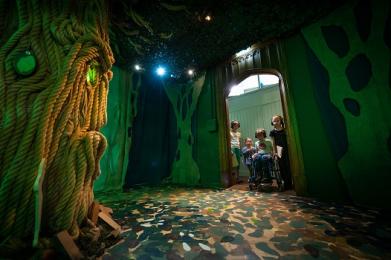
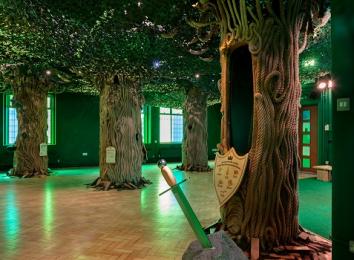
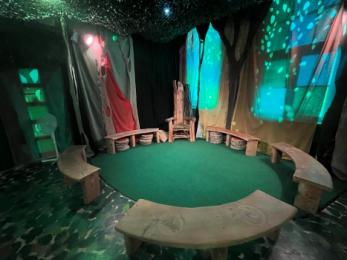
Treasure Chamber
- The Treasure Chamber is the third area in the Galleries tour. It is accessed via the Portal and after the Whispering Wood.
- The Treasure Chamber is on the second floor. The Indoor Cloakroom Lift is available to take visitors from the first floor to the second.
- The Treasure Chamber is accessed via a hallway to the right of the stairs on the second floor.
- For the current 23/24 exhibition, there are 2 levels of hooks with hats (anntenaes) on which visitors are asked to put on. There are large print text versions of the exhibit and easy read guides available before entering the main Treasure Chamber.
- The door to the Treasure Chamber opens outwards manually. It has a vertical pull handle. It is propped open to admit visitors. It is usually 860mm in width. It can be opened further to a width of 1380mm. There is a small bump in the doorway of the entrance to the Treasure Chamber.
- Inside the Treasure Chamber for the current exhibition, there are 7 insect sculputers to interact with through touching your anntenae to the pink flowers on the displays. There is captioning available on all 7 of the touch points.
- The exit door of the Treasure Chamber opens manually outwards. It is usually 940mm in width. It was be opened further to a width of 1400mm. There is a small bump in the doorway of the exit to the Treasure Chamber.
- The Treasure Chamber hosts exhibits that change on a yearly basis. For 23-24 this is Brilli-Ant!
- Brilli-ant! is an auditory experience, but capitioning and large print text has been included to make the exhibit as accessible as possible. Ear defenders are also available for those who are sensitive to sound.
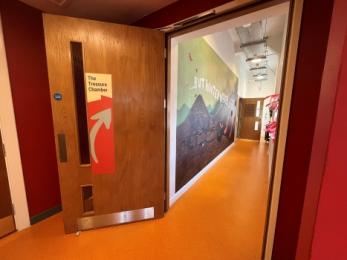
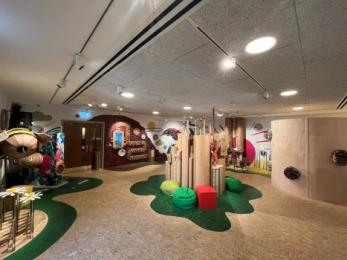
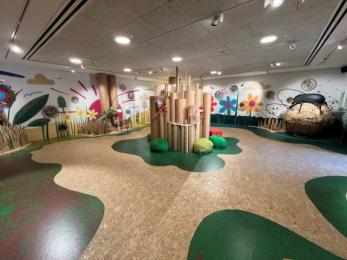
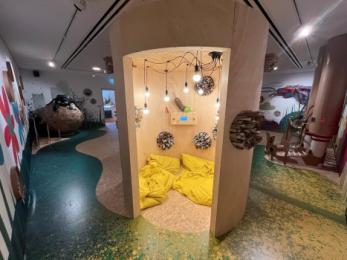
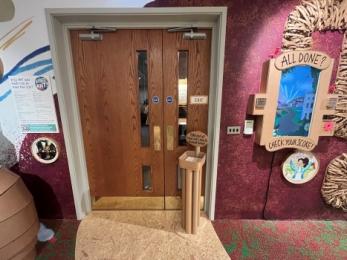
Enchanted Library
- The Enchanted Library is based on the second floor. It is the fourth area in the Galleries tour. It is accessed via the Portal and after the Whispering Wood and Treasure Chamber.
- The Enchanted Library is a long corridor with small rooms leading off it. Each small room holds a Story World. Each of these Story Worlds has its own Access Guide section.
- The Enchanted Library is accessed via the Treasure Chamber.
- The floor of the Enchanted Library is wooden. The hallways are level and accessible.
- The lighting in the Enchanted Library is low. The contents of the display cabinets are lit up by internal spotlights. There is little natural light.
- Some of the Story Worlds in the Enchanted Library have audio. When in the Enchanted Library the audio tracks can be heard throughout.
- Some of the Story Worlds have projections. Some of them have mirrors. Each of the Story Worlds has a different lighting level.
- There are loose accessible props on the shelves in the form of books and toys, paper and pencils.
- The exit to the Enchanted Library is an automatic boor that opens outwards by activating a motion-sensor button. It is 1000mm in width. It opens onto the second floor balcony. The Main Outdoor Lift is accessible to the right.
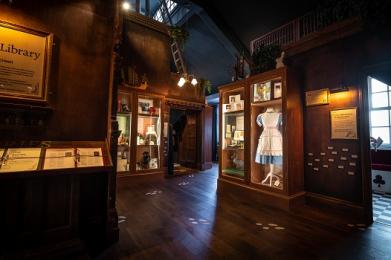
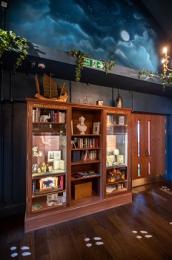
Story World: Alice in Wonderland (within Enchanted Library)
- There is a velvet curtain tied to one side of the entrance.
- There is a mirror in the corner, with a tall transparent plastic table over it. The table is 1560mm in height. It is low contrast and the edges of the table are low visibility.
- The room is brightly lit.
- There are spoken audio tracks that are triggered by pressing a button. The audio tracks are 30 seconds long.
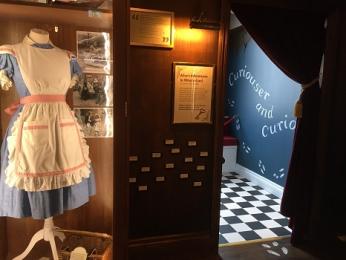
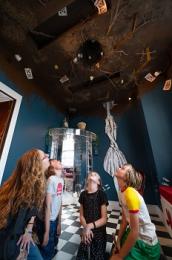
Story World: Winnie the Pooh (within Enchanted Library)
- The room is brightly lit.
- The floor is slatted wood. The narrowest part of the floor space is 790mm.
- There is a moving projection on the floor of the room.
- There is a background audio track of water and birds.
- There are audio tracks of book quotes that are on an automatic intermittent loop. The audio tracks are of varying lengths, the longest being 15 seconds.
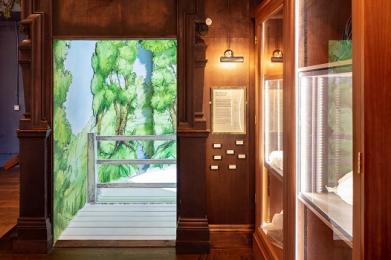
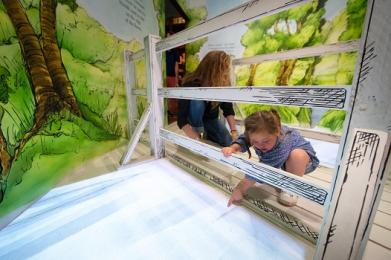
Story World: Narnia (within Enchanted Library)
- The entrance is through wooden doors that open outwards.
- To enter the room, there is a hanging rack of fur coats to go through.
- The room is lit with low yellow light.
- There is a projection of falling snow on the walls.
- The floor is carpeted with a rough plastic material. There is access to the room proper. There are bumps and small hills on the floor along the edges of the room.
- The room is walled with mirrors.
- There is a spoken audio track and a moving projection on the floor that is triggered by entering the room. The end of the spoken track is a little louder and sudden. The audio track is 1:10 minutes long.
- There are loose accessible props in the form of a scarf and umbrella.
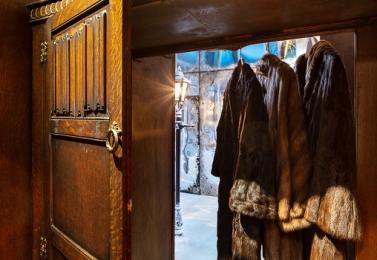
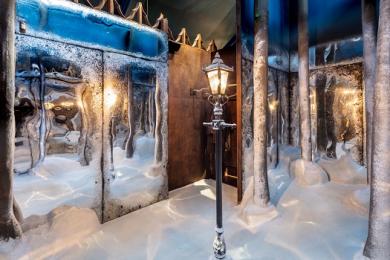
Writing Nook (within Enchanted Library)
- The room is lit with low yellow lighting.
- The floor is wooden and completely flat.
- There is a writing desk and chair which can be used to write your own story. The desk is 750mm high and the chair (which can be removed) is 450mm high. In the corner of the space there is a large armchair which can also be used for seating.
- There are loose props stored on wooden shelving which can be used to influence writing, they include keys, a teapot, cards, magic lamp, watering can, door knob, decorative egg, compass, bus, bike, turtle, shoes, and plastic animals.
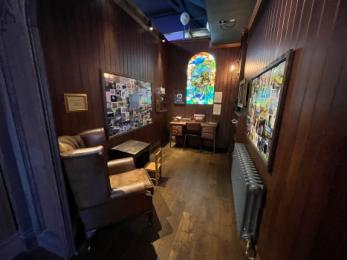
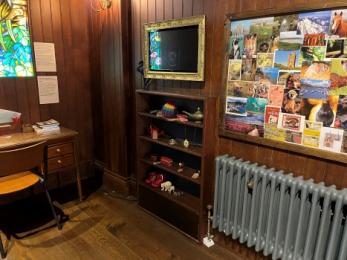
Story World: Noughts and Crosses (within Enchanted Library)
- The room is brightly lit.
- There is a low table and low stools that are moveable. The table is 350mm in height. The stools are 450mm in height.
- There are loose accessible props in the form of small wooden blocks.
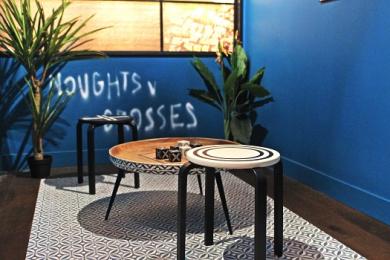
Story World: The Snowman (within Enchanted Library)
- The room has dim lighting.
- The floor is carpeted.
- The room has a three seat sofa.
- There is a moving projection on one wall.
- There is the sound of a ticking clock.
- There is an audio and image track that is started by pressing a button. The full experience lasts for 5 minutes.
- Once the button is pressed, the image projection starts on the form of silent images on the television. After approximately 38 seconds there is the sound of a clock chiming. Approximately 10 seconds later, a musical audio track begins with a gentle start. At the same time, the images on the television finish, and a moving image projection begins on two walls. The music track and corresponding moving image projection continue for approximately 4 minutes. The music audio and moving image projections finish at the same time.
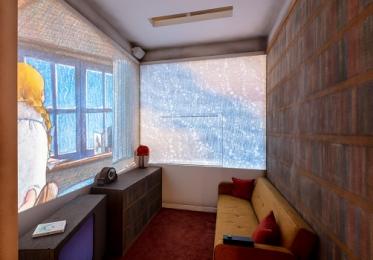
Story World: Choose Your Own Adventure (within the Enchanted Library)
- The room is brightly lit.
- The room has flat lino flooring.
- There are 32 wooden boxes of different shapes and sizes lining the wall. The tallest box is 900mm and the lowest box is on the ground floor.
- There are loose accessible props in the form of magnify glasses, UV torches and bincolulous which are there to interact with the exibit.
- There are Large Print copies of the text within the boxes available in the room.
- There is also an old computer and Choose Your Own Adventure Computer Game available to play. This is on a table (heigh 750mm) on the right side of the room with a chair available (chair heigh 450mm).
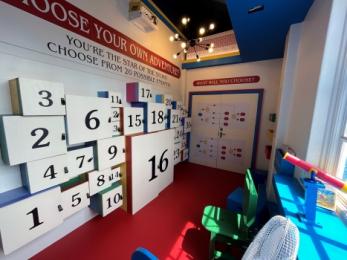
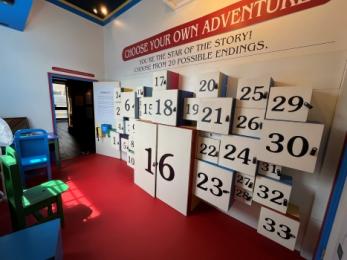
Story World: Subtle Knife (within Enchanted Library)
- There is a velvet curtain over the entrance that is tied to one side.
- The room is a low-lit hallway. It is 1040mm in width.
- There is a sharp right-angle turn into a small space. The doorway for this space is 860mm.
- There is an audio track that is triggered when the room is entered. The audio starts suddenly and loudly with the word “Stop!”. It then continues at an average speaking volume. The audio track is split into two parts. The first part is 30 seconds long. The second part is 50 seconds long. Altogether the experience lasts for 2:00 minutes
- Part way through the spoken audio track, the low lights dim to darkness and a small projection appears on the wall.
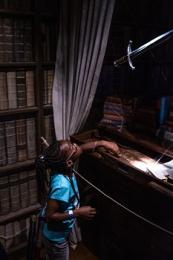
Story World: The Art of Being Normal (within Enchanted Library)
- The entrance to the room has a low corner in the top left of the doorway.
- The lights are bright and multicoloured. There is a revolving disco ball that reflects light onto the walls and floor.
- There is an audio track of music clips in an automatic intermittent loop. The music tracks are short clips of varying lengths.
- The room has a flat tiled floor.
- There are three mirrors, two of them are warped fairground mirrors.
- There is a small rack of dressing up clothes. The rack is 1400mm above the ground.
- There are blackboards on the wall, and loose accessible pieces of chalk in wall nooks.
- There is a fire exit at the end of the room. The fire exit door is 840mm. A Fire Refuge is situated just outside the fire exit door at the top of the stairs.
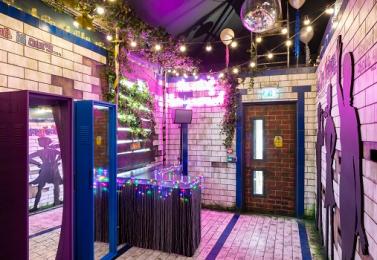
Spectator/ Audience viewing areas
Woodshed
- The Woodshed is a theatre space on the first floor. It is accessible by stairs or lift.
- The Woodshed walls are lined with wooden doors. The exit and entrance doors are indicated by a lighter colour wood and lit up green fire exit signs. The contrast between the doors and the walls is poor.
- From the entrance, the stage is to the left and the seating is to the right.
- The stage space is at floor level.
- There is stepped benched seating, with steps leading up to the rows. The steps are 260mm in height.
- There is seating available on chairs in the front row.
- There is also wheelchair space in the front row. Please contact the Box Office (boxoffice@storymuseum.org.uk, 01865 807600) to reserve space related to specific needs when you book tickets.
- The Woodshed has bright or low lighting, and coloured lights or projections depending on the show. The audio, music, and background tracks also change in volume levels depending on the show.
- The Woodshed has a hearing loop - please call in advance to check the performance you wish to see is T-Loop compatible.
- The Woodshed hosts relaxed performances, and can accommodate requests regarding lighting, audio levels, or seating upon request. Please contact the Office on (hello@storymuseum.org.uk, 01865 790050) for more information on specific performances.
- There are toilets available on the first floor.
- There is a Story Guide available throughout performances to answer questions or provide assistance.
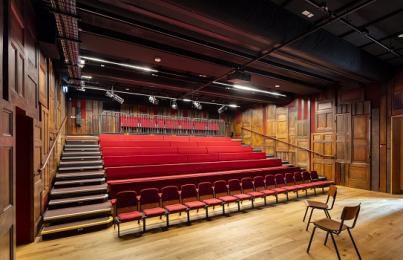
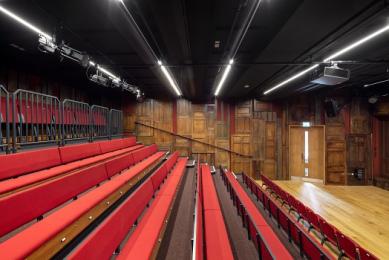
The Story Craft
- The Story Craft is a 25 minute long film experience.
- The Story Craft can be accessed via high contrast red double doors in the Courtyard. The door opens outwards manually. A Story Guide will open the door to admit visitors.
- The door is 720mm in width. The second double door can be opened if neccessary, providing an access entryway of 1440mm.
- The lighting in the Story Craft is dim. There is blue strip lighting on the underside of the benched seating.
- There are four screens in the Story Craft. When the film is showing, images will be visible on all four screens.
- The audio in the Story Craft is loud. The sound can cause vibrations through the wooden benches.
- There are no captions or audio description.
- There is designated space that can be prepared for a wheelchair user. A maximum of two wheelchair users can attend a showing at one time. Please inform a member of staff if a wheelchair user is attending a showing.
- The seating is wooden benches. The benches are 350mm or 550mm in height accordingly.
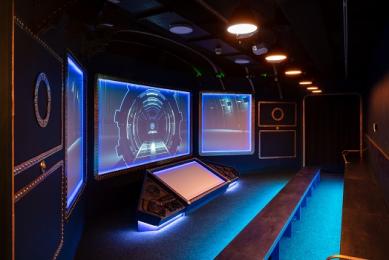
Ginny's Bar
- Ginny's Bar is situated on the second floor, next to the Woodshed theatre space. It is used to provide refreshments to visitors of evening showings.
- The Bar serves a small variety of cold drinks and snacks. A menu is handwritten on the wall next to the bar. There will be a staff member attending who can answer any questions.
- The Bar space changes according to the event. Sometimes seating will be available.
- Access to the first floor toilets is available via Ginny's Bar.
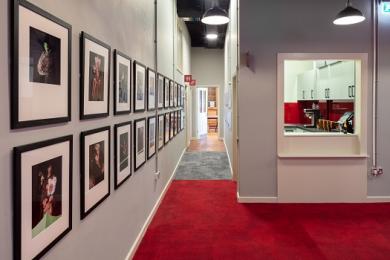
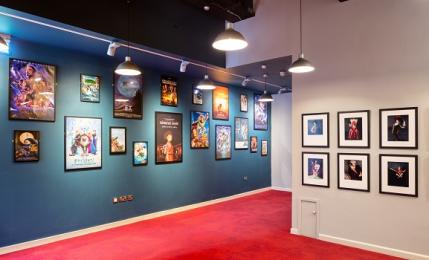
Public toilet
Cloakroom Toilets (for Visitors to our Café & Museum)
- The door for the toilet opens manually outwards.
- The toilet has a dropdown handrail to the left as you face the toilet, and fixed horizontal and vertical handrails on the wall to the right.
- The colour contrast between the drop-down rail and the wall is good. The colour contrast between the fixed handrails and the wall to the right is good.
- The toilet flush is a push lever. The toilet seat colour contrast is good.
- There is an emergency alarm pull cord to the left of the toilet and sink. It is within reach and fully functional.
- The sink is at 730mm in height. The tap has a long pull lever. The sink has fixed vertical wall rails on either side. The colour contrast between the rails and the walls is good.
- The soap is in an automatic dispenser above the sink at a height of 970mm. The colour contrast between the soap and the walls is good.
- There is a paper towel dispenser above the sink. The colour contrast between the paper towel dispenser and the walls is low. It is 1180mm in height.
- The disabled toilet has a small sanitary bin and a wastepaper bin. There is a sanitary bin provided that is suitable for adult-sized incontinence pads.
- There are hooks available for coats or bags.
- The changing bench is wall mounted and is height adjustable. It is 1400mm in length and 600mm in width. At its lowest point it is 480mm from the floor. At its highest point it is 880mm from the floor.
- The overhead hoist covers all areas in the cubicle. It carries 300kg/660lbs in weight.
- The shower has a detachable shower head. At its lowest point the showerhead is 1100mm from the floor.
- The toilet is brightly lit.
- There is a mirror placed at 660mm for ease of use.
- There are baby change facilities available in the parent-child toilet next door.
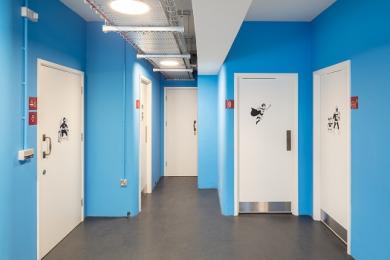
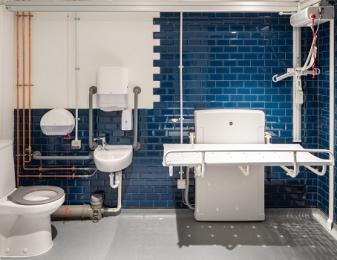
Public toilet
First Floor Disabled Toilet (for Visitors to our Museum)
- The disabled toilet is through a red door at the far end of Ginny’s Bar. It is not signposted.
- When there is a show on in the Woodshed, this red door is locked. A Story Guide or member of staff will be happy to help if the disabled toilet is needed.
- The disabled toilet has a dropdown handrail and a vertical wall handrail to the left as you face the toilet. It has a horizontal handrail on the wall to the right. The colour contrast between the handrails and the walls is good.
- The toilet seat colour contrast is good.
- The sink is 720mm in height. It has a vertical handrail on the wall on both sides of the sink.
- There is an automatic soap dispenser above the sink at a height of 950mm. There is a paper towel dispenser above the sink at a height of 1220mm.
- There is a red alarm pull cord to the right of the toilet as you are facing it. It is within reach and fully functional.
- There is a waste paper bin. There a sanitary bin provided that is suitable for adult-sized incontinence pads.
- There are hooks available for coats or bags.
- The toilet is brightly lit.
- There is a mirror placed at a lower level (660mm) for ease of use.
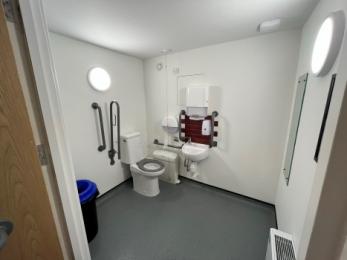
Public toilet
Link Room Disabled Toilet (for Guests who have hired the Link Room)
- The Link Room Toilet is accessible via the Link Room. The Link Room is an area used for private functions, venue hire, and birthday parties. This toilet is not accessible to the general museum visitors.
- The disabled toilet has a dropdown handrail and a vertical wall handrail to the left as you face the toilet. It has a horizontal handrail on the wall to the right. The colour contrast between the handrails and the walls is good.
- The toilet seat colour contrast is good.
- The sink is 740mm in height. It has a vertical handrail on the left hand side.
- There is an automatic soap dispenser above the sink at a height of 1000mm. There is a paper towel dispenser to the right of the sink at a height of 760mm. The contrast between the dispensers and the wall is low.
- There is a red alarm pull cord to the right of the toilet as you are facing it. It is fully functional and within reaching distance.
- There is a waste paper bin. There is a sanitary bin provided that is suitable for adult-sized incontinence pads.
- There are hooks available for coats or bags.
- The toilet is brightly lit.
- There is a mirror placed at a lower level (600mm) for ease of use.
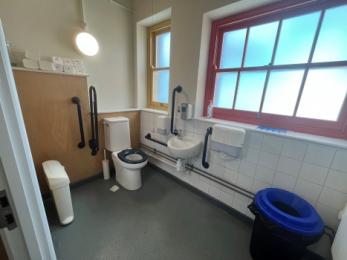
Shop
Shop
- Access to the Shop is via one of two doors to the right of the main entrance, under the archway.
- There is an automatic single door in high contrast yellow. Its entrance width is 940mm.
- There are automatic double doors in high contrast orange. Their entrance width is 1500mm.
- The Ticket and Information desk can be found inside the Shop.
- The low section of the desk is 750mm.
- The narrowest section of the shop is 840mm.
- There is a screen behind the counter that plays silent adverts on a loop for Story Museum related activities.
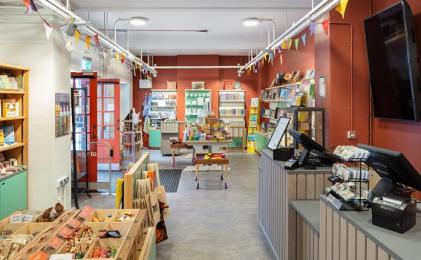
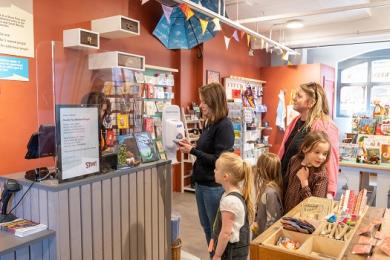
Place to eat and drink
Café
- The café is located on the left hand side of the courtyard. The cafe can be accessed via a high contrast orange door which opens automatically inwards when a motion sensor button is activated.
- The café can also be accessed via a large manual purple door that opens inwards from Pembroke Street. This door can be heavy and hard to push open. It has a step up into the café which cannot be accessed by a wheelchair.
- There is seating available inside the cafe and outside in the Courtyard.
- The chairs and tables can be moved to create more space. None of the chairs have armrests. Some of the tables have benches instead of chairs.
- The café is lit with bright yellow lights. There is no fluorescent lighting.
- There is a digital screen that shows silent adverts for the museum shows and events.
- The café can be loud when it is busy, particularly during school holidays or weekends. There is a room in the café that is sometimes quieter called the Alice Room. The Alice Room is a white room with white tables and chairs. There are pictures of black clocks and trees painted on the walls. There is a step up into the Alice Room that cannot be accessed by a wheelchair.
- The café offers different foods every day. There are cold sandwiches, baguettes and bagels with different toppings, and salads (gluten free). Sometimes during the winter there is soup (gluten free, sugar free, lactose free and vegan) or hot pasties. The café also offers a selection of cakes. The cakes made in our kitchen are nut free, however, some cakes are from external suppliers which may have traces of nutes - seperate tongs are used to reduce the risk of cross contamination. The café usually has gluten free cakes and vegan cakes on offer, but this depends on availability.
- The menu can change daily. The café tries to make sure there are gluten free and vegan options every day.
- Allergens are written on the labels on the sandwiches and salads.
- Staff members are happy to answer any questions regarding available food or drink options, and details on allergens.
- Menus are on the wall and printed versions on the table in silver buckets. Menus are not available in Braille or large print.
- The café offers hot and cold drinks. Cold drinks can be found in the fridge display. Lists of hot drinks available are written on the walls. Alternate plant-based milk or decaf drinks options are available upon request.
- Food or drinks are ordered from the counter. Cold food or cold drinks need to be collected from the fridge displays first.
- Takeaway cups are available. Drinking straws are available.
- There are no toilets in the café. Toilets are available in the cloakroom across the courtyard.
- If you bring in a pushchair that isn’t being used, you may be asked to take it to the buggy store in the cloakroom to ensure exits are kept free from obstacles.
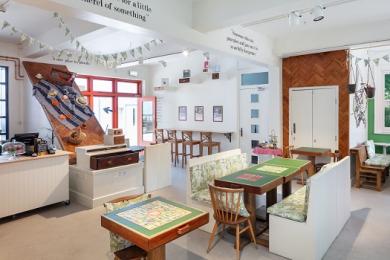
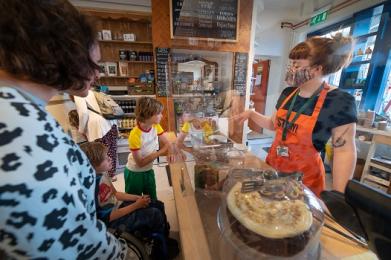
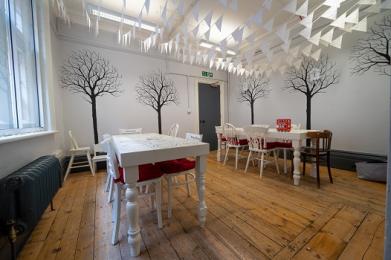
Magic Common Room
- The Magic Common Room is an area used for private functions, venue hire, or classes.
- The Magic Common Room is accessed via two hallways. One of these hallways has a gentle ramp.
- There are three doorways into the Magic Common Room. The narrowest of these doorways is 750mm. The widest is 860mm.
- The flooring is wooden and level. There is an area of unsecured carpeting in the form of a large rug.
- There is seating and table space available. The set up of the room is altered according to need.
- For more information on venue hire, please contact the office on 01865 790050 or at venuehire@storymuseum.org.uk. Our venue hire pack is available for download on our website.
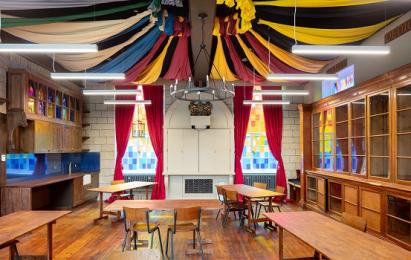
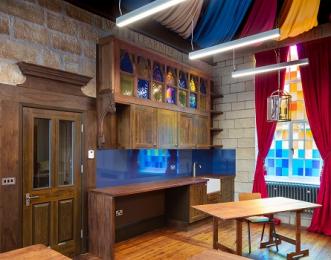
The Link Room
- The Link Room is an area used for private functions, venure hire, or birthday parties. The area is not open to the public.
- The large room is on the second floor and can be accessed via the Indoor Cloakroom Lift.
- The Link Room has bright lighting, as well as natural light from windows along the length of the room.
- The flooring is lino and level. The whole room is accessible.
- There is a kitchenette in one corner of the room. This area will be shut off by floor-to-ceiling sliding doors when the Link Room is in use by the public.
- The Link Room has access to the second floor disabled toilet. The door leading from the Link Room to the toilet is 840mm in width.
- For more information on venue hire or birthday parties, please contact the office on 01865 790050 or at venuehire@storymuseum.org.uk. Our venue hire pack is available for download on our website.
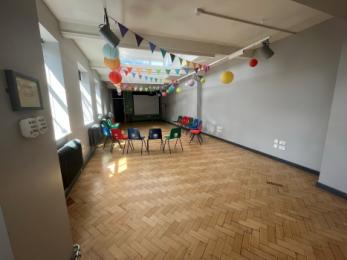
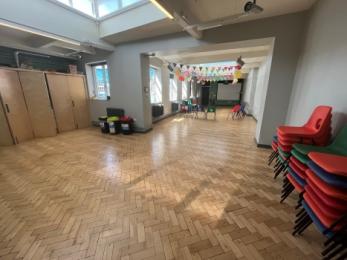
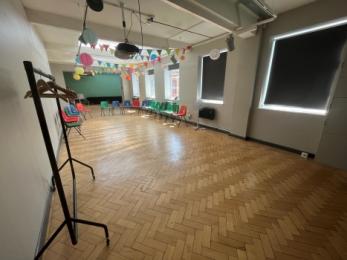
The Triangle
- The Triangle is a small room used for venue hire. This area is not open to the public.
- Chairs and tables can be provided upon request.
- The Triangle is accessible via Ginny's Bar on the first floor.
- The room is brightly lit.
- The flooring is lino and level. All parts of the room are accessible.
- For more information on venue hire, please contact the office on 01865 790050 or at venuehire@storymuseum.org.uk. Our venue hire pack is available for download on our website.
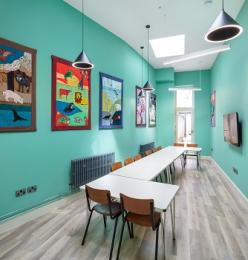
Cloakroom
- The Cloakroom is accessible from the Courtyard, via good contrast dark blue automatic double doors.
- The automatic doors open inwards.
- The Cloakroom provides access to the Cloakroom Toilets and Cloakroom Disabled Toilet, buggy store, and lockers.
- There is space provided to store buggies, children's scooters and wheelchairs.
- Lockers are available in a small room to the left in the Cloakroom. They require a pound coin to lock, which is non-returnable. Tokens are also available to buy from the Shop.
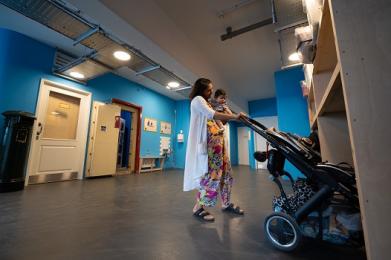
Getting around outside
The Courtyard
- The Courtyard is a large outdoor space, surrounded by the museum buildings, immediately accessible from the main entrance.
- From the courtyard, you can also enter the cafe through a ramped entrance.
- In the courtyard there are tables and chairs. Some of the tables have large parasols. There are chairs with arms, or benches at the tables. Seating is movable.
- The courtyard can get busy before a show or event. Visitors wait or queue in the courtyard to access the Woodshed or Small World sessions.
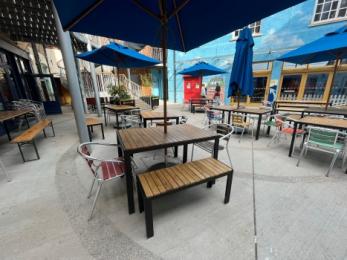
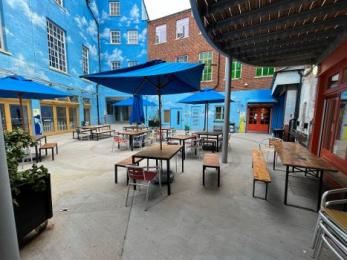
Customer care support
- Sensory Backpacks can be provided for the duration of your visit, upon request from the Front Desk in the Shop (subject to availability). The Sensory Backpacks will include a small selection of items, including but not limited to a torch, a magnifying glass, stim toys, torch, a cuddly toy companion, and a map of the museum.
- A pair of ear defenders can be provided for the duration of your visit, upon request from the Front Desk in the Shop.
- Audio transcriptions of the audio parts of the Museum are located at the entrance of each space - please ask a Story Guide if you have trouble locating them.
- Large print text can be found in the Whispering Wood and the Treasure Chamber. We are currently redoing the printed text within the Enchanted Library and Large Print versions of this are due to be released by the end of 2023.
Emergency evacuation procedures
- There are fire refuge points throughout the building.
- Story Guides and staff members are briefed on the location of these fire refuge points, and how to direct visitors to them.
- There are no visual cues for fire alarms. Story Guides and staff members throughout the museum are trained in leading or directing out visitors to the fire collection point.
- There is an evacuation chair available for use. Members of management are trained in use of the chair.
Customer care support
Some staff are trained in basic Makaton.
Some of our exhibitions (Brilli-Ant, Choose Your Own Adventure) have Large Print and Easy Read Guides available.
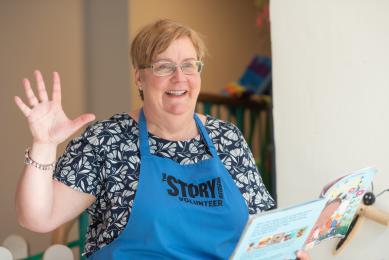
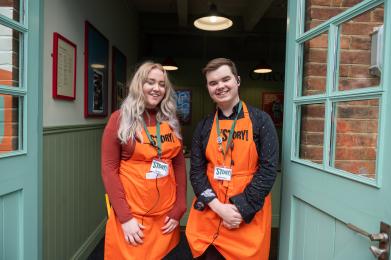
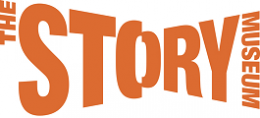
 Download this guide as docx
Download this guide as docx