Welcome
The Stables is a self-contained unit that may be used on a Bed & Breakfast basis or as a self-catering cottage. If used on bed & breakfast terms we provide all the necessary items for you to prepare breakfast in the kitchen.
The stable is set apart from the main house and consists a spacious & airy living room with a mezzanine floor containing the bedroom area. The stable has its own fully equipped kitchen and wet-room shower/WC. The stable also has free broadband Wi-Fi.
Crowle is situated just 3 miles North of junction 2 of the M180 in the historic Isle of Axholme, North Lincolnshire. Located between the historic cities of York & Lincoln.
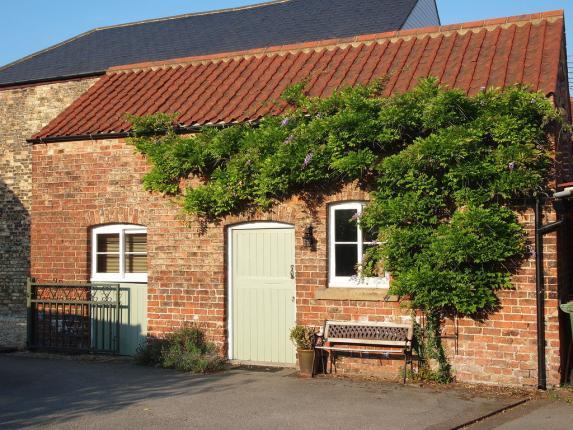
Level access
There is level access from the main entrance to:
SITTING ROOMKITCHENSHOWER-ROOM & WCGROUNDS AND GARDENAccess with steps
There are steps from the main entrance to:
BedroomBedrooms
Hearing
Visual
General
Getting here
Travel by public transport
The nearest bus stop is outside Tesco’s on the High Street 150 metres from the entrance.
The nearest train station (Crowle) is 2 miles away; The station is unmanned and taxis need to be pre-booked. We can arrange for a taxi to meet you at the station if required.
We can arrange for shopping to be delivered on arrival
Travel by taxi
Parking
Cars can be parked directly outside The Stables if required.
Arrival
Path to main entrance
Main entrance
The entrance has no steps. The door hinged on the right.
There is a threshold of 6cm when entering The Stables.
The door is 100cm wide and the key hole lock is 91cm from the floor and the door latch is 138mm from the floor.
The entrance door leads directly into the living room area.
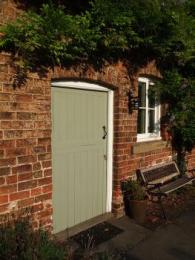
Getting around inside
Bedrooms
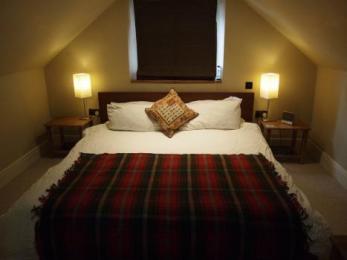
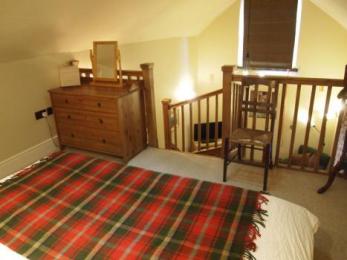
Self catering kitchen
KITCHEN
The Kitchen is accessed directly from the living room.
Worktop height 91cm.
Oven door is drop down, height of lowest shelf 35cm.
Sink is 91cm high with cupboards underneath
Hob is 91cm high and halogen
Flooring is tiled with underfloor heating
At least 95cm free space between all furniture and worktops. This can be increased if the table is folded down.
Evenly lit kitchen with spotlights above work surfaces where required
Good contrast between floor, cupboards and other surfaces
Fridge with small freezer. Highest shelf in fridge 50cm
A wall mounted table is provided with two folding chairs. The table is 75cm high.
Kitchen has a dishwasher
Kitchen has a microwave oven
A fire blanket is provided adjacent to the cooker
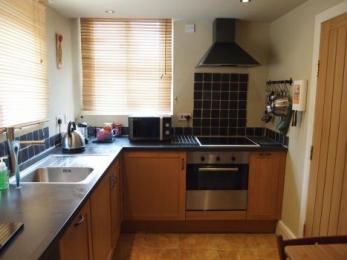
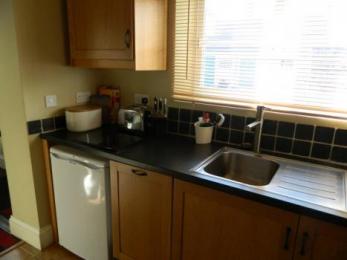
Lounge
SITTING ROOM
Flooring is wood flooring heated by underfloor heating
Furniture is movable and all is non feather.
One double sofa and one easy chair provided, both with arms
One Coffee table 60cm X 118cm is provided. Height from floor 45cm
A Digital TV (Freeview & Radio) with integral DVD and CD is provided with remote control.
An iron and ironing board is provided for the benefit of guests and is stored in the under stairs cupboard.
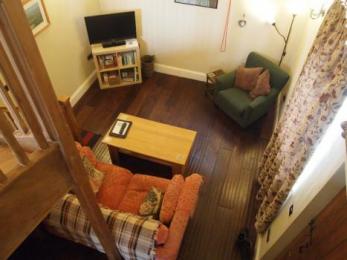
SHOWER-ROOM & WC
Door width 74cm
A wet room shower is provided. Shower controls are located at 120cm from the floor.
Free space in bathroom (free of doors and furniture) is approximately 120cm by 90cm.
Toilet seat height 42cm
Space to right and left of toilet is 38cm
Flooring is tiled heated by underfloor heating.
Release mechanism on outside of locked door
Space under washbasin has a pedestal
Electric razor sockets are located on the left hand side of the mirror unit.
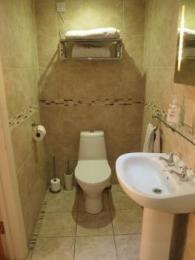
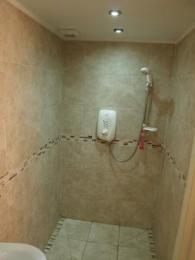
Getting around outside
Although not formally part of The Stables, guests are welcome to make use of the house gardens. This consists a number of different surfaces including gravelled paths, lawns and patio areas.
Customer care support
Mobility scooters or battery powered wheelchairs can be charged in the carport adjacent to The Stables.
Customer care support
Add has been trained in Makaton.
 Download this guide as docx
Download this guide as docx