Welcome
The Scottish National Gallery of Modern Art is home to Scotland’s outstanding collection of modern and contemporary art. It comprises two buildings, Modern One and Modern Two, set within a sculpture park.
Modern Two was originally built in 1833 was converted into a Gallery in order to show the Gallery of Modern Art’s extensive collection of Dada and Surrealist art and work by the sculptor Eduardo Paolozzi.
We welcome all visitors and we aim to provide the best possible access to everyone in order that they enjoy their visit to the gallery.
Please get in touch if you require any further information or would like help with planning your visit.

Level access
There is level access from the main entrance to:
Level 0 - Lockers, toilets, buggy park and baby-changing facilitiesLevel 1 - Room 6 and Paolozzi StudioLevel 1 - Room 1 Level 2 - Room 2 and 3Level 2 - Room 4 and 5Level 2 - Great Hall BalconyLevel 1 - Modern Two Front Desk and Shop DeskLevel 0 - Accessible ToiletLevel 1 - Cafe Modern TwoLevel 1 - Modern Two Shop Level 0 - Prints and Drawings Study Room (by appointment)Level 1 - Gabrielle Keiller Library, open to visitorsLevel 1 - Reading Room (by appointment)Level 2 - Modern Two Education Room (For pre-booked groups)Sculpture Park (Modern Two)Access with steps
Hearing
Visual
General
Getting here
For further information on accessible travel in Scotland, go to Transport Scotland.Travel by public transport
PLEASE NOTE We are not currently able to operate the Gallery Bus Service. We will begin the service again as soon as it is safe to do so.
Our Gallery Bus takes visitors to all three of the National Gallery venues. There is a pick-up/drop off point at the back of Modern Two and at the front of Modern One. The timetable is published in the Visit section of the website: https://www.nationalgalleries.org/visit/gallery-bus
Starting at the Scottish National Gallery of Modern Art the bus runs a circular route to the Scottish National Portrait Gallery and Scottish National Gallery. A voluntary donation of £1 is requested. The bus drops off, but does not pick up at the Portrait Gallery. There is space for one wheelchair.
Travel by taxi
Parking
At Modern Two, there are FREE disabled parking bays at the rear of the building directly beside the accessible, step-free entrance.
For visitors not using accessible parking facilities, parking is charged at £3 - £6 and applies from 9.45am to 5.30pm.

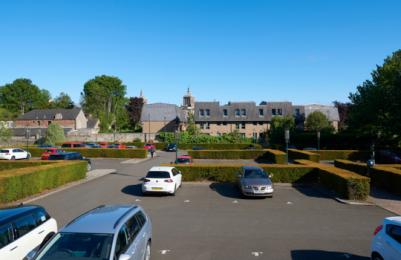
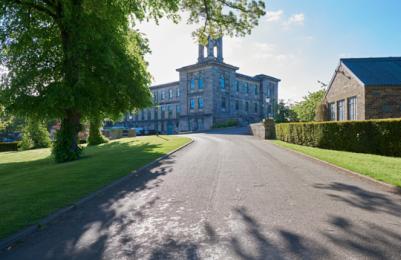
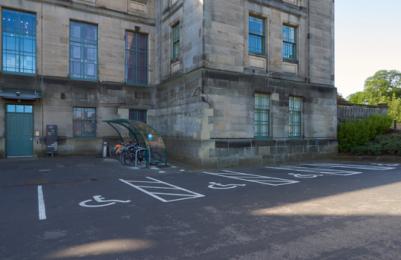
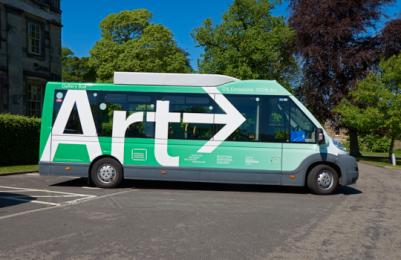
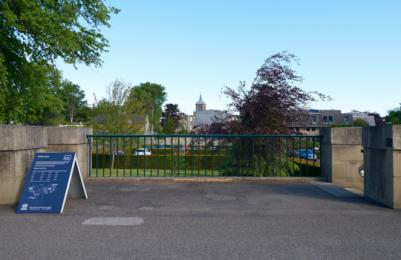

Arrival
Path to main entrance
Main entrance
The accessible entrance leads into Level 0 of the gallery where visitors will find coin operated lockers, toilets (including accessible toilets), baby changing facilities and a buggy park area. A lift from here leads to all floors of the building. There is a small reception window with a bell, visitors are welcome to press the bell for assistance.
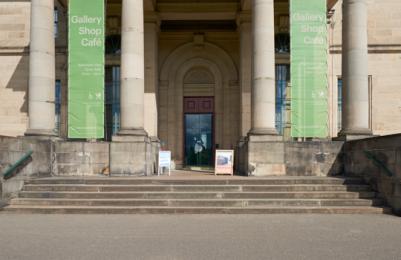

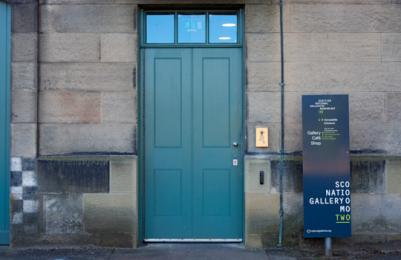

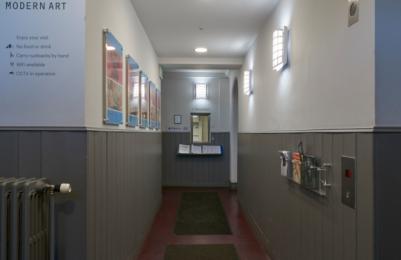
Getting around inside
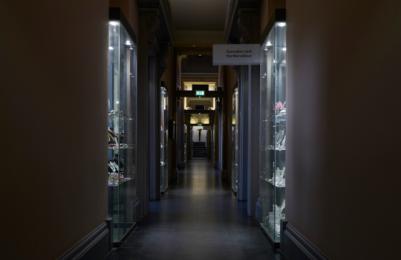
Lift
Lift to all floors
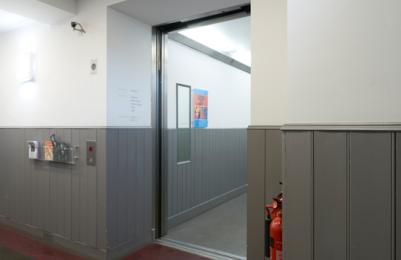


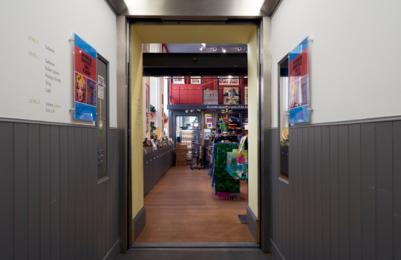


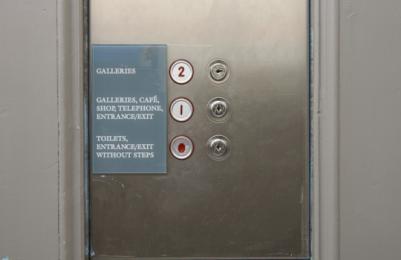
Ticket/ information desk
Level 1 - Modern Two Front Desk and Shop Desk
When there are charged exhibitions, tickets are sold on Level 1, at the Modern Two Front Desk and at the Modern Two Shop Desk.
The Modern Two Front Desk is situated by the front door in a small entrance foyer. When there is not a paying exhibition on at the gallery, this desk will not be staffed, though visitors may pick up leaflets and maps here. If the entrance foyer is not staffed, the corridor beyond it will be.
Visitors entering the gallery via the Accessible Entrance at Level 0 may use the lift to access level 1. The lift opens directly into the shop and exhibition tickets may be purchased at the Shop Desk.
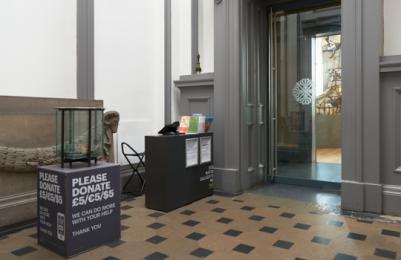
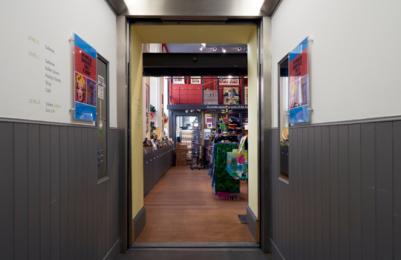
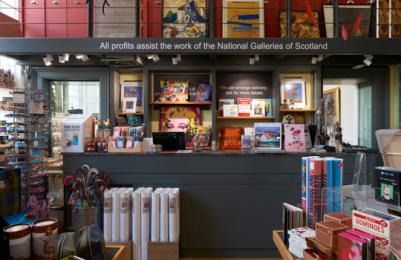
Things to See and Do
Level 0 - Lockers, toilets, buggy park and baby-changing facilities
The Accessible Entrance is at Level 0 of the gallery.
In this area visitors will find facilities such as coin-operated lockers, toilets (including accessible toilets), baby changing facilities, buggy park area. A lift from here leads to all floors of the gallery.
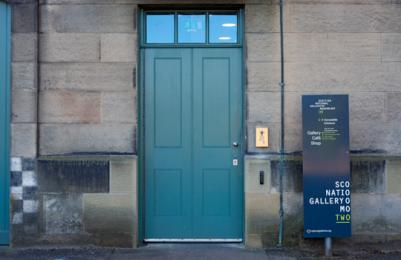

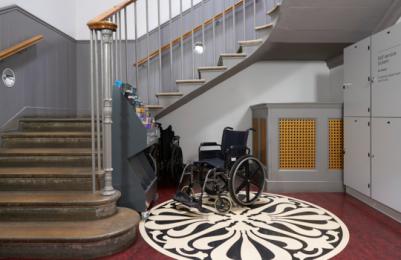

Level 1 - Room 6 and Paolozzi Studio
The flooring in this space is wood and the space is lit by ceiling spotlights and sometimes natural light from large windows. Due to the changing nature of displays and exhibitions this space may sometimes have lower light levels. Sometimes films are shown in this area (with subtitles). The Paolozzi studio has a viewing area, it is always well-lit and visitors are able to see from a seated position.
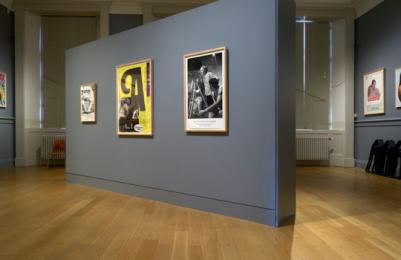
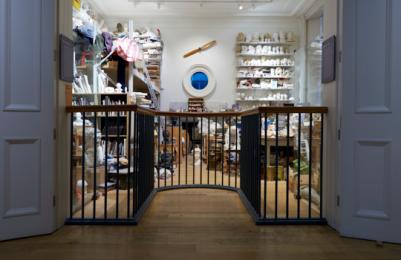
Level 1 - Room 1
The flooring in this space is wood and the space is lit by ceiling spotlights and sometimes natural light from large windows. Due to the changing nature of displays and exhibitions this space may sometimes have lower light levels.
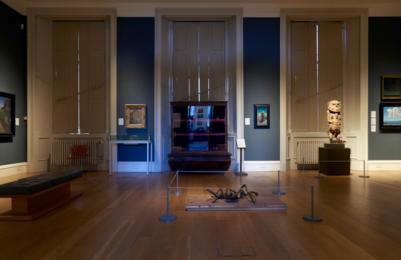
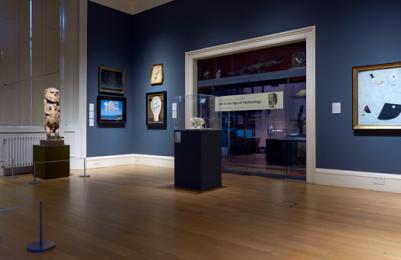
Level 2 - Room 2 and 3
The flooring in this space is wood and the space is lit by ceiling spotlights. Due to the changing nature of displays and exhibitions this space may sometimes have lower light levels. Some work is displayed in cases up to a height of 940mm.
The Modern Two lift opens out directly into Room 2.
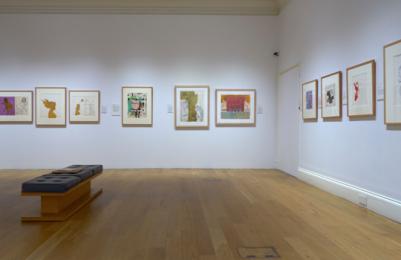

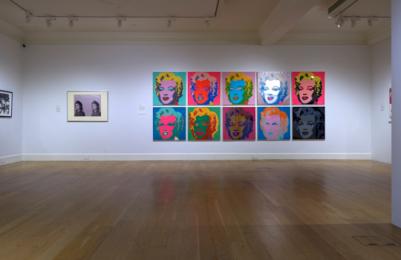
Level 2 - Room 4 and 5
The flooring in this space is wood and the space is lit by ceiling spotlights. Due to the changing nature of displays and exhibitions this space may sometimes have lower light levels. Some work is displayed in cases up to a height of 940mm.
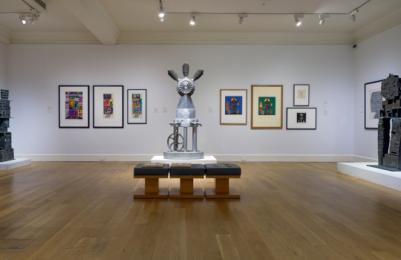
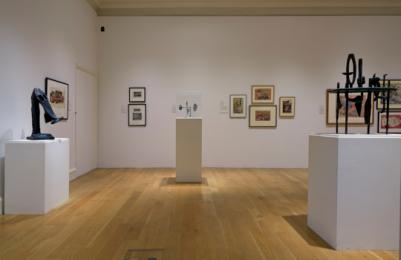
Level 2 - Great Hall Balcony
The Great Hall Balcony is a long, open balcony space with wood flooring that is 1560mm wide. Along one side, there is information displayed on the wall. On the other side railings overlook the cafe space below on level 0. From here visitors can view the huge sculpture of Vulcan by Eduardo Paolozzi that reaches from the ground floor to the ceiling of the first floor. The balcony is accessed by double doors at either end. These doors are side-hung and manually opened. There are always staff members positioned near each doorway and they are happy to assist in opening the doors for visitors.
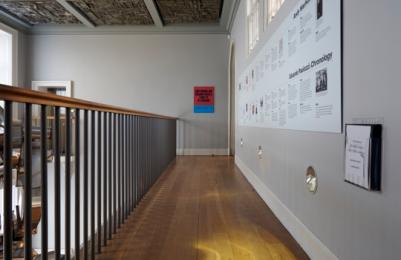

Public toilet
Level 0 - Accessible Toilet
The Modern Two Accessible Entrance is at Level 0 where the Accessible Toilet is located.
The flooring of the accessible toilet is chequered black and white stone. The wall behind the toilet is plain while the other three walls are tiled in a black,white and blue chequered pattern.There is a horizontal grab rail located to the right of the toilet. There are vertical grab rails located to the left of the toilet. There is a sink with grab rails on the left. Different areas and facilities in the space contrast with the walls behind to differentiate between them and make them more visible. There are baby changing facilities within this toilet. There is a hand-dryer and paper towels.
The nearest Changing Places Toilet is accross the road in the rear Modern One car park. This is a standalone portakabin unit, unlocked from 9am-5pm. It is signposted and the unit has accessible parking spaces next to it.
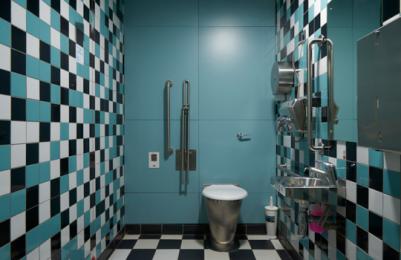
Shop
Level 1 - Modern Two Shop
Access to the Modern Two shop from the Accessible Entrance on level 0 is via the lift. The lift opens directly into the shop, lift doors are 1500mm wide. Exhibition tickets may be purchased in the shop.
The shop occupies one room on Level 1. The area is well-lit by large windows and ceiling lights, there is wood flooring. Merchandise is displayed on shelves up to a height of 2000mm. Staff are available to customers who require assistance to view items and to navigate between fixtures throughout the shop. There is no background music playing.
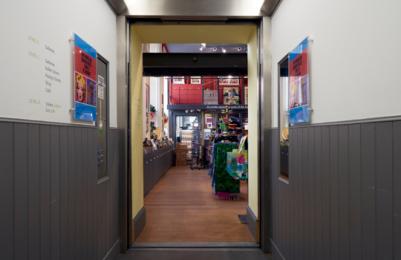

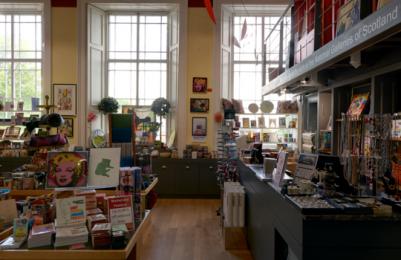
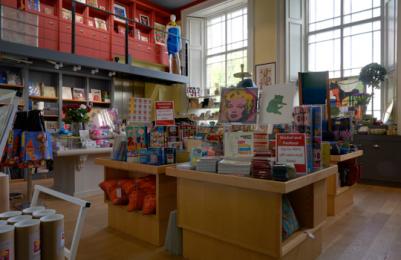
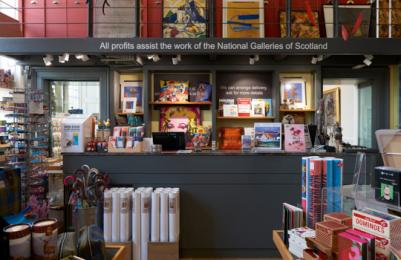
Place to eat and drink
Level 1 - Cafe Modern Two
Access to the cafe from the Accessible Entrance on Level 0 is via the lift; the cafe's nearest Accessible Toilet is located on Level 0. The narrowest part of the route from the lift to the cafe is 1100mm. The nearest Changing Places Toilet is in the rear Modern One car park across the road. This is signposted and the unit has accessible parking next to it.
Cafe Modern Two comprises two open-plan seating spaces linked by an archway that is 900mm wide. Each space also has an entrance leading off the main corridor (1160mm and 1130mm wide). The cafe has wooden flooring throuought; the first space is has wooden panels with mirrors half-way up, the second space is painted with artwork on the walls and is dominated by the sculpture of Vulcan by Eduardo Paolozzi that reaches from this floor to the top of the floor above where there is also a viewing balcony.
Although the menu is not available in different formats, staff are always happy to verbally go through the menu choices. Staff can also microwave or puree items on request.
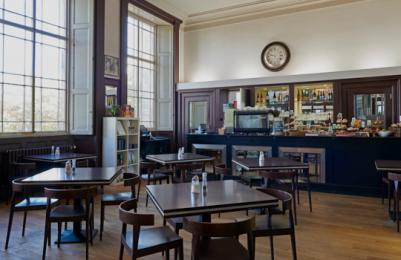
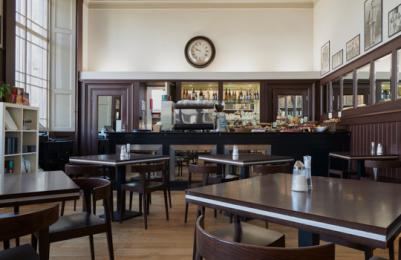
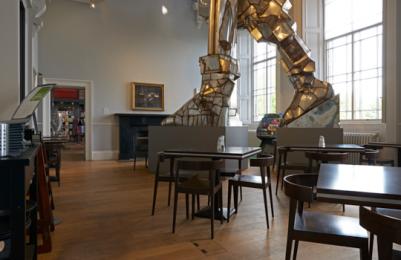
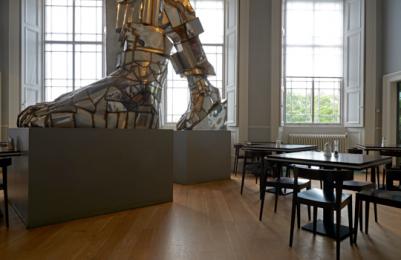
Level 0 - Prints and Drawings Study Room (by appointment)
The Prints and Drawings Study Room is on Level 0 which is the same floor as the Accessible Entrance. The narrowest part of the route is 1110mm. The flooring is wood, the lighting is from ceiling lights and large windows, there are tables and chairs and a circulation space of at least 800mm.
This space is open by appointment. Monday to Friday 10am-1pm and 2-4.30pm. For more information see the Visit Pages of the National Galleries website: www.nationalgalleries.org
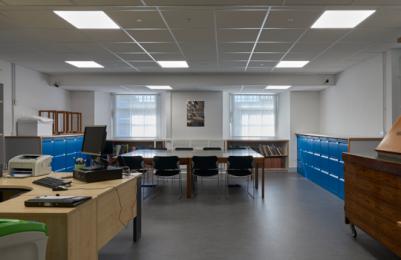

Level 1 - Gabrielle Keiller Library, open to visitors
Access from the Accessible Entrance on Level 0 to the Gabrielle Keiller Library is via the lift; the narrowest part of this route is 980mm. The doors leading into the library are side-hung double doors that open manually, there is always a member of staff in this area who will be happy to assist with opening the doors.
Inside, the space may feel colder and light levels are low, this is due to environmental controls that exist to protect the artworks on display in this area. There are no seats in this area, there is a circulation space of at least 800mm and work is displayed in cases up to a maximum of 880mm.

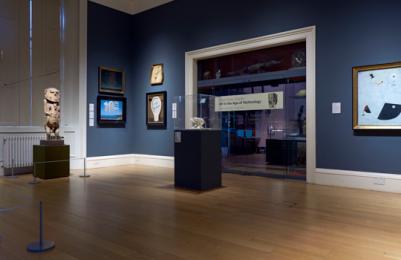
Level 1 - Reading Room (by appointment)
The Reading Room is accessed by the main lift. This space is open by appointment. Monday to Friday 10am-1pm and 2-4.30pm. For more information see the Visit Pages of the National Galleries website: www.nationalgalleries.org

Level 2 - Modern Two Education Room (For pre-booked groups)
The Modern Two Education Room is not open to the general public and is used by groups who have pre-booked a visit. It is a small learning space that is well-lit by ceiling lights and two large windows. There is one low sink area and tea and coffee-making facilities. The flooring is vinyl and there are locked display cases and materials stored on shelves around the walls. The room has wifi, it does not have a projector and screen. The space is furnished with tables and stools. When booking in advance, groups may request the use of portable hearing loops, wheelchair loans, and a limited number of portable chairs with arms (approx 8-12). Toilets, including an accessible toilet, for the use of pre-booked groups using the education space, are located next door. The door to the accessible toilet is 760mm wide. The nearest Changing Places toilet is across the road in the rear car park of Modern One, this is signposted. There are two accessible parking spaces next to this unit.
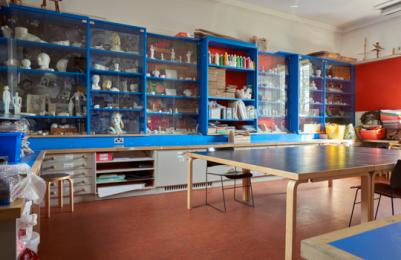
Getting around outside
Modern Two is set within a sculpture park with work by Eduardo Paolozzi, Richard Long and Ian Hamilton Finlay among others. There are a series of surfaced pathways that allow visitors to enjoy the sculpture park. All sculptures can be viewed from surfaced pathways. Most sculptures are positioned on grassy areas with access directly onto the grass from the path with no kerb. Grassy areas that visitors are expected to access, e.g. lawns and around sculptures, is well-maintained and kept short.
There are 12 stone steps leading from the area in front of the main entrance onto the Modern Two front lawn; step-free access onto the lawn is from the pathway on either side of this staircase further down a gentle slope, there is no kerb.
There is a zebra crossing that allows visitors to safely cross the road between Modern One and Modern Two.
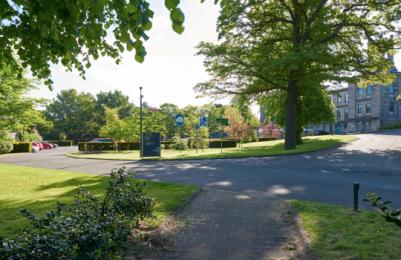
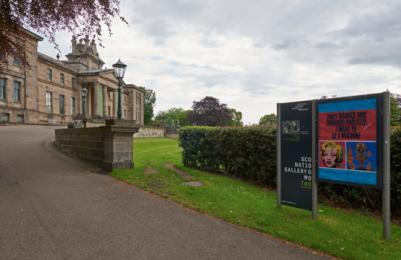
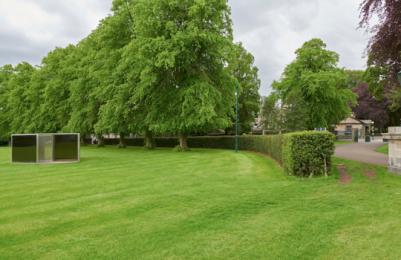

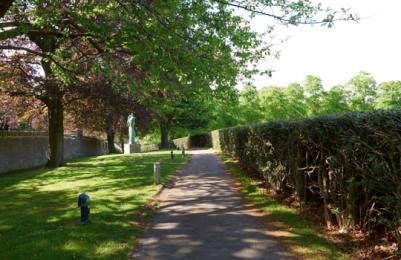
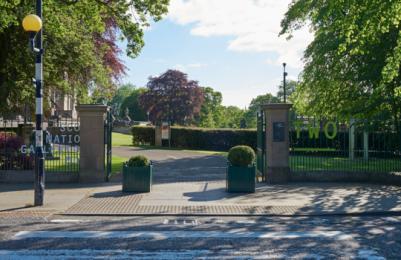
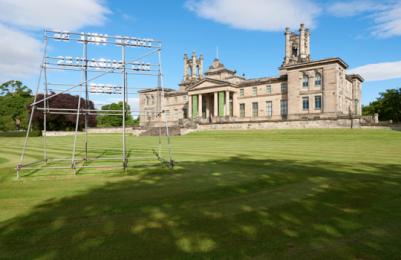
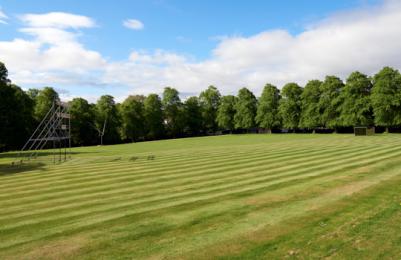
Customer care support
There is permanent seating throughout the gallery. We also provide portable stools which are situated on racks on every floor of the gallery.
Portable hearing loops are available at all public talks and lectures and for booked group visits.
We welcome assistance dogs and can provide water bowls for them. Please ask staff for assistance.
We can provide pen, paper and a magnifying glass at the information desk.
Please ask a member of staff and they will be pleased to assist you.

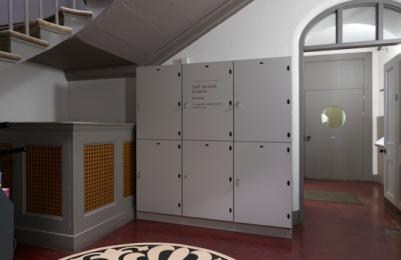

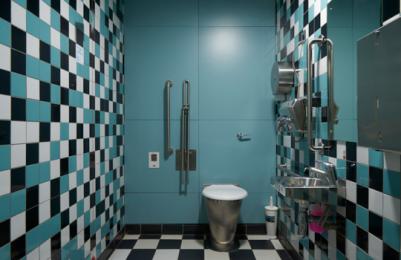
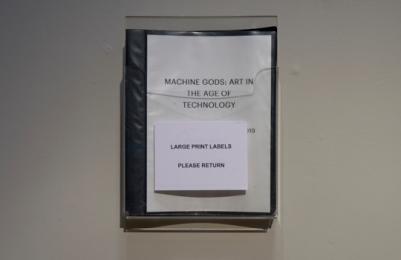

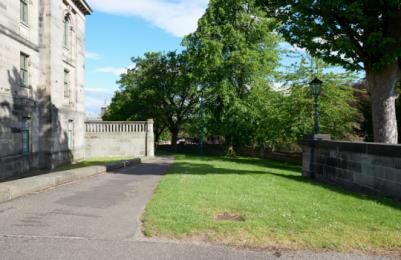


Emergency evacuation procedures
In the event of an evacuation, gallery staff will assist all visitors to a safe area, either outside the building or one of the dedicated temporary waiting areas within each gallery. Gallery staff will assist those who require help to those areas, and wait with them as the situation is being assessed. If deemed necessary, gallery staff are trained in the use of Evac chairs which can be used for evacuation of upper floors to assist those who cannot use the stairs.
Customer care support
The National Galleries of Scotland received special recognition from Alzheimer Scotland as a dementia friendly venue. Most front of house staff have recieved training in dementia awareness. Some front of house staff have received training in visual impairment awareness from RNIB Scotland and Deaf Awareness from Deaf Scotland. Staff at the Scottish National Gallery of Modern Art have recieved training from PAMIS on welcoming visitors with profound and multiple learning disabilities.
Large print lables are available throughout the gallery.
Portable hearing loops are available for all public talks, tours and lectures, simply ask member of staff on arrival.
We offer a range of regularly scheduled events for visitors with specific access needs: www.nationalgalleries.org/whats-on
Community and access groups are invited to book free guided or self-guided visits all year round. This includes free entry to all paying exhibitions: www.nationalgalleries.org/visit/group-visits

 Download this guide as docx
Download this guide as docx