Welcome
The Scottish National Gallery of Modern Art is home to Scotland’s outstanding collection of modern and contemporary art. It comprises two buildings, Modern One and Modern Two, set within a sculpture park.
Modern One is housed in a neoclassical building, which was designed by William Burn in 1825. The lawn at the front of the building was landscaped to a design by Charles Jencks.
We welcome all visitors and we aim to provide the best possible access to everyone in order that they enjoy their visit to the gallery.
Please get in touch if you require any further information or would like help with planning your visit.
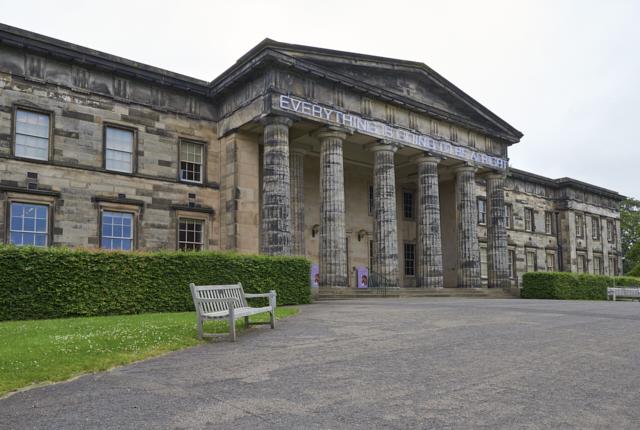
Level access
There is level access from the main entrance to:
Level 1 - Rooms 1-7Level 1 - Room 8 Level 1 - Rooms 9-12Level 2 - Rooms 14-19Level 2 - Room 20Level 2 - Rooms 13, 21 & 22Modern One Learning Space (Art Space 1 & Art Space 2) - open access and for pre-booked groupsLevel 0 - Lockers, toilets, buggy park and baby-changing facilitiesInformation DeskLevel 0 - Accessible ToiletChanging Places Toilet - Located in car park to rear of Modern OneLevel 2 - Accessible Toilet ( Modern One Learning Space)Cafe Modern OneShop Modern One - TEMPORARILY CLOSEDSculpture Park (Modern One)Hearing
Visual
General
Getting here
For further information on accessible travel in Scotland, go to Transport Scotland.Travel by public transport
PLEASE NOTE We are not currently able to operate the Gallery Bus Service. We will begin the service again as soon as it is safe to do so.
Our Gallery Bus takes visitors to all three of the National Gallery venues. There is a pick-up/drop off point at the front of Modern One and a pick up drop/off point at the back of Modern Two.The timetable is published in the Visit section of the website: https://www.nationalgalleries.org/visit/gallery-bus
Starting at the Scottish National Gallery of Modern Art the bus runs a circular route to the Scottish National Portrait Gallery and Scottish National Gallery. A voluntary donation of £1 is requested. The bus drops off, but does not pick up at the Portrait Gallery. There is space for one wheelchair.
Travel by taxi
Parking
At Modern One, there are four FREE disabled parking bays at the front of the building beside the main entrance, and two FREE disabled parking bays in the main car park to the rear of the building next to the Changing Places toilet.
For visitors not using accessible parking facilities, parking is charged at £3 - £6 and applies from 9.45am to 5.30pm.
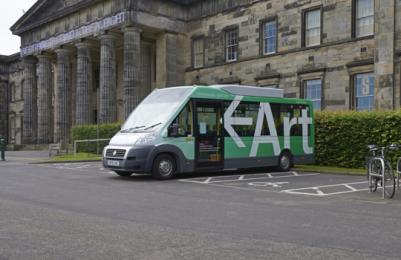
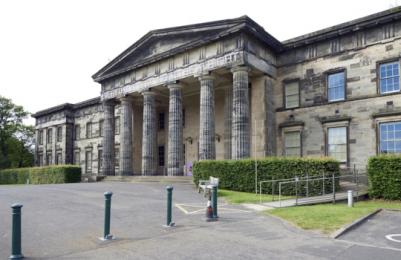
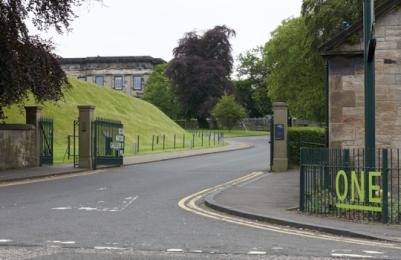
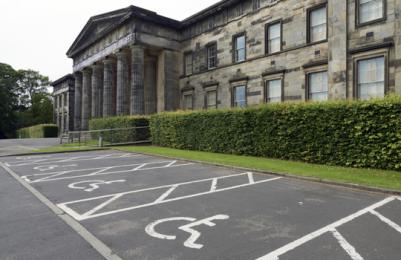
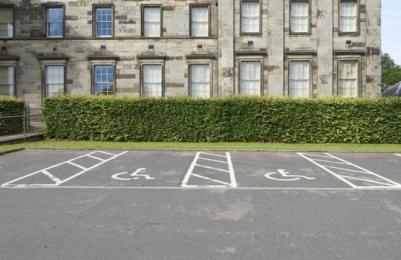
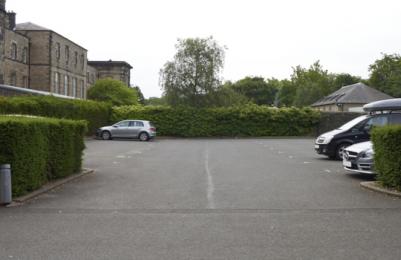
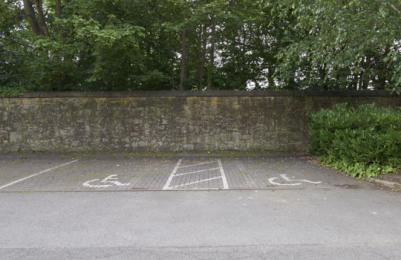
Arrival
Path to main entrance
Main entrance
The front entrance of Modern One is an area that is staffed during opening hours, a member of our front of house team will be happy to open the front door and welcome visitors. There is a doorbell by the front door which visitors may also use if they require assistance.
An information desk is located here. There is also a small shop area with items located on low shelving units.
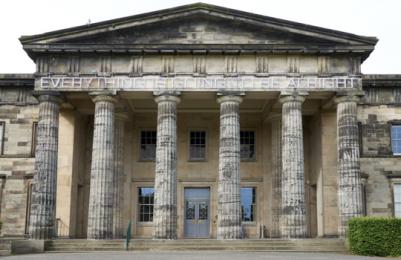
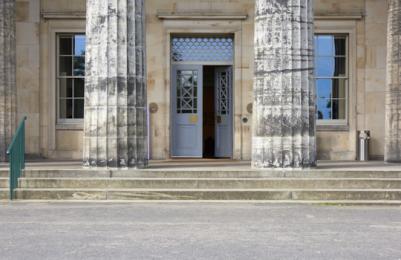
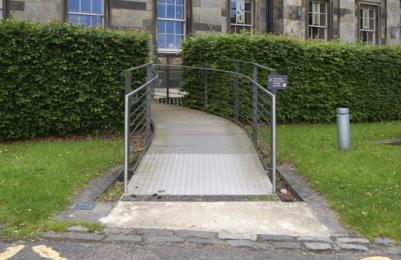
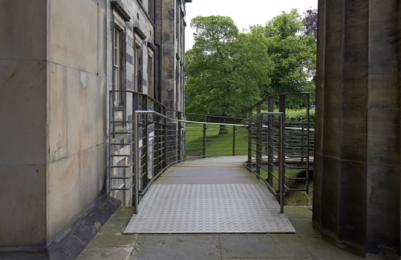
Getting around inside
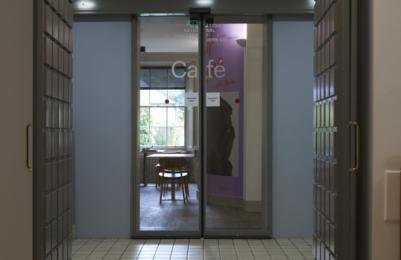
Lift
Main Lift
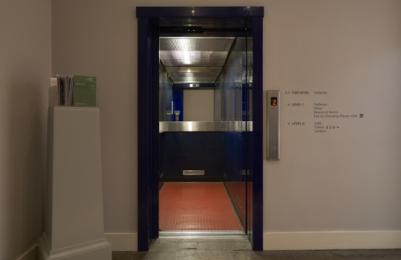
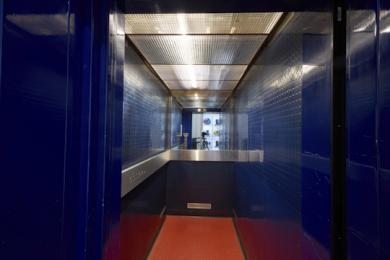
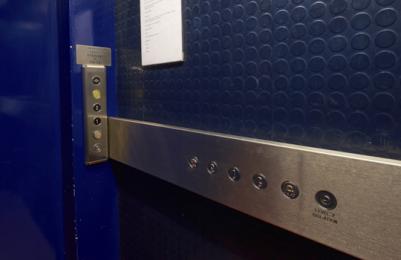
Level 2 - Lift to Room 20
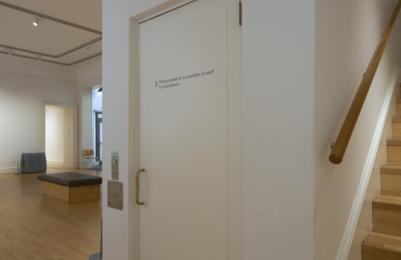
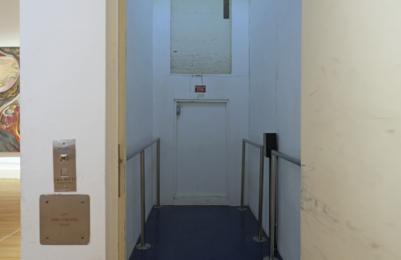
Ticket/ information desk
Information Desk
The Information Desk is 760mm high. The area is well and evenly lit. Staff are ready to assist and answer enquiries.
Pen, paper and magnifying glass are provided at the desk.
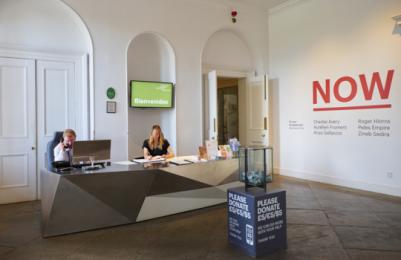
Things to See and Do
Level 1 - Rooms 1-7
Room 1 is a corridor display space. From this corridor, doorways lead off giving access to Rooms 2-7; these doorways are all roughly the same size, the narrowest being 1000mm. Room 1 has a flagstone flooring, Rooms 2-7 have hardwood flooring. All areas are usually bright and well-lit by ceiling spotlights and natural light from large windows. However, due to the changing nature of displays and exhibitions there are sometimes areas of lower lighting and where films are shown, the room may be darkened, with the doorway covered by a curtain.
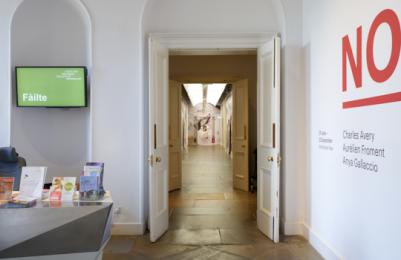
Level 1 - Room 8
Room 8 is a large gallery space sometimes accessed directly from the main entrance foyer by an entrance that is 1620mm wide. Occasionally, due to the changing nature of exhibitions, this door may be closed in which case Room 8 is accessed from the rooms either side of it, Room 7 and Room 9. These doorways are both 1110mm wide. This room is usually bright and well-lit by ceiling spotlights and natural light from large windows. However, due to the changing nature of displays and exhibitions there are sometimes areas of lower lighting and where films are shown, the room may be darkened, with the doorway covered by a curtain.
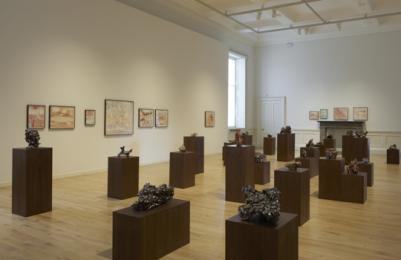
Level 1 - Rooms 9-12
Room 12 is a corridor display space. From this corridor doorways lead off giving access to Rooms 9-11; these doorways are all roughly the same size, the narrowest being 980mm.
Room 12 has a flagstone flooring, Rooms 9-11 have hardwood flooring. All areas are usually bright and well-lit by ceiling spotlights and natural light from large windows. However, due to the changing nature of displays and exhibitions there are sometimes areas of lower lighting and where films are shown, the room may be darkened, with the doorway covered by a curtain.
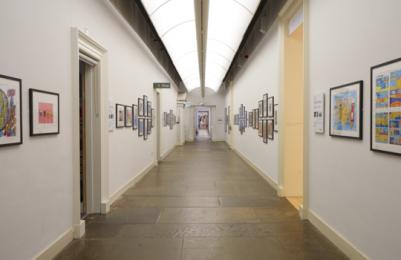
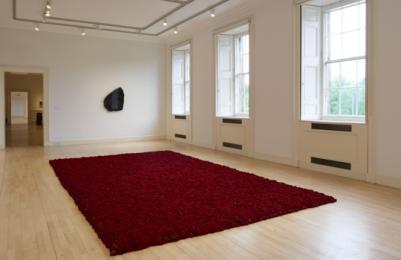
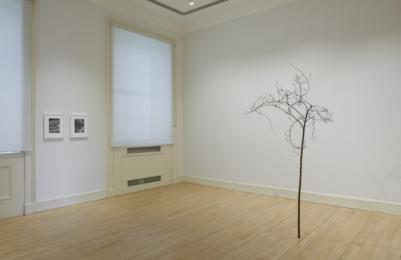
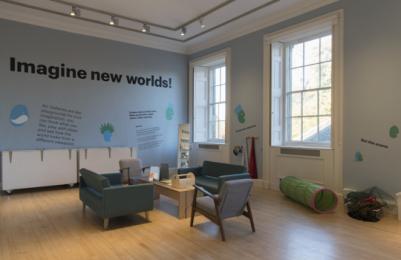
Level 2 - Rooms 14-19
Rooms 14-19 are gallery spaces that lead into one another on the top floor of Modern One. All doorways are roughly the same size, the narrowest being 970mm. The area outside the lift and Room 15 have flagstone flooring, all other areas have hardwood flooring. These spaces are usually bright and well-lit by lights in the ceiling and some natural light. However, due to the changing nature of displays and exhibitions there are sometimes areas of lower lighting and sometimes films are shown in a darkened room.
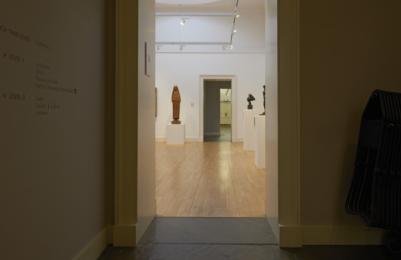
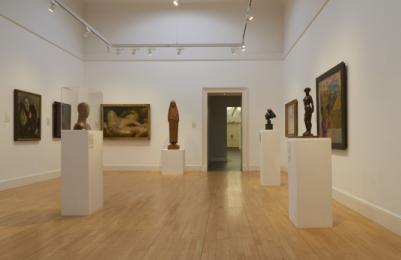
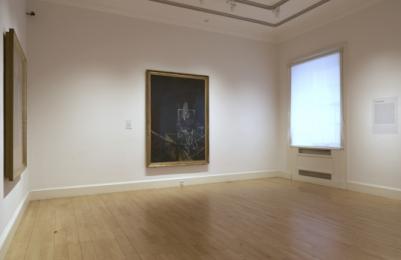
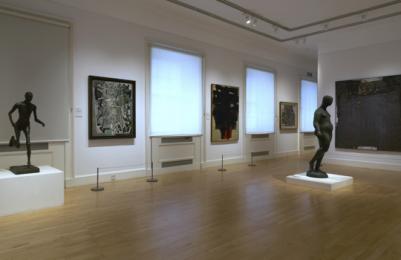
Level 2 - Room 20
Step-free access to Room 20 is via a small platform lift located in Room 21. To use this lift, visitors are requested to ask a member of staff for assistance. Signage is in place to indicate this. Room 20 is a large space that is partitioned about half-way down with access via two doorways which are 1200mm wide.
This room is well-lit by ceiling spotlights, occasionally according to the changing nature of displays and exhibitions, sometimes light levels can be lowered.
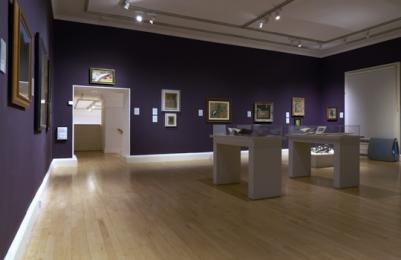
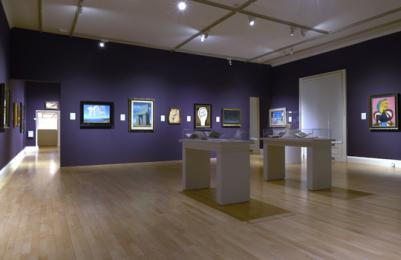
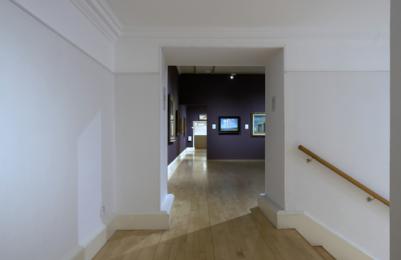
Level 2 - Rooms 13, 21 & 22
Room 13 is a corridor display space with doorways giving access to Room 21 and 22. The narrowest doorway in this area is 1070mm.
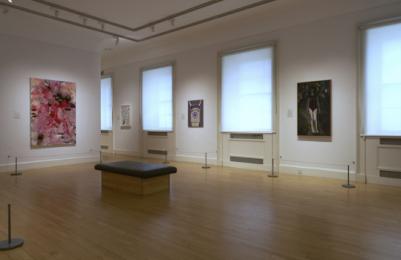
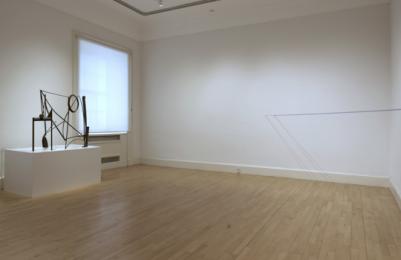
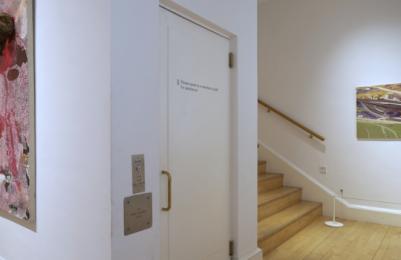
Modern One Learning Space (Art Space 1 & Art Space 2) - open access and for pre-booked groups
Modern One Learning Space is a drop-in space for visitors and for the use of groups who have pre-booked a visit. Signage is in place by the entrance to let visitors know if the space is free or in use. It comprises two main rooms (Art Space 1 & Art Space 2) that give off a small welcome area where groups can store bags/coats and pick up leaflets or trails. In addition to the two learning spaces there is a small kitchen area to facilitate tea/coffee and refreshments in both learning spaces, this is staff access only. There are standard toilets and an accessible toilet in this area which are open to the public. The nearest Changing Places toilet is in the Modern One car park, to access this visitors should follow signs to exit via main entrance.
The door to Art Space 1 is 700mm wide. It is a flexible space and can be used for art-making activities, furnished with tables and chairs (with and without arms). There are two large sinks, one sink is lower. Projection is possible via a portable projector.
The door to Art Space 2 is 870mm wide. It has a flexible layout, it can be furnished with tables and chairs, set up theatre style or unfurnished. It can be used as a snack/picnic area, seminar or lecture space. It has a built-in projector and no sink.
This area is well-lit throughout by strip-lights in the ceiling and both learning rooms have large windows and benefit from natural light. Fixtures and fittings in this space have been designed with access in mind. High colour contrast has been used to demarcate different areas and furniture items. Flooring in the welcome area is hardwood, the two learning spaces have vinyl flooring. Wifi is available in this area. When booking in advance, groups may request the use of portable hearing loops, and wheelchair loans for guided visits.
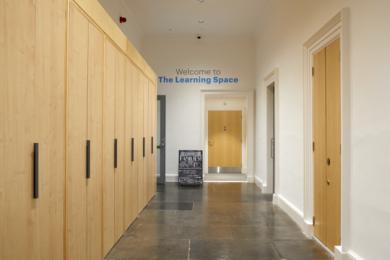
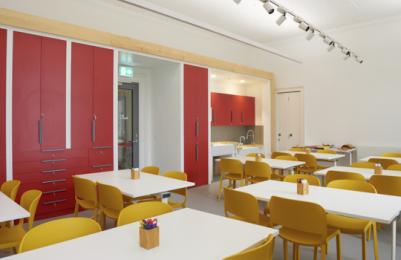
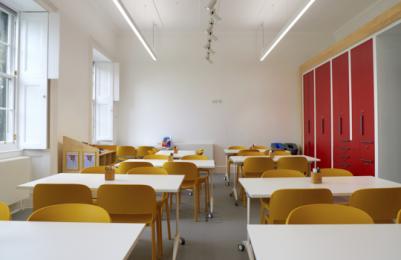
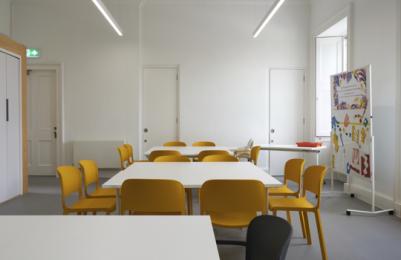
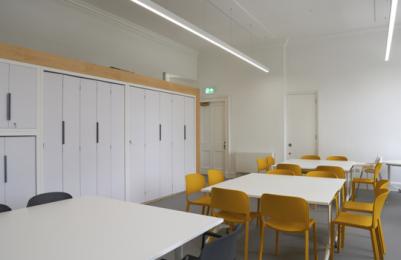
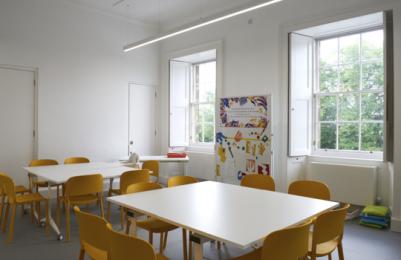
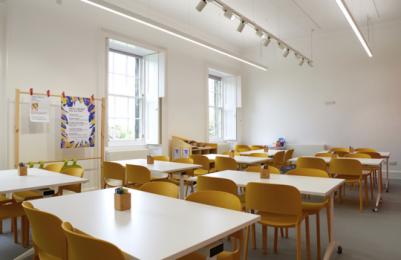
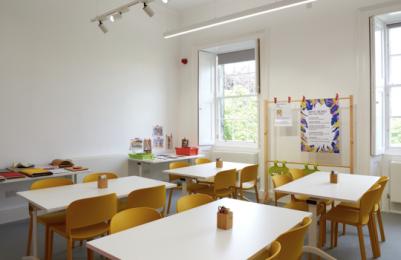
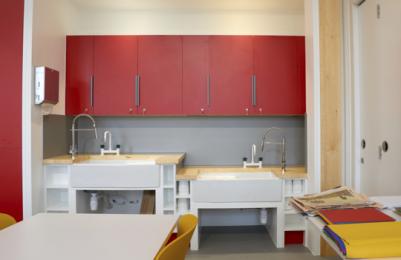
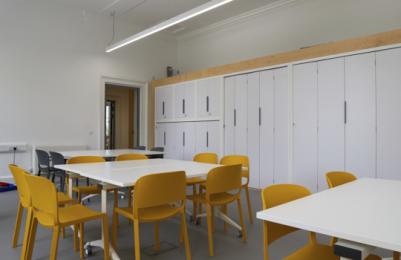
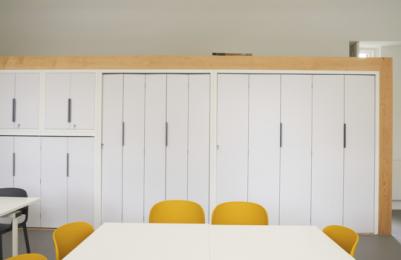
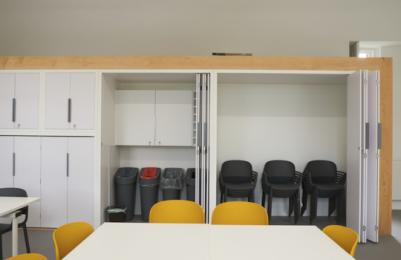
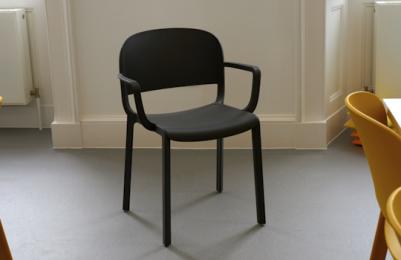
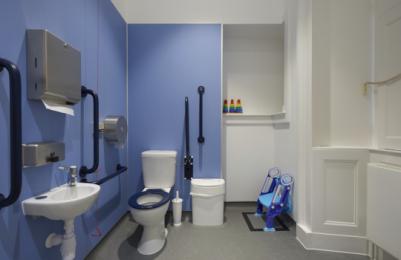
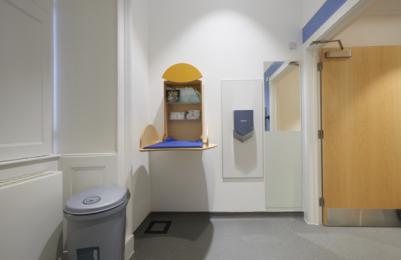
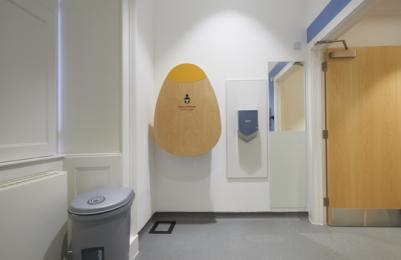
Level 0 - Lockers, toilets, buggy park and baby-changing facilities
In this area visitors will find coin operated lockers. There is a buggy park under the stairs. This area is well-lit by ceiling spotlights and has a tiled floor. There are toilets in this area, including an accessible toilet. This area can be noisy from the opening and closing of the automatic door leading into the cafe and people using lockers etc. there are also food smells from the cafe.
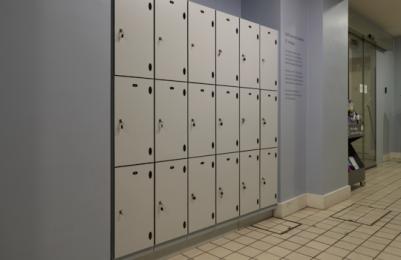
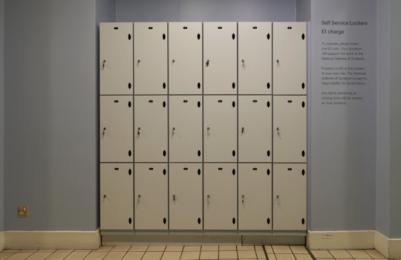
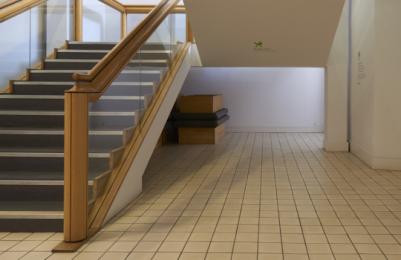
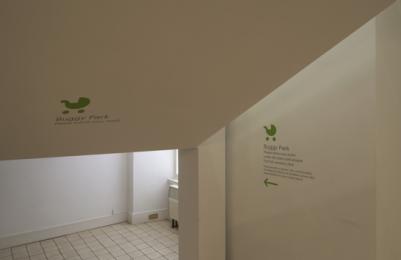
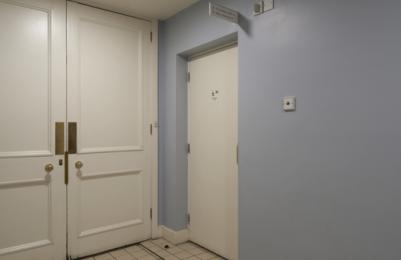
Public toilet
Level 0 - Accessible Toilet
There are horizontal grab rails located to the left and right of the toilet. There is a vertical grab rail located to the left of the toilet. There is a sink with grab rails on either side. Different areas and facilities in the space are painted in contrasting colours to differentiate between them and make them more visible. There are baby changing facilities within this toilet. There is a hand-dryer, no paper towels.
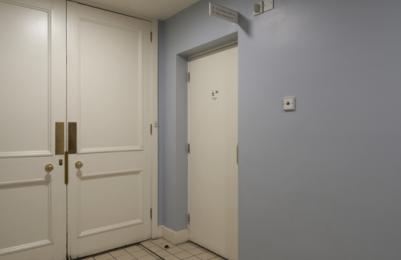
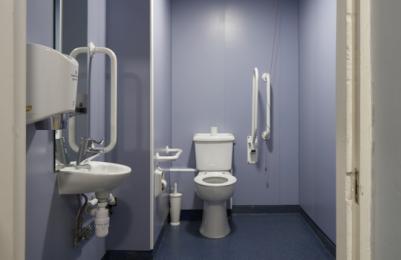
Public toilet
Changing Places Toilet - Located in car park to rear of Modern One
The Changing Places Toilet is a freestanding portakabin unit located in the rear car park of Modern One. From inside the Modern One building, please exit via the main entrance and follow signage. There is an additional exit through the cafe on level 0. There are two accessible parking spaces situated beside the Changing Places toilet. The unit is unlocked between 9am-5.30pm. An emergency cord is fitted.
If assistance is required, please call the control room on 0131 624 6276. In an emergency please call 999.
Facilities include: Height adjustable, adult-sized, wall-mounted bench; Hoist (ceiling, loop); Peninsular toilet; Height-adjustable washbasin ; Non-slip floor; Floor space of 15 sq. m; Emergency Alarm; Privacy Screen; Paper Roll; Accessible Shower.
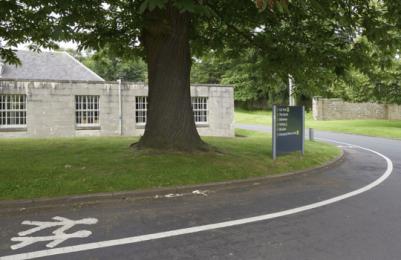
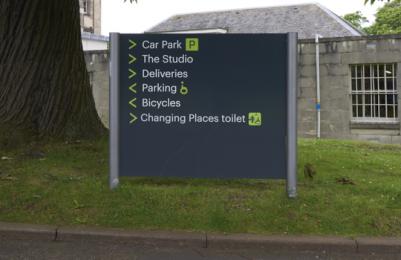
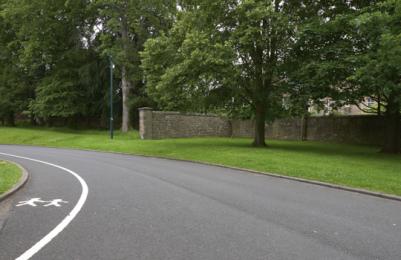
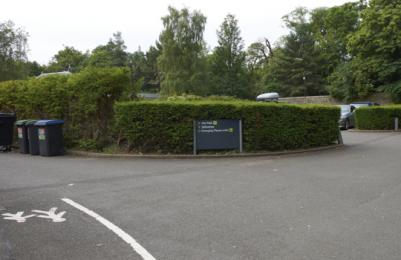
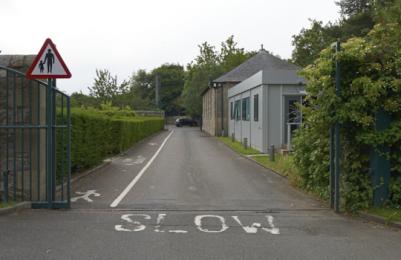
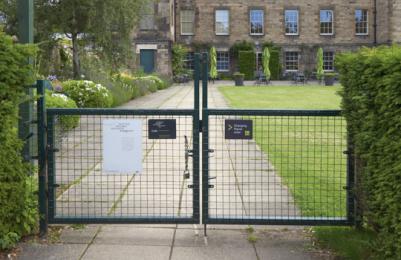
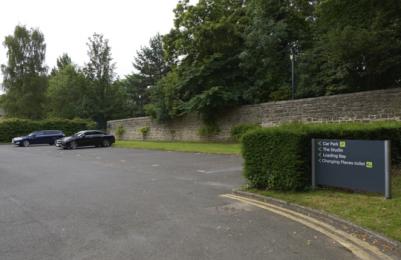
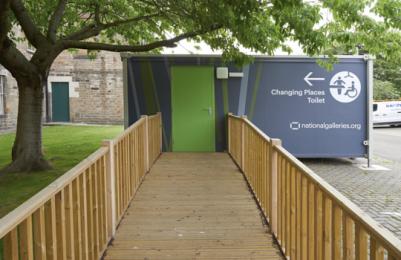
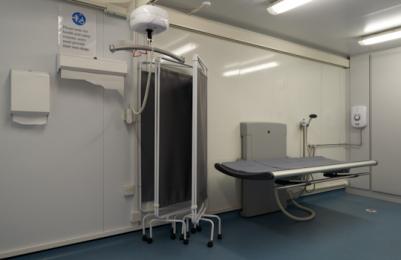
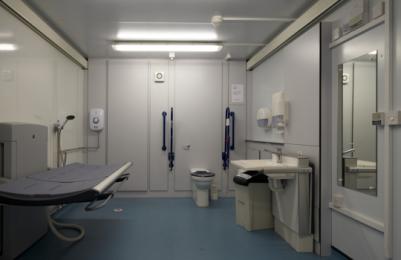
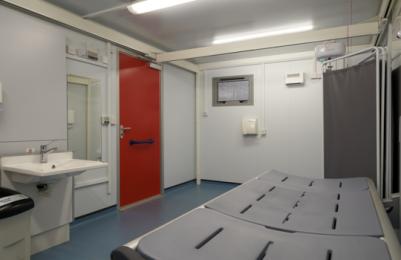
Public toilet
Level 2 - Accessible Toilet ( Modern One Learning Space)
This toilet is available to the public and groups using the Learning Spaces. There are horizontal grab rails located to the left and right of the toilet. There is a vertical grab rail located to the left of the toilet. There is a sink with grab rails on either side. Different areas and facilities in the space are painted in contrasting colours to differentiate between them and make them more visible. There are baby changing facilities within this toilet. There is a hand-dryer and paper towels.
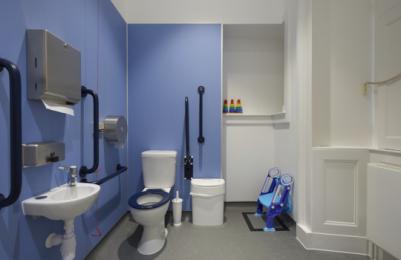
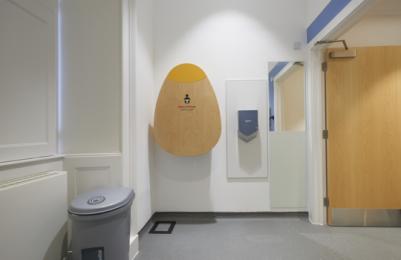
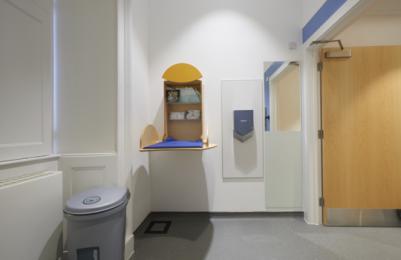
Shop
Shop Modern One - TEMPORARILY CLOSED
The Modern One shop is TEMPORARILY CLOSED. There is now a small shop area in the main entrance foyer with items displayed on low shelving units.
The Modern One Shop occupies two rooms on the ground floor. The main entrance to the shop is 1050mm and there is a secondary entrance which is 801mm. The archway between the two rooms is 1010mm wide. The area is well-lit by large windows and ceiling lights. Merchandise is displayed on shelves up to a height of 1900mm. Staff are available to customers who require assistance to view items and to navigate between fixtures throughout the shop. There is no background music playing.
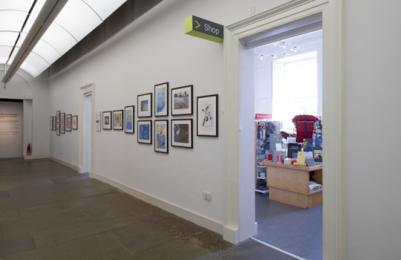
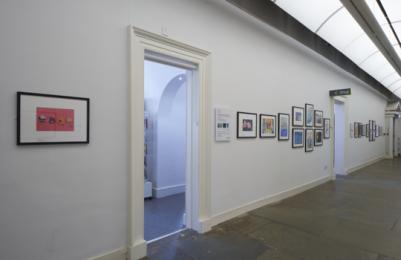
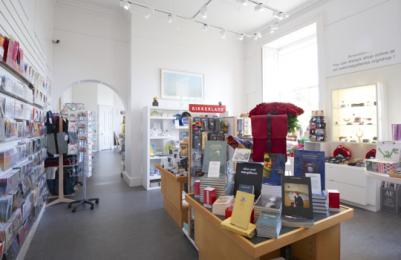
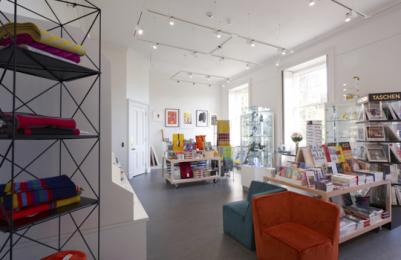
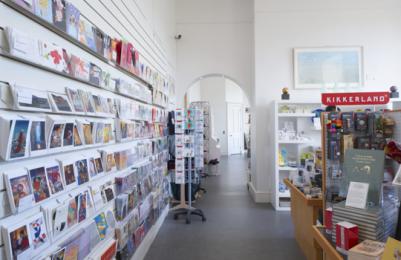
Place to eat and drink
Cafe Modern One
Cafe Modern One comprises an open-plan seating area inside as well as an outdoor area of tables and chairs on a paved surface in the cafe garden. There is one entrance to the cafe from inside the building, this is an automatic glass door (with markings) this is 1290mm wide. The door between the cafe and the outdoor garden area is 1180mm. This is a manually opening door and staff are happy to assist visitors to open it.
The nearest accessible toilet is on the same floor as the cafe, Level 0. It is located just outside the cafe near the lift. The nearest Changing Places toilet is in the rear Modern One car park; to access this visitors should follow signs to exit via the door leading to the outdoor cafe area and from there exit into the car park.
Although the menu is not available in different formats, staff are always happy to verbally go through the menu choices. While table service is not available, staff are happy to carry trays on request. Staff can also microwave or puree items on request.
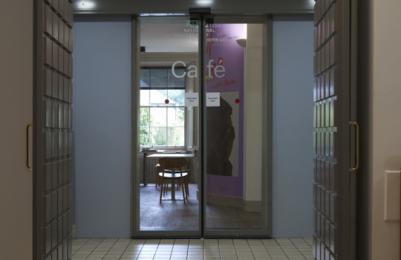
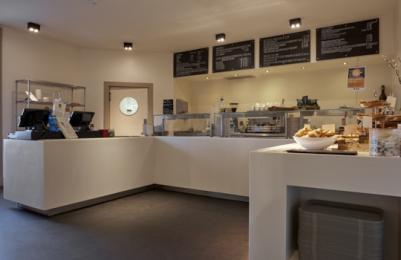
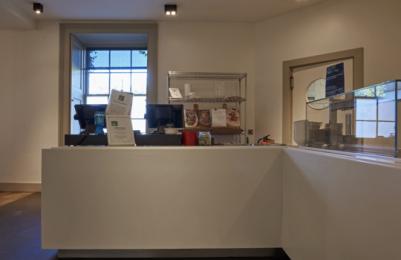
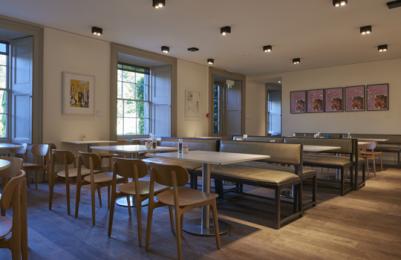
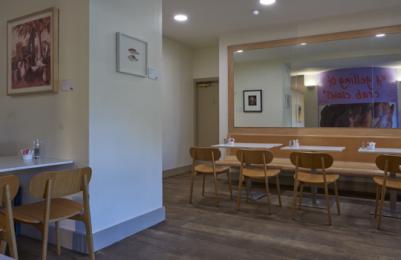
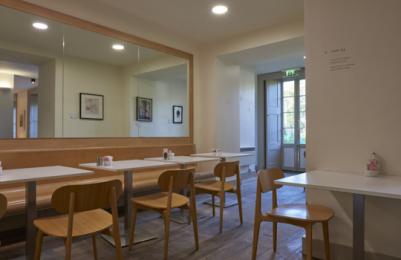
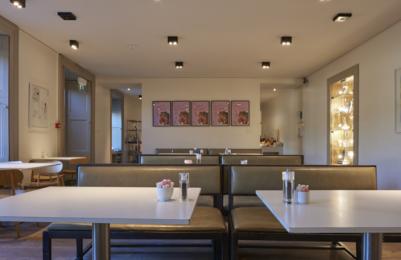
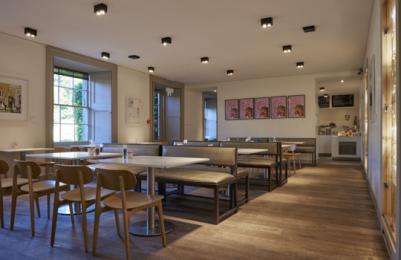
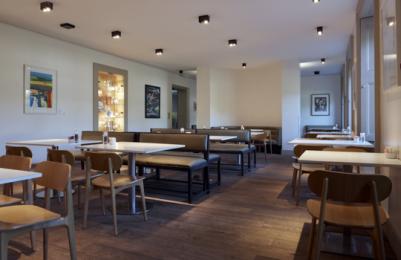
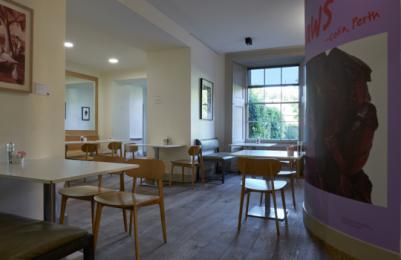
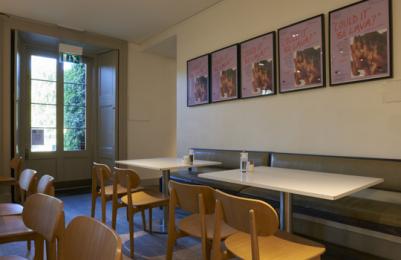
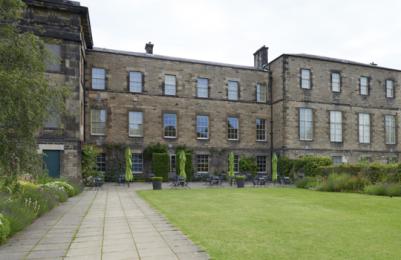
Getting around outside
Modern One is set within a sculpture park with work by Tony Cragg, Barbara Hepworth, Henry Moore and Rachel Whiteread, among others. The lawn at the front of the building was landscaped to a design by Charles Jencks to create a work called Landform Ueda, which comprises a stepped, serpentine-shaped mound complemented by crescent-shaped pools of water.
There are a series of surfaced pathways that allow visitors to enjoy the sculpture park. All sculptures can be viewed from surfaced pathways. Most sculptures are positioned on grassy areas with access directly onto the grass from the path with no kerb. Grassy areas that visitors are expected to access, e.g. lawns and around sculptures, is well-maintained and kept short. Two sculptures at Modern One (Tony Cragg, Kolbenneblok 1989 and Anthony Caro, Foil 1975/77) are positioned on grass next to the vehicle access road leading to Modern One, there is a kerb here with no dropped area; these sculptures are viewable from the road itself or the pavement opposite.
The front lawn and Landform Ueda, the serpentine mound that dominates it, can be accessed through a gate opposite the front door of Modern One which is 3300mm wide. There is a short paved pathway with steps on either side that leads to the left, directly to the water's edge of the landform, this pathway is on a steep gradient. Leading to the right, the path leads directly onto the grass and a more gentle incline onto the lawn. When the grass is wet and unsafe for visitors, the gate that leads onto the front lawn is closed to all visitors and signage will be in place to explain this.
The sculpture park continues across the road in the grounds of Modern Two. There is a zebra crossing that allows visitors to safely cross the road between Modern One and Modern Two.
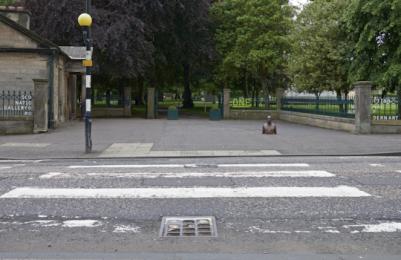
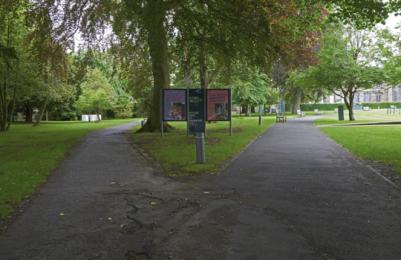
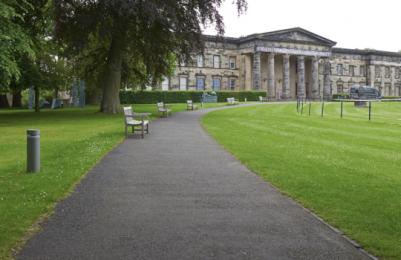
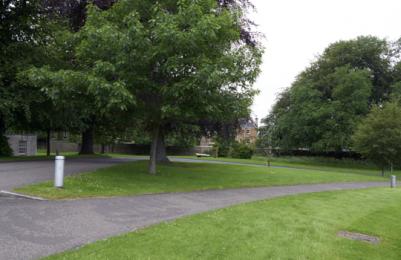
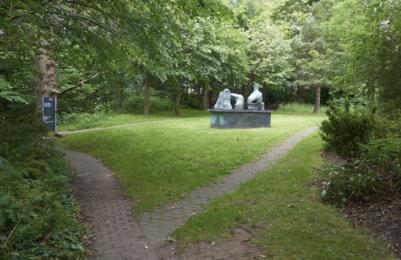
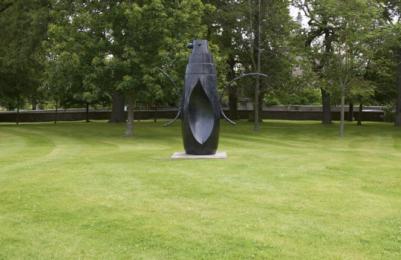
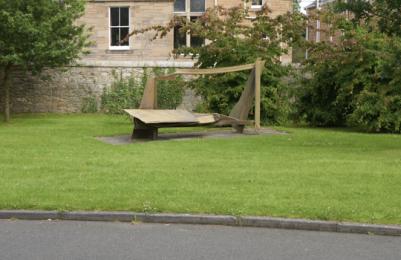
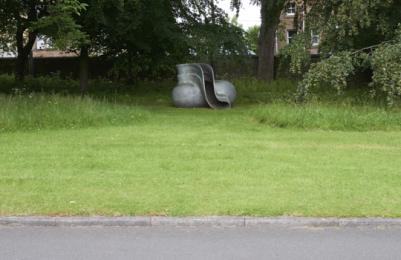
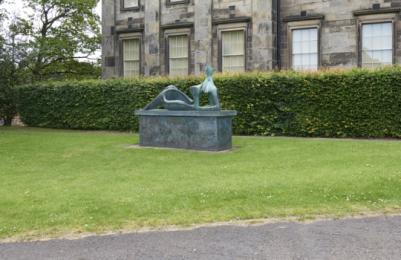
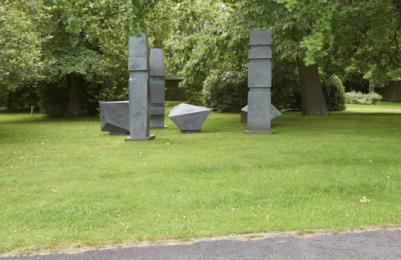
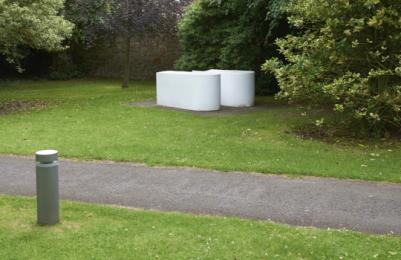
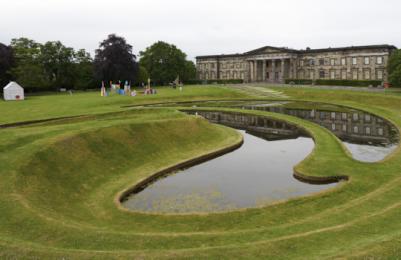
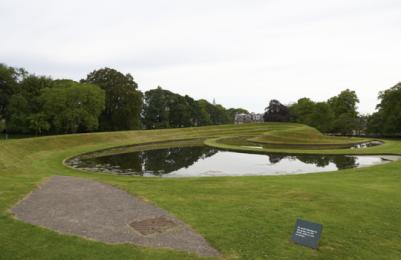
Customer care support
There is permanent seating throughout the gallery. We also provide portable stools which are situated on racks on every floor of the gallery.
Portable hearing loops are available at all public talks and lectures and for booked group visits.
We welcome assistance dogs and can provide water bowls for them. Please ask staff for assistance.
We can provide pen, paper and a magnifying glass at the information desk.
Please ask a member of staff and they will be pleased to assist you.
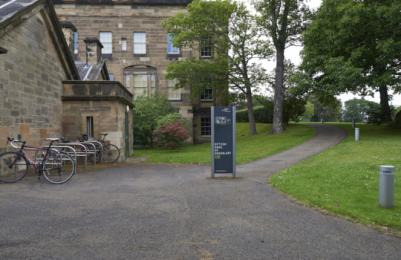
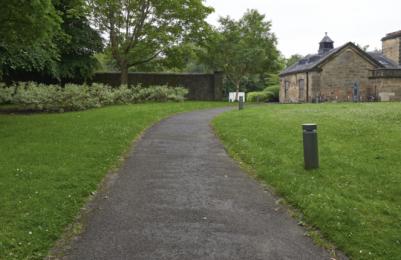
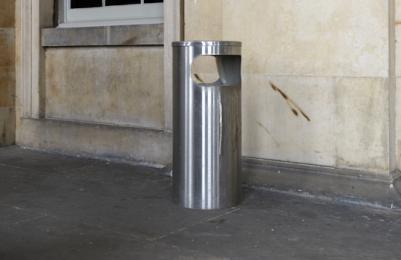
Emergency evacuation procedures
In the event of an evacuation, gallery staff will assist all visitors to a safe area, either outside the building or one of the dedicated temporary waiting areas within each gallery. Gallery staff will assist those who require help to those areas, and wait with them as the situation is being assessed. If deemed necessary, gallery staff are trained in the use of Evac chairs which can be used for evacuation of upper floors to assist those who cannot use the stairs.
Customer care support
The National Galleries of Scotland received special recognition from Alzheimer Scotland as a dementia friendly venue. Most front of house staff have recieved training in dementia awareness. Some front of house staff have received training in visual impairment awareness from RNIB Scotland and Deaf Awareness from Deaf Scotland. Staff at the Scottish National Gallery of Modern Art have recieved training from PAMIS on welcoming visitors with profound and multiple learning disabilities.
Large print labels are available for artworks on level 1 of the gallery.
Portable hearing loops are available for all public talks, tours and lectures, simply ask member of staff on arrival.
We offer a range of regularly scheduled events for visitors with specific access needs: www.nationalgalleries.org/whats-on
Community and access groups are invited to book free guided or self-guided visits all year round. This includes free entry to all paying exhibitions: www.nationalgalleries.org/visit/group-visits
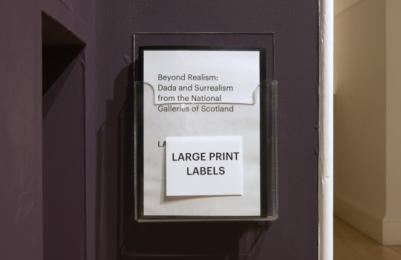
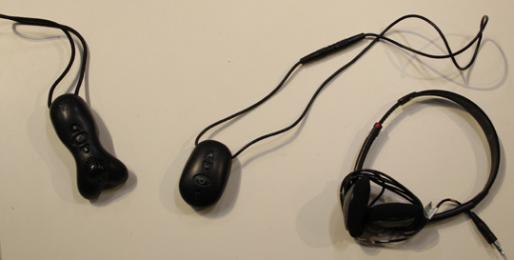
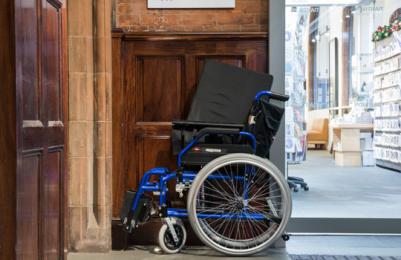
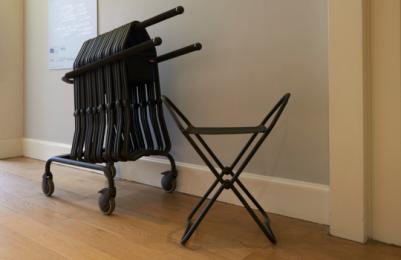
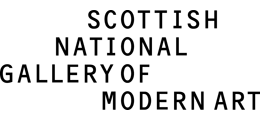
 Download this guide as docx
Download this guide as docx