Welcome
Nestled in the beautiful village of Hutton-le-Hole in the North York Moors National Park, Ryedale Folk Museum is Yorkshire's leading open-air museum.
Set within over six acres, the Museum is the ideal location to explore the region’s history and stories, told through 40,000 objects across more than twenty heritage buildings. Don’t miss the medieval Manor House, Iron-Age Roundhouse or Victorian thatched cottage, washhouse and dairy.
Step outside to find the perfect picnic spot in our orchard or explore pretty cottage gardens and spectacular cornfield featuring endangered plant species. Younger visitors will enjoy feeding the heritage animals.
Dog-friendly.
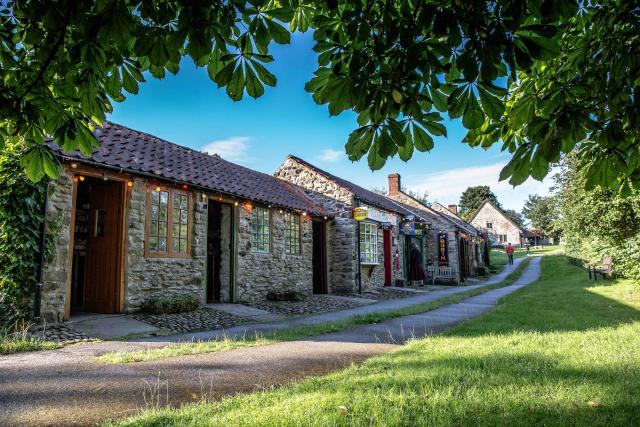
Level access
There is level access from the main entrance to:
BlacksmithWorkshops of the Shoemaker and CooperThe High Shop Lishman's ChemistIron FoundryUndertakerStang EndOuthouse at Stang EndWitch's HovelThe Manor HousePickard's CottageCrofter's CottageThreshing BarnSchoolroomHigh BarnThe Museum ReceptionShop and Art GalleryCottage Gardens Model Village, Potting Shed, and Glass Furnace Cornfield and Farming AreaAccess with steps
Hearing
Visual
General
Getting here
Travel by public transport
Parking
The Museum does not have its own car park but parking is available close by.
The nearest car park with designated disabled parking is the North York Moors National Park car park.
This is located on Moor Lane, 300m away from the Museum.
You can find up-to-date information on the Natonal Park authority website www.northyorkmoors.org.uk/visiting/travel-and-information/car-parks
Alternative car parking is available immediately next door to the Museum at the Crown Inn (parking charges apply).
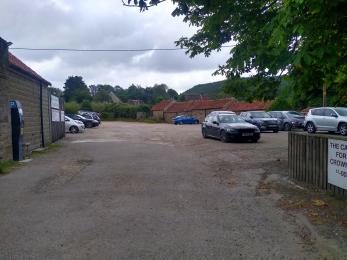
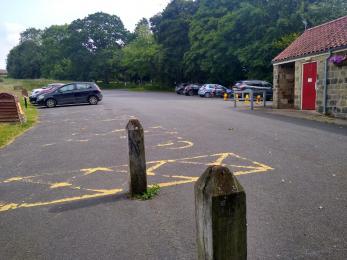
Arrival
Path to main entrance
Main entrance
There is space of more than 300mm to the leading edge of the door to help wheelchair users with entering and exiting.
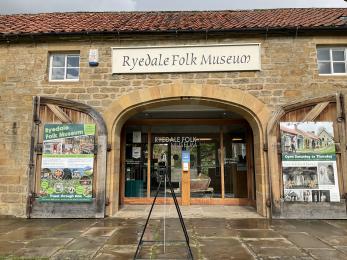
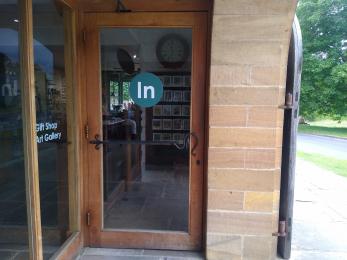
Getting around inside
Ticket/ information desk
The Museum Reception
You can take a virtual tour of the Museum before you visit: www.ryedalefolkmuseum.co.uk/visit/
You will enter an open-plan reception area and shop, with good circulation space throughout.
The shop is well-stocked with a range of books and gifts, including products from local suppliers.
At the back of this space, glazed double doors with a total width of 1450mm lead out onto the main museum site.
Ryedale Folk Museum is a dog-friendly site, with water bowls located around the Museum.
Essential companions are admitted free of charge.
People with visual impairments are also given free entrance.
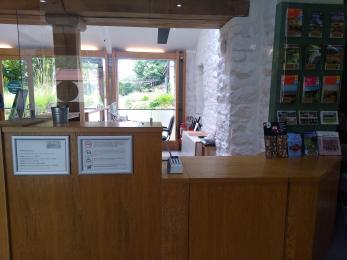
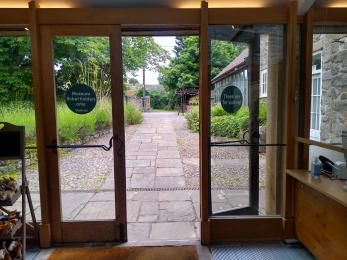
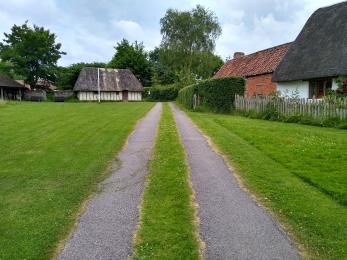
Things to See and Do
Blacksmith
The first heritage building you will encounter is the workshop of the Blacksmith.
This space includes the blacksmith's forge, workbench and tools. These are viewed from outside, through a stable-style door..
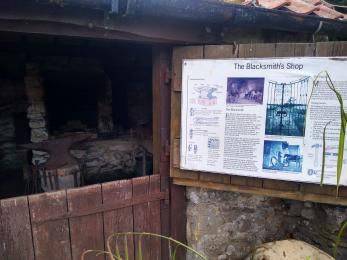
Workshops of the Shoemaker and Cooper
To your left you will encounter workshops highlighing a variety of occupations from the region.
These are small and irregular spaces, with no turning space for wheelchair users. You would need to reverse out of these buildings.
The doors to the Shoemaker's and Cooper's workshop are both 700mm wide.
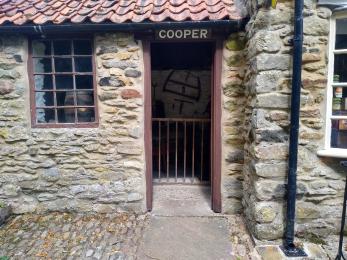
The High Shop
This shop shows a typical village store of the 1950s and is ideal for reminiscence. You'll see many tins and packets that you recognise.
The shop fittings are from The High Shop which stood in the moorland village of Rosedale East.
The site is located on a gradual upward slope.
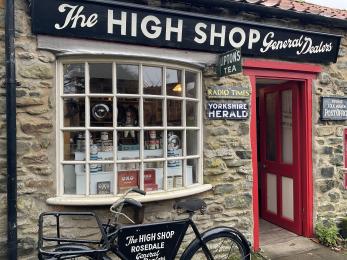
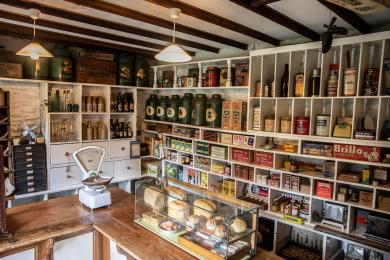
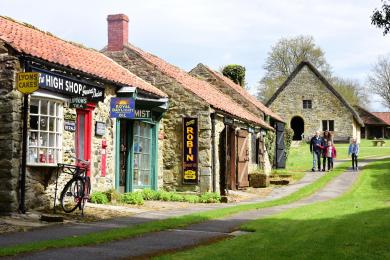
Lishman's Chemist
The shop front of Lishman's Chemist was brought to Ryedale Folk Museum in the 1960s when the chemist in nearby Helmsley was modernised.
Inside are original chemists' drawers for medicine and tinctures for a range of ailments.
There is sufficient circulation space for turning or manoeuvring a wheelchair,
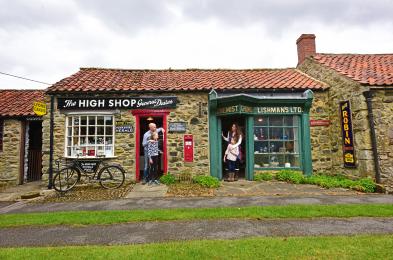
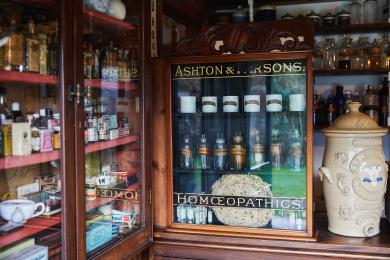
Iron Foundry
There is a long history of small iron foundaries in the Ryedale area. The foundry at the Museum is based on the Albert Foundry in Pickering. It is viewed from behind a wooden barrier.
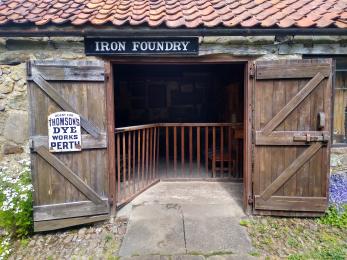
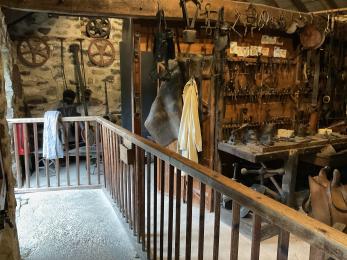
Undertaker
On your way into the undertaker's office, you will pass the magnificent Farndale Hearse to the left. The route here is 730mm wide and is cobbled in places, making the surface uneven underfoot.
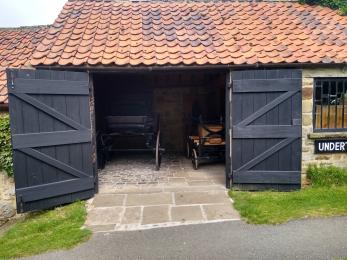
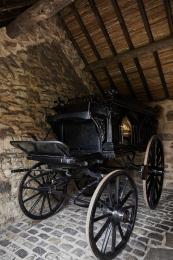
Stang End
Stang End is accessed via an uneven flagstone path. There is a small lip to the entrance of this building.
This cruck house stood for nearly 500 years in the village of Danby before it was moved to the Museum. It has been restored to reflect life for the Huntleys, a farming family who lived in Stang End from 1704.
You can explore a range of rooms and spaces, with turning space for a wheelchair. However, not surprisingly, the floors are uneven throughout and the light levels are low due to the nature of historic buildings.
The narrowest doorway inside is to the bedroom, which measures 810mm.
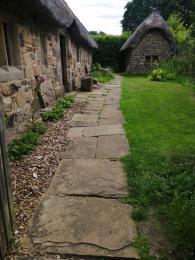
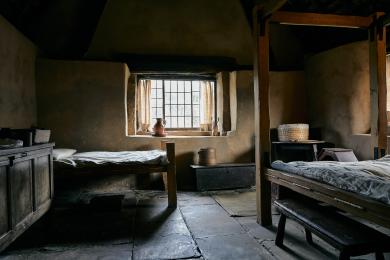
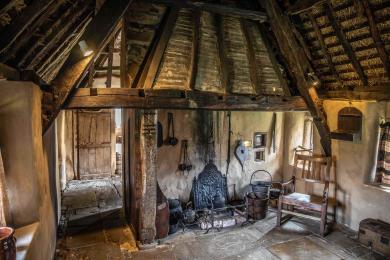
Outhouse at Stang End
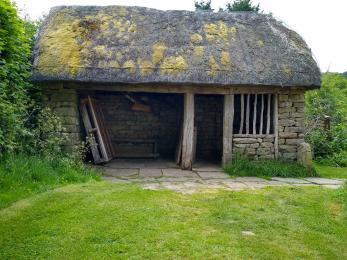
Witch's Hovel
This Witch's Hovel is accessed over grass and viewed from outside via a stable door.
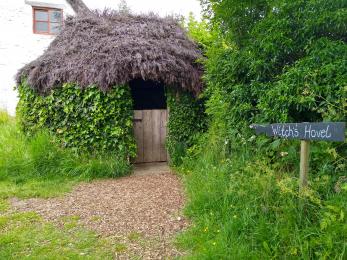
The Manor House
This stunning Tudor building originally stood in the nearby village of Harome. From the 1600s to the 1890s, the Manor Court or Court Leet met here. There is a large open space inside as well as seating from which to enjoy the huge crucks, beams and ridge.
Towards the back left corner of the building, a narrow corridor leads to a small final room which does not have space for turning or manoeuvring a wheelchair. Access to this room involves passing through a doorway that is 720mm wide.
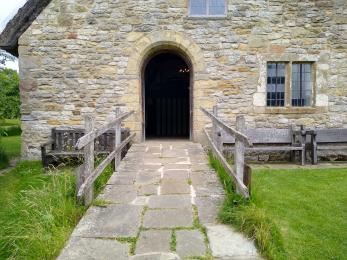
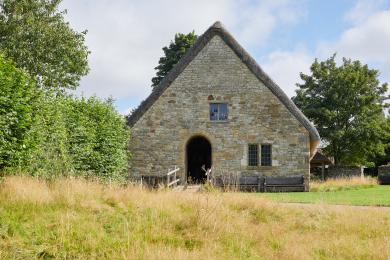
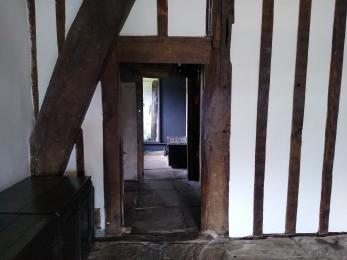
Pickard's Cottage
During the 19th century, this dwelling was known as Pickard's Cottage when it was located in the nearby village of Harome. It has been restored to reflect life in the late-Victorian period.
Visitors enter through the kitchen, with a range and open fire below. There is space in this room for turning and manoeuvring a wheelchair, except during some event days when cookery demonstrations may be taking place.
A narrow corridor leads to a parlour, viewed over a barrier, and a bedroom. The narrowest navigable route in the cottage is 720mm.
In keeping with the nature of historic buildings, some areas have low light levels.
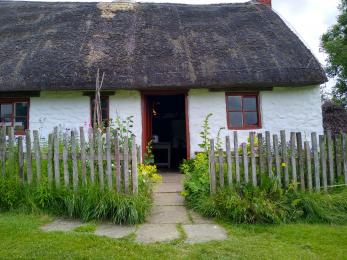
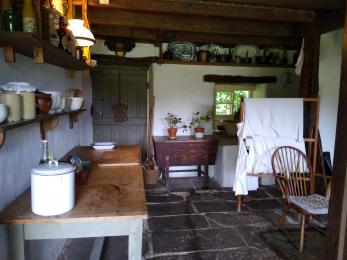
Wash House and Dairy
Located next door to Pickard's Cottage, the washhouse and dairy display a range of gadgets and equipment for the running of an efficient Victorian home. The flooring is tiled and may be uneven.
A bench outside the entrance is suitable for visitors wishing to take a break, with armrests and a backrest.
The route inside goes through doors which are at least 740mm wide.
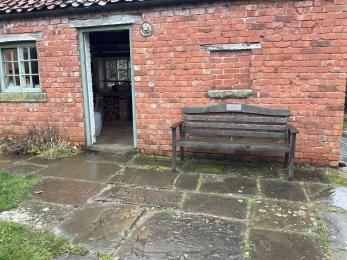
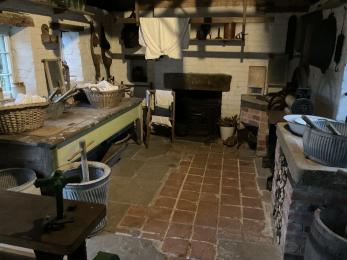
Crofter's Cottage
Crofter's Cottage was based on archaeological evidence and represents a typical crofter's home in the fifteenth century. In keeping with the nature of heritage buildings, it has very low light levels.
There is a dirt floor which is uneven for walking on and may not be suitable for some wheelchair users.
The small garden beyond the house has very narrow paths. Some visitors will prefer to exit through the way they entered and return to the main route rather than pass through the garden.
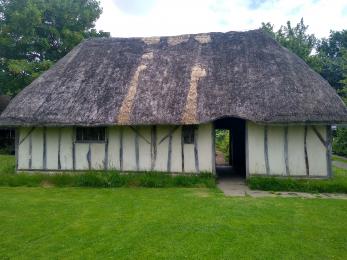
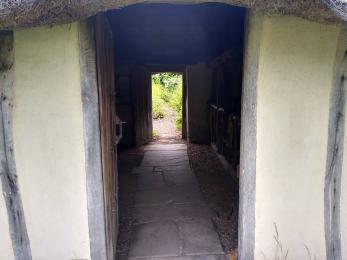
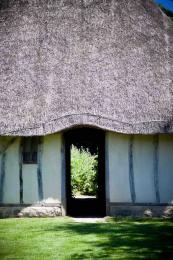
Daylight Photographic Studio
The Daylight Photographic Studio is the oldest of its kind in the country, originally set up in 1902 by photographer WIlliam Hayes.
There are 2 doors into the building, though both routes involve a step.
The doorway is 830mm wide.
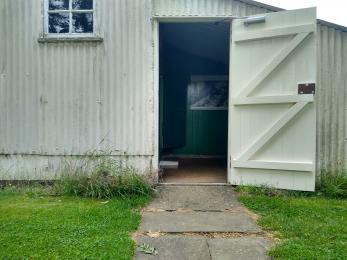
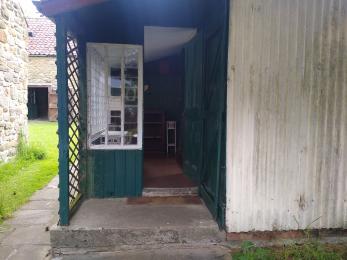
Threshing Barn
Threshing was a key part of the seasonal life of a farming family in this region. The Threshing Barn is accessed over grass which may pose difficulties for wheelchairs in some weather conditions.
Inside, there is plenty of space for turning and manoeuvring a wheelchair.
Due to the nature of historic buildings, the barn has low light levels.
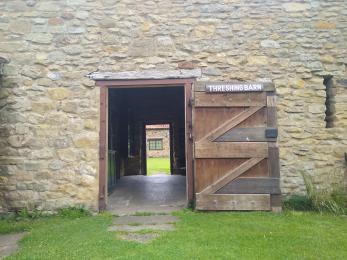
Schoolroom
The schoolroom shows what school would have been like in Victorian times and outside there are popular Victorian toys including stick and hoop games.
Although access to the room is restricted by children's desks and chairs, the room can be viewed from the side and has good lighting.
Seating is provided outside.
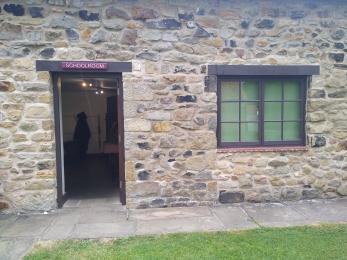
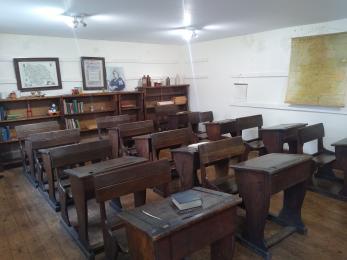
High Barn
High Barn houses temporary exhibitions. It has good light levels and a range of display cases, with plenty of room for turning and manoeuvring a wheelchair inside.
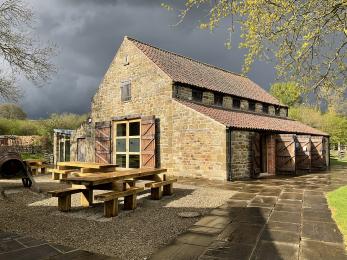
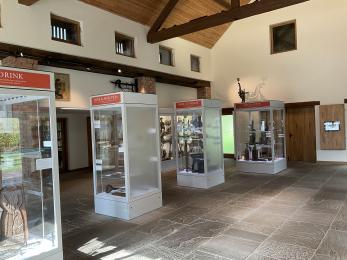
Iron Age Roundhouse
This atmospheric reconstructed Iron Age dwelling gives an impression of what life could have been like for prehistoric people living in the region. Understandably, light levels inside the roundhouse are low.
The centre of the space is occupied by an open fire pit and log seating, though there is sufficient room for turning or manoeuvring a wheelchair.
The building is located at the far end of the site and approached by a grass pathway. Some wheelchair users may find the terrain tricky, particularly in wet weather conditions.
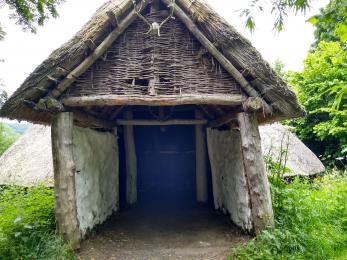
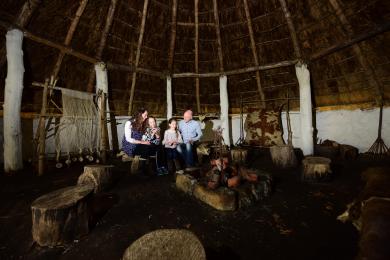
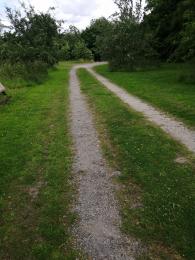
Shop
Shop and Art Gallery
The shop is located in the open plan main reception building.
It has good circulation space and a variety of products for visitors to purchase at the nearby counter.
To one side of the retail area, double doors open out into a large gallery space which houses temporary exhibitions from visiting artists.
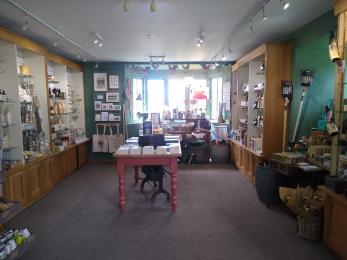
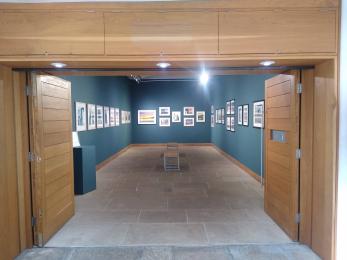
Getting around outside
Across the Museum site, you will find a range of pretty cottage and kitchen gardens to explore, stocked with traditional varieties of flowers, herbs and vegetables.
In some cases, the paths through these spaces may be uneven or narrow, in which case they can be enjoyed from the adjoining walkway.
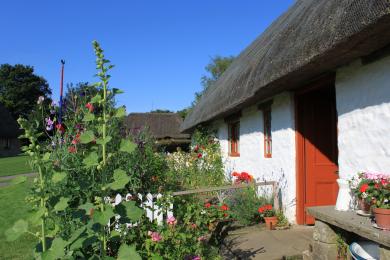
Model Village, Potting Shed, and Glass Furnace
Towards the mid-point of the site, visitors can explore a number of points of interest.
The glass furnace and model village are both located behind barriers and are accessed by travelling a short distance over grass.
The route around the glass furnace is paved and even under foot. There is space for a wheelchair user.
Some visitors will find it easier to stick to the approach side when viewing the model village. It is not possible for a wheelchair to circumnavigate the model village due to the narrow unmade path behind it.
The potting shed is located to the left of the model village, towards the back corner. The path here is uneven. The door to the potting shed is 780mm wide and the contents of the shed can be viewed from behind a barrier.
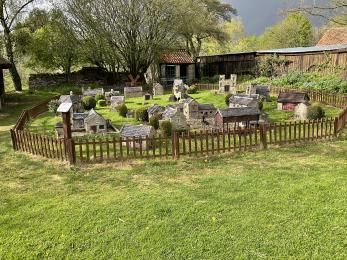
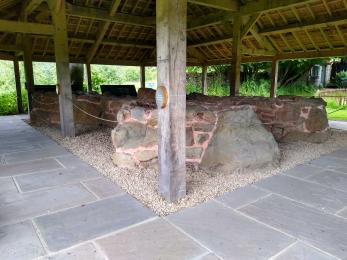
Cornfield and Farming Area
The farming area and cornfield are located towards the top of the Museum site. Some parts of the route involve a grass track and uneven surfaces. Some wheelchair users may find the terrain tricky in certain weather conditions.
In the farming area in a typical season you may find Manx Loaghtan sheep, Tamworth pigs and traditional-breed chickens, including Light Sussex, Barnevelder, Orpingtons and Yorkshire Pheasant Fowls. Visitors are able to feed some of these animals, subject to availability.
A shepherd's hut can be viewed through an open entrance, providing an insight into life on the moors for those who tended sheep. The path underfoot at this point of the site is grass.
In the summer, the Museum cornfield is in stunning bloom. Visitors can discover the now-rare species that would have been taken for granted by the inhabitants of our cottages, including corn cockles, corn marigolds and large flowered hemp nettles.
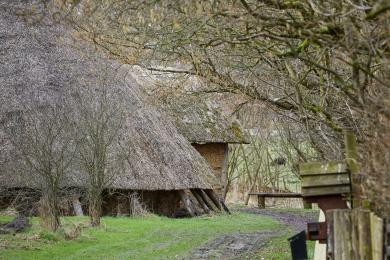
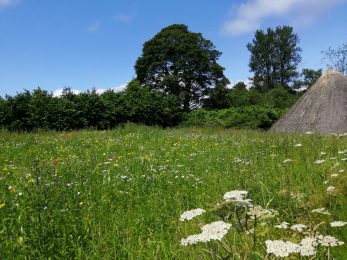
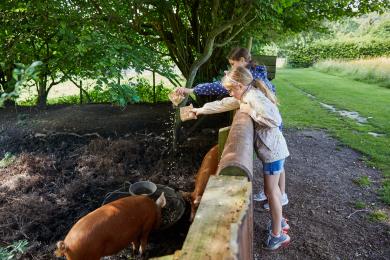
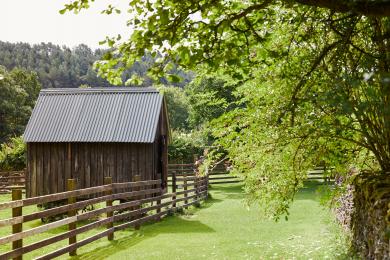
Allotment Garden and Fold Yard
The Museum has a large collection of farming implements which can be seen in the fold yard and in the farm sheds. These are viewed from the walkways. In some areas, it is necessary to cross grass to reach the farm sheds.
The Allotment Garden is tended by dedicated volunteers. It can be accessed via a gate which is 1670mm wide, although the grass path inside the garden may be unsuitable for wheelchair users in some weather conditions.
A gypsy caravan has been converted into a playhouse which is accessed via very steep steps. There is a hand rail on each side.
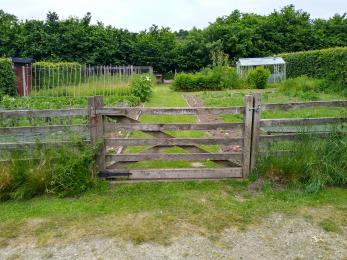
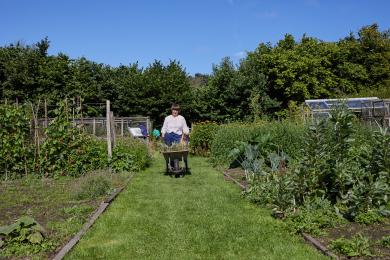
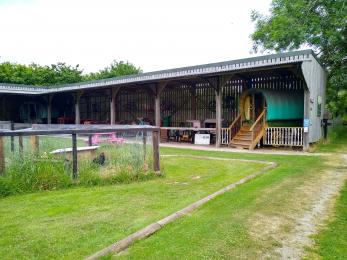
Picnic Area
Orchard Picnic Area
The Museum's beautiful Heritage Orchard was planted in in 2008 in direct response to orchards being placed on the Priority Habitats list the previous year. Within this area, dedicated picnic tables are placed.
Some of the pathways to picnicking areas are uneven.
The orchard is located on a slope.
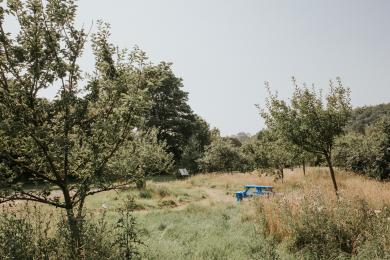
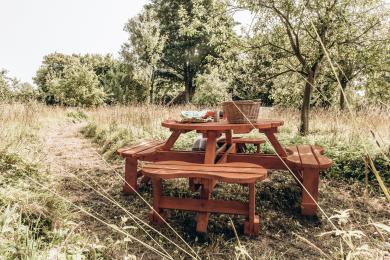
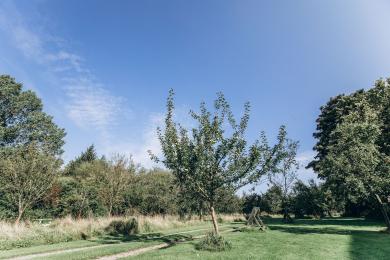
Customer care support
Both standard wheelchairs and mobility scooters are available and are popular due to the large site area. Advance booking is recommended on busy days.
Customer care support
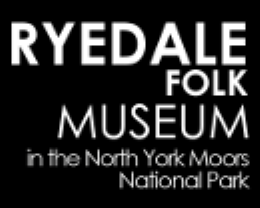
 Download this guide as docx
Download this guide as docx