Welcome
The Royal Spa Centre is a medium-scale receiving house located in the centre of Royal Leamington Spa. It is owned, funded and operated exclusively by Warwick District Council for the benefits of its residents and visitors to the area.
There are two performance spaces within the venue; the Main Auditorium and the Studio/Cinema. It is an intimate, comfortable and welcoming venue for performers and audiences alike. The programming reflects the varied culture of the district and has a community rather than commercial feel.
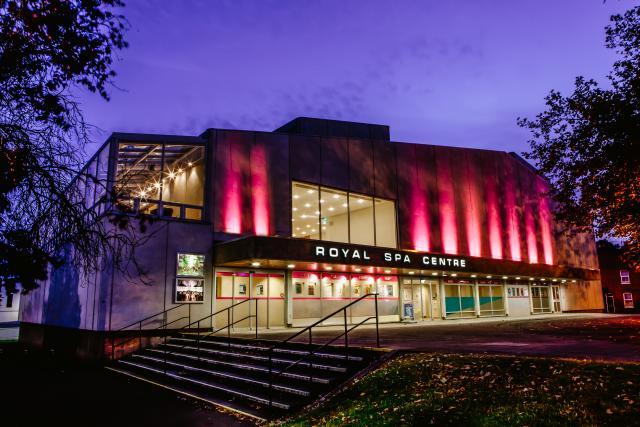
Level access
There is level access from the main entrance to:
Box Officestalls barBalcony barBalcony Foyer accessible toiletStalls ToiletBackstage main auditorium (Dressing rooms)Backstage Studio Dressing RoomsFront of BuildingAccess with steps
There are steps from the main entrance to:
Backstage main auditorium (Stage)Backstage Studio stage accessHearing
Visual
General
Getting here
Travel by public transport
Travel by taxi
Parking
The Main Entrance Door width is 1438mm
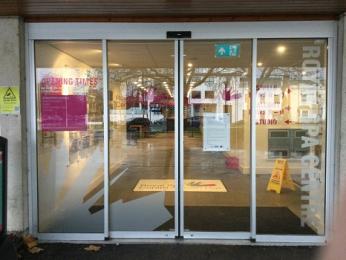
Arrival
Path to main entrance
Main entrance
There are contrast markings on the sliding doors
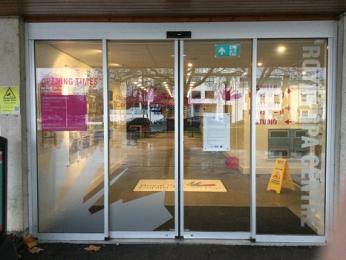
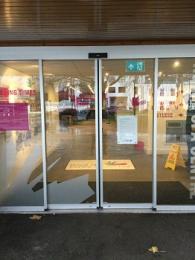
Getting around inside
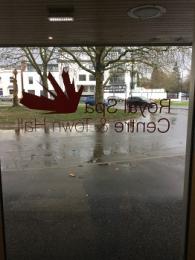
Lift
Public lift
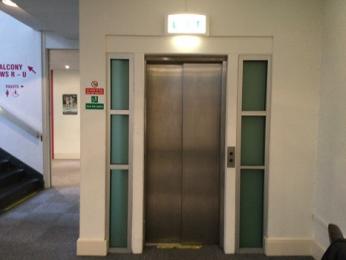
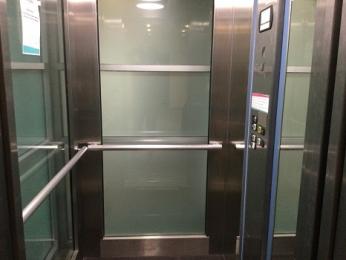
Ticket/ information desk
Box Office
Height of lowest section of Box Office desk is 1798mm
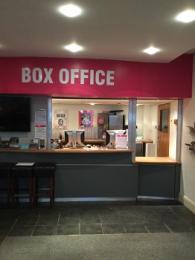
Things to See and Do
Spectator/ Audience viewing areas
Main Auditorium
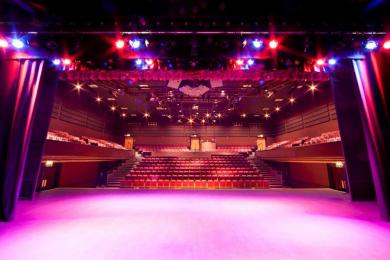
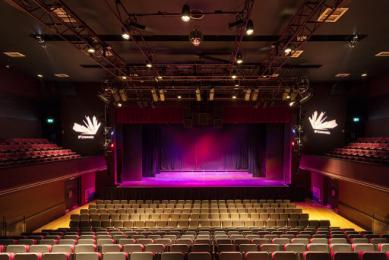
Studio Auditorium
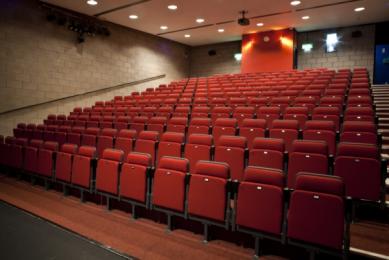
stalls bar
Balcony bar
22 steps to balcony area
height of balcony bar is 1098mm
Public toilet
Balcony Foyer accessible toilet
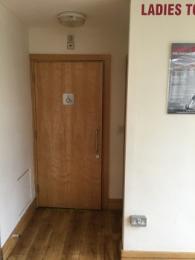
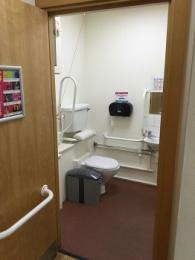
Public toilet
Stalls Toilet
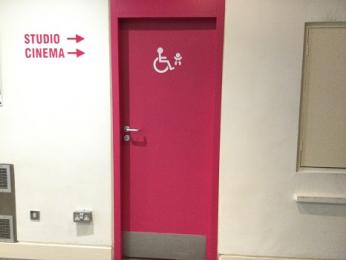
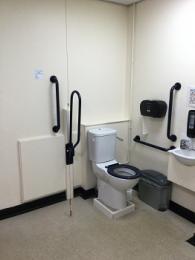
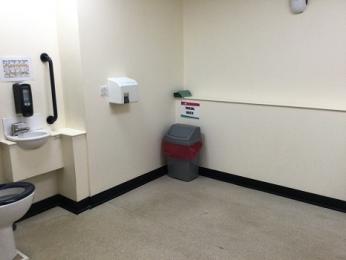
Backstage main auditorium (Dressing rooms)
Access route is through main entrance, into the lift to lower ground floor.
Backstage main auditorium (Stage)
steps from dressing rooms to backstage stage access: 23
Steps from Front of house to stage access: 7
Backstage Studio Dressing Rooms
Backstage Studio stage access
Fire doors open towards the person
Getting around outside
Customer care support
The Hearing loop in the Studio is accessed using the T-Setting on the hearing aid.
The hearing loop in the Main Auditorium is accessed using infrared receivers (in ear or t-setting necklace), obtainable from the Box Office.
On request a large print of the Bar price list, show programmes and venue literature can be provided.
Space for two charging points. Patrons must bring their own power supply.
Emergency evacuation procedures
Customer care support
On request, Customer Services staff will be able to assist customers with accessibility requirements.
Relaxed and British Sign Language interpreted performance of annual pantomime.
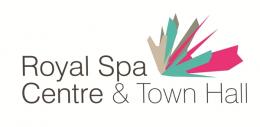
 Download this guide as docx
Download this guide as docx