Welcome
We have a range of lodges and cottages at High Oaks Grange, please note we have many slopes, steps and split levels in and around the accommodation. The Grange, lodges and cottages are accessed by a tarmacked driveway half a mile long. We are 1 mile away from the town of Pickering with a variety of amenities including grocery shops, butchers, banks, post office, newsagents, tea shops, pubs, restaurants, doctors and dentist. We aim to provide you with a detailed statement but if you would like further information please call us on 01751 469351 or email us at the address above.
We look forward to welcoming you!
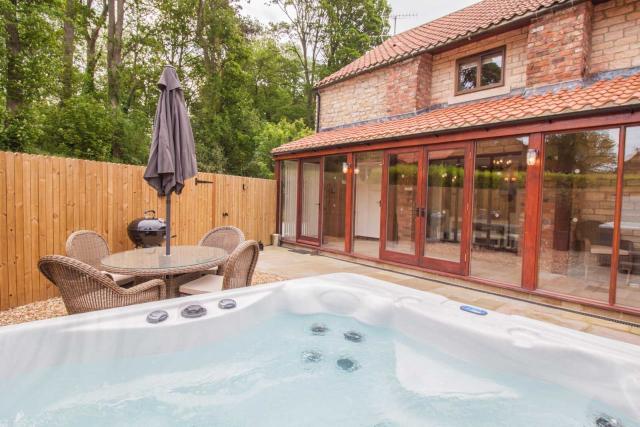
Level access
Access with steps
Bedrooms
Hearing
Visual
General
Getting here
Travel by public transport
Travel by taxi
Parking
Keys can be collected from reception. If arriving after 8pm, please contact us on 01751 469351 to arrange alternative key collection.
Reception has an inward opening door, hinged to the right measuring 78cm with a small door lip measuring 12cm high and 15cm deep
Rosedale Cottage has room for one car to be parked alongside. All parking is free of charge. Please contact us for alternative parking arrangements if you have more than one car.
The reception area is well lit. Each cottage has its own outside light with the switch being located just inside the front door.
The path to Rosedale Cottage is loose stone chip
Arrival
Path to main entrance
Main entrance
Entrance Porch
Stoned external area leads to a glass porch to the entrance of the cottage with a step of 15cm, depth 15cm. Two inward opening doors. One with single door (width 81cm), hinged opening to the left and one with double door (width 164cm). Handles 121cm from the stone flooring.
Free space of 640cm x 100cm in the porch area when inward opening doors are closed. Laminate flooring.
A door (width 85cm) with step of 10cm height and 14cm depth leads into the cottage.
Getting around inside
Bedrooms
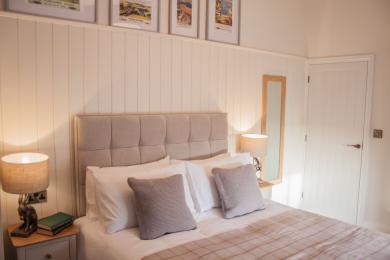
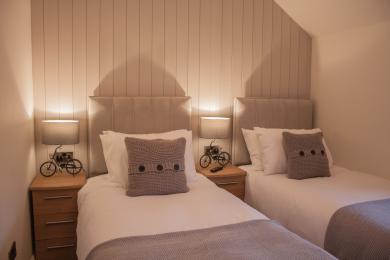
Self catering kitchen
Kitchen/dining area
The entrance leads directly into the fully integrated kitchen area with:
Worktop and kitchen island height at 91cm
Single oven/grill, drop down door, height of lowest shelf is 38cm, accessible
from both sides
Ceramic hob with touchpad control
Extractor fan
Wall mounted microwave at 150cm high
Kettle and toaster – on worktop
Dishwasher
Washer Drier
Undercounter fridge with freezer compartment with door hinged to the right
Wine cooler with door hinged on the right
Stainless steel sink and right-hand drainer with twist turn mixer tap
Drawers x 3 under counter housing cutlery and equipment
Knife block on the worktop
Most storage is at worktop height with 3 wall mounted cupboards at 134cm high and 2 above the sink at 155cm high. A step stool can be provided to assist
At least 100cm x 250cm free space in the kitchen area
Dining table – 135cm x 80cm. Height 75cm with 2 chairs, seat height 46cm and fitted bench seating measuring 108cm in length, 30cm depth and 46.5cm high
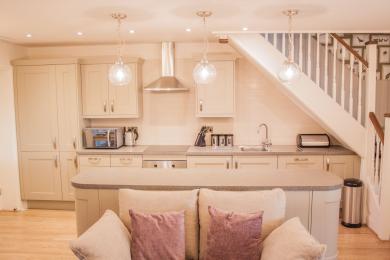
Lounge
The lounge area is open to the kitchen, dining area and staircase
2 x two-seater sofa with removable cushions, space for 4 people. Seat height 48cm
Nest of 3 portable coffee tables with heights of 39cm, 48cm and 58cm
SMART TV with DVD.
Free space of at least 360cm x 210cm clear of doors and furniture
Woodburning stove – hearth is 116cm x 33cm x 5cm
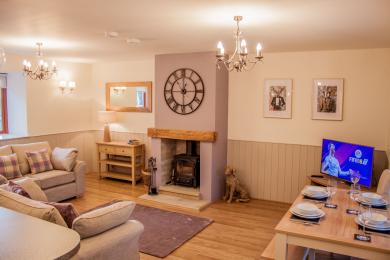
Getting around outside
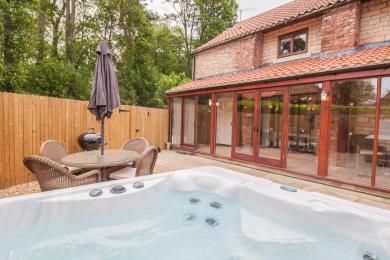
Customer care support
Emergency evacuation procedures
Customer care support
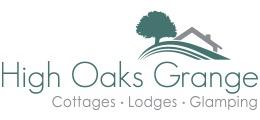
 Download this guide as docx
Download this guide as docx