Welcome
Pull a power pose next to Matilda, measure yourself against the BFG, test your sparkiness on the Spark-o-meter and come face-to-face with Fantastic Mr Fox.
Your Museum ticket includes crafts, trails and three hands-on interactive galleries. Enjoy storytelling on selected weekend and school holiday dates led by our expert storytellers. Pick up our village and countryside trails and head off to explore the village and countryside that inspired Roald Dahl's stories.
We're the home of Roald Dahl's Writing Hut, so don't forget to take a peek into the magical place where all your favourite stories came to life. Plus our tickets include entry for a full year!
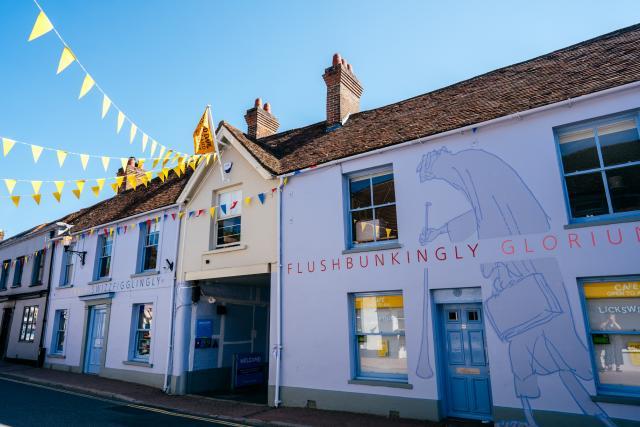
Level access
There is level access from the main entrance to:
Boy gallerySolo galleryCrocodile CorridorThe Story CentreGeorge's Crafty KitchenLower Babbling RoomThe Children Eating RoomThe Chomping RoomUpper Babbling RoomTicket DeskMuseum Accessible ToiletCourtyard Accessible ToiletCanny Café Museum ShopCourtyardHearing
Visual
General
Getting here
For further information on accessible travel in Scotland, go to Transport Scotland.Travel by public transport
The station lies on the London Marylebone - Aylesbury line and is served by Chiltern Railways trains. The route from the train station to the Museum is accessible via pavements with dropped kerbs. As you travel from the train station to the Museum there is a tactile paved crossing outside the Library to get across the High Street and then the pavement will take you all the way to the Museum. The route from the train station to the Museum is along a pavement with a minimum width of 970mm and is in good condition.
Travel by taxi
Parking
There is a dropped kerb in front of the museum, although we recommend dropping visitors off at the Link Road Pay and Display car park, as directly outside the Museum the road is narrow and often busy with traffic.
We do not have a car park on site. However, the Link Road Council Pay and Display car park is 250 metres from the Museum. This can be paid for either by coins or the RingGo App or Phoneline, quoting location code 9022. It offers 72 standard spaces and 2 Blue Badge Holder Disabled spaces. Please note that the minimum width of the pavement leading to and from this carpark is 800mm, with the rest of the paved route to the Museum having a minimum width of 970mm.
Opposite there is another Pay and Display car park - Buryfields.This can be paid for either by coins or the RingGo App or Phoneline, quoting location code 9033. It offers 39 standard spaces and 2 Blue Badge Holder Disabled spaces.
Additional Pay and Display car parking is available at Great Missenden train station. This can be paid for either by the RingGo App or Phoneline, quoting location code 2614, or at the Station ticket machines or desk. It offers 379 standard spaces and 6 Blue Badge Holder Disabled spaces. Please note there is a "Great Missenden Shopper Short Stay (3 hours)" tariff between 10.00 - 18.00 for £2.00 all week.
There is a disabled parking bay on the High Street, located 118 meters from the Museum.
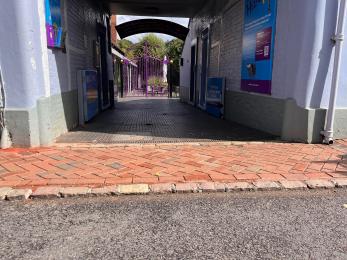
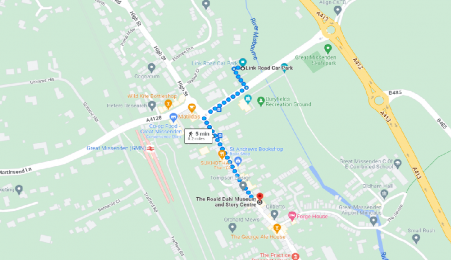
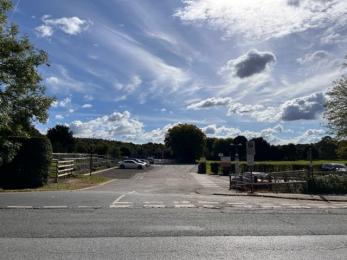
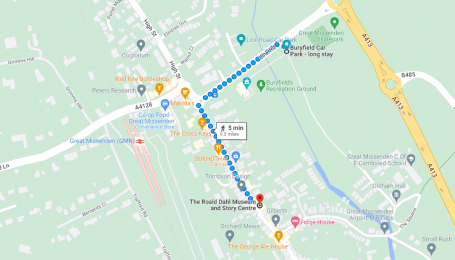
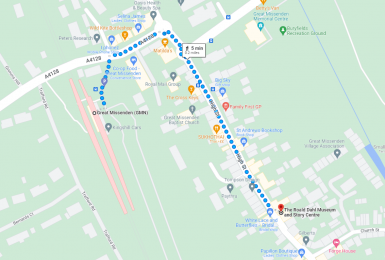
Arrival
Path to main entrance
Main entrance
There are chicane barriers in the entrance way to the Museum to prevent small children running straight out onto the road, but these are easily navigable in a wheelchair or can be folded back if required.
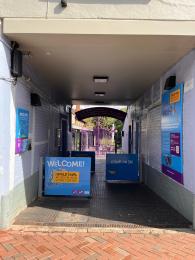
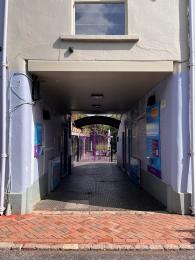
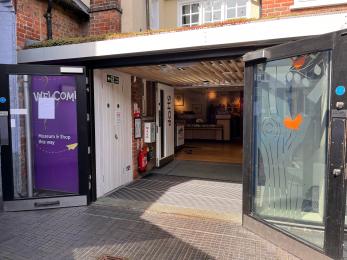
Getting around inside
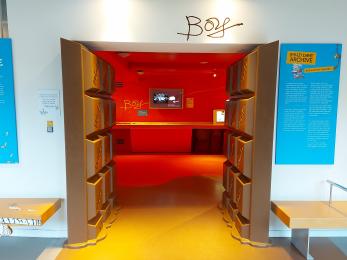
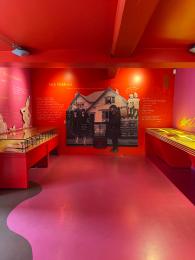
Lift
Lift to first floor areas
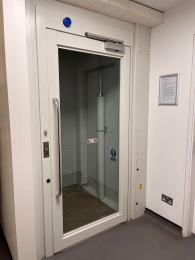
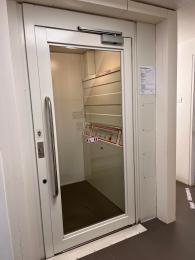
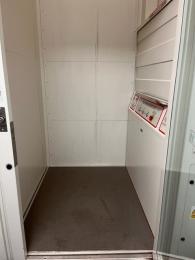
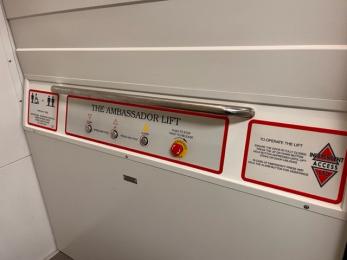
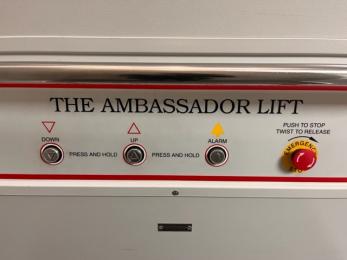
Ticket/ information desk
Ticket Desk
On approach to the ticket desk from the main entrance, there is a ramp, leading to a small step on the left and the continued ramp to the right. There is then a section 1350mm wide to enter the main body of the shop.
The ticket and shop counter reaches a maximum height of 900mm and includes a lowered section, at a height of 750mm.
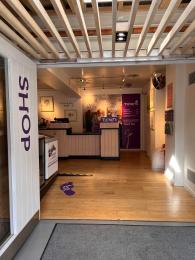
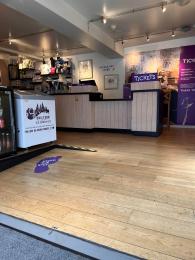
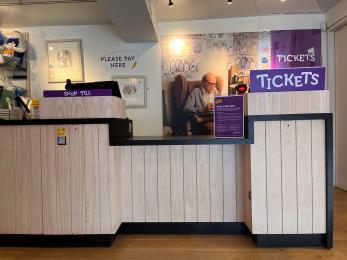
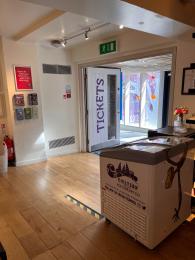
Things to See and Do
Boy gallery
There is an audio visual presentation on loop, with printed audio transcripts permanently available in the gallery. There is a touchscreen station displaying additional information.
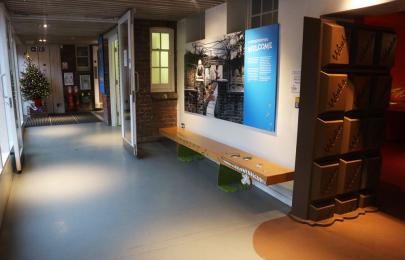
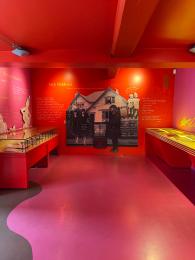
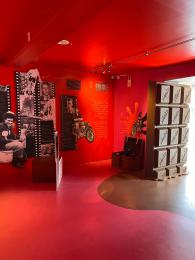
Solo gallery
There are audio clips and sound effects played in Solo gallery, which can be adjusted on request. There is an audio visual presentation on a loop, with printed audio transcripts permanently available in the gallery. There are touchscreen stations displaying additionalgallery information.
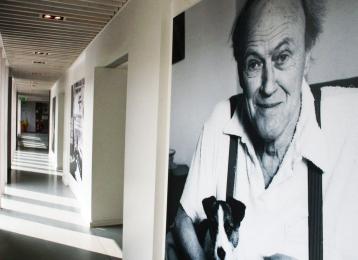
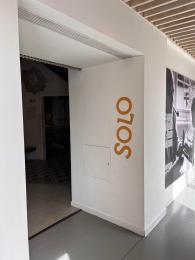
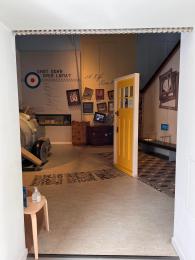
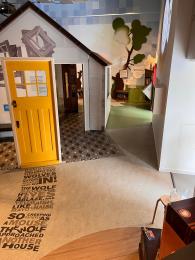
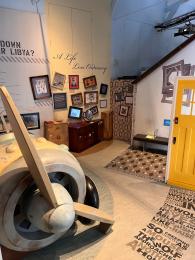
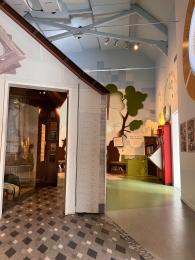
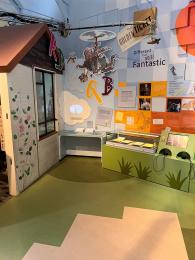
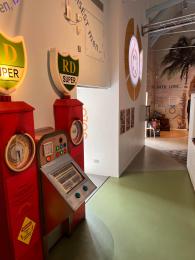
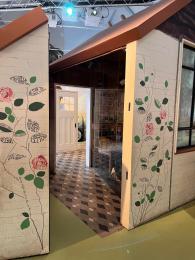
Crocodile Corridor
The Crocodile corridor connects the main entrance to Boy and Solo galleries. There is a buggy store area off this corridor, where a wheelchair is available for those who may need it. There is a bench without arms.
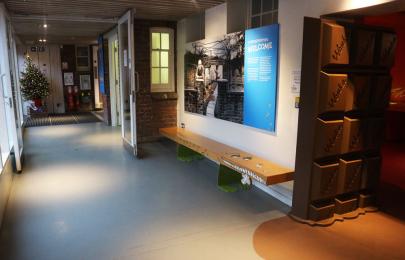
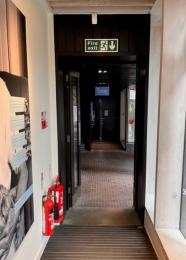
The Story Centre
There are audio recordings with headphones; printed audio transcripts are permanently available in the gallery. There is a touchscreen station displaying additional gallery content. The sound for the central video playing in the Story Centre is activated by motion sensor, it will only play audio when it detects movement near the screen. The volume for this video can be adjusted on request.
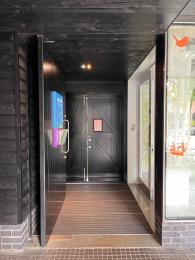
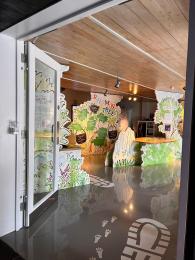
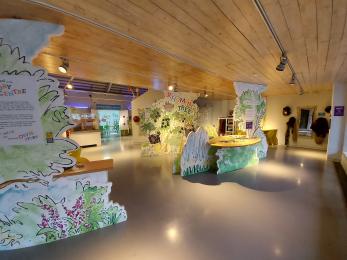
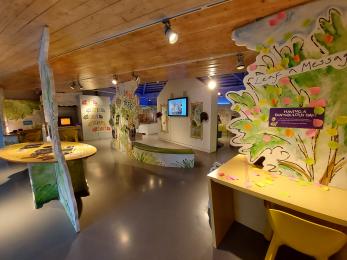
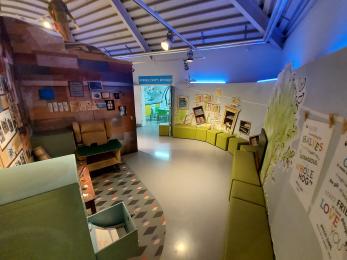
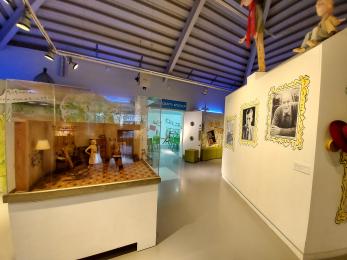
George's Crafty Kitchen
This is our craft space, designed to provide visitors, both young and old, with a creative outlet. There are 3 sets of non-static tables (table height is 750mm) and chairs, all equipped with paper, scissors, glue sticks, activity sheets and colouring pencils.
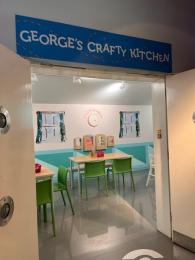
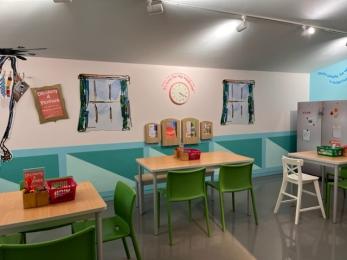
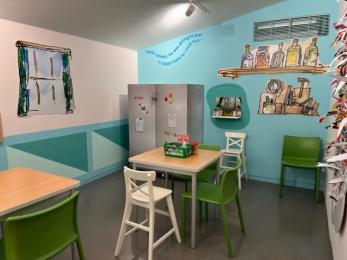
Lower Babbling Room
Please note the Lower Babbling Room has smell and sound effects. The smell is one of woodland undergrowth, and the sounds are from the various woodland themed books Roald Dahl wrote. These can be turned off on request.
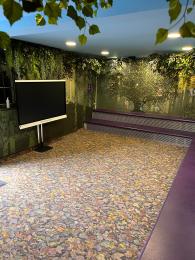
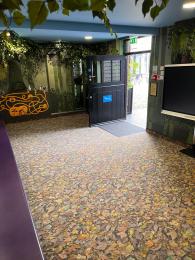
The Children Eating Room
Please note that the bench seats (without arms) are movable but the tables are static. The tables are 750mm high. There is 1150mm of space between the two rows of tables.
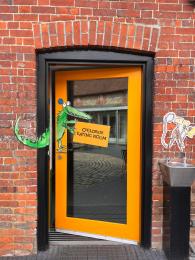
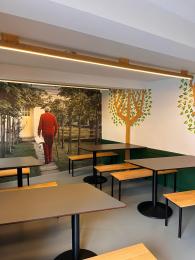
The Chomping Room
The tables and bench seats (without arms) are all movable. The table heights are 720mm. There is 970mm of space between the two rows of tables.
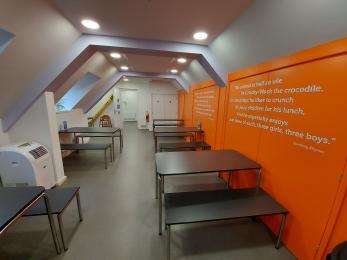
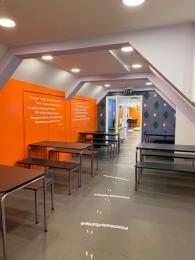
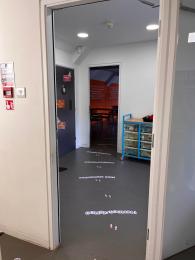
Upper Babbling Room
Please note, this is a multi-purpose space and as such may be laid out differently to the photographs shown here. All the chairs are without arms.
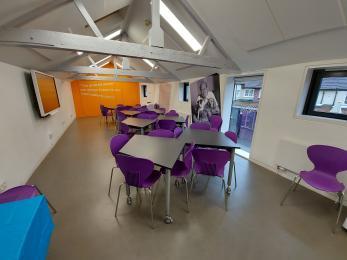
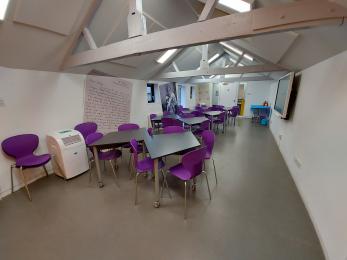
Public toilet
Museum Accessible Toilet
The accessible toilet has a manual door. There is an emergency pull cord installed. Please note that the closest registered Changing Places toilet is located at Tesco Superstore, Amersham, 6 miles/9.2 km from the Museum.
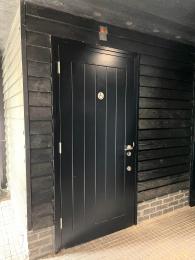
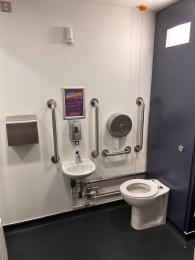
Public toilet
Courtyard Accessible Toilet
The ramp has a maximum width of 1500mm.
The accessible toilet has a manual door. There is an emergency pull cord installed. Please note that the closest registered Changing Places toilet is located at Tesco Superstore, Amersham, 6 miles/9.2 km from the Museum.
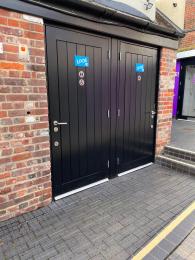
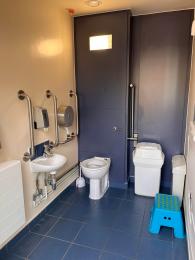
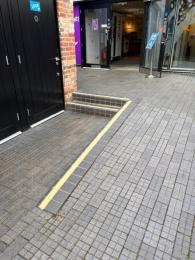
Shop
Museum Shop
On approach to the shop from the main entrance, there is a ramp, leading to a small step on the left and the continued ramp to the right. There is then a section 1350mm wide to enter the main body of the shop. There is a permanent ramp within the shop interior to join two levels.
The ticket and shop counter reaches a maximum height of 900mm and includes a lowered section, at a height of 750mm.
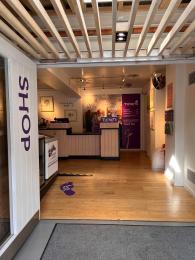
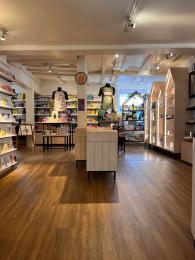
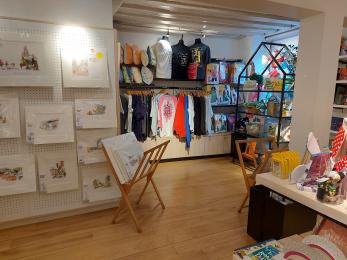
Place to eat and drink
Canny Café
Getting around outside
The courtyard tables are heavy but not fixed and can be moved around. There is a mixture of chairs with and without arms.
Courtyard
Please note the courtyard area is made up of paving and a semi-circular area of medium sized cobbles; in places the surface is quite uneven. The courtyard can be accessed either through the Wonka Gates, which are usually open to 1150mm but have a maximum width of 2580mm. Alternatively there is a side gate, which has a maximum width of 1340mm.
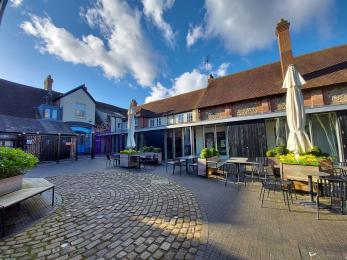
Customer care support
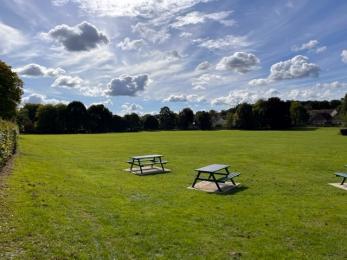
Emergency evacuation procedures
We have two Evac+ chairs located on the first floor areas, with all Duty Officers being trained in their use.
Customer care support
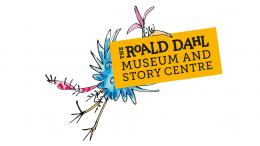
 Download this guide as docx
Download this guide as docx