Welcome
Luxury traditional stone cottage conversion, located in the hamlet of Milldale, Alstonefield.
Riverside Cottage has been upgraded to offer comfortable accommodation for 6 people for modern day living perfect for families or gathering friends for a getaway in the great outdoors to enjoy the plethora of doorstep walks and countryside scenery of the Dove Valley, cycle on the nearby Tissington and High Peak Trails, fly fishing or simply a great base to explore the historic treasures of Chatsworth House, Haddon Hall and Kedleston Hall. The historic market towns of Ashbourne and Bakewell famous for its Bakewell pudding are only a short drive away. There really is something for everyone.
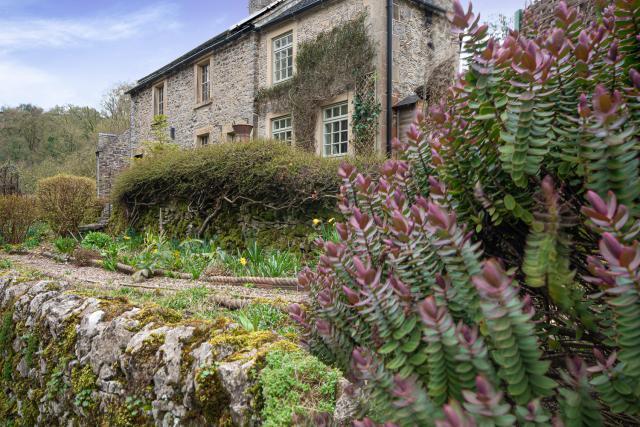
Level access
There is level access from the main entrance to:
Sitting room with a wood burning stove.Through the main entrance is a dining kitchen area which leads to a galley kitchen at the rear.TV Sitting RoomAccess with steps
There are steps from the main entrance to:
BedroomA small outbuilding to the rear of the property houses the laundry facilities. It can be accessed from the front and the rear of the property.Rear TerraceBedrooms
Hearing
Visual
General
Getting here
Travel by public transport
Riverside Cottage is situated in the hamlet of Milldale, Alstonefield which is a remote location ideally suited to car travel.
The nearest train staion is 11 miles away at Matlock where taxis are available.
Moorlands Connect which is Demand Responsive Door to Door 'Gold Bus' service that must be booked ahead of any journey at a central booking office 01335 342951, the times can vary depending on local demand. The 15 -seater buses cater for wheelchairs, buggies and cyclists.
Travel by taxi
Parking
The residents parking space is across the road less than 10 metres away, the steps are at the entrance of a public footpath which has a slight slope before the steps.
Arrival
Path to main entrance
Main entrance
An additional front entrance door can be entered through a front gate from the road with 9 steps, entering into the sitting room 760mm wide, 220mm threshold and a step of 220mm.
Getting around inside

Bedrooms

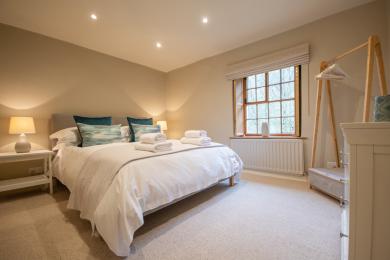



A small outbuilding to the rear of the property houses the laundry facilities. It can be accessed from the front and the rear of the property.
If you wanted to use the ironing board from a seated position this would have to be arranged inside the main dwelling.

Self catering kitchen
Through the main entrance is a dining kitchen area which leads to a galley kitchen at the rear.
The external main kitchen entrance leads stright into the dining area. The table is 850mm wide by 1640mm long and 750mm high seating up to 6 people and the crockery is white in colour.
There is an aga in the dining area of the kitchen aswell as a combination oven in the galley kitchen. The height form the floor, to the top of the aga is 940mm, to the roasting oven is 590mm and to the simmering oven is 250mm.



Lounge
Sitting room with a wood burning stove.
There is a two and a three seater sofa along with a occasional chair in the sitting room. There is also an additonal external door leading to the front of the property in this room. The doorway is 760mm wide, 220mm threshold and a step 220mm in height
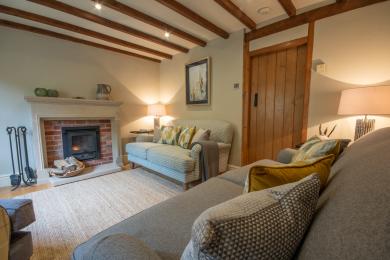
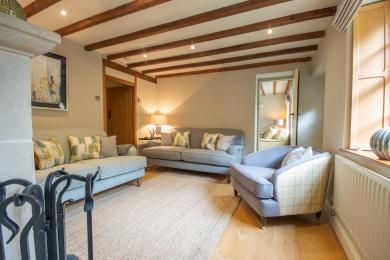
TV Sitting Room
The TV sitting Room has a fireplace with an electric log burning effect stove and two three seater sofas.

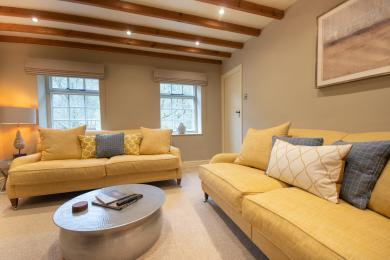
Getting around outside
Garden Room Terrace
There is a further two steps from the table area to the Garden Room
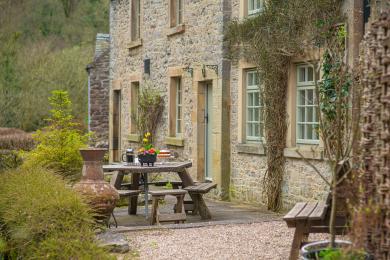
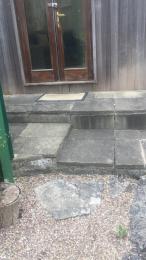

Rear Terrace
There is a small metal table with four chairs and a bench in this area and can also be accessed from the rear boot room off the dining area. There is a step of from this entrance.
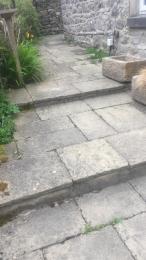
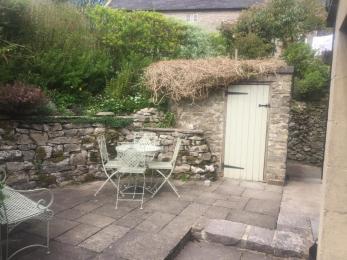
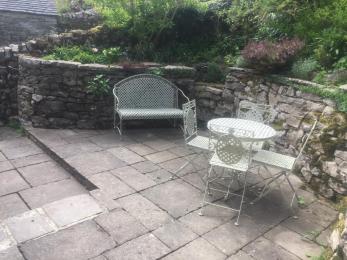
Customer care support
A de-humidifier and a toilet seat riser is available on request.
Emergency evacuation procedures
Customer care support

 Download this guide as docx
Download this guide as docx