Welcome
A bespoke building built in 2016 providing fully Accessible Luxury Self Catering Holiday Accommodation for up to 16 guests as one large group or smaller groups/individuals in self-contained apartments. 8 double bedrooms with ensuite wetrooms. Three rooms also have ceiling tracking hoists and a bath. Bedrooms have pull down clothes rails. Mirrors, toilet roll holders & grab bars can be moved to suit individuals. We offer equipment hire including 5 profiling beds, UrZone bed, hoist motors, floor hoists, shower chairs, commodes, & toilet risers. Decor colours chosen to provide contrasts for visual impairments. 2 of 4 kitchens have lowered worktop. Riser recliner chairs available. Many other features.
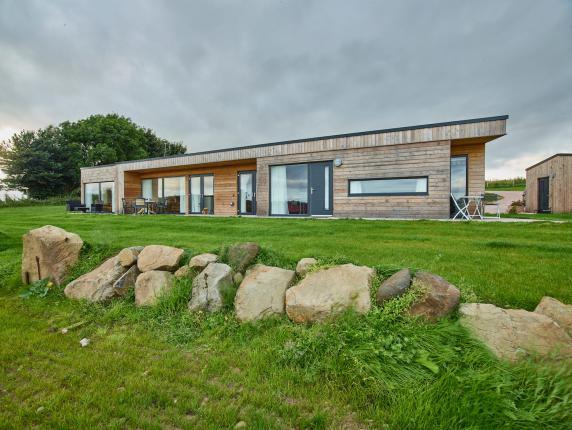
Level access
There is level access from the main entrance to:
Bedroom: Bedroom 1 OnyxBedroom: Bedroom 2 SapphireBedroom: Bedroom 3 - Topaz Studio Bedroom: Bedroom 4 - Aquamarine Bedroom: Bedroom 5 AmethystBedroom: Bedroom 6 - OpalBedroom: Bedroom 7 - GarnetBedroom: Bedroom 8 - Ruby StudioExternal Laundry at the CottageHenderson LoungeMachray Living areaHenderson KitchenMachray KitchenTopaz Studio KitchenRuby KitchenGardensBedrooms
Level access bedrooms
Hearing
Visual
General
Getting here
For further information on accessible travel in Scotland, go to Transport Scotland.Travel by public transport
The Flexi bus can transport you to and from the train station. Please seehttps://www.go-flexi.org/seehttps://www.go-flexi.org/ for details.
Travel by taxi
Please contact us via our website to discuss transfer arrangements and costs. Thank you
Parking
A wide mono-blocked entrance and wooden gates welcome you to The Rings.
The car parking and drive have been formed using cell track which is a gravel infill system making it suitable for wheelchair users. The houses are located down a steep driveway from the Q66. It is made of Bodpave. There is a drop off area next to the property and turning area with two accessible parking spaces.
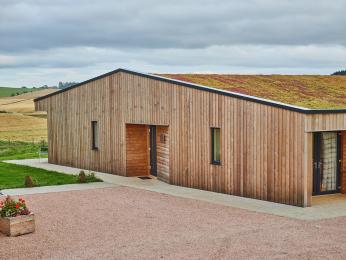
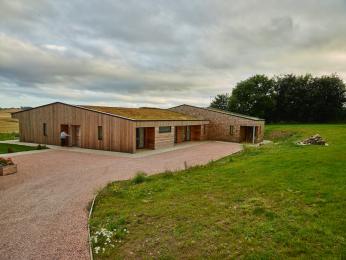
Arrival
Path to main entrance
Main entrance
Depending which parts of The Rings you book your entrance may be different from the main "Henderson" entrance.
The clear door opening width is different for each of the five entrances:
Henderson entrance is 820mm wide (82cm or 32.5 inches)
Ruby entrance is 820mm wide (82cm or 32.5 inches)
Machray entrance is 810mm wide (81cm or 32 inches)
Topaz entrance is 810mm wide (81cm or 32 inches)
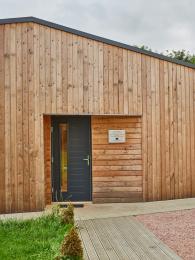
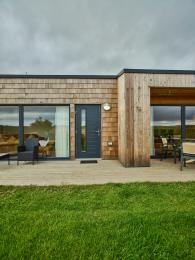
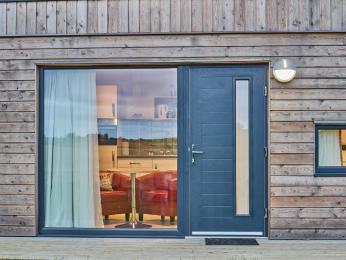
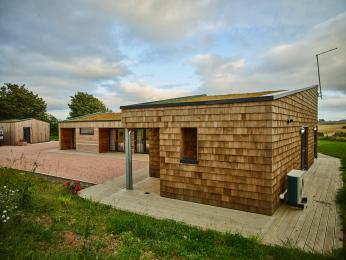
Getting around inside
Bedrooms
Accessible bedrooms
Accessible bedroom Bedroom 1 Onyx
This room can accommodate a profile bed. Please ask for the bed when booking.
This room has a ceiling track hoist.
This room has a dimmer light switch.
A shower chair is available on request.
A toilet riser is available on request
Grab rails can be positioned according to guests' needs.
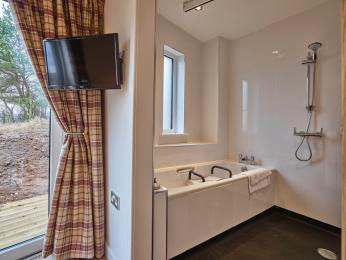
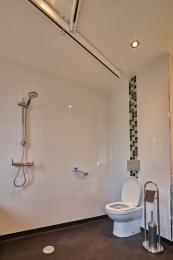
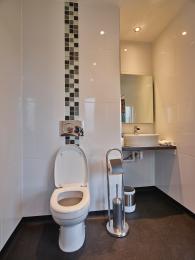
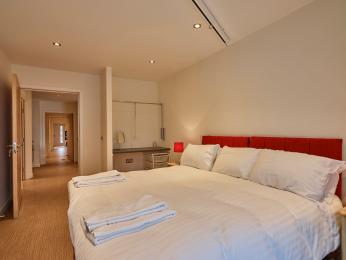
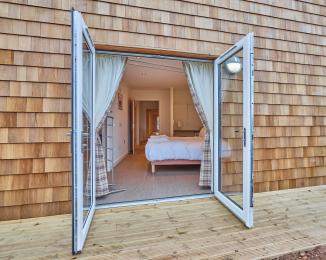
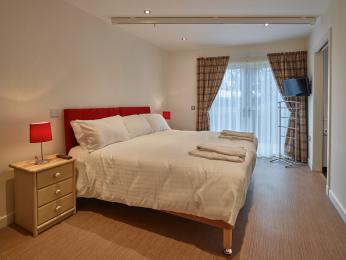
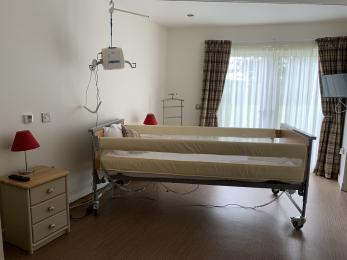
Accessible bedrooms
Accessible bedroom Bedroom 2 Sapphire
This bedroom has two electrically adjustable single beds but can also be one double bed.
A shower chair is available on request.
A toilet riser is available on request
Grab rails can be positioned according to guests' needs.
There is a flat screen wall mounted TV-DVD with remote control. There is a set of basket drawers with 4 drawers which sits under the dressing table. There is a dressing table area with free clearance underneath including a pull down clothes rail. There is a mirror on the dressing table which can be moved to suit individual needs.
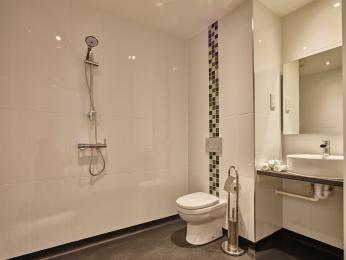
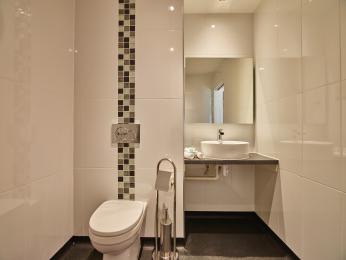
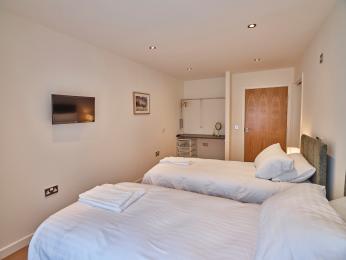
Accessible bedrooms
Accessible bedroom Bedroom 3 - Topaz Studio
This is a studio appartment. It has it's own kitchen facilities. The kitchen worktop is lowered where the sink and hob sit.
There is a bistro table which can rise and fall to suit height requirement. A larger table can be included if this room is booked with additional rooms and more dining space is required.
There is a 2 seater sofa and a riser recliner chair. These can be positioned according to guests' needs or removed if this is preferred.
A portable hoist is available on request.
This room can accommodate a profiling bed. Please request on booking.
A shower chair is available on request.
A toilet riser is available on request
Grab rails can be positioned according to guests' needs.
There is a flat screen wall mounted TV-DVD with remote control.
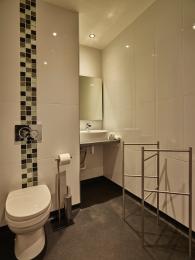
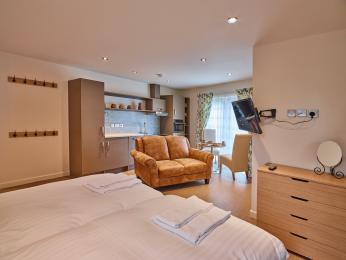
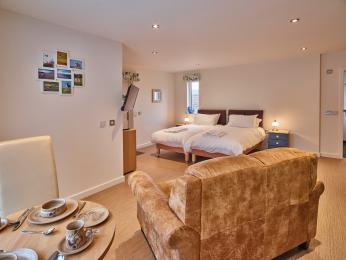
Accessible bedrooms
Accessible bedroom Bedroom 4 - Aquamarine
A shower chair is available on request.
A toilet riser is available on request.
Grab rails can be positioned according to guests' needs.
There is a flat screen wall mounted TV-DVD with remote control. There is a set of basket drawers with 4 drawers which sits under the dressing table. There is a dressing table area with free clearance underneath including a pull down clothes rail. There is a mirror on the dressing table which can be moved to suit individual needs. The main lighting in the bedroom can be dimmed and there are bedside lamps which are touch activated.
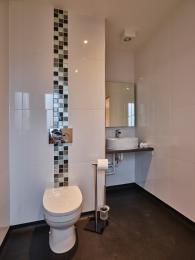
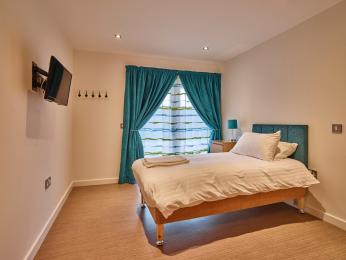
Accessible bedrooms
Accessible bedroom Bedroom 5 Amethyst
All furniture can be moved to suit guests' needs.
A shower chair is available on request.
A toilet riser is available on request
Grab rails can be positioned according to guests' needs.
A mobile hoist is available on request.
A stand-aid is available on request.
There is a flat screen wall mounted TV-DVD with remote control. There is a dressing table area with free clearance underneath including a pull down clothes rail. There is a mirror on the dressing table which can be moved to suit individual needs. The main lighting in the bedroom can be dimmed and there are bedside lamps which are touch activated.
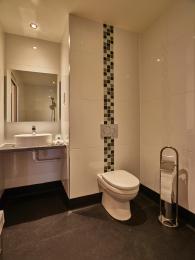
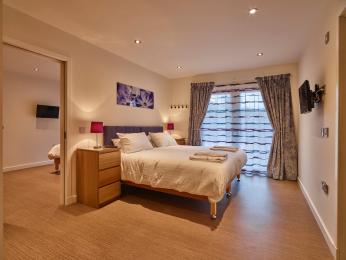
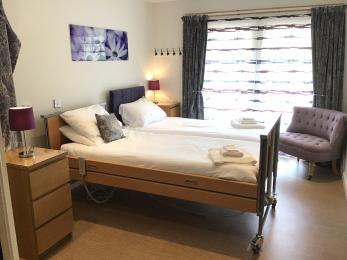
Accessible bedrooms
Accessible bedroom Bedroom 6 - Opal
There is a flat screen wall mounted TV-DVD with remote control. There is a set of basket drawers with 4 drawers which sits under the dressing table. There is a dressing table area with free clearance underneath including a pull down clothes rail. There is a mirror on the dressing table which can be moved to suit individual needs. The main lighting in the bedroom can be dimmed and there are bedside lamps which are touch activated.
This room can accommodate a profile bed. Please ask for the bed when booking.
This room has a ceiling track hoist.
This room has a Gainsburgh Kent spa bath with specialist moving seat. Please view on our website or contact us for further details.
All furniture can be moved to suit guests' needs.
A shower chair is available on request.
A toilet riser is available on request
Grab rails can be positioned according to guests' needs.
A mobile hoist is available on request.
A stand-aid is available on request.
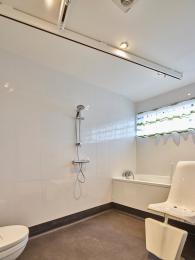
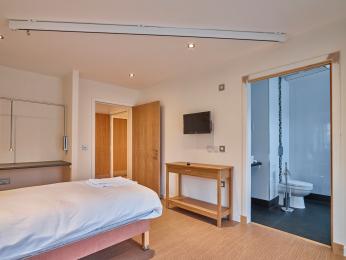
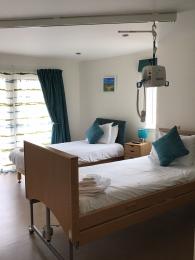
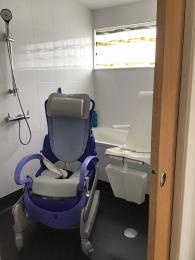
Accessible bedrooms
Accessible bedroom Bedroom 7 - Garnet
This room can be booked along with additional rooms and has a connecting door with room 8.
There is a flat screen wall mounted TV-DVD with remote control. There is a mirror on the chest of drawers which can be moved to suit individual needs. There are bedside lamps which are touch activated.
All furniture can be moved to suit guests' needs.
A shower chair is available on request.
A toilet riser is available on request
Grab rails can be positioned according to guests' needs.
A mobile hoist is available on request.
A stand-aid is available on request.
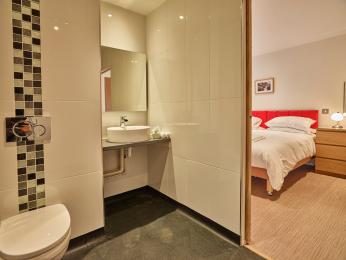
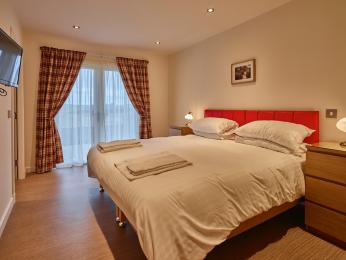
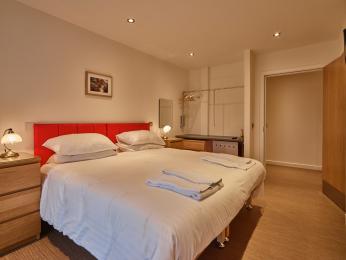
Accessible bedrooms
Accessible bedroom Bedroom 8 - Ruby Studio
This room can be booked as an individual studio appartment and has it's own kitchen facilities. The kitchen in this studio is not accessible. (The kitchen in our Topaz - Room 3 studio is accessible).
This room can be booked along with additional rooms and has a connecting door with room 7.
There is a flat screen wall mounted TV-DVD with remote control. There is a mirror on the chest of drawers which can be moved to suit individual needs. There are bedside lamps which are touch activated.
This room can accommodate a profile bed. Please ask for the bed when booking.
This room has a ceiling track hoist.
All furniture can be moved to suit guests' needs.
A shower chair is available on request.
A toilet riser is available on request
Grab rails can be positioned according to guests' needs.
A mobile hoist is available on request.
A stand-aid is available on request.
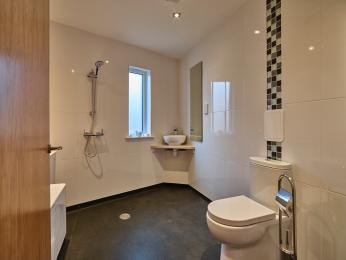
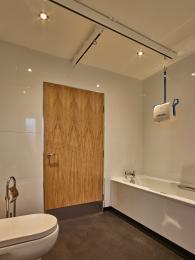
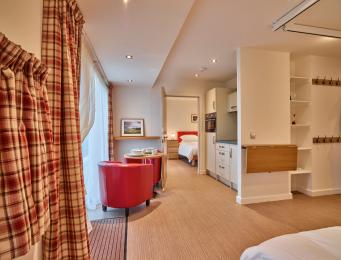
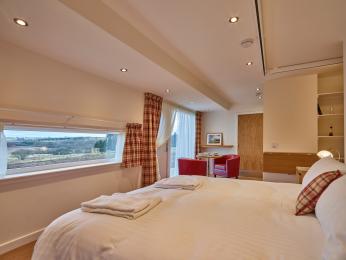
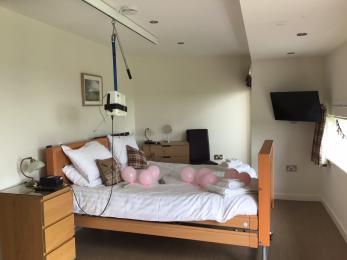
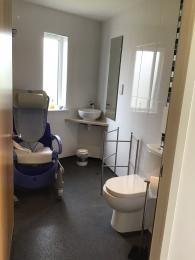
External Laundry at the Cottage
There is a lowered sink in the laundry with free clearance underneath.
All laundry items are stored at counter height as are all leaflets in the wall holders. There may be some DVDs which are out of reach from a seated position, but if these are required please let us know when booking and we can move them lower.
Self catering kitchen
Henderson Kitchen
There is a moveable island 970mm (97cm or 38 inches) from the floor to the worktop. It measures 600mm by 1500mm.
The door of the oven is forward top opening and the horizontal bar handle is 1030mm (103cm or 41 inches) above the floor.
The hob is 910mm (91cm or 36 inches) above the floor.
The microwave is 1400mm (140cm or 55 inches) above the floor
The integrated fridge-freezer is
The highest shelf in the fridge is 1700mm (170 cm or 5 feet) above the ground and top of the lowest drawer is 1380mm (138 cm or 4 feet) above the ground.
The highest drawer in the freezer is 1000 mm (100 cm or 3 feet 3 inches) from the floor and the lowest drawer in the freezer is 490mm (49cm or 20 inches)
Self catering kitchen
Machray Kitchen
This kitchen is not intended to be accessible to wheelchair users like the Henderson and Topaz kitchens are. Please visit our website for full details and measurements for this kitchen.
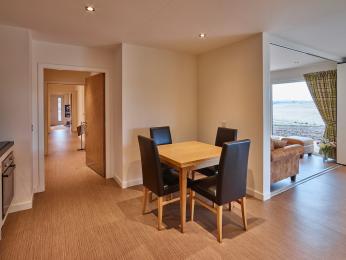
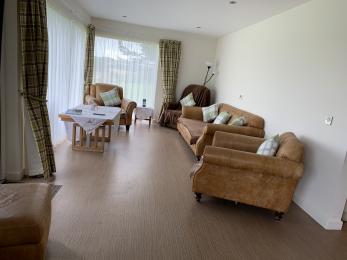
Self catering kitchen
Topaz Studio Kitchen
This kitchen has a lowered worktop with sink and induction hob.
This kitchen has high colour contrasts for those with visual impairments.
Self catering kitchen
Ruby Kitchen
This kitchen is not intended to be accessible like the Henderson and Topaz kitchens. For full details including measurements please visit our website.
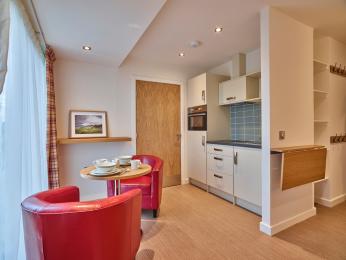
Lounge
Henderson Lounge
There are two large sofas and two upholstered foot stools.
To the top of the seat is between 380-470mm (38-47cm or 15 - 18.5 inches)
There is clearance from floor to the bottom of the seat between 110-120mm (11-12cm or 4.5 - 4.75 inches)
Furniture can be moved to suit your requirements. The room has been designed to allow for wheelchairs to easily move round the room.
The flooring is Forbo Nairn “sure step” wood effect vinyl flooring. It is “Natural Seagrass” a light brown colour.
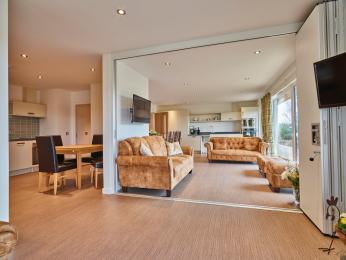
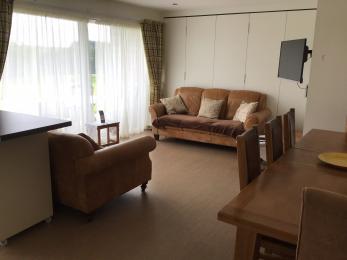
Lounge
Machray Living area
There is one large sofa and two individual soft chairs.
To the top of the seat is between 380-470mm (38-47cm or 15 - 18.5 inches)
There is clearance from floor to the bottom of the seat between 110-120mm (11-12cm or 4.5 - 4.75 inches)
There is a riser recliner chair
There is a coffee table which can raise to dining table height
640 mm (64cm or 25 inches)
There is a flat screen digital television with remote control, subtitles and an integrated DVD player.
The DVD player is 145 mm (14.5 cm or 57 inches) above the ground
Furniture can be moved to suit your requirements. The room has been designed to allow for wheelchairs to easily move round the room.
The flooring is Forbo Nairn “sure step” wood effect vinyl flooring. It is “Natural Seagrass” a light brown colour.
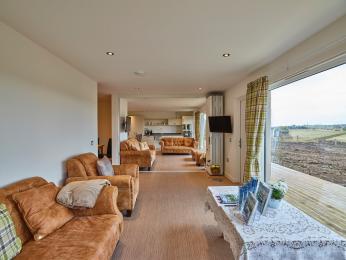
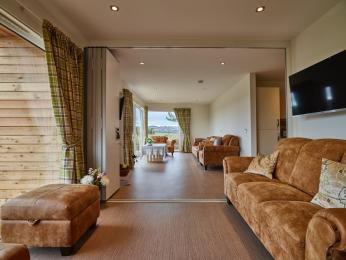
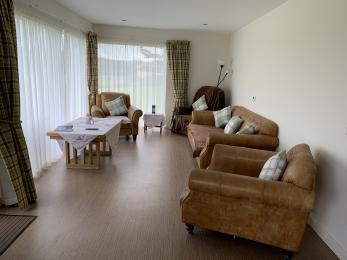
Getting around outside
The entire property is on ground level with decking surround the entire property.
The gardens are mostly grass and they slope gently down in front of the property and rise steeply up behind the property
The upper gardens and roadside (to go walking) can be reached via the drive which has been formed using cell track (which is a gravel infill system) making it suitable for wheelchair users. The driveway is made of Bodpave.
Customer care support
BEDS
5 x profile beds
including one extra long
one Medley Ergo Profile Bed
1 x bumpers
Ur Zone safe space bed
Sidhill Inspiration Cot (includes mattress)
SHOWER CHAIRS
Aquatic Ocean Portable Shower Chair
Multipurpose Hygiene Chair
Wheelable Shower Chair
HOISTS
2 Chiltern Wispa Lite Portable Motor for Ceiling Tracking Hoist
Birdie Folding Mobile Hoist
Stand Aid Hoist
AIDS
2 x ETAC Swift Toilet Frame
Liftwell Bed Leaver
A range of movable grab rails
Monkey pole
Profile bed padded side bumpers
Elephant Feet for raising chair or beds higher
kettle tipper
coffee machine
fan heater
ADAPTED CAR
Emergency evacuation procedures
Every room has easy access to the outdoors via french windows or independant entrance doors. The whole property is on the level and there is decking all around.
Customer care support
We can provide a care package providing it is paid direct. Unfortunately we are not registered with the care commission. Please contact us for details.

 Download this guide as docx
Download this guide as docx