Welcome
The Quarterdeck is a spacious, modern family house, just 400m from Swanage beach, with views over the town and Swanage Bay. You will find the beach, shops and pubs are all nearby, while the immediate environment is quiet and green. The house is finished in a light, bright, modern and simple style. We have three double bedrooms plus a quad room, three bathrooms, and a large garden.
The house is built on a slope where the first floor at the front becomes the ground floor at the back, and living space is on the first floor. You can avoid steps to the first floor by walking up an external slope. Please see the floor plans included in the arrivals section of this guide for more detail.
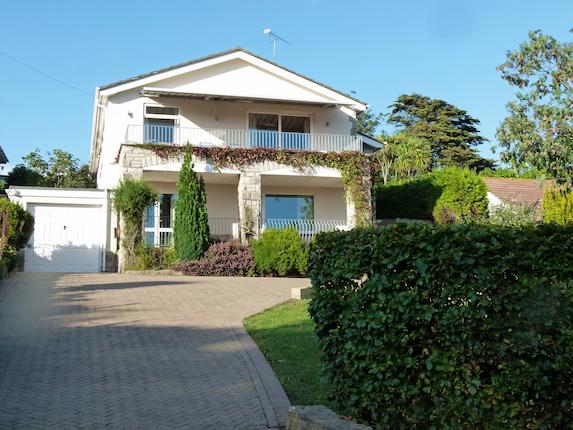
Level access
Access with steps
Bedrooms
Getting here
Travel by public transport
It's 0.5 miles from the bus terminus and slightly closer (0.4 miles) from the Sandpit Field request stop. The walk is uphill.
Travel by taxi
Trains to London and the North of England stop at Wareham which is 15 miles away and is connected by bus or taxi. There are very few taxis at Wareham so call Swanage Associated Taxis on 01929 421122 to pre-book.
Parking
There is parking for 4 cars on a block-paving drive in front of the house. A car can be driven to within 4 metres of the bottom of the steps to the front door. The driveway starts at a slope angle of 10 degrees and then flattens off closer to the house. Note that the house is built on a slope and there are few truly level surfaces on the front driveway.
There are 8 steps (each is 155cm wide and 15cm high) from the driveway up to the front door. There is a handrail and a front door light with PIR sensor but there is no lighting on the driveway. You can also enter the house directly into the living areas without using the steps by going up a slope of approximately 10-15 degrees at the side of the house.
Arrival
Path to main entrance
Main entrance
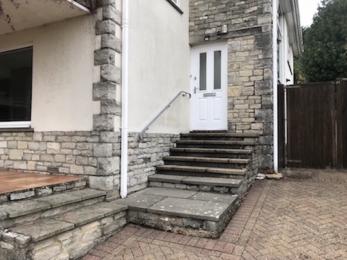
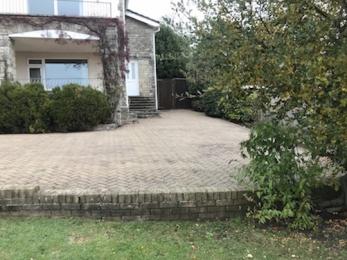
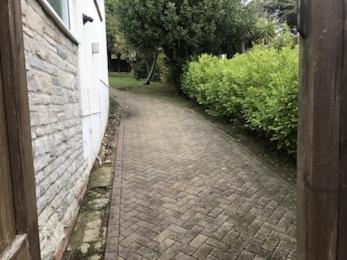
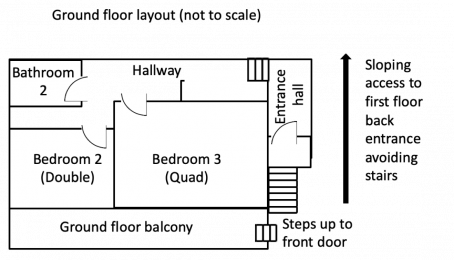
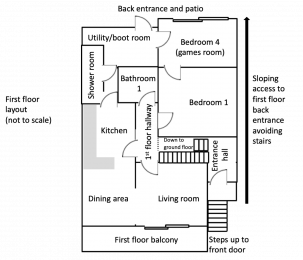
Getting around inside
Bedrooms
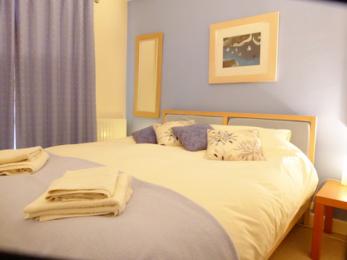
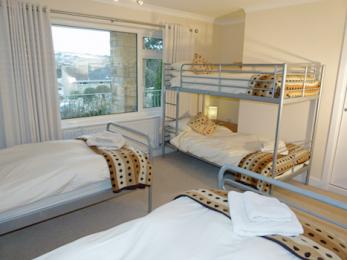
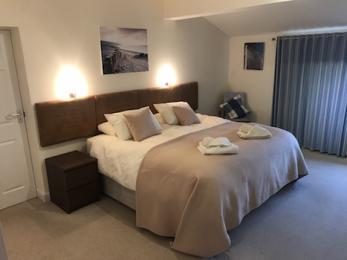
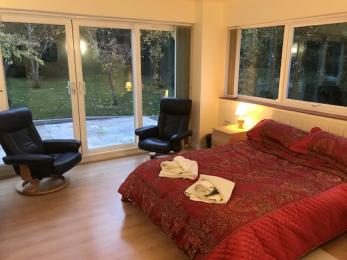
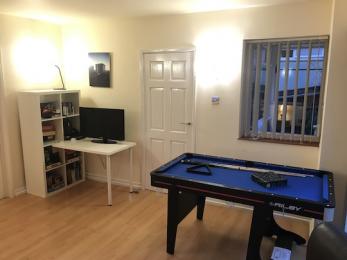
Self catering kitchen
The kitchen
Access without steps to the upper floor (all living areas, master bedroom and 4th bedroom/games room) is available by going up a 15-degree slope to the right-hand side of the house.
The kitchen is open plan with the dining room and is accessed from upstairs landing through a door with 770mm clearance. There are double aspect windows and lots of natural light.. The area is well lit with 12*50W halogen and 2 wall lights.
Kitchen area
- Worktop height 93cm
- Oven door is drop down - lowest oven shelf is 65cm above floor.
- Flooring is high grade laminate wood effect surface.
- Large (90cm wide) American style double-door fridge and freezer.
- Ceramic cooking hob (93cm high) uses touch sensitive controls.
- Waste bin and recycling bins are freestanding in the kitchen.
- Sink is 1.5 bowl type with draining area and single lever controlled mixer tap.
- Waste disposal unit in the sink with switch at 300mm above floor level.
Dining area
- Dining table is extendable 220/260cm long*100cm wide *75cm high. There is 650mm clearance under the table top.
- 10 high back leather dining chairs (all moveable).
- 750mm clearance to move around the dining table.
- Dining area opens out to the living room.
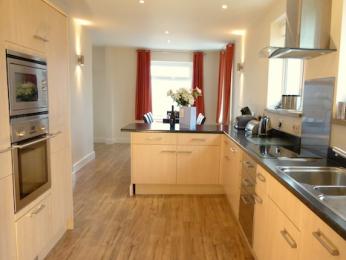
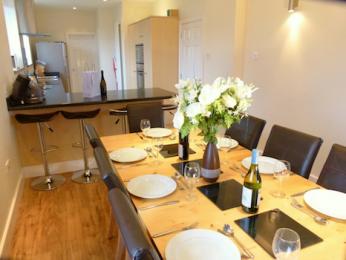
Lounge
Living room
Access without steps to the upper floor (all living areas, master bedroom and 4th bedroom/games room) is available by going up a 15-degree slope to the right-hand side of the house.
The room is accessed from upstairs landing through a door with 770mm clearance, and has open plan access onto the dining area (see kitchen/dining area notes).
- Flooring is laminate wood effect with large rug.
- Freeview TV, DVD, Video with remote controls.
- 3 triple seat leather sofas (seat height 400mm).
- Patio door access to balcony (1000mm opening, 80mm threshhold).
- Triple aspect windows with views to town, hills and Swanage bay.
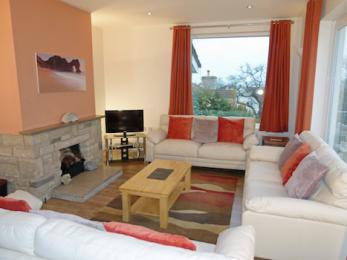
Utility room
Access without steps to the upper floor (living areas, utility room, master bedroom and 4th bedroom/games room) is available by going up a 15-degree slope to the right-hand side of the house.
- The utility room has a washing machine and tumble dryer. (The dryer is on a shelf directly above the washing machine, with controls at 1760mm height), a clothes drying rack, and a large cupboard containing ironing board and iron and cleaning equipment.
- Utility room is well lit with 4 * 50W halogen bulbs.
- The door between the kitchen and utility room has 670mm clearance.
Bathrooms and shower room
Access without steps to the upper floor bathroom and shower room is available by going up a 15-degree slope to the right-hand side of the house.
There are two bathrooms and a shower room. All bathrooms and WCs are shared
First-floor bathroom is 2200*1800mm and the floor space after fittings is 1500*1400mm:
- Door width 780mm.
- The toilet seat is 460mm above the floor.
- The washbasin is 840mm high.
- The bath has an electric shower over and shower screen. Bath rim height is 600mm.
- 100% tiled surfaces.
- Heated towel rail.
- Underfloor heating.
Ground floor bathroom is 1900*1600mm and the floor space after fittings 1200*1200mm:
- Door width 620mm.
- The toilet seat is 460mm above the floor.
- the washbasin is 840mm high.
- The bath has an electric shower over and shower screen. Bath rim height is 600mm.
- 100% tiled surfaces.
- Heated towel rail.
- Underfloor heating.
Shower room with WC reached from first-floor utility room with 670mm access door and restricted space:
- The access door opens outwards into the utility room.
- The shower room is 2800mm long and 700mm wide, with 350mm width clearance at the narrowest point between the basin and radiator.
- The room contains a large walk-in shower (950mm by 800mm) with a 70mm rim height step to get in. There is also a washbasin and toilet.
- Although the shower is large, the space overall is quite tight. The toilet in the upstairs bathroom is easier to access.
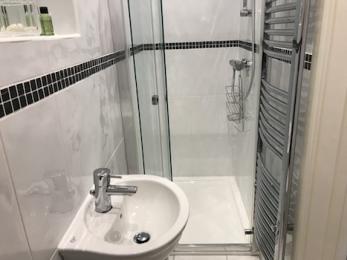
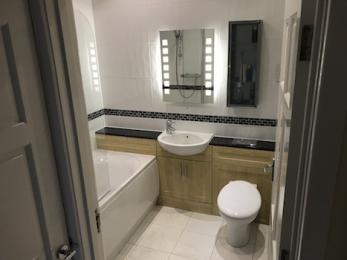
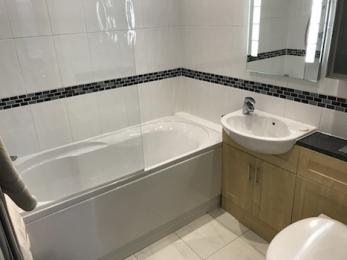
Hallway and stairs
The front door opens into entrance hall (3000mm* 1400mm). From here you can go:
- 12 steps up (each one 840*160*260mm) with handrail to first floor where all the living space is situated.
- 5 stairs down (each one 900*160*260mm) with no handrail to the ground floor where there are two bedrooms and a bathroom.
- There are no steps or obstacles in moving between rooms on the same floor level, but there is a 70mm high threshold whenever you step outside.
First floor layout
- The first-floor landing is 4500mm *1050mm and leads directly to the living room, dining room, kitchen, bathroom, and main bedroom.
- The utility room is on the same floor and reached through the kitchen. Access to the back garden it through the utility room.
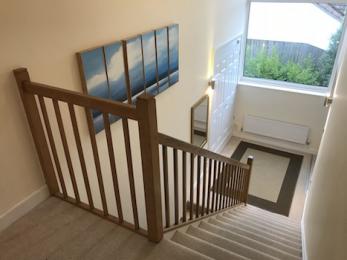
Getting around outside
The rear garden has a large level patio area reached from the utility room or games room, with three steps up from the patio to the garden beyond.
There is a large garden on a sloping site (the slope is approximately 10-15 degrees). There are lots of natural features such as trees, bushes, paving slabs, steps etc.
The rear garden has gates which can be closed to prevent toddlers escaping to the front. But please note it is a natural garden with natural hazards for toddlers.
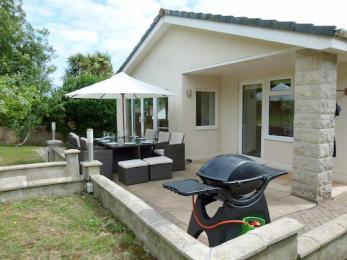
Customer care support
Information folder in the house is printed in 10 font Arial text.
Light switches are all at 140cm off the floor
There is good mobile phone reception, and a landline phone where you can make local calls and receive calls. The phone number at the house is 01929 423 504
The beach is 300m away, downhill from the house. There is disabled permit parking on the seafront.
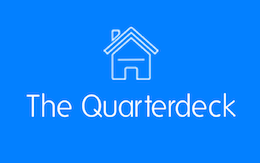
 Download this guide as docx
Download this guide as docx