Welcome
The Museum’s collection includes over 20,000 ethnographic objects; 6500 mammal specimens; fine and decorative arts from across Asia; approximately 8,000 archaeological finds from the Thanet coastline and an archive of supportive material including over 30,000 photographs and 40,000 documents. Quex House was originally built between 1806 and 1813 and expanded in the early 1900s. The gardens are spread over 7 acres and include a Victorian walled garden, woodland walk, Koi pond and a croquet lawn.
Level access
There is level access from the main entrance to:
Welcome spaceGalleriesQuex HouseEntrance and ReceptionToiletMuseum ShopGardensSmoking areaWoodland WalkFelicity's Cafe and Weddings and Events at QuexThere is level access from the car park to:
Picnic tables and benches located throughout the gardenHearing
Visual
General
Getting here
For further information on accessible travel in Scotland, go to Transport Scotland.Travel by public transport
Buses: Most of the routes operated by Stagecoach use low floor ‘Easy Access’ buses which are wheelchair accessible. By using this webpage: http://www.stagecoachbus.com/customersercontact.aspx you can be assisted with planning your journey from start to finish.
Travel by taxi
Parking
Car park is adjacent to the main entrance
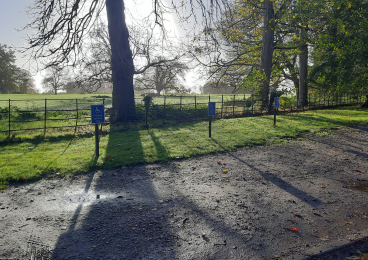
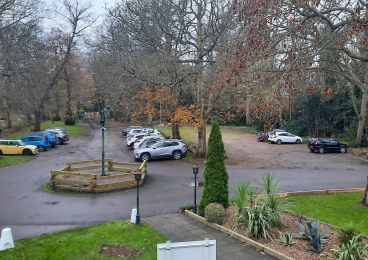
Arrival
Path to main entrance
Main entrance
The main entrance is situated on the ground floor with step free, level access, throughout.
There are double doors which both open to allow a space of 1m32cm/4ft 4” between. The doors hold open on their own but are sprung, so assistance may be required.
The distance between the doors and the reception desk is 4m/13ft. The porch ground is tiled with 2 non-slip mats. The rest of the distance is carpeted.
The reception desk stands 100.2cm/3ft 3.7” from the ground and is 221.4cm/7ft 3.4" long.
There is a lowered section of the reception desk that stands 80cm/2ft 6.2" high.
The light in the reception area is bright in the summer but can be dim in the winter months.
Getting around inside
Ticket/ information desk
Entrance and Reception
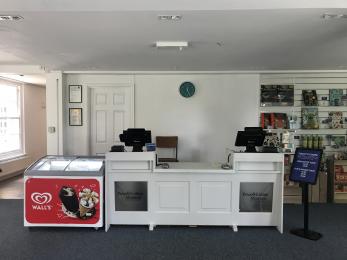
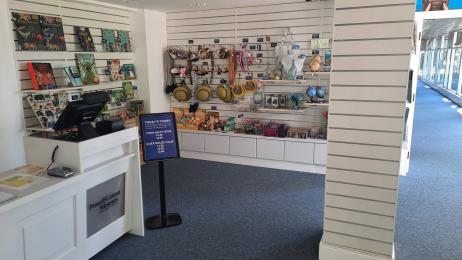
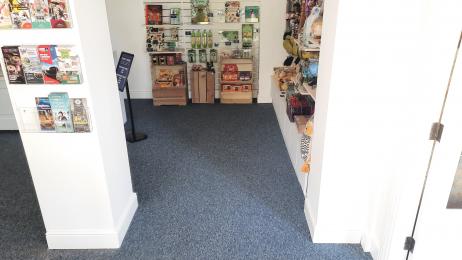
Things to See and Do
Welcome space
The corridor to the museum is 22m24cm/73ft long and 2m20cm/7ft 3” wide. Some of the floor tiles are cracked but the path is even and level.
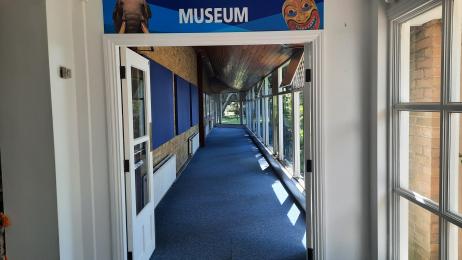
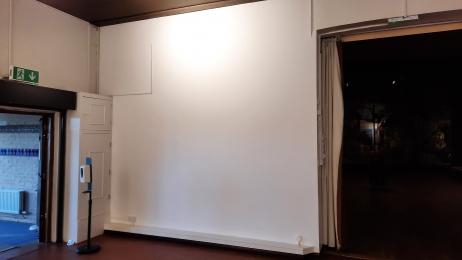
Galleries
Gallery 1 is a wide open room with display cabinets lining the perimeter. The lighting is set dim but can be made brighter on request. (Applicable to all galleries). The floor is wooden.
Gallery 2 has a large display cabinets running the length of the left side of the gallery with glass from floor to ceiling. There are 4 display cabinets in this gallery with objects which are low and objects which line the top of the cabinets. The cabinets stand 104cm/41” tall. On the right hand side of this gallery is the “Kashmir diorama”.
Gallery 3 is accessed via a wide ramp with handrails. There is a wide space around a central display cabinet and again the dioramas are around the outside of the gallery.
Gallery 6 is through glass doors with an opening of 1m32cm/4ft 4½”. The doors are kept open during opening times. In this gallery are drawers which can be opened by visitors, assistance may be required with this. There is a “cube” in the gallery which contains items from the museum’s handling collection which can be picked up and inspected. These include whole animal skins, clothing and instruments which can be played. Assistance with higher placed objects may be required. The entrance to the cube is 1m29cm/4ft 3” wide. There is seating inside the cube.
All other galleries are accessed via or form part of our wide corridors.
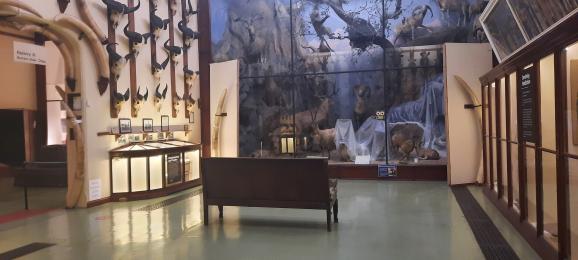
Quex House
Access to Quex House is through the gate across the gravel driveway and through the front door of the house (1200)
We have a ramp that goes from the gravel pathway, through the front door and straight into the hall of Quex House (800). Please let someone from the reception area or Front of House in the museum know when you’re on your way over to the house and we’ll make sure the ramp is in place for you.
The ground floor of the house is wooden flooring with rug in the hall of the house and up the stairs.
The length of the ground floor is 34.5m/114 feet end to end.
The first floor of the house is up a flight of stairs with treads that are fairly wide with a low banister and is not accessible by wheelchair.
However, there is a film playing at the bottom of the stairs in the Entrance Hall with a description of the rooms, the feature objects and the upstairs landing. The film is subtitled.
The floors in the upstairs rooms are all also wooden with various rugs.
Public toilet
Toilet
We have one unisex accessible toilet for the use of visitors. The toilet complies with regulations for accessible toilets and there is more than the specified clear floor space of 1200mm x 1200mm. The door slides open with a width of 97cm/38”. The spaces to either side the WC are 70cm/27” to the left and 32cm/12” to the right. The transfer to the toilet is now an angled transfer to the right. The hot water is controlled at point of delivery.
It also contains a baby changing facility.
Shop
Museum Shop
The gift shop is situated next to the reception area. There are two entrances to the shop - the left entrance is 1299cm/4ft 3.2” and the right entrance is 145.5cm/4ft 9.5”. The shop is well-lit with ceiling spotlights and all open with plenty of wheelchair and pushchair access to get around.
Shop items are hung and presented on various shelves on 2 walls in the shop. The lowest shelf is 19cm/0.62ft high, and the highest shelf is 164.7cm/5ft 4 high. Assistance may be required for items on the top shelf.
The pay point at the shop is the same as the reception desk which is 100.2cm/3ft 7” high.
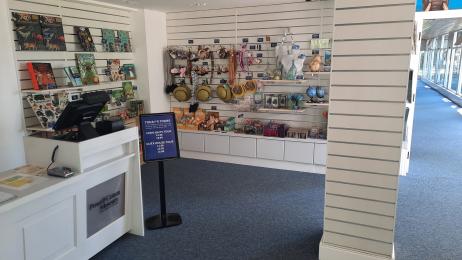
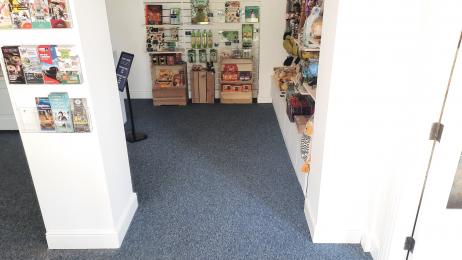
Getting around outside
Quex Gardens are open Saturday, Sunday, and bank holidays during February - October and are accessible via a corridor running beside the Reception and Gift Shop area.
The corridor has a width of 1m32cm/52” and is 18m/59ft long. There is a fire door half way down the corridor which is kept open during opening times and is 1m18cm/46½” wide.
The main doors to the gardens have pull down handles and are quite heavy so assistance would be required. The door opens straight out on to a ramp walkway.
There is a tarmac pathway running the entire perimeter of the gardens via the Woodland Walk. The narrowest point of the pathway is 1m24cm/49” wide by the pump house.
Much of the pathway in the main garden is even, however some areas are uneven and there are several cracks as tree roots are pushing up the pathway. There are some low hanging trees and plants.
In the far corner is a walled garden with a door 83cm/33” wide. This door is spring closed (because of naughty peacocks!) so please let us know if you need help holding the door open for you. The pathway around the walled garden is very cracked and uneven so assistance maybe required. The cactus house is open to visitors to walk around and has a door 87cm/34½” wide, the door is pinned back when the garden is open.
There is an outside seating area and there are benches dotted around the paths.
Picnic Area
Picnic tables and benches located throughout the garden
Unfortuantely currenly our picnic tables and benches are not adapted for wheelchair users.
Smoking
Smoking area
Woodland Walk
Quex Gardens are open Saturday, Sunday, and bank holidays during February - October and is accessible via a corridor running beside the Reception and Gift Shop area.
The corridor has a width of 1m32cm/52” and is 18m/59ft long. There is a fire door half way down the corridor which is kept open during opening times and is 1m18cm/46½” wide.
The main doors to the gardens have pull down handles and are quite heavy so assistance would be required. The door opens straight out on to a ramp walkway.
Ramp to Gardens from Museum
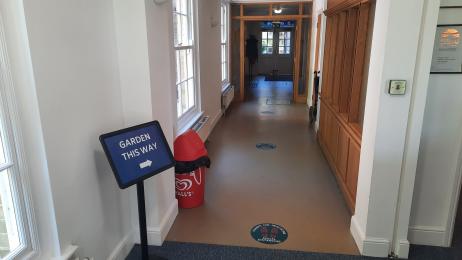
Felicity's Cafe and Weddings and Events at Quex
On site we have Felicity's café which is open from Tuesday – Sunday 9:30am – 4pm (closed Mondays except for Bank Holidays). This can be found opposite our main entrance. It has indoor and outdoor seating tables.
Click on the link below to see menus - to book or discuss dietary requirements please call 01843 482004.
https://felicityscafeatquex.co.uk/
There are menu options for sugar free (diabetic), vegan, vegatarian and gluten free(coeliac) diets on request. Felicity's cafe also provide a venue in the main building for group lunch bookings which is also used as a wedding venue. The entrance to the function room can either be reached through our reception area or via the front patio.
Customer care support
Portable folding ramp to enter Quex House
Emergency evacuation procedures
Staff will also move through whole venue ensuring all visitors safely exit the building. Fire assembly points are located both to the front and rear of the main museum building.
Customer care support
Ear defenders are available throughout the museum and house.
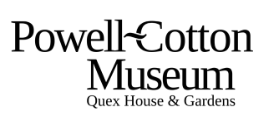
 Download this guide as docx
Download this guide as docx