Welcome
Sitting just off the A12, the pub is tucked into the heart of the Suffolk farming community and just a few miles from the coast within easy reach of Southwold. On approaching The Plough, you’d be mistaken for thinking it was a small rural pub. Once inside, the pub opens out to offer a big characterful bar – the old, original part of the building – a snug for drinks, and a dining room too. At the back of the pub, there is a vast garden with children’s play area. It has 5 cabin-style rooms, plus a five pitch caravan site. At the Plough, we pride ourselves on delivering delicious, local food and drink at a good value price. We welcome all members of the family, dogs included.
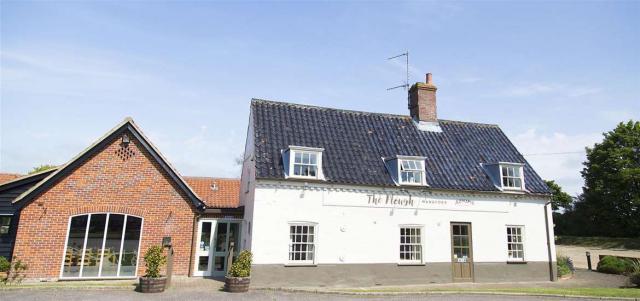
Level access
There is level access from the main entrance to:
Bedroom: 5Bedroom: 1, 2, 3 and 4LoungeBar AreaDisabled ToiletBar AreaRestaurantDining TableRear GardenSmoking HutCourtyardBedrooms
Level access bedrooms
Hearing
General
Getting here
Travel by public transport
The venue is situated on a main road with no direct access by public transport.
Travel by taxi
Parking
There is a large car park to the front and rear of the property, which provides level access to the main entrance. The pathway is clear, wide and flat.
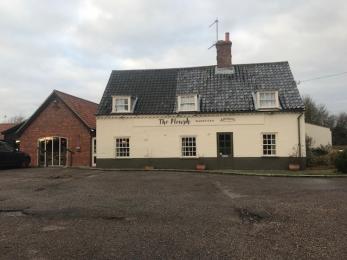
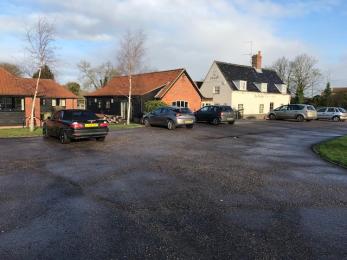
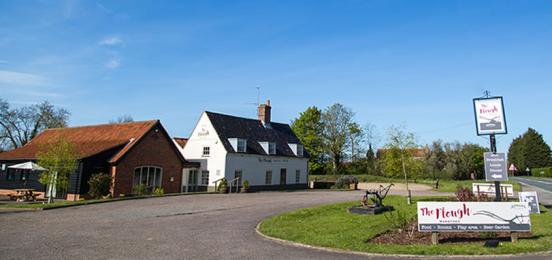
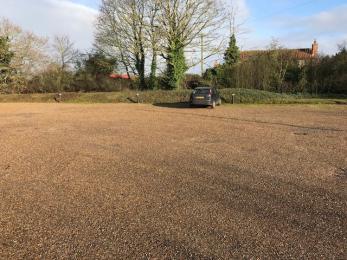
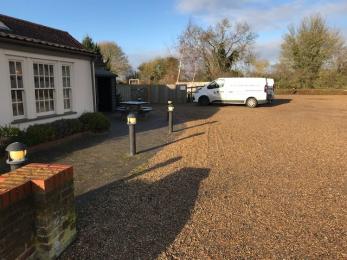
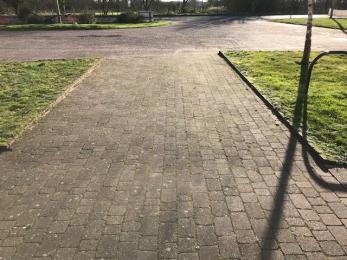
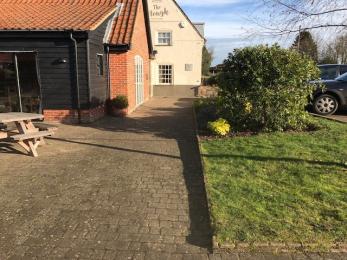
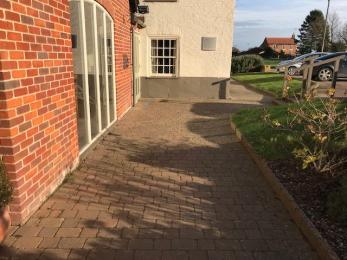
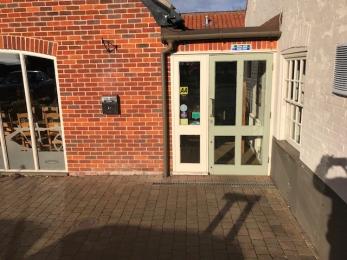
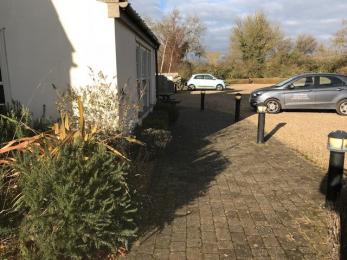
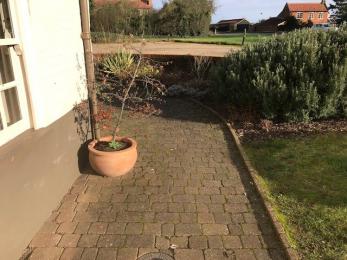
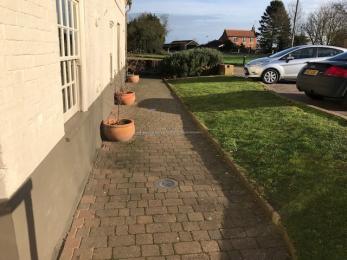
Arrival
Path to main entrance
Main entrance
There is level access to the main entrance from the car park. Staff are happy to help any guests that require assistance.
Guests can also access the bar and restaurant via the rear entrance, although there is a small step to navigate.
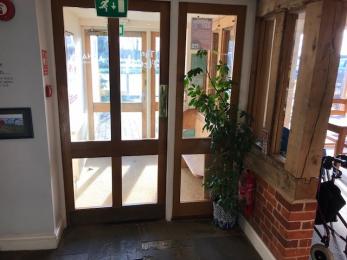
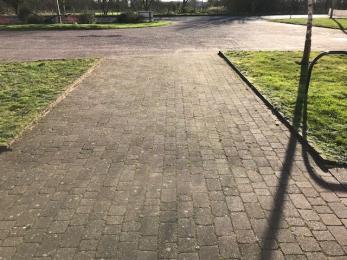
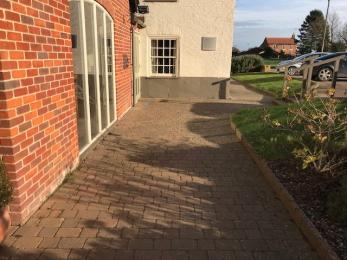
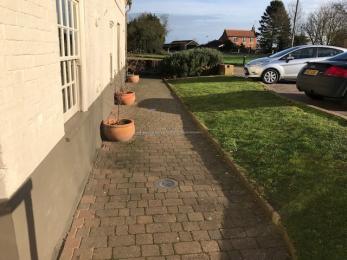
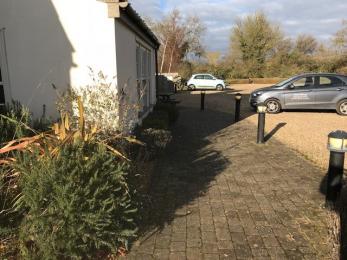
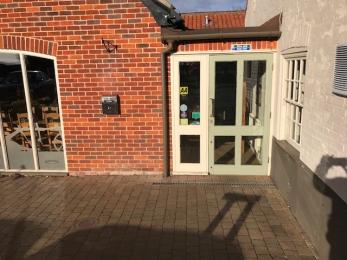
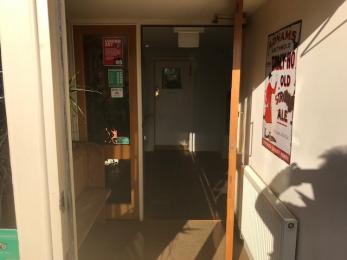
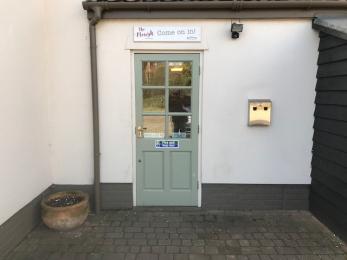
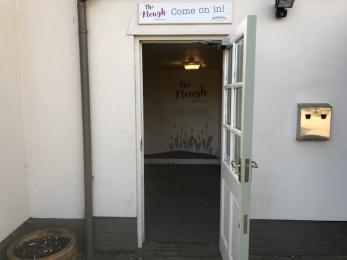
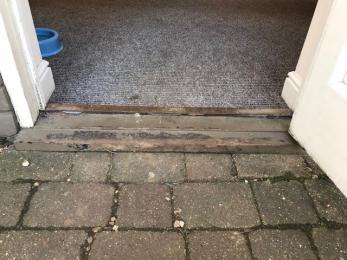
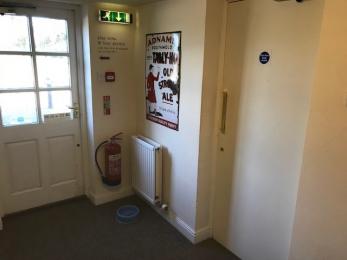
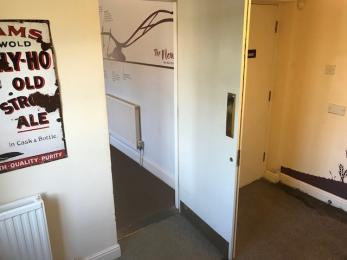
Getting around inside
Bedrooms
Accessible bedrooms
Accessible bedroom 5
Fully accessible twin room with wet room.
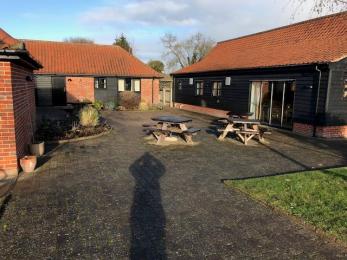
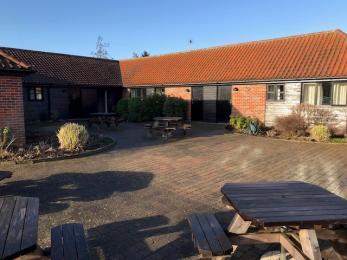
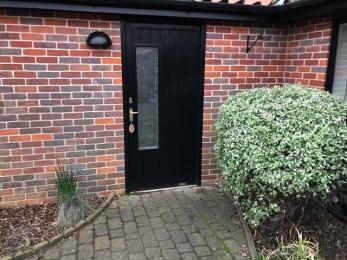
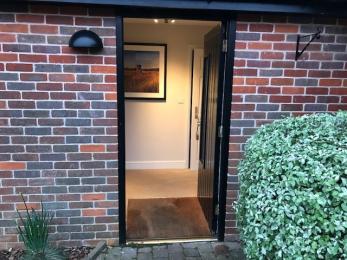
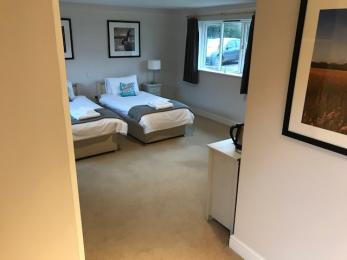
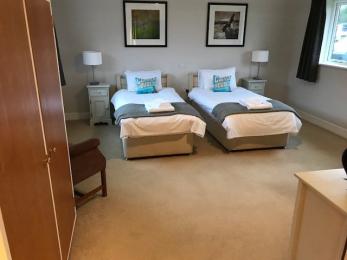
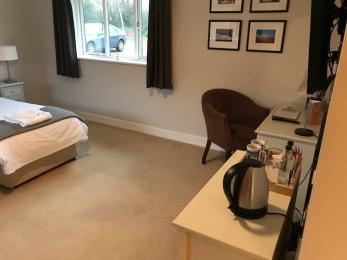
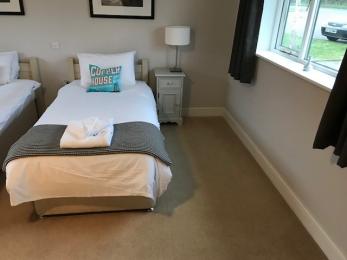
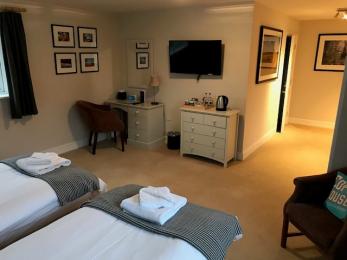
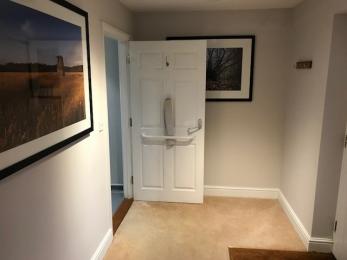
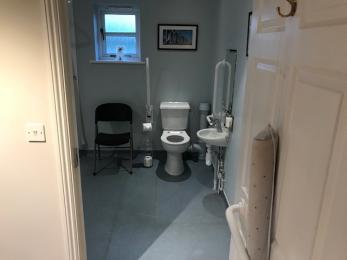
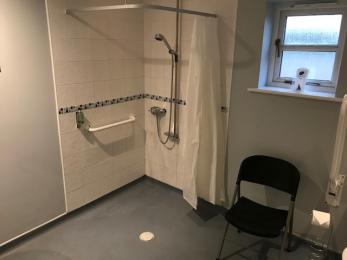
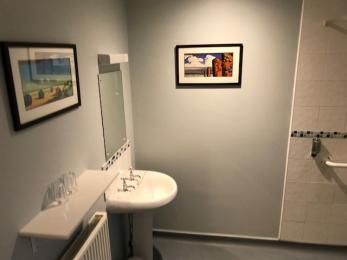
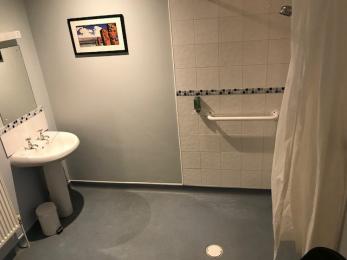
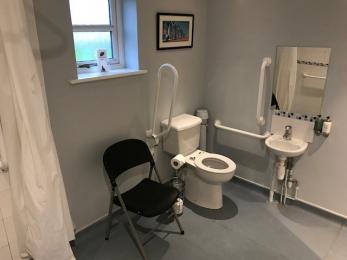
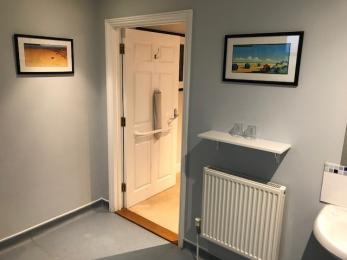
Accessible bedrooms
Accessible bedroom 1, 2, 3 and 4
Accessible family, twin and double rooms. Bathrooms have bath and separate shower. Shower has a step at access point.
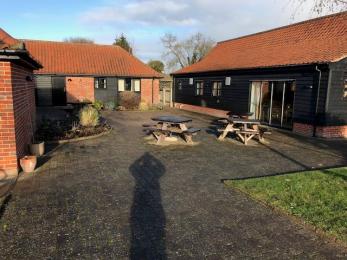
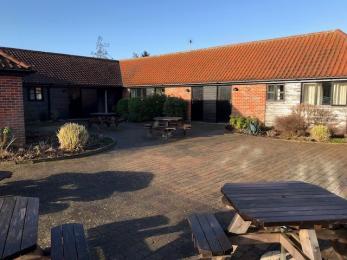
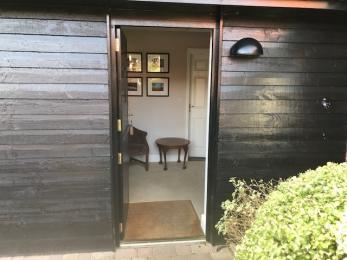
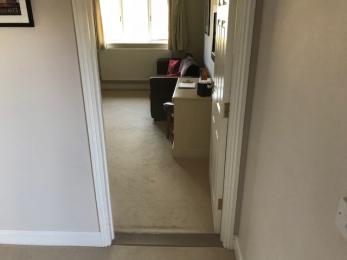
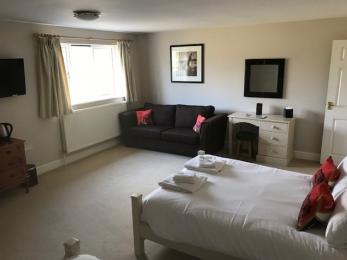
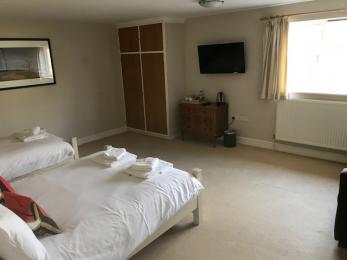
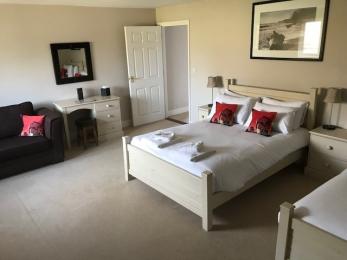
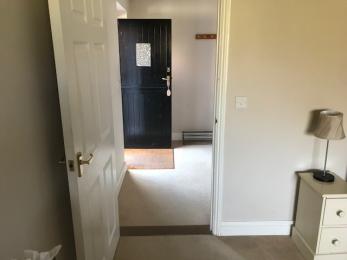
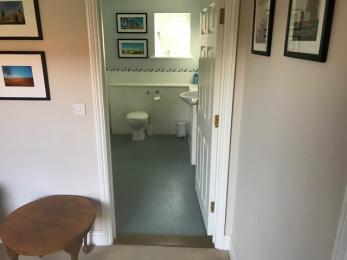
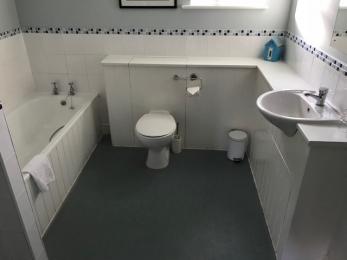
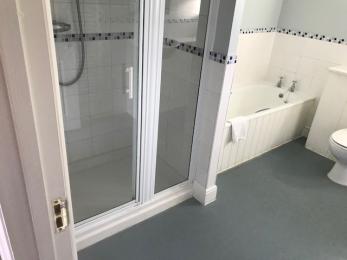
Lounge
Lounge
Lounge comprises of a low level table and three sofas. There is level access from the main entrance to lounge.



Bar Area
Fully accessible bar area with no doorway between lobby and bar.
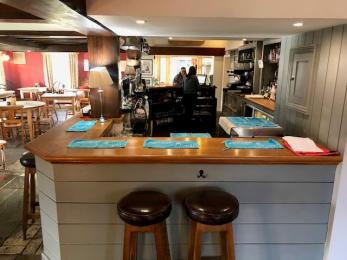

Public toilet
Disabled Toilet
Fully accessible disable toilet with access on one level. Ample space to right and front of the toilet.



Place to eat and drink
Bar Area
Very spacious dining area on one level that is easily accessible from the main entrance.
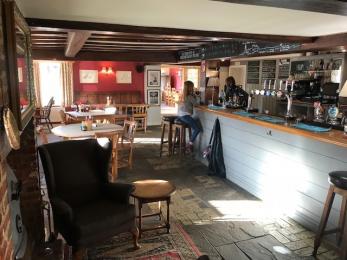
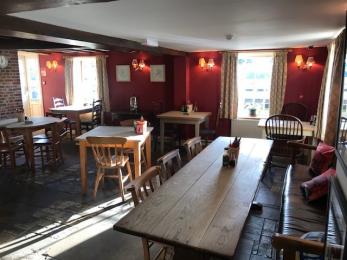
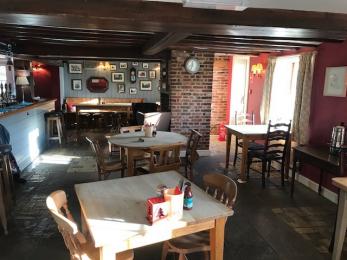
Place to eat and drink
Restaurant
Very spacious dining area on one level that is easily accessible from the main entrance.
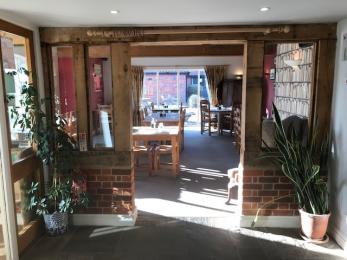
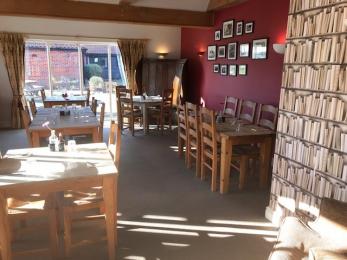
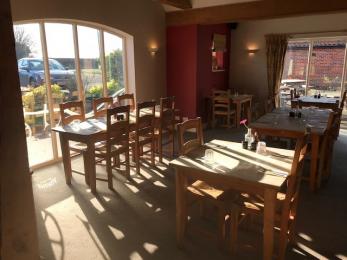
Getting around outside
Level and wide access to beer garden and childrens play area. Access to the area is paved, but the garden is fully grassed.
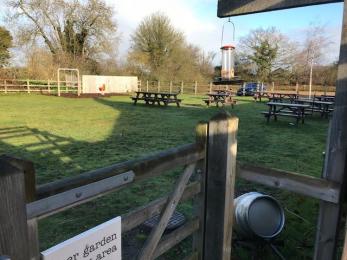
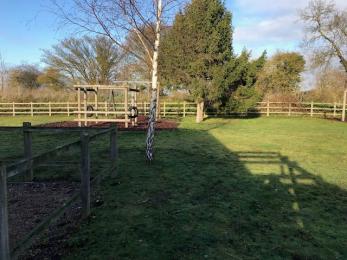


Smoking
Smoking Hut
Level access from main entrance to smoking hut. Entrance to hut is wide enough for wheelchair access.





Terrace
Courtyard
Spacious courtyard with ample seating and level access from all other areas.
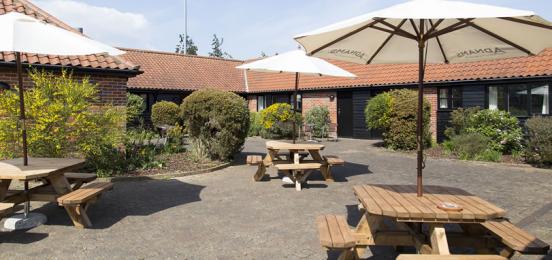
Customer care support
Emergency evacuation procedures
Any guests requiring help evacuating the building would be assisted by a member of staff.
Customer care support
Guests are provided with a number for an on-call member of staff.
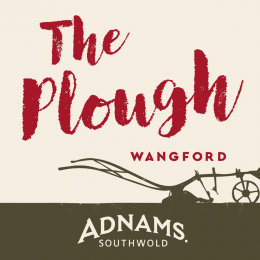
 Download this guide as docx
Download this guide as docx