Welcome
Welcome to Pickwell Court.
We aim to make everyone’s stay as enjoyable as possible, and we are committed to providing the best possible access we can in the property. We have described, in detail with supporting photographs, accessibility in order to give you the confidence to visit knowing that Pickwell Court will be suitable for your requirements.
If you cannot find the information you require in this Accessibility Guide please do make contact and we will do our best to answer your questions.
We look forward to welcoming you.
Warm wishes,
Jane Cook
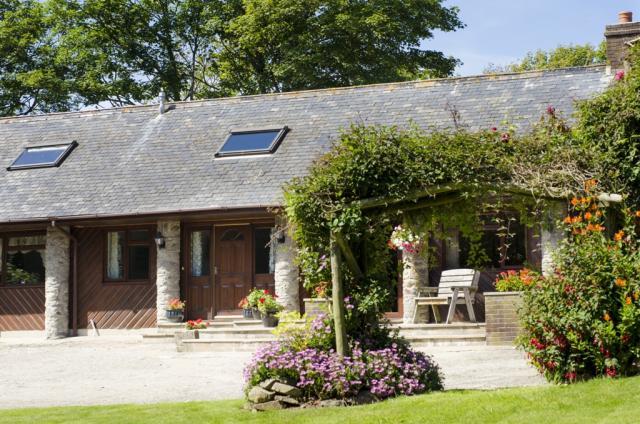
Level access
There is level access from the main entrance to:
LoungeKitchenGround Floor BathroomGround Floor Shower RoomTerrace and GardenAccess with steps
There are steps from the main entrance to:
Utility RoomBedrooms
Level access bedrooms
Hearing
General
Getting here
Parking
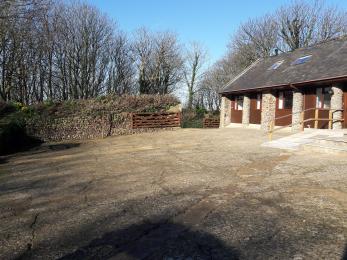
Arrival
Main entrance
Please let us know in advance if you may require help with your luggage.
The front door entry threshold is 100mm.
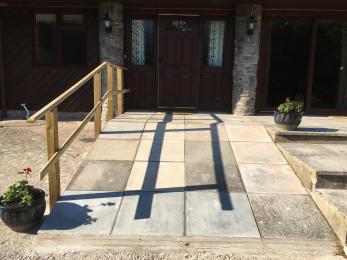
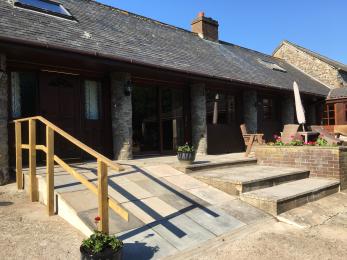
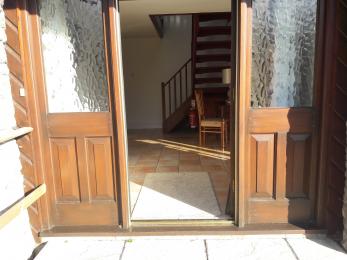
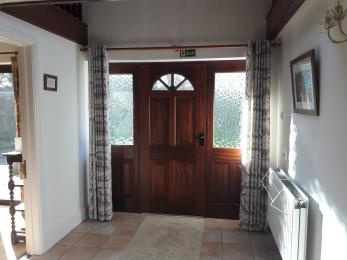
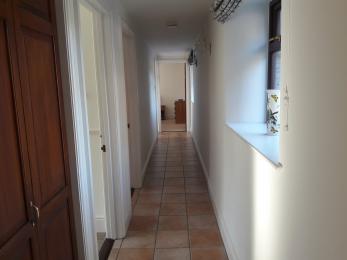
Getting around inside
Bedrooms
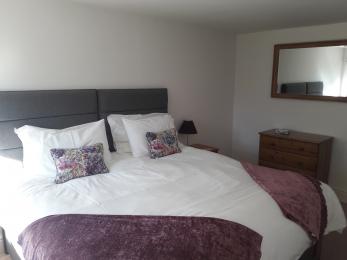
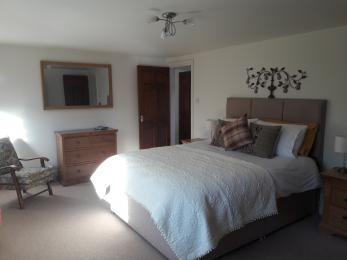
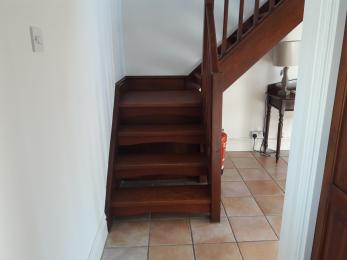
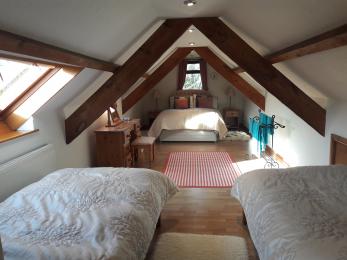
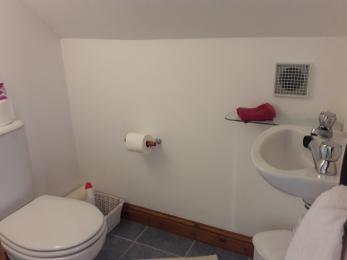
Self catering kitchen
Kitchen
Height of work surface, sink and hob is 920mm.
Kitchen chairs can be moved to enable wheelchair access.
Table can be extended to seat 8 places. Table height is 770mm.
High contrast table cloth is available on request.
Electric oven and hob with four heat spots.
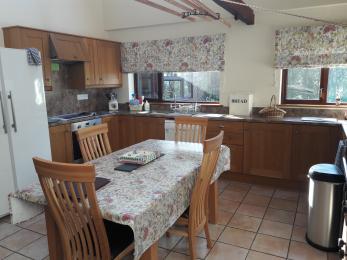
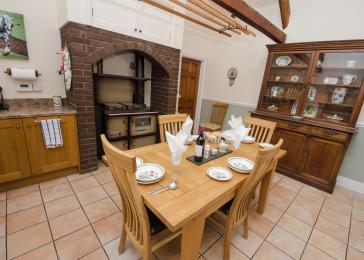
Lounge
Lounge
Two, 2-seater soafs - seat height is 520mm.
Two arm chairs - seat heights are: 520mm and 410mm.
One large foot stool.
One low level coffee table.
Dimmable ceiling lights and several free standing lamps.
A 42inch SMART TV with sub titles available and DVD player.
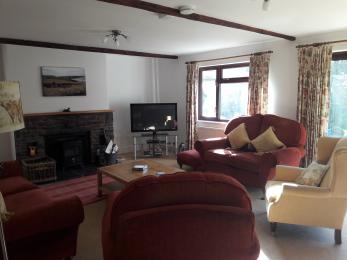
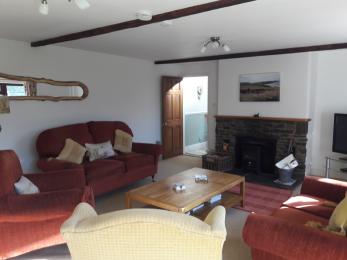
Ground Floor Bathroom
Bath with wall mounted adjustable shower. Bath height is 560mm.
Toilet height is 430mm.
Wash basin height is 870mm.
Heated towel rail.
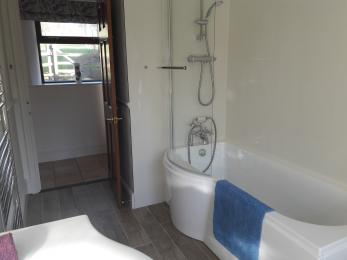
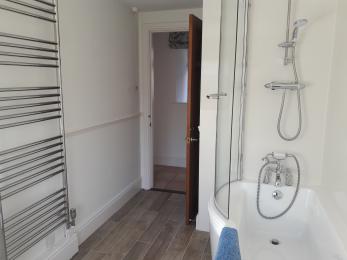
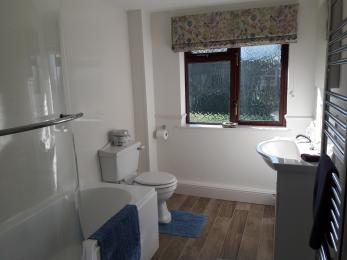
Ground Floor Shower Room
The ground floor shower room is located between the kitchen and the Utility Room.
The shower in-step is 180mm.
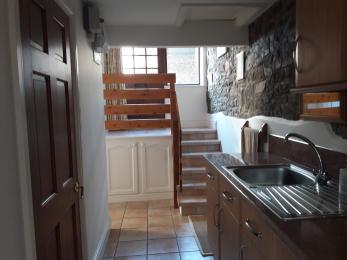
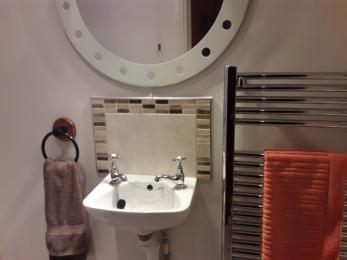
Utility Room
Access is either via back door with small threshold step or from kitchen.
Utility room contains washing machine and tumble dryer.
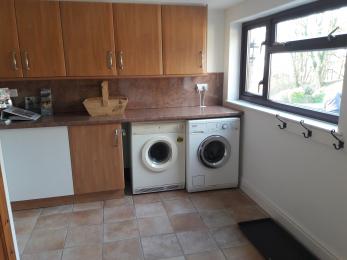
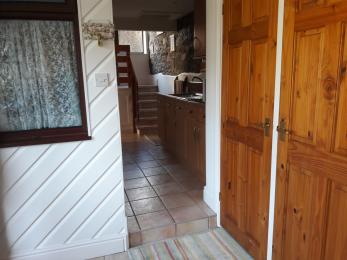
Getting around outside
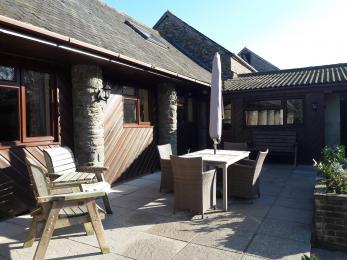
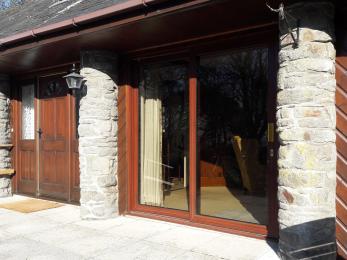
Customer care support
We are in the process of acquiring some accessibility equipment. Details will be posted soon.
The external power socket is available near the back door entrance to the Utility Room.
Emergency evacuation procedures
Visitors attention is drawn to fire procedures on arrival.
Customer care support
Owners live in Farmhouse nearby - 200m.

 Download this guide as docx
Download this guide as docx