Welcome
A world away from the hustle and bustle of everyday life, Park Farm Hotel and Leisure is a blissful retreat set in 200 acres of idyllic countryside, a few miles outside the historic, beautifully vibrant city of Norwich. The perfect spot for a luxurious long weekend, a truly memorable occasion, or simply somewhere splendid to relax and unwind for the day. Whatever the reason for your visit, we can make the moment special.
Level access
There is level access from the main entrance to:
Hotel ReceptionBedroom: 53, 54 - Superior RoomsGarden LoungeHelene's Lounge BarSwimming Pool changing AreaSwimming PoolToiletsSeasons RestaurantGardensSmoking AreaBedrooms
Level access bedrooms
Hearing
Visual
General
Getting here
Travel by public transport
Travel by taxi
Parking
There is no need for transport from carpark to main entrance as it is walking distance. We can collect via wheelchair if requested.
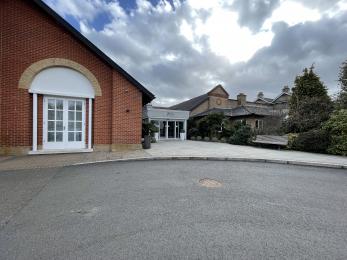
Arrival
Path to main entrance
Main entrance
Getting around inside
Hotel Reception
- Plenty of seating in the Reception area
- Low desk area
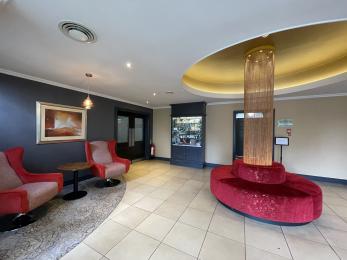
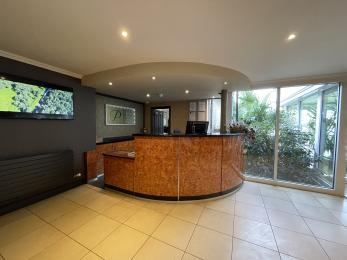
Bedrooms
Accessible bedrooms
Accessible bedroom 53, 54 - Superior Rooms
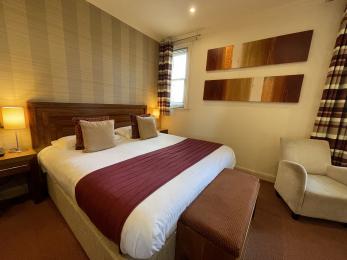
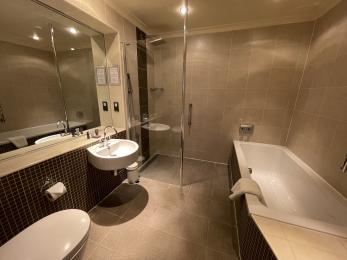
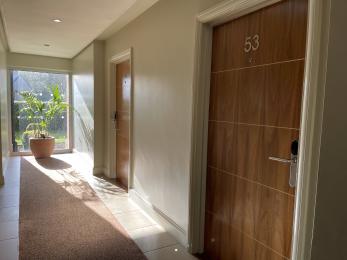
Lounge
Garden Lounge
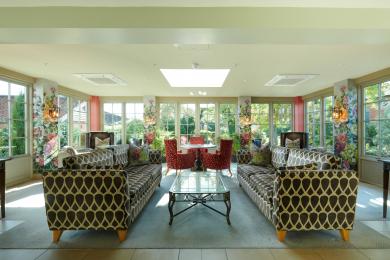
Helene's Lounge Bar
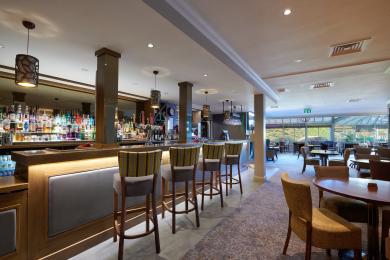
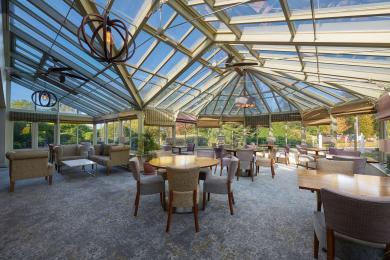
Swimming pool
Swimming Pool
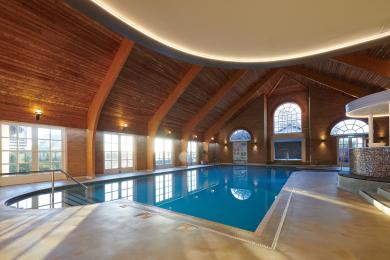
Gym
Gym
Public toilet
Toilets
Place to eat and drink
Seasons Restaurant
- We cater to all dietary requirements
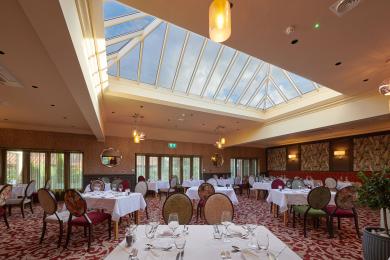
Getting around outside
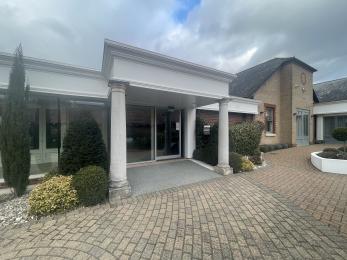
Smoking
Smoking Area
Customer care support
Emergency evacuation procedures
Customer care support
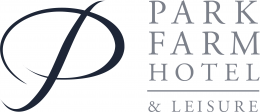
 Download this guide as docx
Download this guide as docx