Welcome
Pant Farmhouse is a working sheep farm based in South West Scotland. The farmhouse is able to accommodate up to 12 people, with 3 bedrooms on the Ground Floor (3 bathrooms, 1 Ensuite) and 3 bedrooms on the First Floor (3 Bathrooms, 2 Ensuite). All bathrooms have separate shower cubicles. 2 bathrooms on ground floor are shower rooms (1 ensuite). We have a large main Sitting Room, smaller Sitting Room in the Hall and a separate TV room in the farmhouse. There is a Games Room, with Table Tennis, Table Football and a small Pool Table. With an enclosed garden safe for pets and a timber hot tub with views to fields and Pant Wood beyond – it’s a great place to bring friends and family.
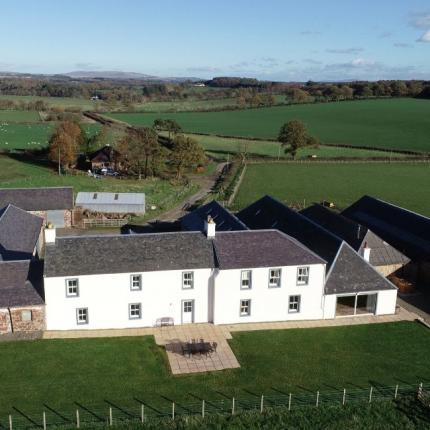
Level access
There is level access from the main entrance to:
Bedroom: Downstairs bedroom with ensuite shower roomAccess with steps
Bedrooms
Level access bedrooms
Getting here
For further information on accessible travel in Scotland, go to Transport Scotland.Travel by public transport
Travel by taxi
Parking
Parking is available immediately outside the property on gravel area in courtyard. There are 2 level access areas, with door thresholds, flag paving areas are immediately beside entrances to both downstairs bedroom and main entrance. There is a 3rd entrance to bootroom which has 2 small steps on outside.
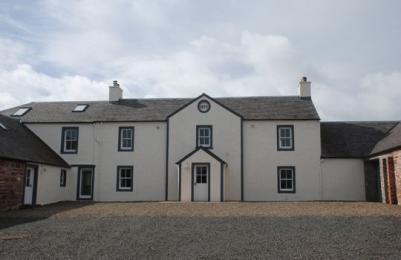
Arrival
Main entrance
There are no steps at the main entrance but there is a door threshold. The same for the patio door entrance (1650mm wide) to the downstairs bedroom. There are 2 steps to access the boot room entrance.
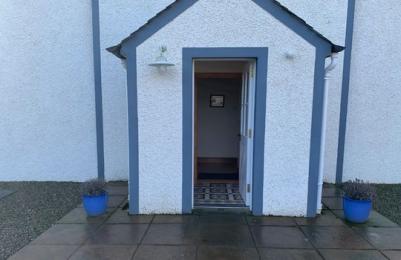
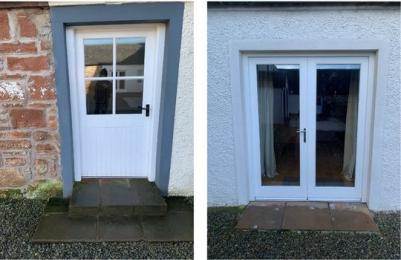
Getting around inside
Bedrooms
Accessible bedrooms
Accessible bedroom Downstairs bedroom with ensuite shower room
The ensuite shower-room downstairs is not a wet room but is all tiled with no thresholds between bathroom floor and tiled shower.
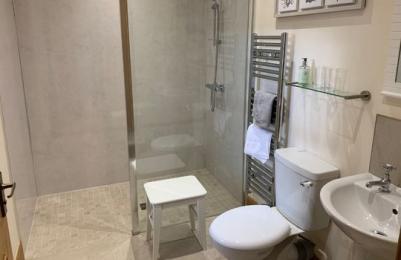
Boot room
There is a washing machine and tumble dryer in the boot room.
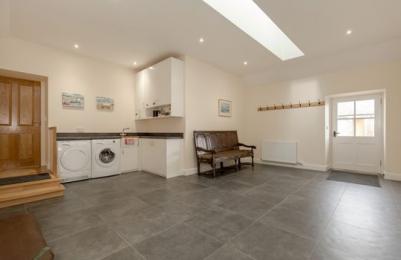
Self catering kitchen
Kitchen / Dining room
There is a door threshold at the main entrance and level access to the Kitchen and TV room from the Hall.
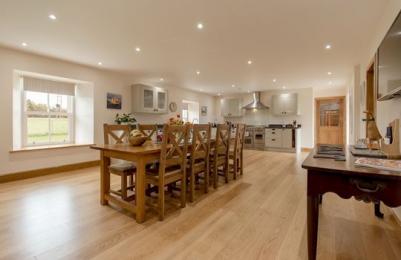
Lounge
Sitting room
There are 3 circular steps from kitchen/dining room to large sitting room.
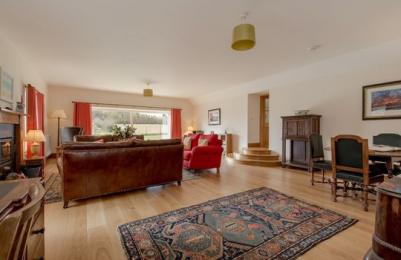
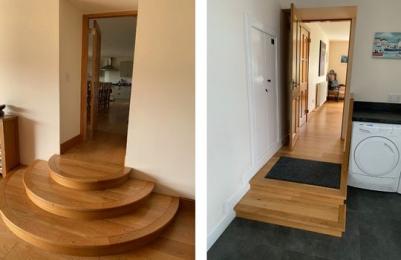
Hall
There is an external door, with door threshold, to access the garden and a level access door to enter the kitchen from the hall.
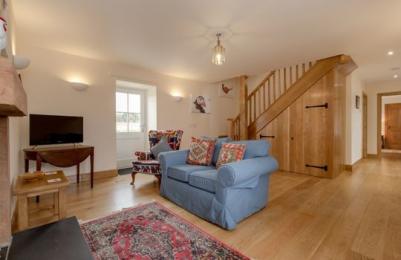
TV room
The TV room is situated as you enter the main entrance and turn right towards downstairs bedrooms. The main entrance has a door threshold.
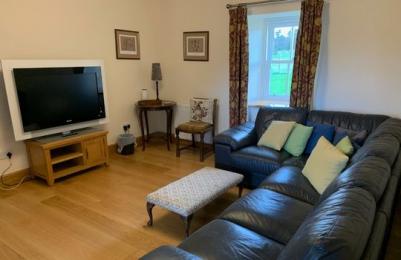
Games room
The games room is accessed from the boot room, through the kitchen from the main entrance. The 2 steps are located in the boot room. The games room has two levels, with a small single step from the top level to the main games area.
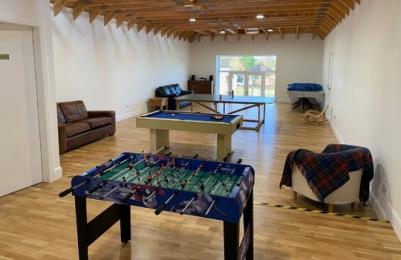
Getting around outside
The garden is accessed from the Hall onto a patio area. There is a paved path round the front of the house to the Sitting room garden door. The hot tub is accessed down 2 steps on a lower level in gravel section of the garden. To enter the hot tub, there is a set of wooden steps. All external entrances have door thresholds.
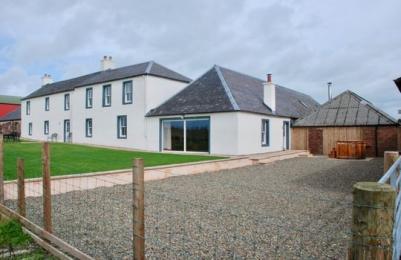
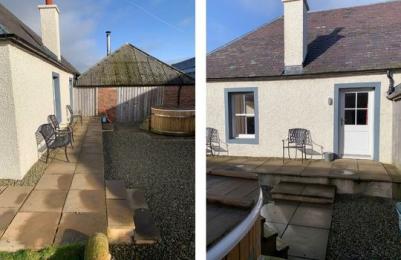
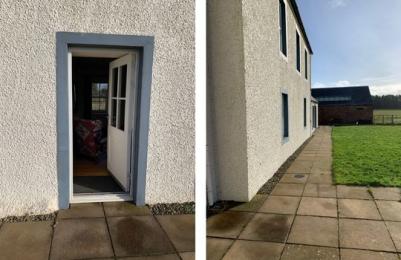
Customer care support
There are a number of places where you could charge a mobility scooter or battery powered wheelchair - the boot room, upper part of the games room and the downstairs ensuite shower room bedroom.
Customer care support
The farmhouse is self-catering, so there are no staff based on site. We do have a farm manager who lives 100m away.
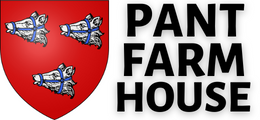
 Download this guide as docx
Download this guide as docx