Welcome
A luxury 5 bedroom, 5 bathroom cottage fitted out to the highest quality. The open plan living areas are at the heart of this lovelry former Mill House, and benefit from fantastic views. This cottage was made for social gatherings with a well equipped kitchen and breakfast bar, range cooker, oak dining table and comfy sofas warmed by a state of the art woodburing stove. The upper ground outside area offers a fantastic group social space. A covered deck area creates an additional space for eating and drinking, yoga or even an outdoor massage! Three bedrooms are ensuite and the further two bedrooms each have their own adjacent bathrooms. The ensuite downstairs bedrooms share a south facing terrace.
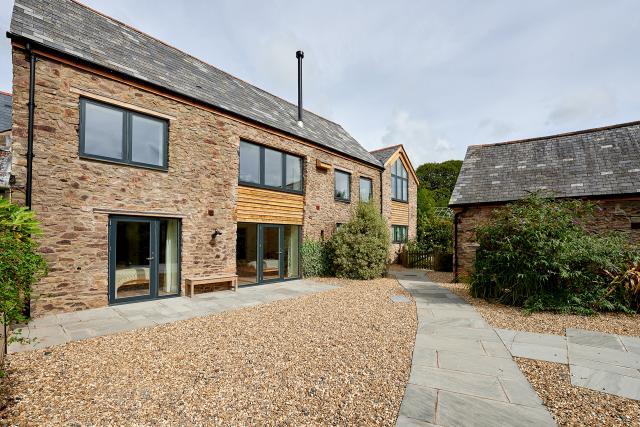
Level access
There is level access from the main entrance to:
Bedroom: Super King/TwinBedroom: First twinBedroom: Second TwinBedroom: Large KingBedroom: King Mill House LoungeMill House KitchenMill House Court YardAccess with steps
Bedrooms
Level access bedrooms
Hearing
Visual
General
Getting here
Travel by public transport
From junction 27 of the M5 take the North Devon Link Road (A361) to Barnstaple.
At round about just before Barnstaple take signs for the A361 to Ilfracombe.
Pass through Braunton still on the A361 (towards Ilfracombe).
Pass through the village of Knowle still on the A361.
2/3 mile after Knowle turn right towards Halsinger at Heddon Mills Cross, by bus stop. Please take great care at this junction as it is an accident black spot.
Proceed 1.8 miles turning left at the second crossroads.
Then left again after a very short distance.
Continue for 1 mile down a winding lane, over a small bridge and take the third entrance for Mill House.
Travel by taxi
Parking
There is a wide stone path on a slight slope from the car park to the main entrance of Mill House
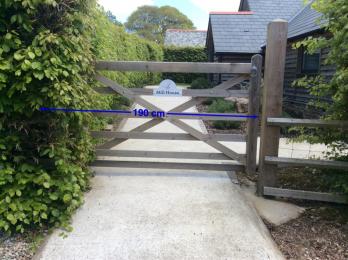
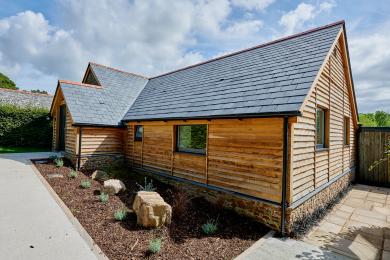
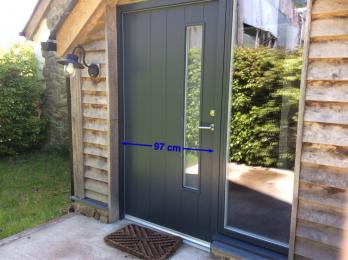
Arrival
Path to main entrance
Main entrance
Sadly, whilst COVID is a concern in our area we are unable to provide assistance with luggage, for your health and wellbeing.
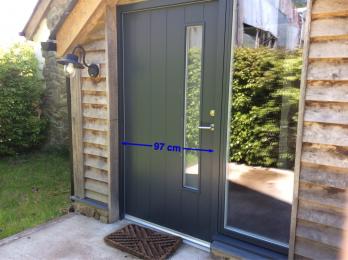
Getting around inside
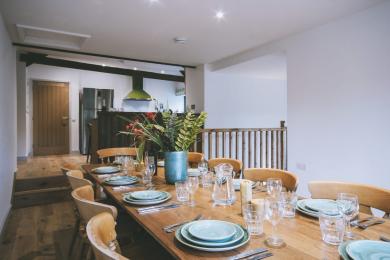
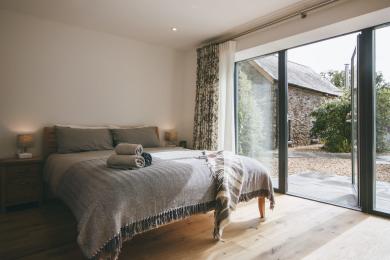
Bedrooms
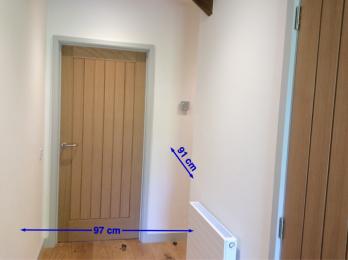
Accessible bedrooms
Accessible bedroom Super King/Twin
This bedroom can be arranged as either a super king or a twin room. The space on the side of the bed is measured for the super king. This is the only bedroom on the main level that has an ensuite bedroom. There is good contrast between the bathroom fittings and the walls as can be seen in the image.
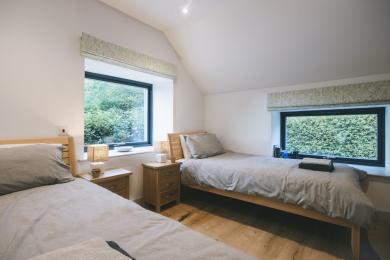
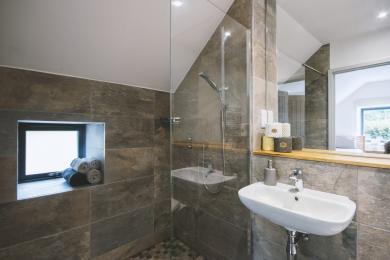
Accessible bedrooms
Accessible bedroom First twin
The twin beds are arranged on opposite sides of the room but can be arranged differently upon request and to suit the needs of the guest.
The bathroom for this bedroom is right across the hallway. This is the small of the bathrooms on the main level.
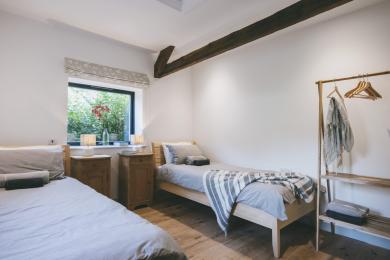
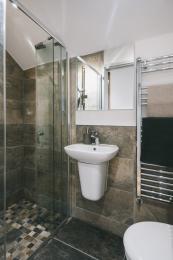
Accessible bedrooms
Accessible bedroom Second Twin
This bathroom is accessible and spacious and right next to the bedroom which means that it is also accessible from the rest of the house without needing to go into the bedroom. There is both a fixed and non-fixed shower head in the walk-in shower. The bath is separate to the shower.
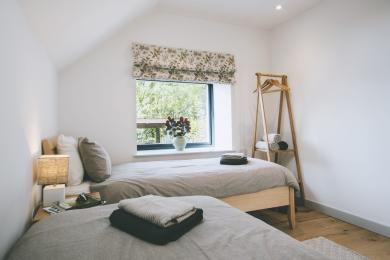
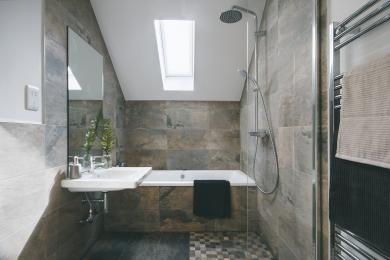
Accessible bedrooms
Accessible bedroom Large King
This bedroom is on the lower floor of Mill House and accessed via the stairs to the lower level. This bedroom has access to the lower terrace via a large door.
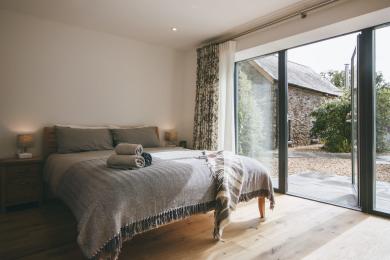
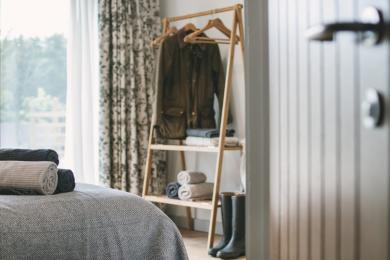
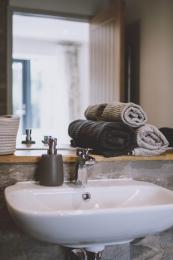
Accessible bedrooms
Accessible bedroom King
This bedroom is on the lower level of Mill House and accessed via the stairs to the lower level. This bedroom has access to the lower terrace.
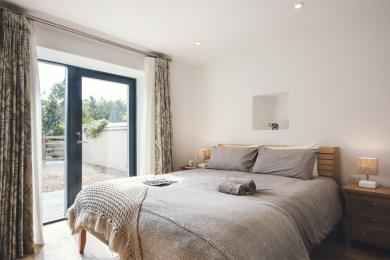
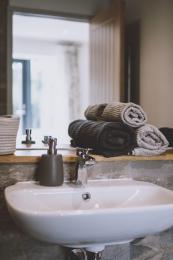
Self catering kitchen
Mill House Kitchen
There is no door from the kitchen to the dining room. Although the dining room is on a slightly different level from the kitchen which is accessed by two steps for which we have a portable ramp available. This space is 106cm wide.
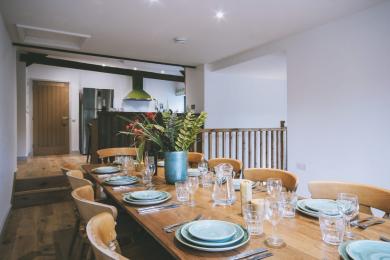
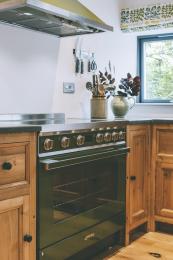
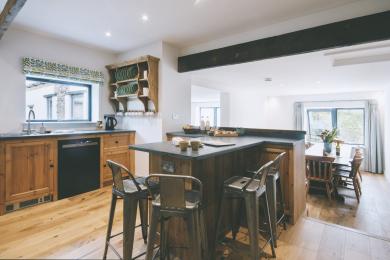
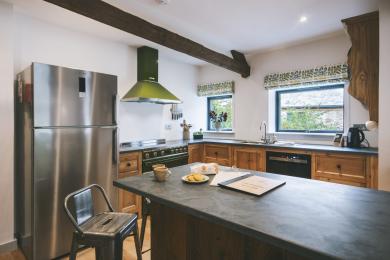
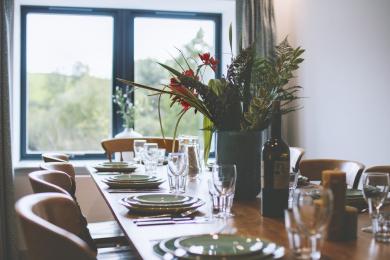
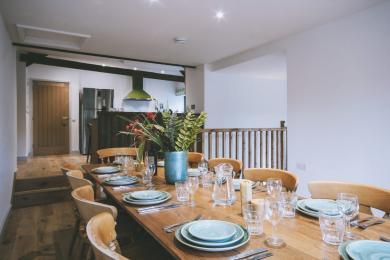
Lounge
Mill House Lounge
There is a door from the front door to the kitchen. The kitchen and dining room are on a slightly different level which is accessable by two steps or a portable ramp. This space is 106cm wide. The dining room and the lounge are on the same level.
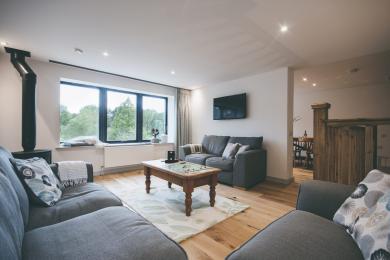
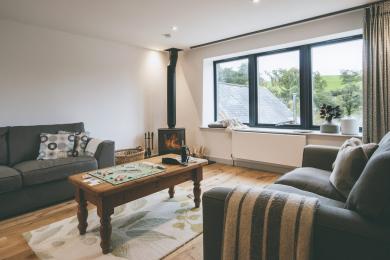
Down stairs bedrooms
In addition to the three bedrooms which are accessable from the front door, there are two further bedrooms on the lower level.
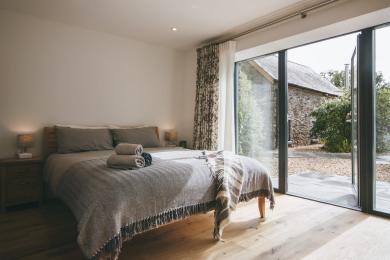
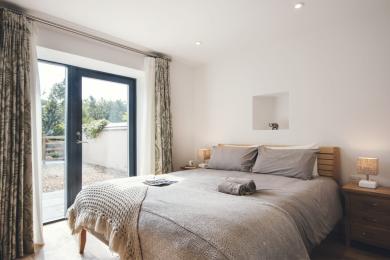
Getting around outside
Mill House benifits from an enclosed, spacious court yard which is accessed via the front door (next to the parking area) for alfresco dining.
Terrace
Lower Terrace
The lower terrace is accessed by the two lower bedrooms or can be accessed from the outside by walking around the building down a slight slope or on the road.
This terraces is enclosed by a low picked fence.
Gardens
The gardens can be accessed by walking around the building to the entrace of Little Comfort Farm. There are two ways to go; gradual steps down a slope or a steeper slope through a small gate. The gardens are then accessible via another slope to the lowest part of Little Comfort Farm. From there the lake can be accessed via a small bridge and nature walks can be taking part in by following the various paths sign posted on the farm. The nature walks are not accessible by standard wheel chairs.
Customer care support
Unless the battery can be charged by pluggin this in a mains electric socket.
Emergency evacuation procedures
For disabled visitors there is a fire assembly point on the same level as the main level of Mill House. There is a furhter assembly point in the main car park at the entrance to Little Comfort Farm which can be reached through a small gate or down a gradual slope via some steps.
Customer care support
The assistant manager has worked with disabled persons in the past and is aware of how to support a variety of physical and mental health needs.
The proprietors live in the farm house of Little Comfort Farm.
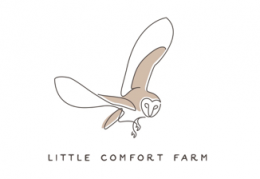
 Download this guide as docx
Download this guide as docx