Welcome
The site at Menadue can cater for as few as 4 or for groups as large as 100 staying in the buildings on site as well tents in each of our two fields.
Our recently refurbished Grade II listed 18th Century Farmhouse boasts a fully fitted kitchen, 2 lounges, 6 bedrooms with 2 being en-suite and modern wet rooms.
We welcome school groups, church and youth groups, organised summer camps, home school groups, retreat groups, families and couples – we cater for everyone!
The site itself has amazing views of the sea, Tintagel and the surrounding areas. Sunsets on the site are amazing.
We are open throughout the year and your group will enjoy sole occupancy - you have the entire site to yourselves.
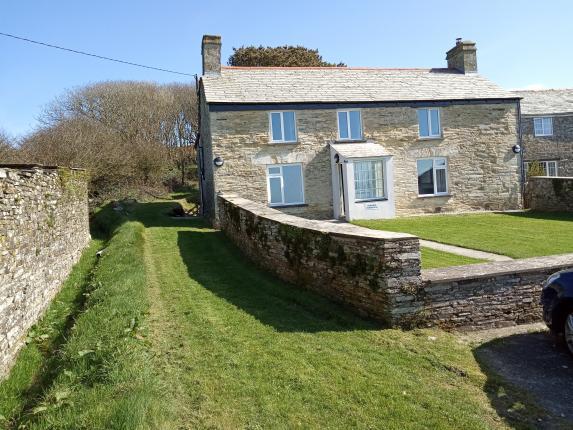
Level access
There is level access from the main entrance to:
Bedroom: Bedroom 6 - A single, ground floor ensuite roomMain LoungeKitchen/DiningBarnWhole siteAccess with steps
Level access bedrooms
Hearing
General
Getting here
Travel by taxi
Parking
Arrival
Path to main entrance
Main entrance
Access to the back door is along a gently sloping path with no steps
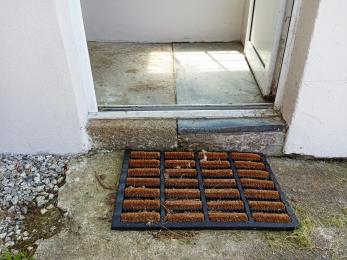
Getting around inside
Bedrooms
Accessible bedrooms
Accessible bedroom Bedroom 6 - A single, ground floor ensuite room
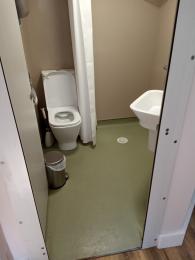
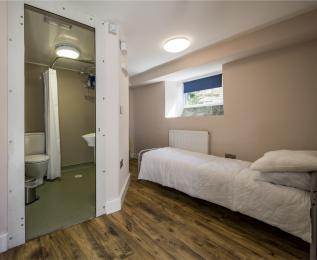
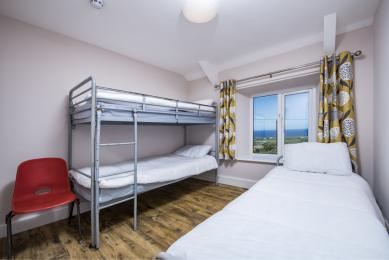
Lounge
Main Lounge
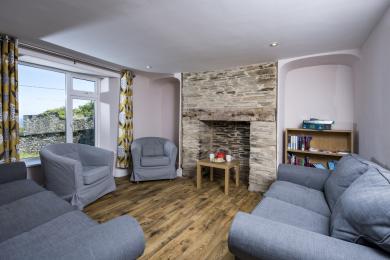
Place to eat and drink
Kitchen/Dining
The farmhouse is self-catering for small groups. We provide catering for schools.
Barn
The Barn is reached from the farmhouse along a level, concrete drive
Getting around outside
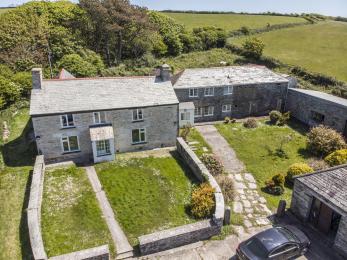
Customer care support
Customer care support

 Download this guide as docx
Download this guide as docx