Welcome
Lord Galloway 35 is a 4 bedroom lodge with private hot tub located at Conifer Lodges on the outskirts of Newton Stewart, Dumfries & Galloway.
Lord Galloway 35 is on 2 levels. The downstairs features:
Spacious open plan living, dining area with fully equipped kitchen. There are 2 downstairs bedrooms each with twin beds (can be set as superking on request) and there is a shared bathroom with shower enclosure.
Upstairs is accessed via a spiral staircase and there are a further 2 bedrooms - 1 superking and 1 king. Each bedroom has an ensuite shower room and the master bedroom also features a separate bath.
Outside there is a large decking area with outside furniture and private hot tub.
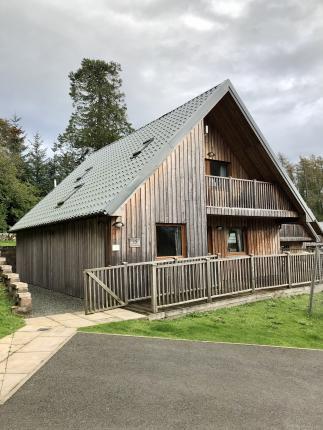
Level access
There is level access from the main entrance to:
Conifer Lodges Main Reception AreaBedroom: Downstairs BedroomsLiving AreaKitchenBedrooms
Level access bedrooms
Hearing
General
Getting here
For further information on accessible travel in Scotland, go to Transport Scotland.Travel by public transport
The closest train station is Barrhill which is around 20 miles from Conifer Lodges. There is a bus stop at Racegreen Avenue (DG8 6PD) which is around a 15 minute walk uphill.
Travel by taxi
Parking
Parking for 2 cars is available directly in front of the lodge.
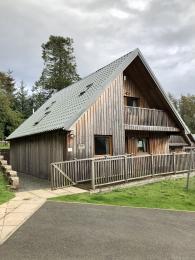
Arrival
Path to main entrance
Main entrance
The main entrance has outward opening double patio doors - with both doors open the width is 1600mm and with a single door open the width is 755mm. There is a threshold bar but a portable ramp for this can be requested.
Staff are on site daily between 8:00am and 5:00pm to offer assistance.
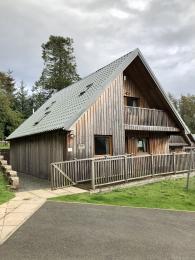
Getting around inside
Conifer Lodges Main Reception Area
Reception is open from 9 am until 5 pm daily with staff available to offer any assistance required.
Bedrooms
Accessible bedrooms
Accessible bedroom Downstairs Bedrooms
Quadrant shower enclosure with opening width of 480mm.
Tap is a lever operated waterfall mixer.
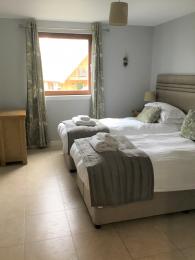
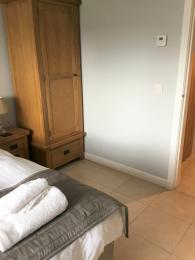
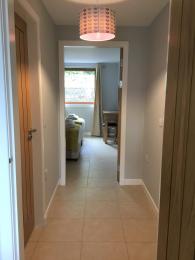
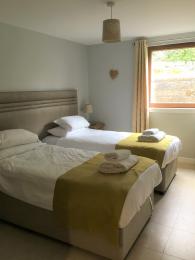
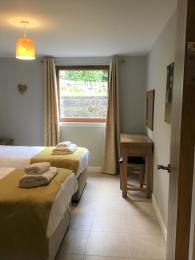
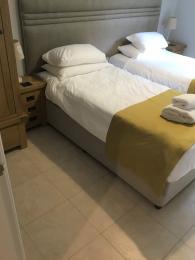
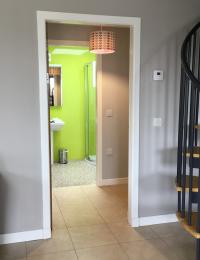
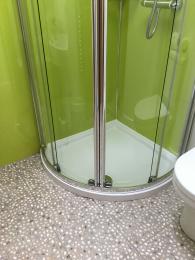
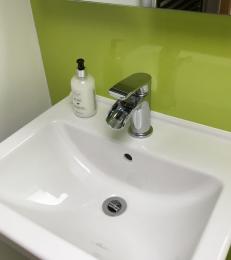
Self catering kitchen
Kitchen
The kitchen worktops are a height of 935mm.
Hob (induction) and sink are at worktop height (935mm).
Oven is drop down opening.
Dining table seats 8. The height of dining table is 625mm.
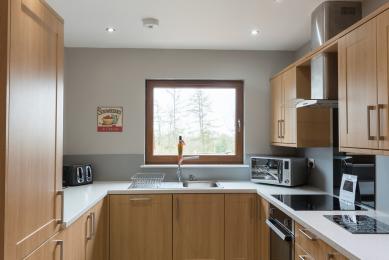
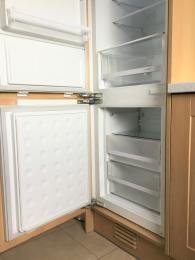
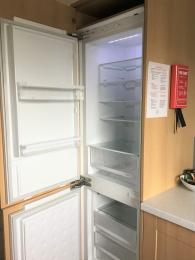
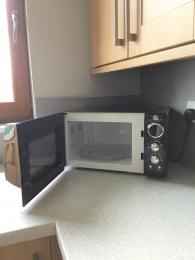
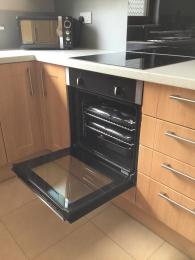
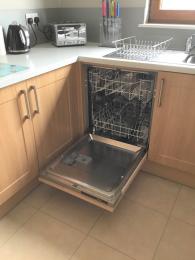
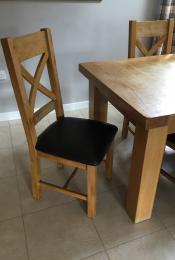
Lounge
Living Area
The main entrance opens straight into the lounge area.
There is a wall mounted Freeview TV in the corner beside main enterance.
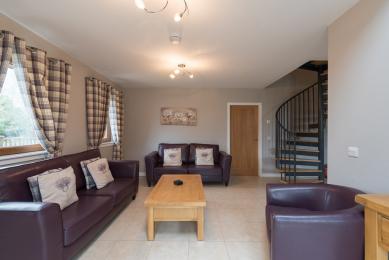
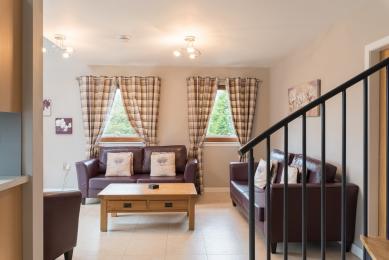
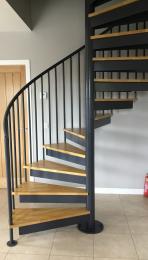
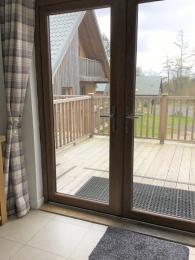
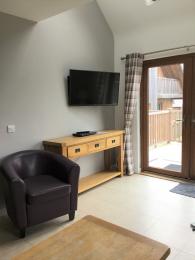
Getting around outside
The main entrance opens onto an enclosed decking area. There is a threshold lip but a portable ramp can be requested for this. Once on the decking it is all on one level with a ramp to the parking area.
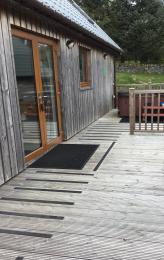
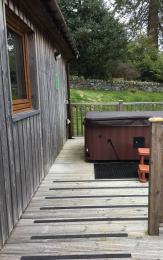
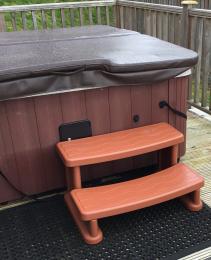
Customer care support
Shower stool
Suction grab handles for bathroom
Non slip bath/shower mats
Portable threshold ramp
Customer care support
Staff are available 24 hours a day and an emergency contact number is provided in the welcome folder.
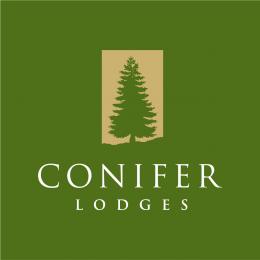
 Download this guide as docx
Download this guide as docx