Welcome
Lindeth Fell is a 5 star Gold, luxury B&B, perfectly located overlooking Lake Windermere in the heart of the English Lake District. Peaceful and relaxing with 7 acre gardens and a private lake, it is just a short drive from the hustle and bustle of Bowness, has good links by train and bus, and easy access to the M6. Built in 1909 as a family home, the Kennedy family have owned and run the 14-bedroom property for 35 years. They and their staff aim to ensure all their guests enjoy the same outstanding experience, and they are always on hand to deal efficiently with requests and make guests feel welcome throughout their stay with cheerful, friendly and professional service.
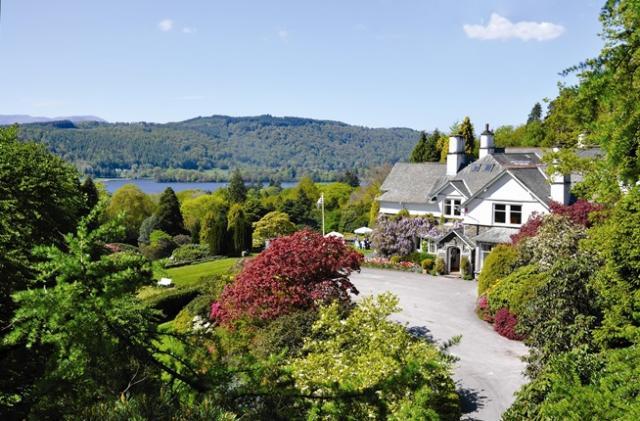
Level access
There is level access from the main entrance to:
ReceptionBedroom: BUTTERMEREPINK LOUNGEThe BarUnisex toiletThe dining room7 acre gardensTerrace gardenPrivate lake.Bedrooms
Level access bedrooms
Hearing
Visual
General
Getting here
Travel by public transport
We are 1 mile from Bowness bus stop. A taxi from Bowness bus stop to Lindeth Fell costs approximately £4.50
We are 3 miles from Windermere train station. A taxi from Windermere station to Lindeth Fell costs approximately £7.00
We are 15 miles from Junction 36 on the M6
Travel by taxi
There are always taxis waiting at Windermere station. Guests can always contact Lindeth Fell if necessary and we will organise a taxi.
Parking
The large open private car park is adjacent to the hotel with no paths, borders or barriers between car park and main entrance. There are no slopes or kerbs.
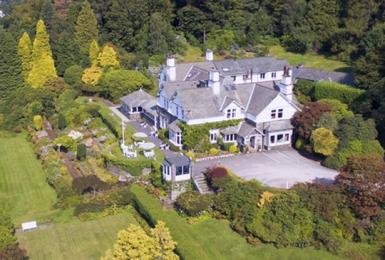
Arrival
Main entrance
There is a removable wooden non slip ramp for wheelchair access into the main entrance to cover 2 concrete steps 7cm high and 14cm deep. There is a cemented hand rail on either side of the steps. The entrance is quarry tiles. There is a doorbell for assistance. We can always help to carry luggage. The main entrance leads in to the Entrance Hall, which has a wooden floor and plenty of seating.
Getting around inside
Reception
The main entrance leads to a large, well lit entrance hall. This has a wooden floor and plenty of seating of different heights.Check in is usually completed at a low desk, but check in can be completed in the guest bedroom, or wherever is easiest for them. There is a bell in the entrance hall to call for assistance. There is also a reception office leading of fthe main entrance which is always manned between 07.30 and 2300hrs. The owners are available in the building overnight in case of emergency from 23.00 to 07.30.
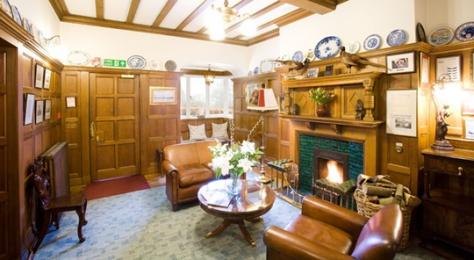
Bedrooms
Accessible bedrooms
Accessible bedroom BUTTERMERE
The ground floor room is large, 3.86m x 6.3m. It has bathroom and seperate toilet. The bathroom has floor space of 180cm x 150 cm. It has a walk in shower 180cm x 90cm with a 1cm raised tray. It has 2 hand rails and a riser rail which doubles as a grab rail and is low enough to allow access to the adjustable shower head when seated. The toilet is 170cm x 145cm. It has a vertical hand rail on the right of the toilet . The wheelchair accessible basin on the right of the toilet has integrated support rails and is a minimum of 70cms high. A portable clothes rail can be provided at any height. Duvets are goose feather and down 13.5 tog, pillows are goose feather and down.& linen is Egyptian cotton. Hypo allergic alternatives are available, also sheets and blankets.
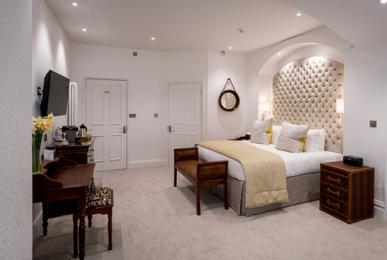
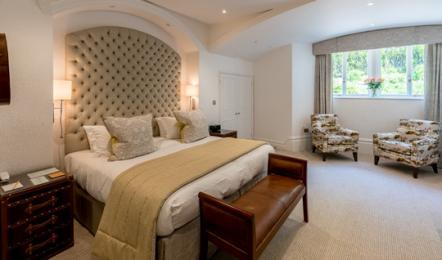
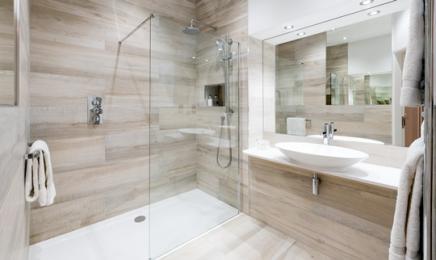
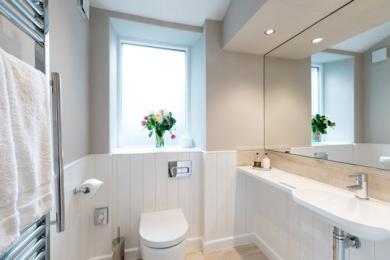
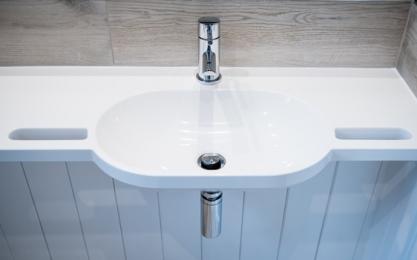
Lounge
PINK LOUNGE
The pink lounge is accessed from the main hall. It has a mixture of seating with sofas and armchairs. We have a wide range of different height armchairs available if required. Lighting is natural, , ceiling lights, standard lamps and lamps. There is a log fire and central heating. The floor is almost entirely and covered with a large rug., with wooden parquet surrounding.
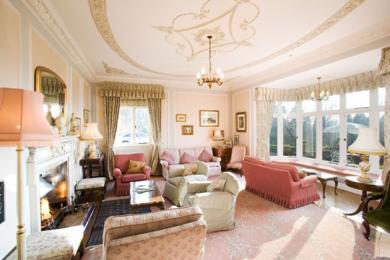
The Bar
The bar is accessed from the entrance hall. It is very well lit by natural light, ceiling light and lamps. It has wall to wall carpet and a variety of soafs and armchairs, and tables, all of different height.
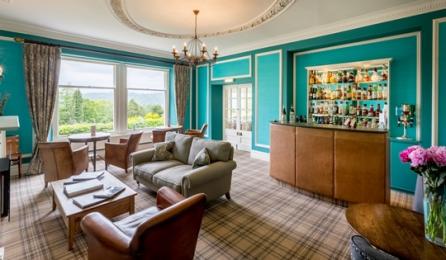
Public toilet
Unisex toilet
There is a small unisex toilet accessed from the entrance hall. The toilet is well lit with spotlights. Assistance can be given with the two doors leading in to the toilet. There are no handrails. We can provide a toilet frame on request.
Place to eat and drink
The dining room
Breakfast is served in the dining room which is accessed through the bar. The door opening is 132cm wide. The dining room is extremely well lit with natural day light, also ceiling and wall lights. We are pleased to accommodate special diets and food intolerances wherever possible with prior notice. We offer a breakfast buffet for fresh juice, cereals, yoghurts, fruit platters, but waiter service is always available. Tea, coffee and hot dishes are prepared to order and served to your table. Afternoon tea, soup and sandwiches and platters can be served in the dining room, the bar,the lounges or room service.
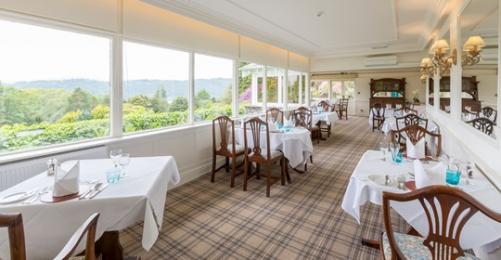
Getting around outside
We have seven acres of landscaped gardens, including a croquet lawn, a private lake and a south facing terrace. Most is easily accessible for all. Only a small area of the garden is not accessable except over sloping lawns which can be steep and slippery when wet. But most of the gardens can be viewed from our tarmac driveway which sweeps through the gardens.
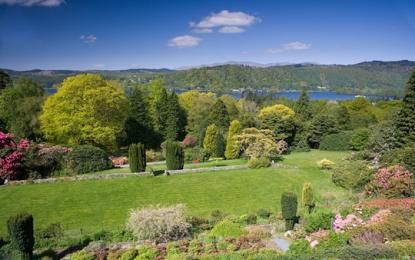
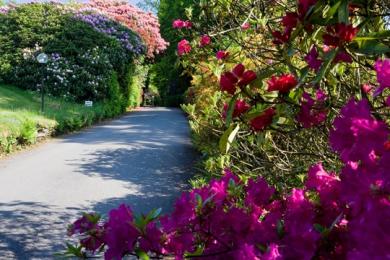
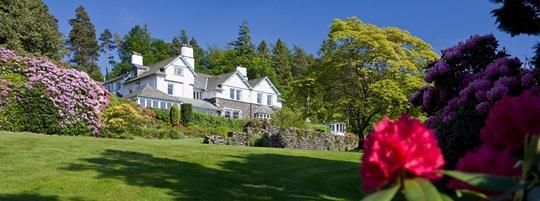
Terrace
Terrace garden
The terrace garden runs all along the front of the house, is all on the same level and very easily accessible for all. There are various tables and chairs. There is a summer house for chilly days. The terrace faces south and is perfect for afternoon tea and relaxing in the sun.
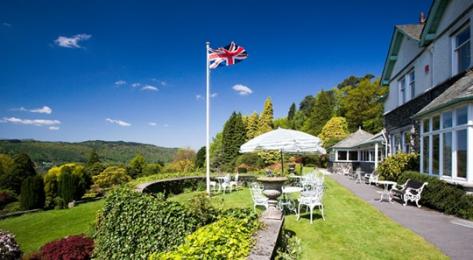
Private lake.
There is a level, tarmac path leading from the main drive to the' tarn' or lake. The lake is 4ft 6" deep. There is seating by the lake on a paved area. There is a path all the way around the lake but this is not wheelchair cessible and care is required to avoid tree roots and boggy patches.

Customer care support
A BT big button, hearing aid compatable phone.Magnifying glass.
Toilet surround and shower seats
Ask staff for assistance.
Emergency evacuation procedures
The fire exit is the main entrance on the ground floor which is 5 metres from Buttermere, the disabled bedroom, 10 metres from the pink lounge and 20 metres from dining room. The fire assembly point is in the car park 5 metres from the main entrance. The Buttermere bedroom, lounge and dining room are evacuated by staff on hearing the fire alarm.
Customer care support
We have a magnifying glass available for reading on request.
We have compiled a list of local accessible restaurants with disabled toilets.
We have compiled a list of accessible and wheelchair friendly ' things to do' in the lake district.
We have books for guests to borrow listing wheelchair friendly walks - ie 'Easy miles no steps no stiles'
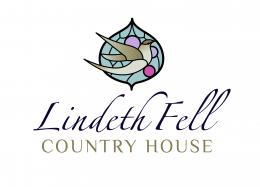
 Download this guide as docx
Download this guide as docx