Welcome
Leeds City Museum is a free venue in the heart of Leeds. The museum houses archaeology, social history, world cultures, natural science and contemporary objects.
The historic building is located on Millennium Square and there is level access to all floors. We aim to provide a friendly, accessible environment for all our visitors and the widest possible access to our building, exhibitions and collections.
Trigger Warning: Some of the displays may contain content that people find an emotional trigger. We use signage to warn of sensitive content.
Please get in touch if you require any further information to help you plan your visit.
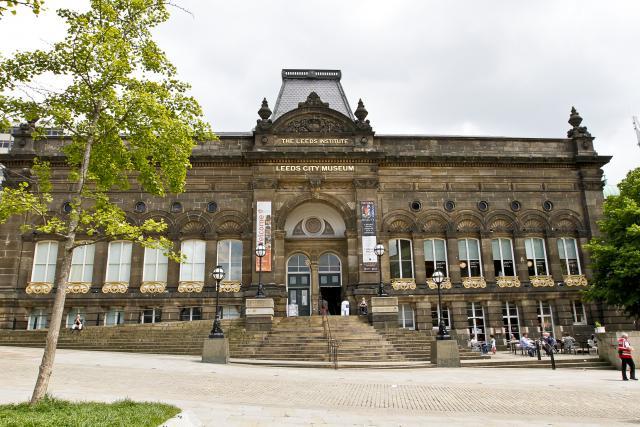
Level access
There is level access from the main entrance to:
Life on Earth galleryVoices of Asia galleryCollectors Cabinet galleryBrodrick HallLeeds Story galleryAncient Worlds gallerySpecial Exhibition galleryThoresby Room - Conference and EventsDenny Room - Conference and EventsLearning CentreChanging Places toilet, Floor 3Accessible Toilet, Lower GroundHerbarium CafeMuseum ShopHearing
Visual
General
Getting here
Travel by public transport
The route from the train station to the museum is a gradual incline.
Parking
The drop off point nearest to the access ramp is where Portland Gate meets Cookridge Street. There is drop-curb access to the museum via Millennium Square. An alternative drop off point is where Cookridge Street meets Rossington Street.
There isn't a car park. The nearest accessible on-street parking bays are located where Cookridge Street meets Rossington Street.
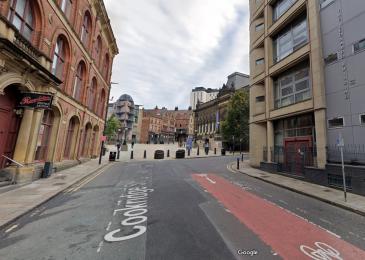
Arrival
Path to main entrance
Main entrance
The main entrance has 2 doors. There is a push button located between the 2 doors. This button opens the doors to the left.
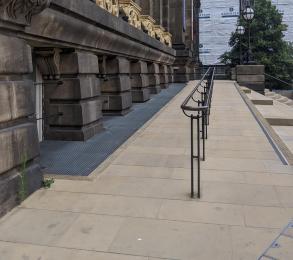
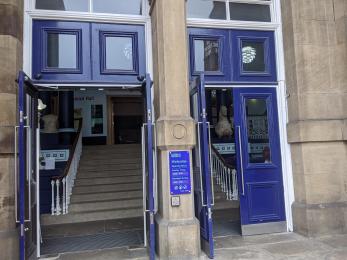
Getting around inside
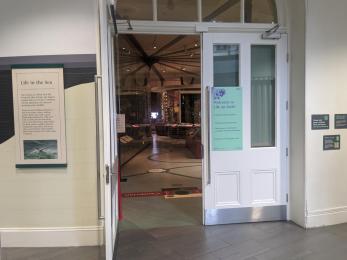
Lift
Lift to all floors
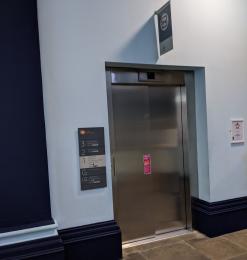
Things to See and Do
Life on Earth gallery
The entrance door to Life on Earth is 1040mm with one door propped open. The other door opens up to make a wider entrance of 2080mm.
Some areas of this gallery are dimly lit to prevent light damage. Please ask if you want to borrow a torch during your visit.
QR codes are available in this gallery for visitors to view more information on their phone/device.
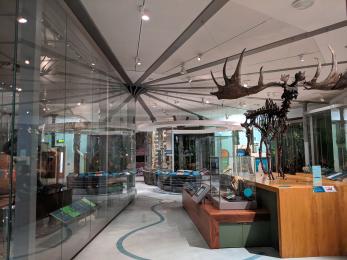
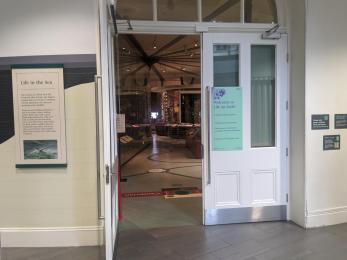
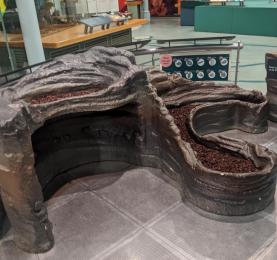
Voices of Asia gallery
There is a touch alcove and some buttons to listen to audio descriptions of some of the objects in this gallery
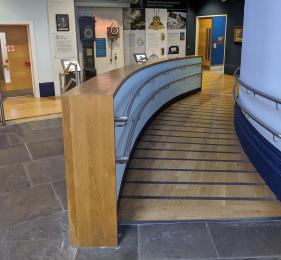
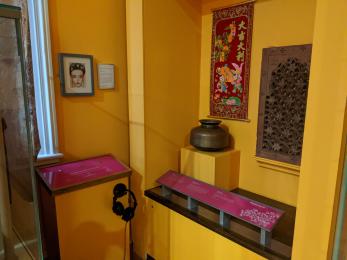
Collectors Cabinet gallery
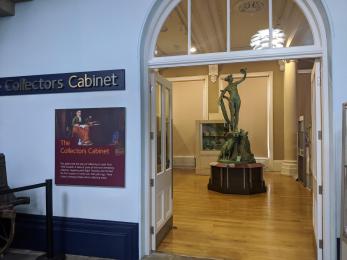
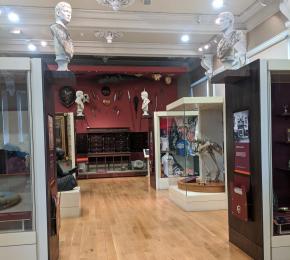
Brodrick Hall
The Brodrick Hall is sometimes closed for private events. This is a large space with a lot of circulation area. Sometimes the route may be narrower if there is extra event furniture in the space. There is a large map of Leeds on the floor in this space. There is a hearing loop which can be requested for private hire events.
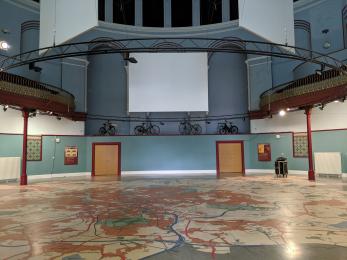
Leeds Story gallery
Some of the play areas within this gallery have narrower entrances. The doorway to the roundhouse is 2150mm wide, and 1170mm high. The toddler town play area has smaller children's doorways which are 550mm wide or wider, and some of the crawl through areas have lower height at 690mm high.
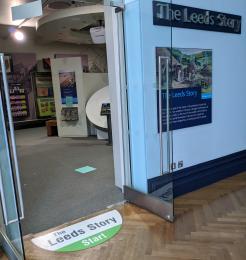
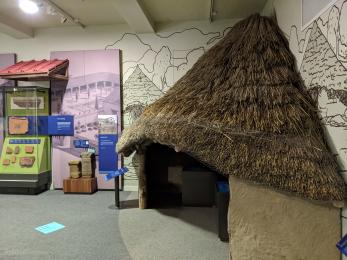
Ancient Worlds gallery
The yellow arrows on the floor show the area to view the mummified person. This area is dimly lit.
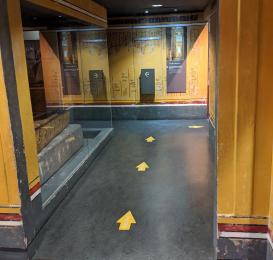
Special Exhibition gallery
The route and layout in the Special Exhibition gallery changes per exhibition. We always aim for the narrowest part of the route to be 1100mm. If you require assistance in this gallery, please ask a Visitor Assistant.
QR codes are available in this gallery for visitors to view more information on their phone/device.
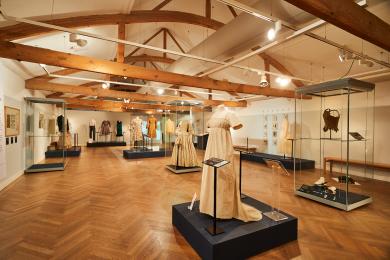
Thoresby Room - Conference and Events
The layout of this room changes depending on the event. For talks, we lay out the room with space for wheelchairs. The door to this room is 1770mm when double doors are open, or 850mm when single door is open.
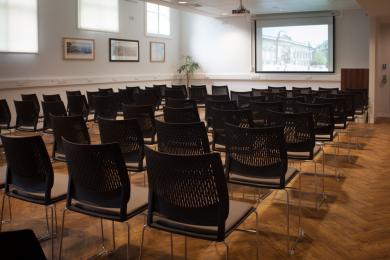
Denny Room - Conference and Events
The layout of this room changes depending on the event. For talks, we lay out the room with space for wheelchairs. The door to this room is 1550mm when double doors are open, or 760mm when single door is open.
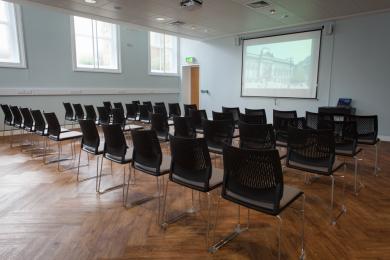
Learning Centre
This is a classroom area for craft activities. Due to the table and chair layout, sometimes there won't be an unobstructed route at least 800mm wide to get around the whole space. There is 800mm route from the doorway to the activity tables. The height of some of our activity tables can be adjusted, and we have chair and bench seating available.
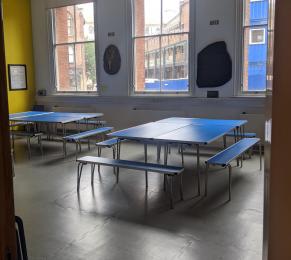
Public toilet
Changing Places toilet, Floor 3
You can request a radar key from our front of house staff, should you require one.
There is another public toilet on this floor.
There is an emergency pull cord.
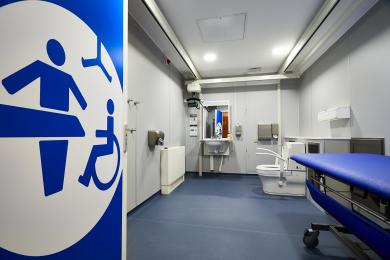
Public toilet
Accessible Toilet, Lower Ground
There are 2 accessible toilets like this on the Lower Ground floor. There is a baby changing table within these also. We also have accessible toilets on floors 1 and 2, and the Changing Places toilet on floor 3.
There is an emergency pull cord in the accessible toilets.
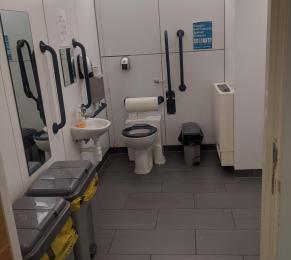
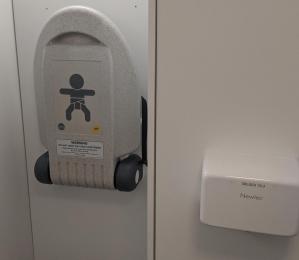
Shop
Museum Shop
There is a low level counter which is 760mm high.
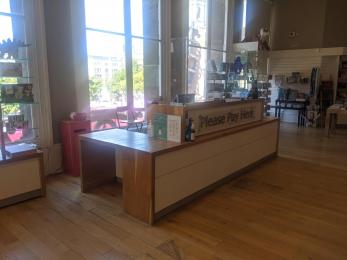
Place to eat and drink
Herbarium Cafe
There is an entrance to the cafe from Millennium Square, which goes straight into the cafe, without needing to use a lift. The cafe has 3 doorways to enter from Millennium Square. The left doorway has a push button to open the door. Occasionally our cafe is closed so please check the website or social media for information.
Specific diets: For menu items, you can request ingredients, allergen and calorie information at the cafe.
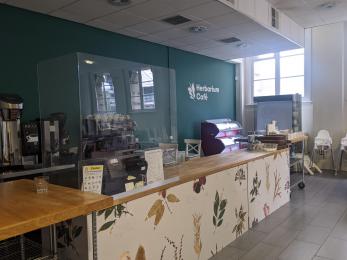
Getting around outside
Customer care support
Torches, ear/sound defenders, touch tours with museum objects (if requested in advance).
This might be possible, please get in touch to discuss.
Emergency evacuation procedures
There are refuse points around the building, and staff are trained in evac chair use, should the lift be unavailable in a fire alarm situation. In the emergency evacuation procedure, front of house staff check each floor of the building.
Customer care support
Please get in touch if you would like to enquire about our front of house assisting/guiding around the building. We can also provide touch tours, object handling in gallery spaces, or short talks/descriptions about key objects.
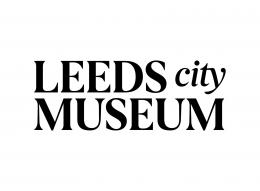
 Download this guide as docx
Download this guide as docx