Welcome
Built in 1898, Imperial Hotel has 9 steps from the front doors up to Reception. A stair lift and bell for assistance are available. On the upper ground floor, there is level access to Bar Fizz, the Victoria Suite including the Princess Alice, Louise and Beatrice rooms, The Terrace and Sandown Suite’s lower level. There are 5 steps up to Sandown Suite Bar. There are 2 steps from Reception to the lift, which serves all bedroom floors (ramp available).
There are 7 steps down to Café Cru Restaurant from the front door.
The hotel also has a side entrance. There are 13 steps up to Sandown Suite’s bar and 5 steps down to Sandown Suite’s lower level. There are 5 steps down to the Wellesley Room.
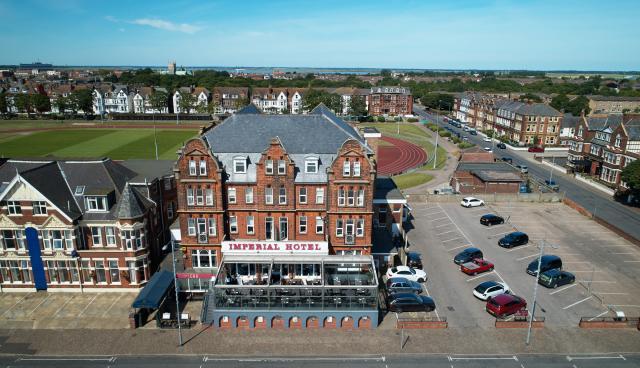
Level access
There is level access from the main entrance to:
Access with steps
Bedrooms
Hearing
Visual
General
Getting here
Travel by public transport
22 minute walk from the train station to Imperial Hotel. Taxis available outside the station.
Travel by taxi
Parking
The car park is at the side of the hotel.
Arrival
Path to main entrance
Main entrance
The main entrance has both a revolving door and a side-hung door. Both can be left wide open giving 1070mm of space. There are 9 steps from the main door to the reception area. A stair lift is provided but there is no hoist. Guests wishing to use the stair lift must be able to transfer themselves from their wheelchair into the stairlift chair. There is a bell for assistance.
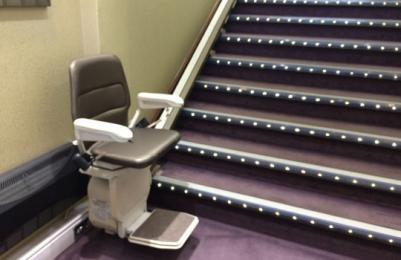
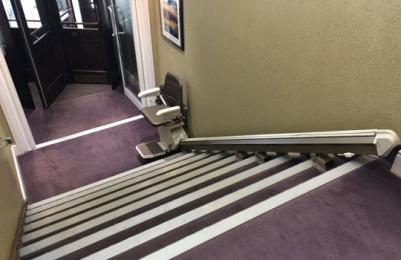
Getting around inside
Lift
Lift to bedrooms
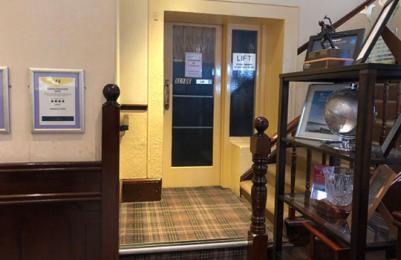
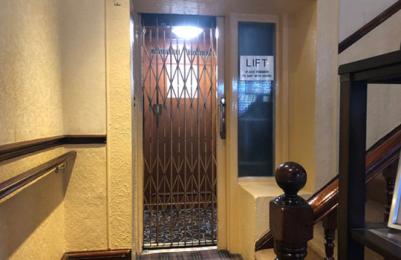
Hotel Reception
Reception is on the Uppger Ground Floor.
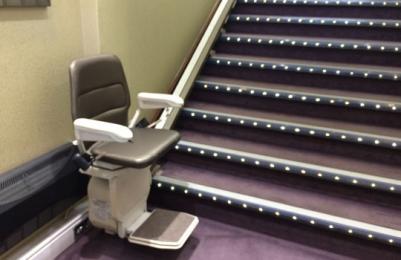
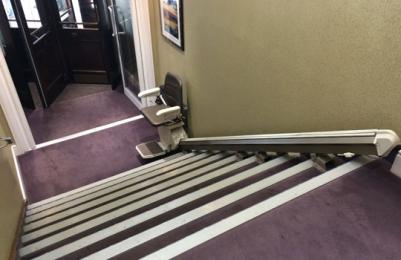
Bedrooms
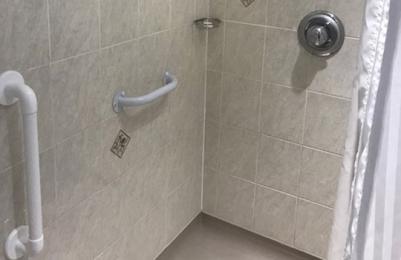
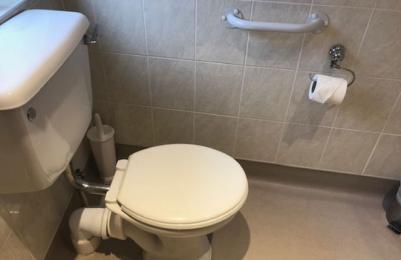
Bar Fizz Lounge Bar
There are 9 steps from the front door to Reception on the upper ground floor. Bar Fizz is on the upper ground floor. The door to Bar Fizz is 760mm.
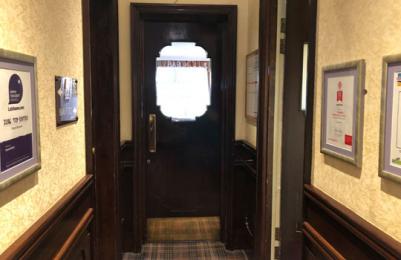
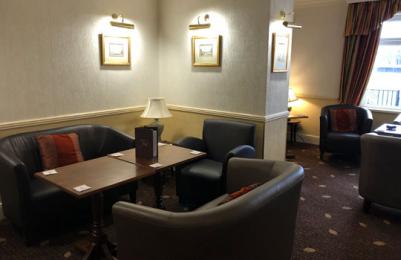
Place to eat and drink
The Terrace
The Terrace is on the upper ground floor. It is reached via the Alice Room and through the Victoria Suite. Both doors from Reception to the Alice Room open giving 1200mm of space. There is a slightly raised threshold beween the Victoria Suite and The Terrace itself.
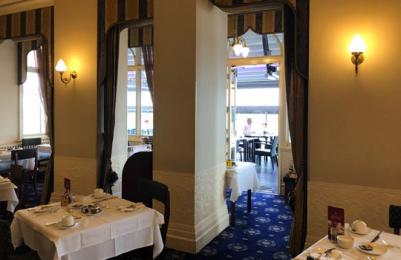
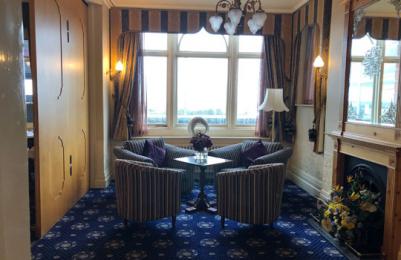
Place to eat and drink
Café Cru Restaurant
Café Cru Restaurant is located in the basement of Imperial Hotel. From the front door, there are 7 steps down to the restaurant.
From Reception guests descend via the main stair case (9 steps) to the front door - a stair lift is available for this staircase, then turn left and descend a further 7 steps to the restaurant. Unfortunately there is no lift access to Café Cru.
Place to eat and drink
Bar Fizz Lounge Bar
Food is served in Bar Fizz from mid-morning to late in the evening. There is a single side-hung door into Bar Fizz approx 760mm wide. Once in Bar Fizz, furniture can be moved round to accommodate a wheelchair.
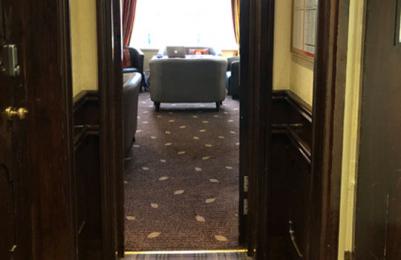
Place to eat and drink
Sandown Suite Ballroom
The Sandown Suite ballroom is often used as a dining room for functions such as weddings or other celebrations, or as a large dining room for meetings and conferences. It is on the upper ground floor, the same level as Reception.
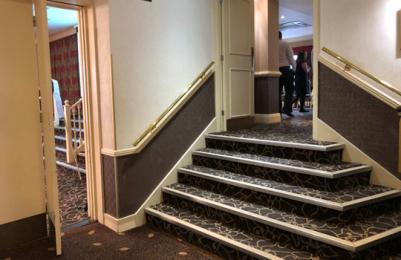
Toilets
The ladies and gents loos are on the upper ground floor. There is a slight step into both the ladies and the gents' toilets. One of the ladies' loos has handrails.
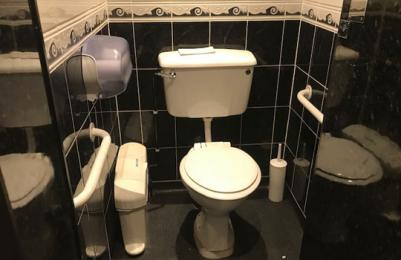
Sandown Suite Ballroom
Sandown Suite Ballroom is used for functions, parties, conferences and meetings. It can be accessed via Reception, or has a separate side entrance. From the front door, there are 9 steps to Reception, then level access to the ballroom. From the separate side entrance, there are 13 steps up to Sandown Suite Bar, then 5 steps down to Sandown Suite Ballroom.
Victoria Suite including Alice, Louise & Beatrice Rooms
There are 9 steps from the front door to reception. A stair lift is provided. Once inside, there is level access to the Victoria Suite, including to the Alice, Louise and Beatrice rooms. Double doors open to provide 1200mm of access to the Alice Room and Victoria Suite.
The Wellesley Room
The Wellesley Room is used for budget meetings and confernce only. It can be accessed via Reception, or has a separate side entrance. From the front door, there are 9 steps to Reception, 5 steps to the Sandown Suite Bar, 13 steps down the the side entance, then a further 5 steps down to The Wellesley Room. From the separate side entrance, there are 5 steps down to The Wellesley Room.
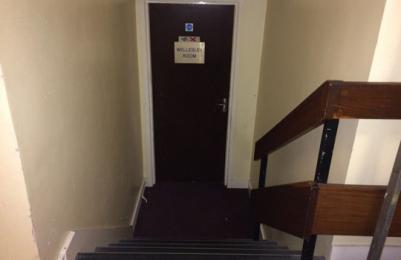
Getting around outside
Customer care support
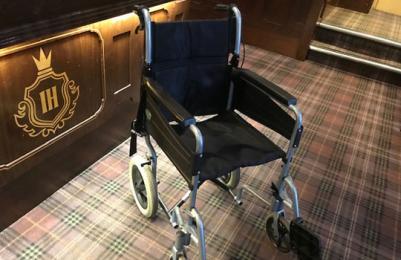
Emergency evacuation procedures
Customer care support
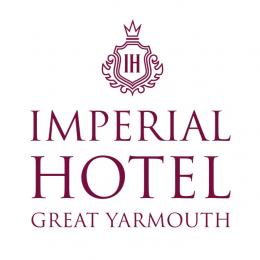
 Download this guide as docx
Download this guide as docx