Welcome
Hydrangea House is a peaceful getaway, perfect for families or groups of friends. We want to make everyone's stay as enjoyable as possible and are committed to providing suitable access for all our guests, whatever their individual needs. We are constrained by the age and style of the building, we therefore aim to accurately describe our facilities and services to give you the confidence to assess if it suitable for your individual needs.
Please don't hesitate to call if we ommitted some detail; to discuss your specific needs or request an adjustment that would make the world of difference to your stay - if we can then we will.
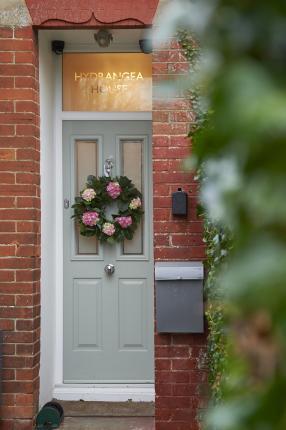
Level access
Access with steps
There are steps from the main entrance to:
BedroomHome GardensHome Decking/Terrace with Hot TubFire Pit Seating AreaBedrooms
Hearing
General
Getting here
Travel by public transport
Alterntively Sandling Station is just 2 miles from the house.
Travel by taxi
Parking
Arrival
Path to main entrance
Main entrance
The steps are 10cm deep or under
Getting around inside
Bedrooms
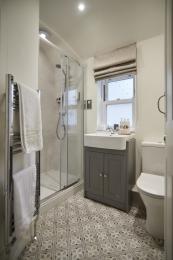
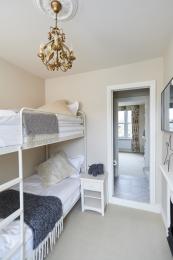
Laundry Cupboard
Tumble Dryer stacked on Washing Machine with basket shelf to hold washing whilst loading/emptying.
Adjustable ironing board that can be combined with desk chair
Self catering kitchen
Home kitchen
Lounge
Home Lounge
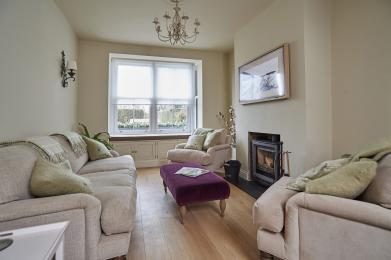
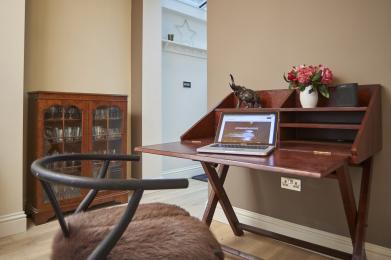
Getting around outside
Low threshold steps within property out to decked terrace.
Deeper steps down to lawn area
Terrace
Home Decking/Terrace with Hot Tub
As detailed before to access Garden
Fire Pit Seating Area
Low Theshold separating Garden to Fire Pit area
Customer care support
If there is a simple amendment we can make to the property that would make a difference to your stay, please just ask, if we can we will.
Depending on size, various socket points on ground floor. External socket for front area scheduled.
Emergency evacuation procedures
Customer care support
Keys are normally obtainable using a lock box but we are happy to meet and greet. Alternatively we are always available by phone for any queries, however small. If there is anything we can do to help plan your stay at Hydrangea House please just get in touch.
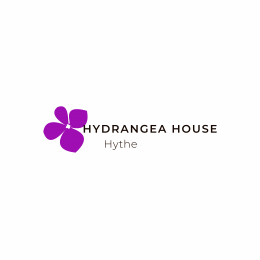
 Download this guide as docx
Download this guide as docx