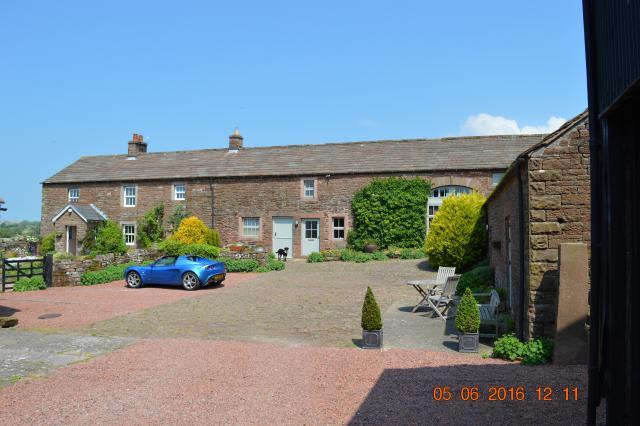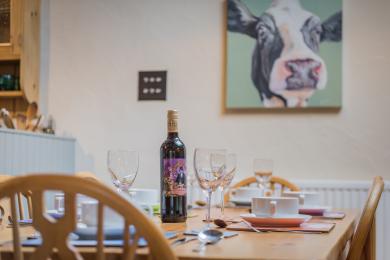Welcome
Ravendale was originally created from the main barn has reverse accommodation with two double bedrooms and one twin bedroom, a shower room, and a bathroom with a separate shower cubicle on the ground floor.
On the first floor, to the left, is an open plan kitchen/dining area with low arched windows, a velux window and exposed oak beams. It also boasts a recently fitted kitchen complete with a dishwasher, and is well equipped, yet still has space for food storage.
To the right is a light and spacious lounge with exposed beams. The lounge also benefits from having access down into the shared gardens.
Dog friendly.
Accredited 4 Star Gold by Visit England.

Level access
There is level access from the main entrance to:
Shower RoomBathroomBedroomsHowscales Cottages Shared GardenAccess with steps
Bedrooms
Level access bedrooms
Getting here
Travel by public transport
Howscales is located 1.5 miles outside the village of Kirkoswald. There are no public transport options from Kirkoswald to Howscales.
The nearest train station is at Lazonby, which is approx. 2.5 miles away, but it has a very limited service. The main train station is at Penrith, which is approx. 10 miles away.
There is a very limited Fellrunner bus service that serves Kirkoswald and surrounding villages.
It is therefore strongly reccomended that guests do have a car.
Travel by taxi
Parking
The cottages are set around an original cobbled courtyard. Some of the cobbles have become very uneven over time with gaps around some cobbles.
Arrival
Path to main entrance
Main entrance
Getting around inside
Bedrooms
On-site Shared Laundry
Self catering kitchen
Kitchen
Pine table top with white crockery.

Lounge
Lounge
Shower Room
Bathroom
Bedrooms
Getting around outside
To gain access to the main garden fom Ravendale cottage you would need to cross the cobbled courtyard, a short stony section and then you are onto lawn. Alternatively you can access the main garden from the lounge, via the external steps. There are no pathways incorporated into the lawned garden.

 Download this guide as docx
Download this guide as docx