Welcome
Hill View House, sleeps 10, is a brand-new holiday house.It has light, spacious kitchen with high spec appliances, beautiful décor, underfloor heating, Sonos system, lovely gas fireplace to make the cold days nice and cosy. There are 5 bedrooms and 5 bathrooms in total. The house is situated in an area with breath-taking views across countryside and Malvern Hills. There are 4 bedrooms and 4 bathrooms upstairs.The house has an advantage of a downstairs bedroom (king size bed) with en-suite wet room. This bedroom is perfect for people who find stairs difficult. The kitchen and dining area is open plan, divided from the seating area by a built in, gas fire place adding to the modern feel.
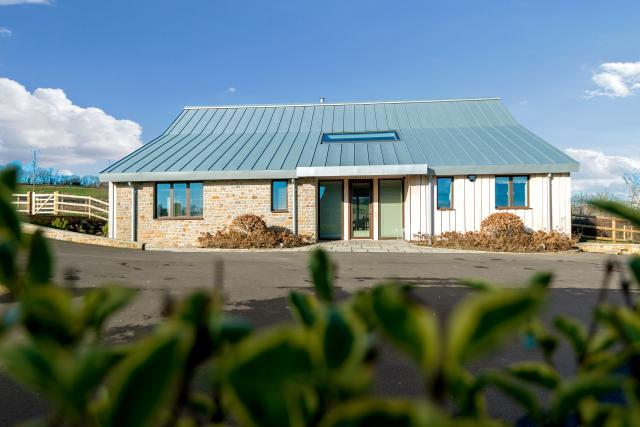
Level access
There is level access from the main entrance to:
Bedroom: Downstairs bedroomSeating areaKitchenSungUtility roomExternal grounds and gardensBedrooms
Level access bedrooms
Hearing
General
Getting here
Travel by taxi
Parking
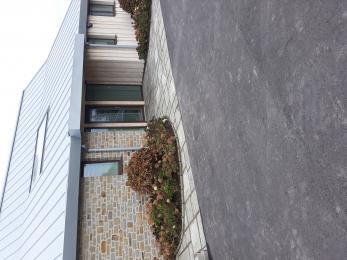
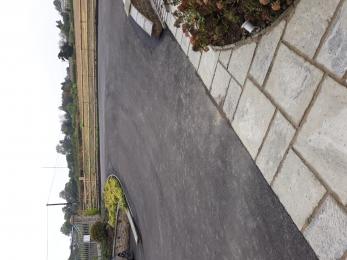
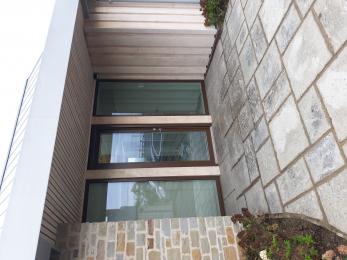
Arrival
Path to main entrance
Main entrance
The main entrance has level access.
• The main door is side hung and manual.
• The front door is 750mm wide with a threshold 20mm. This gives access to the main hallway.
• When you arrive, we can help carry your luggage.
• There is level access from the main entrance to:
– Downstairs Bedroom: King size bed
– En-suite wet room
– Lounge
– Kitchen/dining area
– Snug room
– Utility room
– Toilet
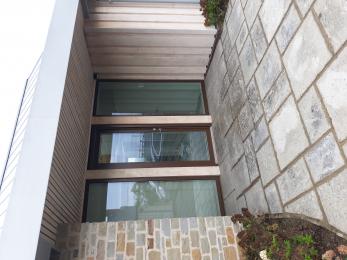
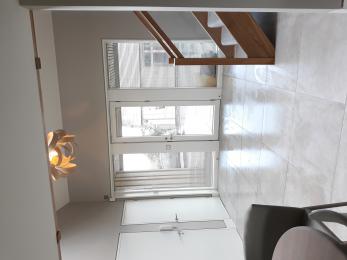
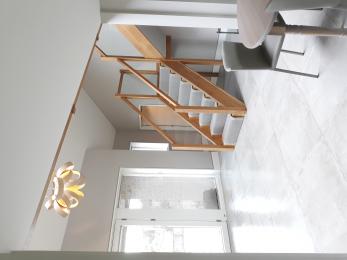
Getting around inside
Bedrooms
Accessible bedrooms
Accessible bedroom Downstairs bedroom
Downstairs en-suite wet room
• The access is gained via a single door 850mmwide.
• The wet room has a toilet 450mm high and is 240mm away from the wall.
• The washbasin is 800mm (31.5 inches) high with turn mixer tap.
• The shower is fixed thermostatic lever turn shower and there is no tray, door or a curtain.
• There is under floor heating in the bathroom, but the temperature can be adjusted manually by thermostat.
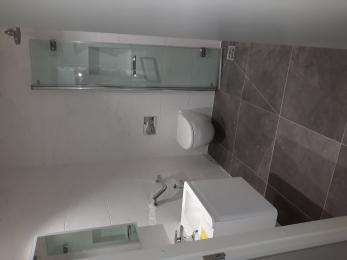
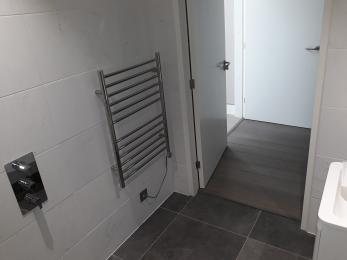
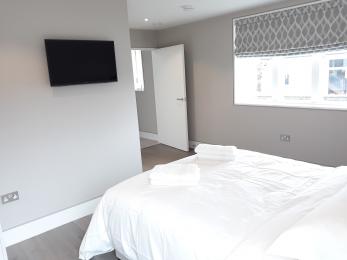
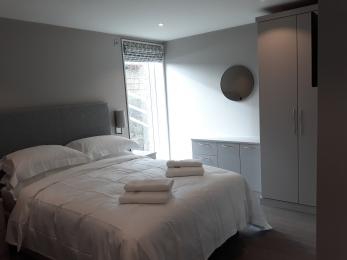
Self catering kitchen
The kitchen table is 760mm high and it seats 12 people. Each chair is 480mm high, back support is 840mm high from the floor.
• Kitchen units are 940mm high
• Kitchen island is 950mm high
• Space between the electric hobs and the island is 1190 wide, and the space between kitchen island and the kitchen sink is 1050mm wide
• The table and plates are white
•The access to the seating area is 1190mm wide on left hand side (this is 600mm in the narrowest point), and 1160mm on right hand side (this is 850mm at the narrowest point).
• There are two sofas in the seating area and one large corner sofa. Sofa 1. (love seat) is 450mm high. Sofa 2. (gold colour) is a 3-seater and it is 450mm high. The large corner sofa can seat at least 5 people and it is also 450mm high.
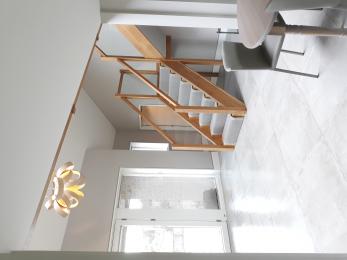
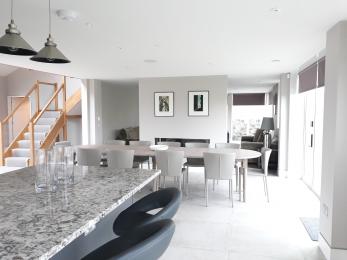
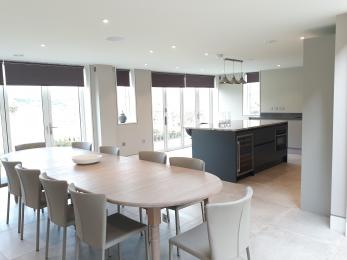
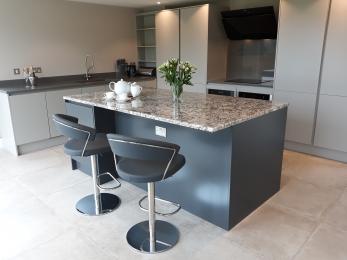
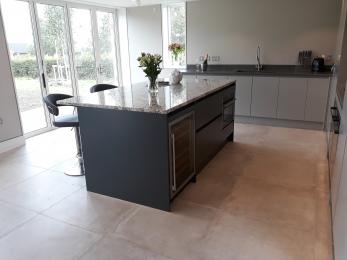
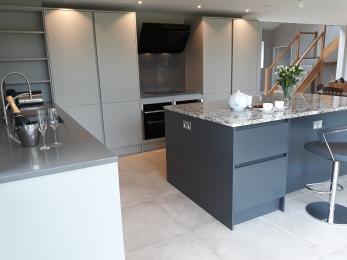
Lounge
Seating area
The access to the seating area is 1190mm wide on left hand side (this is 600mm in the narrowest point), and 1160mm on right hand side (this is 850mm at the narrowest point).
• There are two sofas in the seating area and one large corner sofa. Sofa 1. (love seat) is 450mm high. Sofa 2. (gold colour) is a 3-seater and it is 450mm high. The large corner sofa can seat at least 5 people and it is also 450mm high.
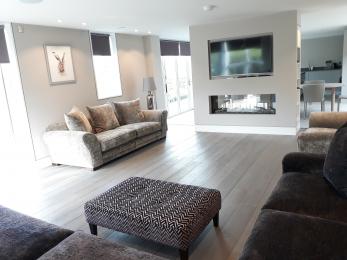
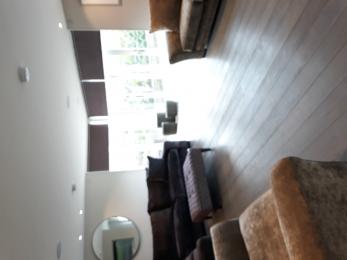
Sung
Snug room
• The snug room is situated off the hallway on the ground floor and the entrance is 700mm wide and step free/level entry.
• The floor is wooden. There is 1 sofa. The sofa is 3-seater, 450mm high.
• Flat screen, Freeview digital TV with subtitles are available in the snug room, there is also Playstation4 with selection of games.
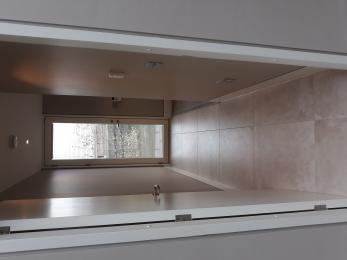
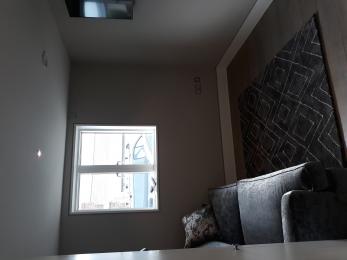
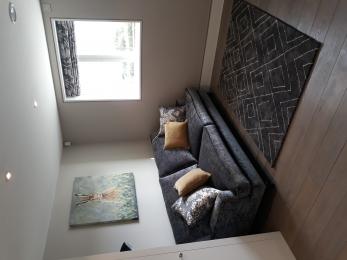
Utility room
Utility room
• There is a small utility room that is accessible from the main hallway through a door that is 770mm wide.
• There is a washing machine and tumble dryer.
• The worktop is 890mm high.
• There is a sink with a mixer tap.
• The space between the wall and the cupboards is 780mm wide.
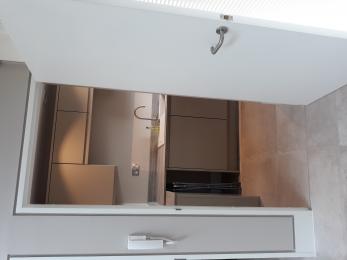
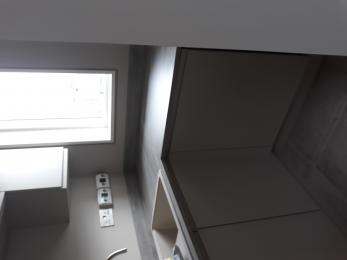
Getting around outside
Getting around outside
• From the main entrance to the gardens, there is level access. Footpath around the house is made of natural stone, driveway is tarmac.
There is a small gate on each side of the house and the footpath around the house is made of natural stone and leads to the back of the house where there is large patio area.
• The footpath is 1050mm wide and it leads to the back garden with large patio.
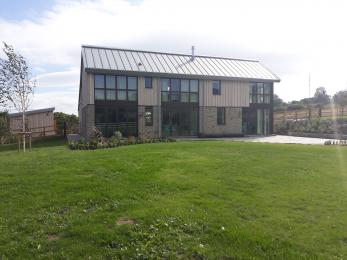
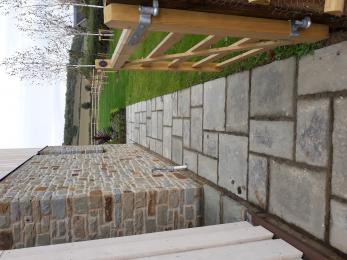
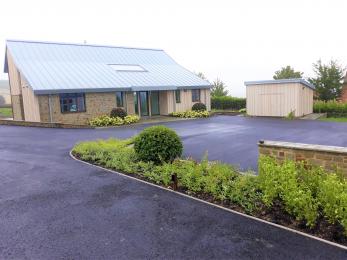
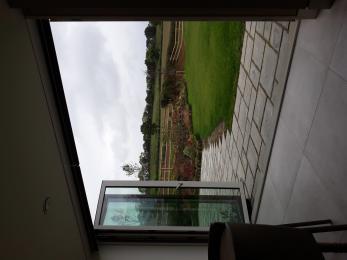
Customer care support
We can provide a shower chair and toilet seat riser. There is a local company that hires different equipment. Hirer of Equipment TPG Disabled Aids – 01432 351666
Customer care support
We can provide a shower chair, toilet seat height raiser.
Hirers of Equipment TPG Disabled Aids – 01432 351666
The hospitality manager has NVQ L2 in Health and Social Care and is available 24 hours a day in case of emergency
Guest information file gives details of local services and emergency procedures.
Mobile phone reception is variable depending on your network.A landline is provided for emergency use in the house.
In case of emergency, please call the Hospitality Manager, (24/7) who has NVQ L2 in Health and Social Care.

 Download this guide as docx
Download this guide as docx