Welcome
Heather Lodge 12 has two twin bedrooms and one double bedroom plus an open plan lounge, dining, kitchen area with views across to the firepit area where you can toast your marshmallows! Heather Lodge 12 also benefits from an enclosed decking area complete with your private hot tub.
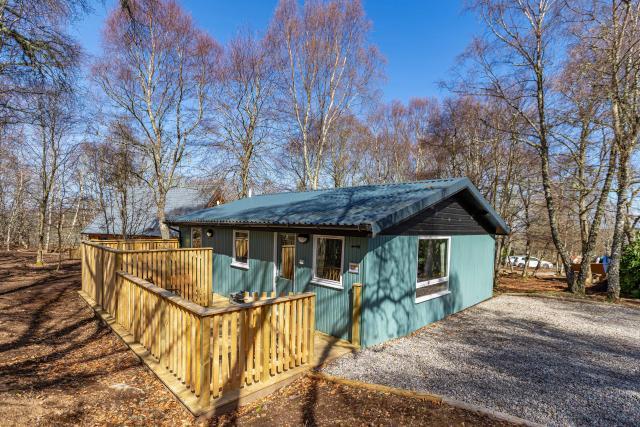
Level access
There is level access from the main entrance to:
Heather Lodge 12 with Hot TubHeather Lodge 12 with Hot Tub KitchenShower RoomAccess with steps
Bedrooms
Level access bedrooms
Hearing
General
Getting here
For further information on accessible travel in Scotland, go to Transport Scotland.Travel by taxi
Parking
There is parking directly outside the lodge. The lodge has one small steps onto the decking area.
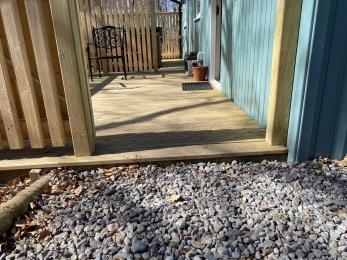
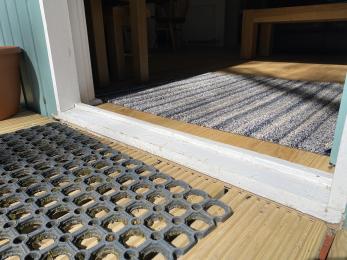
Arrival
Path to main entrance
Main entrance
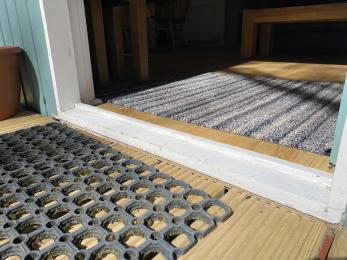
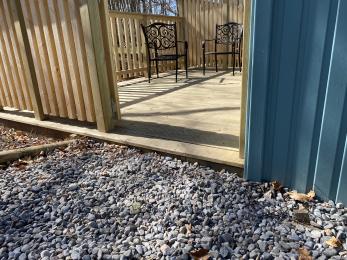
Getting around inside
Guest Reception
Guests do not have to go into reception to check in and instead can go straight to their lodge.
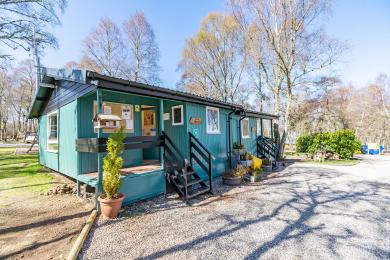
Bedrooms
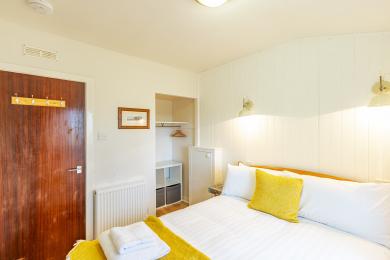
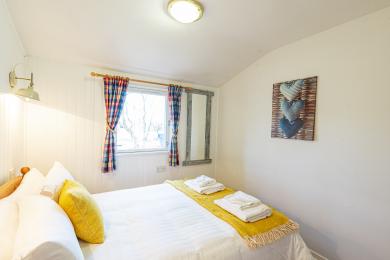
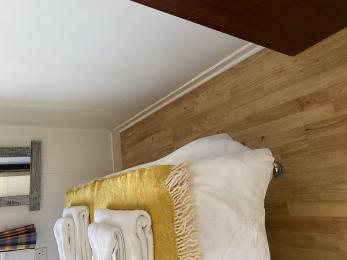
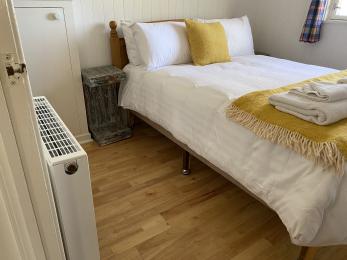
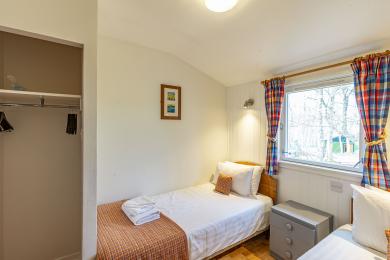
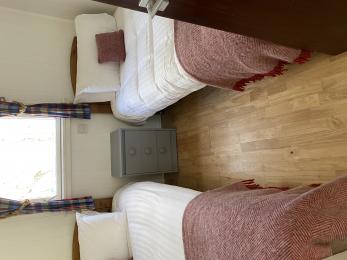
Guest Laundry
Self catering kitchen
Heather Lodge 12 with Hot Tub Kitchen
Oven Opening = Pull Down
Induction Hob Height = 920mm
Worktop Height = 910mm
Bowl Type = Single
Tap Style = Lever
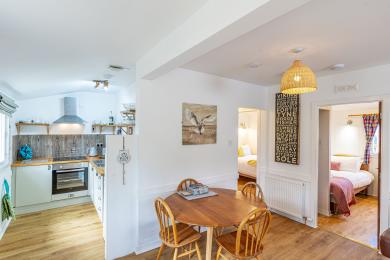
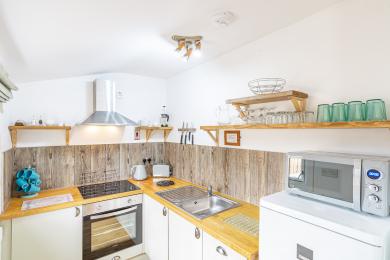
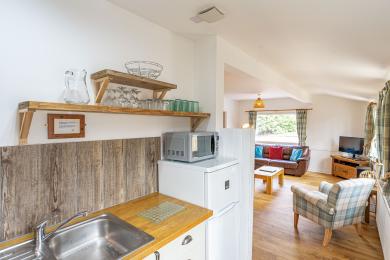
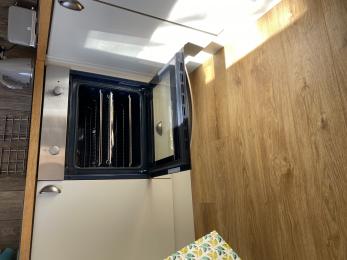
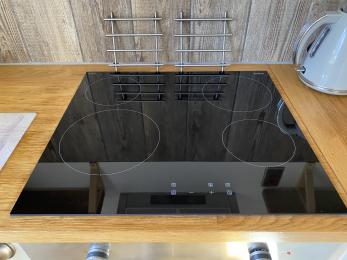
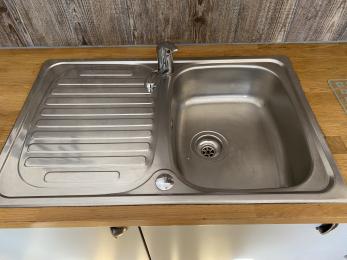
Lounge
Heather Lodge 12 with Hot Tub
The front door leads to the lounge area and is 700mm wide
There is a dining table in the area which is 650mm high at its lowest point with chair 430mm high
There is a flat screen TV in the living area which offers subtitles
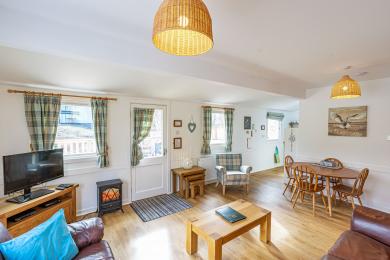
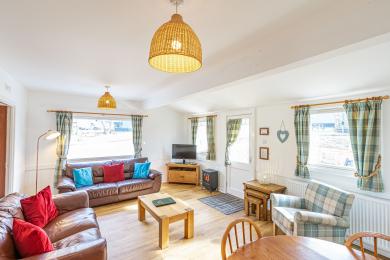
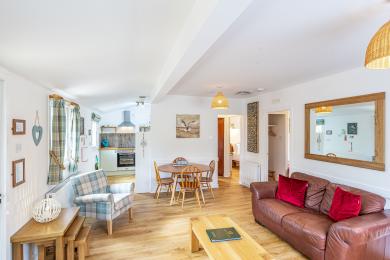
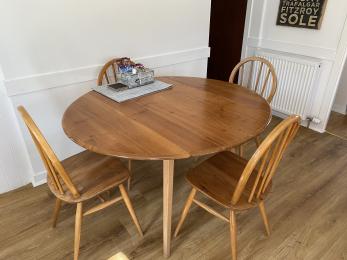
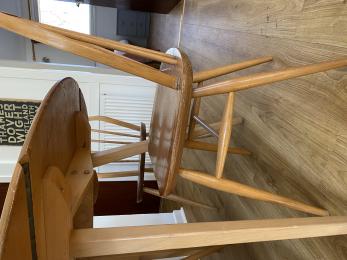
Shower Room
Shower room with toilet
Shower tray has a lip 15mm high
Shower has a twist handle and the taps are level
Toilet seat height is 430mm
Basin height is 810mm
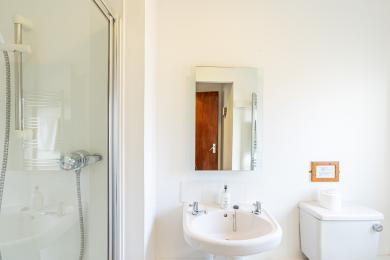
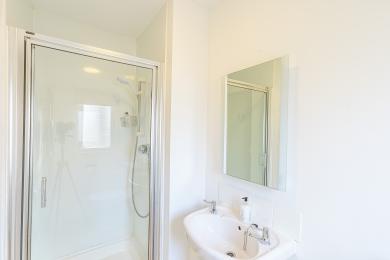
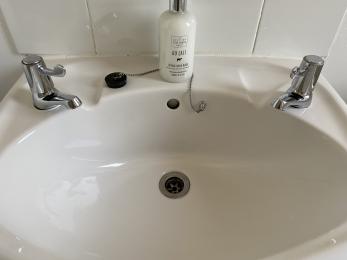
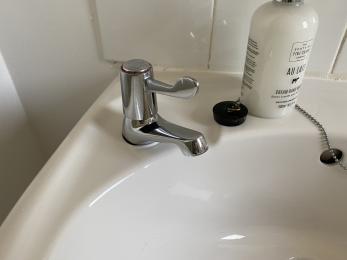
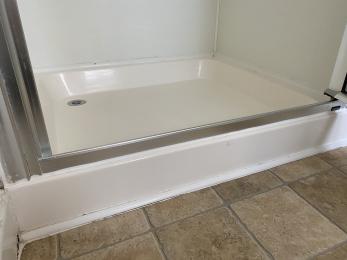
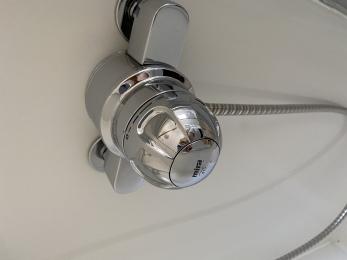
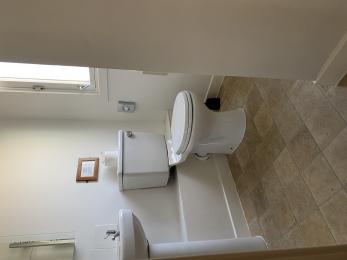
Getting around outside
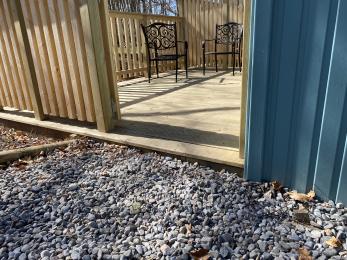
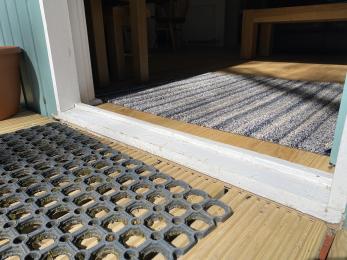
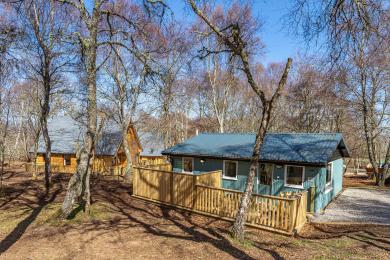
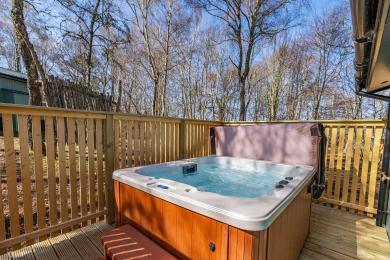
Customer care support
We can provide shower seats and suction handles
The lounge area is a good space so could be suitable to charge a bettery powered wheelchair.
Customer care support
We have an emergency on-call number in our welcome books for out of hours emergencies.
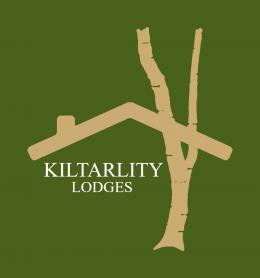
 Download this guide as docx
Download this guide as docx