Welcome
Harewood House Trust is an independent charity in the heart of Yorkshire. We make heritage relevant, enrich people’s lives by protecting and sharing our assets, and work with creative minds to provoke new perspectives on art, nature and life – for everyone.
An 18th-century Palladian-style country house sits at Harewood’s heart; surrounded by a ‘Capability’ Brown Grade 1 listed landscape and award-winning Gardens. Our cultural assets are as diverse as they are significant; with outstanding collections across the House and Grounds of both national and international importance.
Level access
There is level access from the main entrance to:
The House, State FloorThe House, Below StairsVisitor ReceptionVisitor InformationCar Park ToiletsInner Courtyard ToiletBothy ToiletsBelow Stairs ToiletOuter Courtyard ToiletsChurch ToiletsCourtyard CafeTerrace TearoomThe Courtyard ShopThe House ShopAll Saints ChurchTerrace, Archery Border and West GardenWalled Garden and BothyHimalayan GardenThe Adventure PlaygroundWoodland WonderlandThere is level access from the car park to:
Car Park Picnic AreaHearing
Visual
General
Getting here
Travel by public transport
There are two main bus stops in Harewood village and two services. The No.36 connecting Leeds and Harrogate and the No.923 connecting Otley to Tadcaster via Wetherby. Once you disembark, make your way south towards the large stone archway, which is the entrance into Harewood House Trust.
Travel by taxi
Harewood operates a complimentary volunteer led shuttle service. The shuttle can take you from the main archway to the ticket booths, church, house, carpark, and courtyard. The shuttle has space for up to 10 passengers. The shuttle can accomodate one wheelchair user. There is a ramp and retractable step to access the shuttle.
Parking
Our main carpark is gravel. The distance from the top to the bottom of the gravelled car park is 91m. Our overflow carpark is grass with plastic tracking. The road to the House and Courtyard are tarmac. There are limited accessible parking spaces down at the Courtyard.
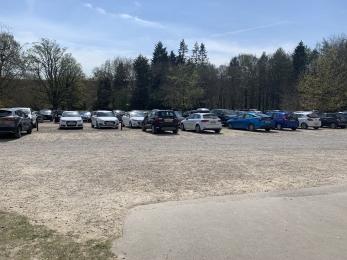
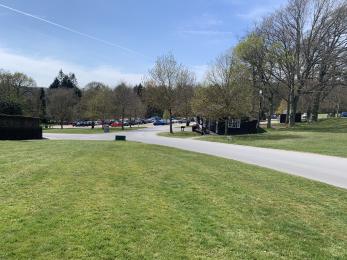
Arrival
Path to main entrance
Main entrance
The first place you will meet past the Main Archway is Visitor Reception (the ticket booths). Beyond Visitor Reception you will find all facilities onsite, including our car park. The distance from the Archway to Visitor Reception is 699m. Then the distance from Visitor Reception to the House is 326m, or 635m to the Courtyard.
Getting around inside
Ticket/ information desk
Visitor Reception
Our Visitor Reception (ticket booths) is made up of two small outbuildings. Here you can purchase tickets, scan pre-bought tickets or show a valid membership card. Visitor Reception accomodates vehicles and pedestrians. The distance from the Main Archway to Visitor Reception is 699m. Then the distance from Visitor Reception to the House is 326m, or 635m to the Courtyard.
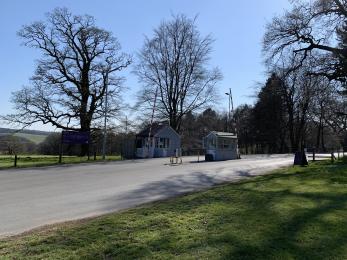
Ticket/ information desk
Visitor Information
Our Visitor Information is based in the Courtyard. The distance from the car park to the Courtyard is 175m. The doors are always kept open. Sometimes this room can have low light.
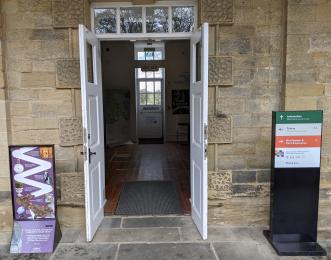
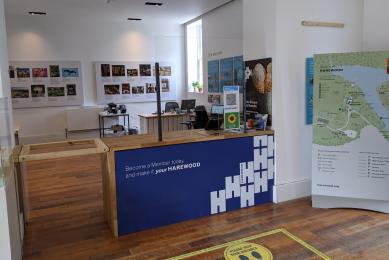
Things to See and Do
The House, State Floor
There are 6 steps up to the front of the State Floor and a wheelchair lift visitors can use on request. We regret that the wheelchair lift cannot take electric wheelchairs for health and safety reasons and, as a result, we cannot accommodate electric wheelchairs in the State Rooms. Courtesy manual wheelchairs can be collected from the House desk in the State Floor. Once in the State Floor the route is one way and level. Assitance dogs are welcome in the House.
The distance from the front of the House down to the Courtyard is 309m.
The route around the House is subject to change based on current exhibitions. Routes around the House are one way however the State Floor is level throughout. There are backed seats in most rooms for visitors to use. We have a changing programme of exhibitions. Exhibitions can include video, contemporary art, light installations, historical collections.For a map of the inside of the House and specific information on light and/or sound, please see our Visual Story.
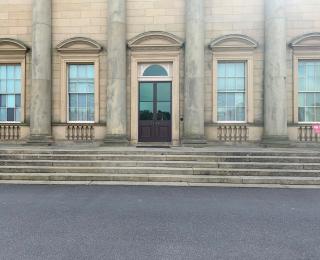
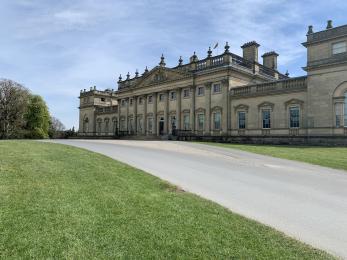
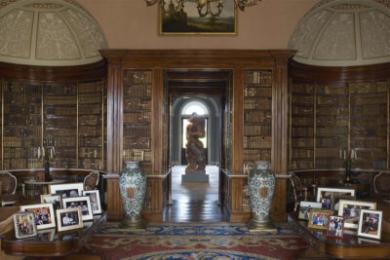
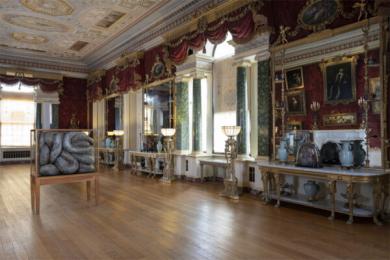
The House, Below Stairs
Below Stairs is accessed internally from the State Floor via 1 flight of stairs or as an accessible route to the west of the House, near the entrance to the Terrace. The door is manual. Below Stairs is set across several levels with some stairs. Assistance dogs are welcome in the House.
There are 3 steps into and 3 steps out of the Old Kitchen. Access via a ramp to the Old Kitchen can be made available on request. There is a backed seat in the Old Kitchen.
There are 2 steps into and 5 steps out of the Servants Hall.
There are a further 6 steps along the south-west corridor that provides access to the Still Room, Gardening Room and Stewards Room (named the South-West Passage). There is a wheelchair lift over these stairs which can be operated on request. The lift has a maximum weight of 300kg.
We have a changing programme of exhibitions. Exhibitions can include video, contemporary art, light installations, historical collections.
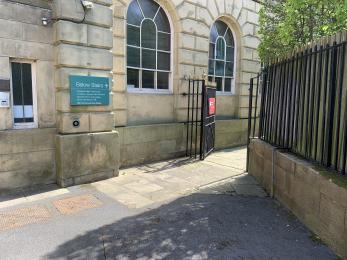
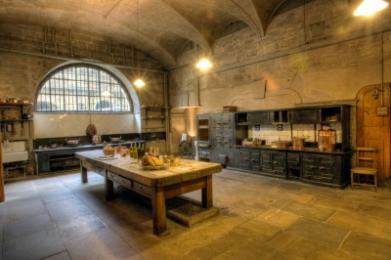
Public toilet
Car Park Toilets
The distance from the car park toilets to the front of the House is 163m. The distance from the car park toilets to the Courtyard is 266m.
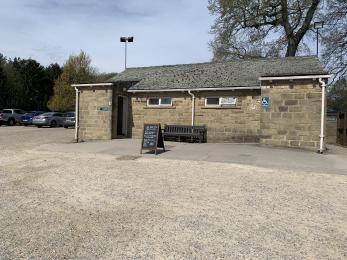
Public toilet
Inner Courtyard Toilet
Public toilet
Bothy Toilets
This toilet is accessed via a permanent ramp into the bothy. The ramp measures 1450mm wide. The distance from the Courtyard to the Bothy is approximately 845m.
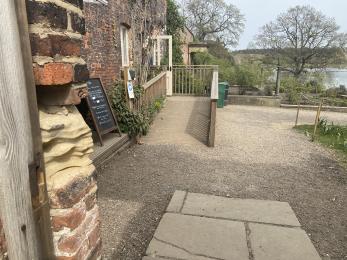
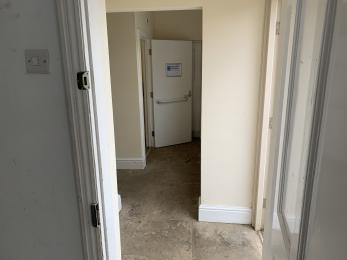
Public toilet
Below Stairs Toilet
The accessible toilet Below Stairs is located down the hall from the Terrace Tea Room.
Public toilet
Outer Courtyard Toilets
Public toilet
Church Toilets
There is a wooden ramp up to these toilets. There are two toilets in this block and both are accessible toilets.
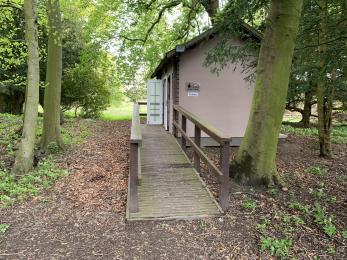
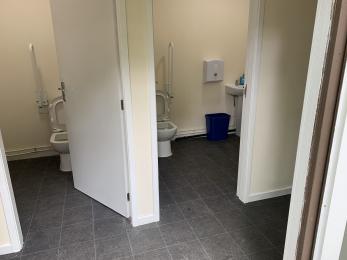
Shop
The Courtyard Shop
The Courtyard shop is based in the Courtyard, to the right of the Courtyard entrance. The door is manual.
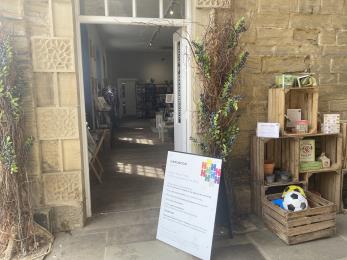
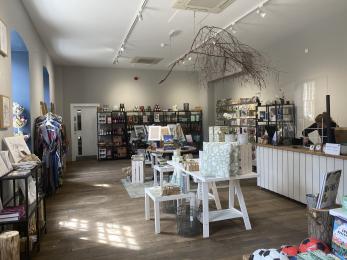
Shop
The House Shop
The House shop is Below Stairs in the house and is accessed internally only via the Terrace Tearoom or from the Below Stairs visitor route. There is a glass automatic door from the shop to the Terrace Tea Room.
Place to eat and drink
Courtyard Cafe
The Harewood Food & Drink Project provide the catering in the Courtyard Cafe. They use locally sourced produce from the Harewood Estate for their dishes. The Courtyard Cafe serves a wider range of food including hot dishes. The door is always kept open whilst the cafe is open.
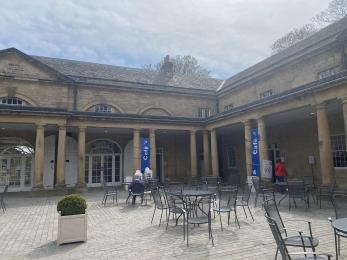
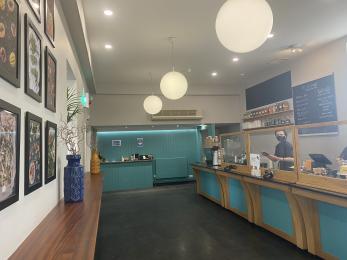
Place to eat and drink
Terrace Tearoom
The Harewood Food & Drink Project provide the catering in the Terrace Tea Room. They use locally sourced produce from the Harewood Estate for their dishes. The Terrace Tearoom serves predominately hot drinks and cakes. There is no hot food available from the Terrace Tearoom.
All Saints Church
All Saints Church is located at the edge of Harewood's northern grounds. It can be reached via shuttle or as a pedestrian along a footpath. There is a gravel road up to the entrance of the church and uneven paved flooring inside. You can access the graveyard here and, if you wish, choose to exit through a dark tunnel with steep steps.
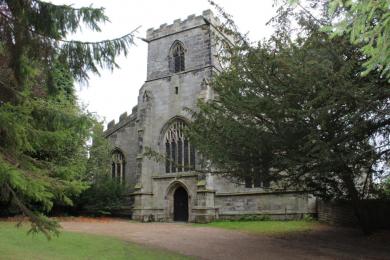
Getting around outside
The Terrace is surfaced with gravel and is laid out across several levels with ramps across to the lower level. The West Garden has several paths of varying surface, including tarmac, gravel and mown grass. The Archery Border is located along the bottom level of the terrace. It can be accessed down some steps from the Terrace or alternatively through the West Garden. Please note the route to the Archery Border via the West Garden is a steep incline.
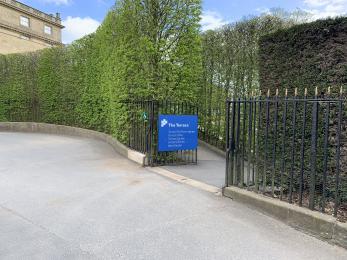
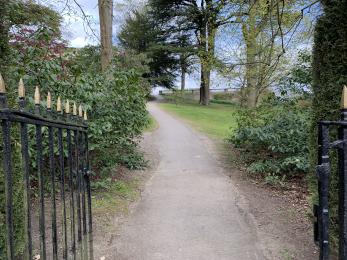
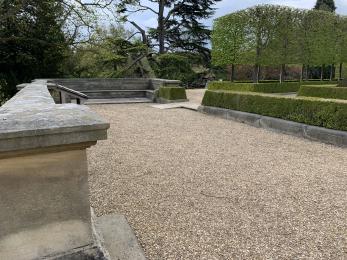
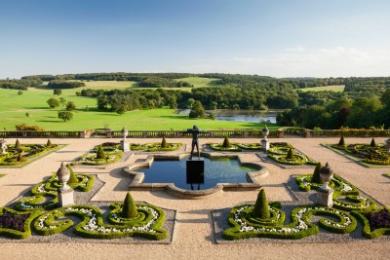
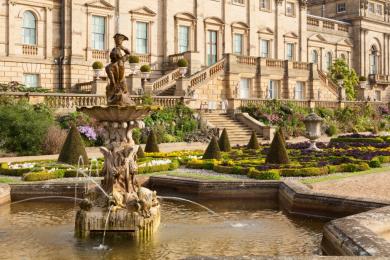
Walled Garden and Bothy
The Walled Garden is at the far side of the Lake and is about 20 minutes walk from the Courtyard, with the walk there being a distance of 845m.The Walled Garden and Bothy can be accessed via the Lakeside path. The paths around the Walled Garden and Bothy are gravel and grass terrain. There are toilets, refreshments and benches at the Bothy. The distance of one lap around the edges of the Walled Garden is 294m.
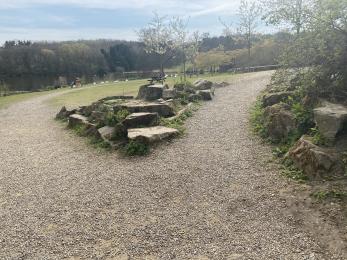
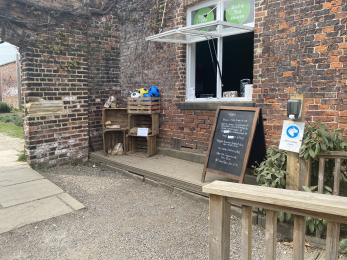
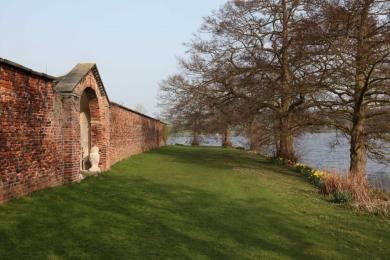
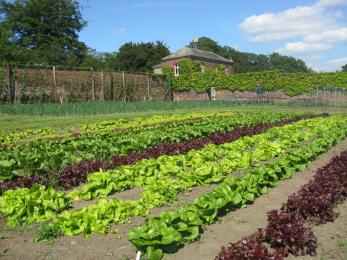
Himalayan Garden
The Himalayan garden has several paths and some areas that have steps. Some paths are very uneven/ rocky and can be narrow in places. There are some paths that have sharp inclines.
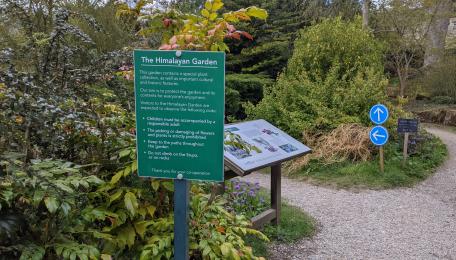
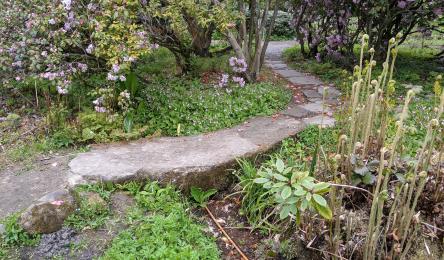
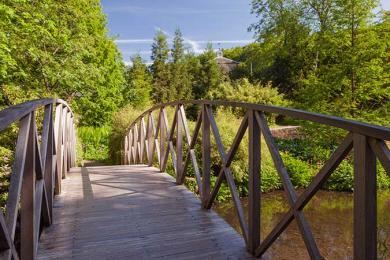
Designated Walking Trail
The Three Parks Walk
The Three Parks Walk covers three sections of the Harewood Grounds - The North Park, The South Park and the Lakeside Tour. The walk does not need to completed in its entirety. Visitors may choose to do only one section at a time. North Park Route - 730m, South Park route - 778m and Lakeside Tour route 845m, starting from the Courtyard.
The North Park sits at the front of the House. The path around it follows the perimeter of the top of the park up to All Saints Church and round to the east side of the Terrace at the back of the House. This path is woodchip and is on a slope at some points.
The South Park is the back of the House and accessed via the gate at the Archery Border and/or Courtyard. This path is on mowed grass and can be uneven surface on a steep slope. There may be roaming livestock in this area.
The Lakeside path has some uneven surfaces and is gravel. It is a non-circular route and begins with a sharp incline. The Himalayan Garden, Walled Garden and Bothy are accessed via the Lakeside path.
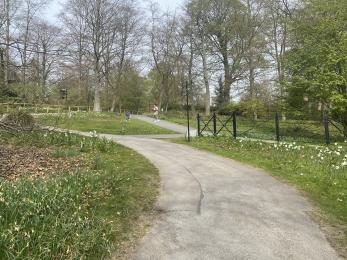
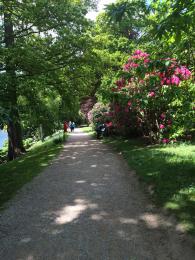
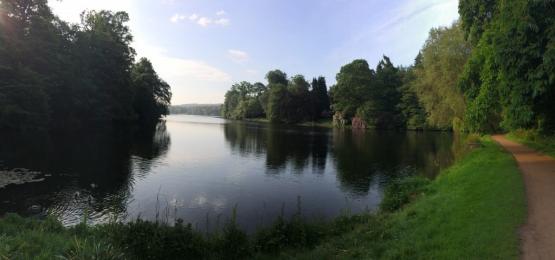
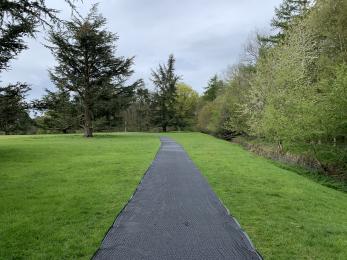
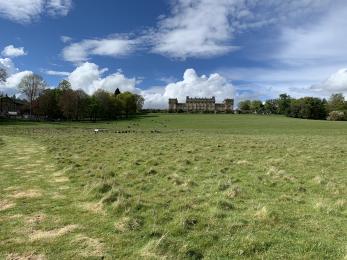
Picnic Area
Car Park Picnic Area
The picnic area is covered by a wooden outdoor shelter/pergola. This area can be accessed via a pathway the right of the car park toilets.
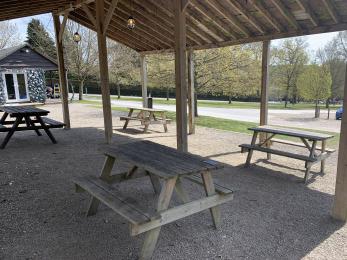
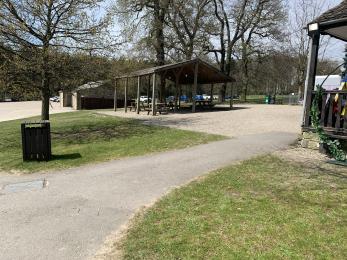
The Adventure Playground
The Adventure Playground is located down the hill from the carpark and is situated on a slope. The majority of the ground is grass and dirt, but there are some sections that are woodchip. The nearest toilets are the Outer Courtyard Toilets and there is a icecream kiosk that sells refreshments.
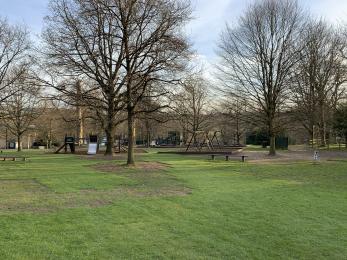
Sylvascope Treehouse
There is a Treehouse located in the top left corner of the North Front
There is a wood chip path leading from the car park to the Treehouse
The Treehouse is accessed via a ladder. Entry to the Trehhouse is included in the day ticket.
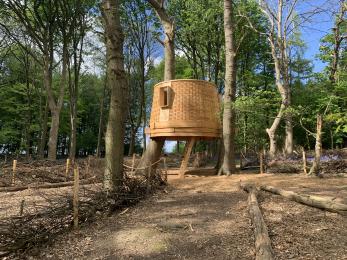
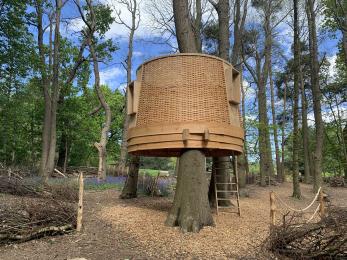
Woodland Wonderland
The Woodland Wonderland is a natural willow woven playspace.
There are willow woven sculptures, logs and a maze.
The Woodland Wonderland is set in a wooded area near the church.
It can be accessed via the shuttle.
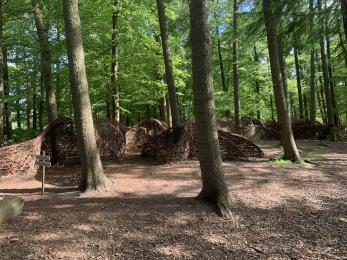
Customer care support
Wheelchairs can be collected from the House State Floor or from the Visitor Information Centre in the Courtyard.
Harewood operates a volunteer led complimentary shuttle service. Our transport service is wheelchair accessible and can carry a maximum of 10 people. Designated shuttle stops include the Archway in Harewood Village, the Visitor Reception ticket booths, the State Floor of the House, the carpark and the Courtyard.
Assistance dogs are allowed in the House and all other areas, apart from the Bird Garden and Farm.
Customer care support
Harewood is part of the Hidden Disabilities Sunflower Lanyard Scheme. We also have a visual story which can be downloaded from our website.

 Download this guide as docx
Download this guide as docx