Welcome
East Afton Farmhouse is an impressive 1700s farmhouse, and adjoining annex cottage with wedding barns , located next to an area of outstanding natural beauty, on the site of the 1970 Isle of Wight Festival. East Afton is a perfect wedding venue and holiday stay, sleeping up to 19 across both the main house and annex, with facilities and luxuries that include six bathrooms and plush cinema room. Both units can also be rented separately for smaller group and family holidays at certain times of the year
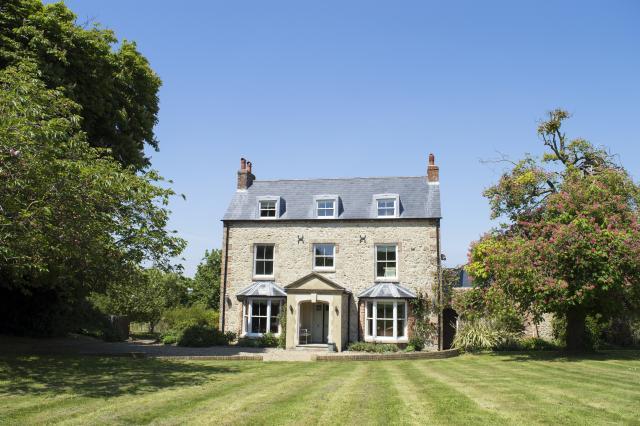
Level access
There is level access from the main entrance to:
East Afton KitchenCinema RoomKitchenDownstairs Single BedroomCloakroom ToiletAccess with steps
There are steps from the main entrance to:
Main Laundry roomMain LoungeFormal Dining RoomFront Garden (roadside of the house opposite to the parking side)BBQ Patio TerraceRoof TerraceBedrooms
Level access bedrooms
Hearing
Visual
General
Getting here
Travel by public transport
Lymington to Yarmouth is the closest ferry terminal however there is also the option of Portsmouth- Fishbourne or Southampton to East Cowes via car ferry. Foot passenger options also include: Southsea- Ryde Hovertravel, Southampton- West Cowes Red Jet
Travel by taxi
Parking
There is parking for the house right outside the front door. The front door is classed as the back door to create a safe parking space. The signs off the main road will direct you to the back of the house and the main entrance along with parking for at least 10 cars.
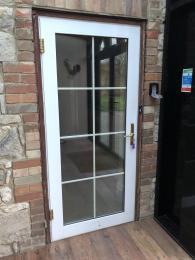
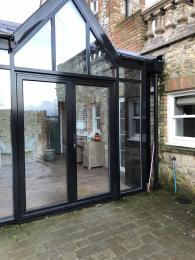
Arrival
Path to main entrance
Main entrance
From the parking area to the main entrance door, there is a 2 meter walk at maximum. The main entrance is via a glass porch with large french doors followed by a single standard size glass door
Getting around inside
Bedrooms
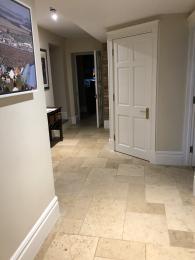
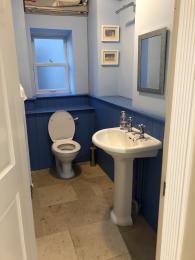
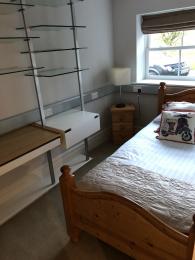
Main Laundry room
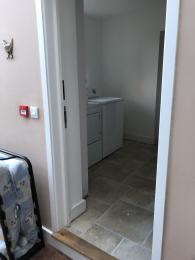
Self catering kitchen
East Afton Kitchen
The table is solid wood and the plates etc are white
Lounge
Main Lounge
From the entrance hall and kitchen/ diner there is one step up to the formal dining room and main lounge.
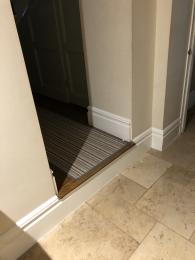
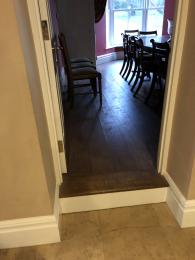
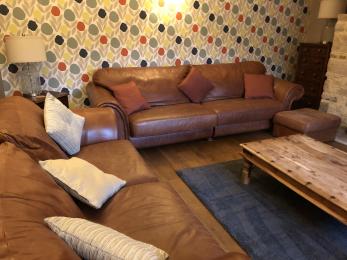
Formal Dining Room
From the kitchen, there is one step up to the formal dining room
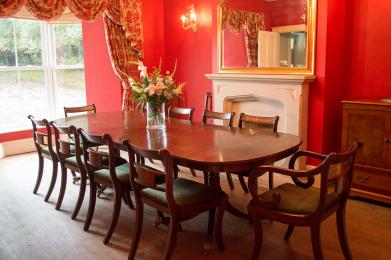
Cinema Room
The cinema off the kitchen is accessible without using any steps
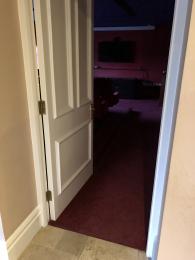
Kitchen
The Kitchen and open plan dining area is the main area in the house. Level access
Downstairs Single Bedroom
Cloakroom Toilet
Getting around outside
The large front garden can be accessed via the house with 1 step within the house, and 1 step down from the front porch to the garden. The front drive (unused) is gravel- this needs to be crossed to get to the grass area.
The garden can also be accessed via a side gate from the glass entrance porch. This route also includes 2 steps down to the garden and gravel needs to be crossed to reach the grass area.
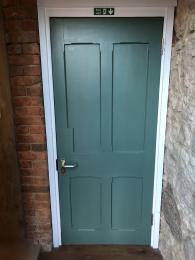
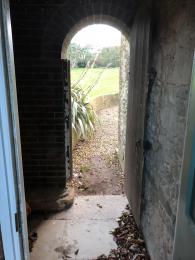
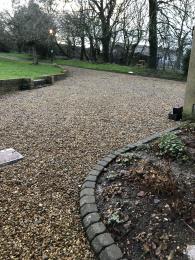
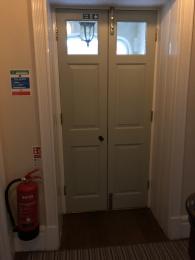
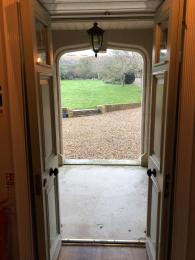
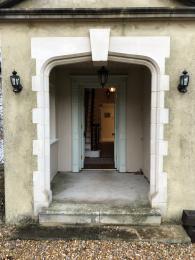
Terrace
BBQ Patio Terrace
The BBQ terrace is located via a side door from the kitchen. Down to the main terrace area there are 2 steps.
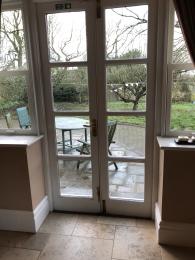
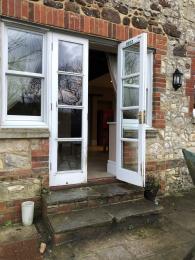
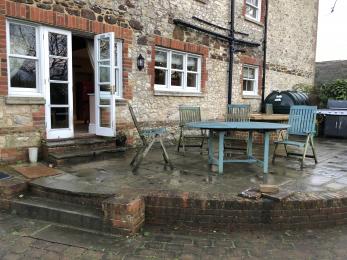
Roof Terrace
The roof terrace is on the 1st floor of the property and is accessed via the main staircase and through a door off the landing.
Customer care support
We can provide the following on request before arrival:
Wheel chair ramp
Shower chair
Wheelchair
There are plenty of sockets and areas where a mobility scooter can be charged. There is space in the kitchen and this is reached via level access. There is space and sockets in the events barn.
Emergency evacuation procedures
The alarm system is linked to a main hub with indicators of Zone 1 and Zone 2. Zone one is the main house and Zone 2 is the events barn.
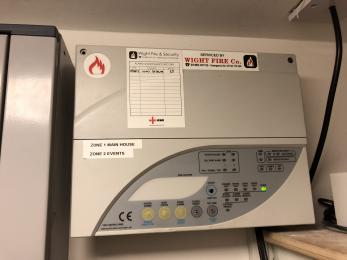
Customer care support
A member of staff can be contacted via telephone in the case of an emergency. The office hours for standard questions etc are 9am-5pm Monday- Friday 10am-4pm Saturday and Sunday
 Download this guide as docx
Download this guide as docx