Welcome
Dracup's Cottage is an 1860's terraced cottage, originally built as the accommodation for the nearby steam railway workers. In the last two decades of the 20th century an artist, who owned the cottage at the time, transformed it into a work of art. We have preserved all the artistic features, and the cottage still has its 19th century structure. Modern facilities have been added to ensure comfort for the present day tourists.
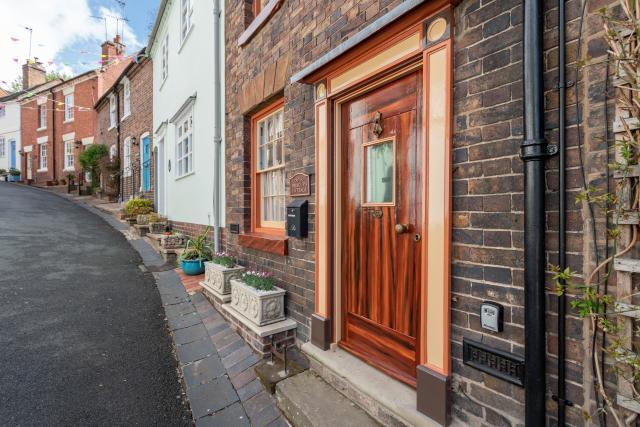
Level access
Access with steps
There are steps from the main entrance to:
BedroomBedrooms
Hearing
Visual
Getting here
Travel by public transport
Travel by taxi
Parking
We recommend using one of the public car parks in the vicinity. Vehicles may stop outside the cottage to load/unload passengesr and luggage. This is a single lane No-Through-Road.
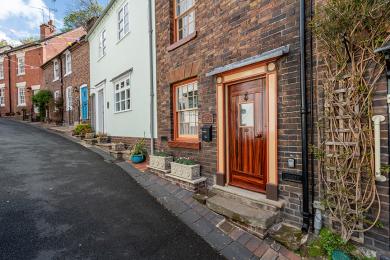
Arrival
Main entrance
The main entrance is direct from the street. The street is on a hill. There are two steps to the main entrance. The first step is off sloping ground and varies in height between 130 and 300 mm. The second step is 160 mm high.
The main entrance door is 70 cm wide.
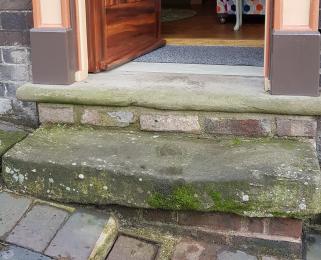
Getting around inside
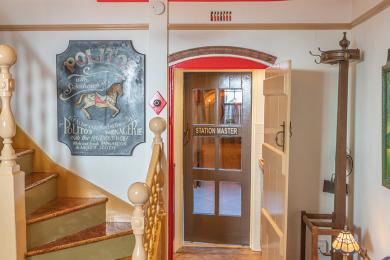
Bedrooms
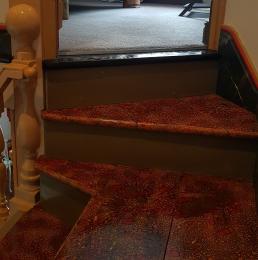
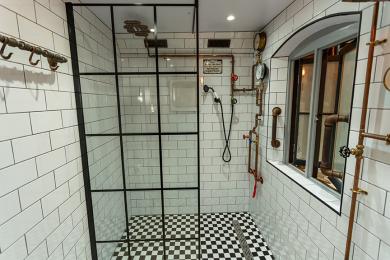
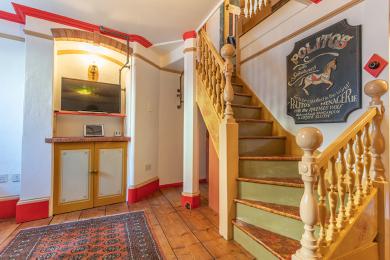
Self catering kitchen
Galley kitchen
Galley kitchen is 45 cm wide between the wall and kitchen cupboards.
Fridge is below the hob at the end of the kitchen.
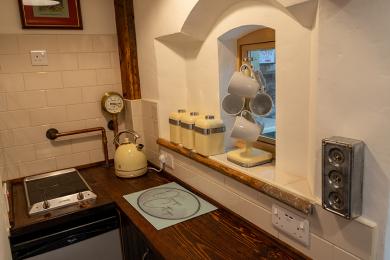
Lounge
Alice in Wonderland
The main entrance opens into the lounge
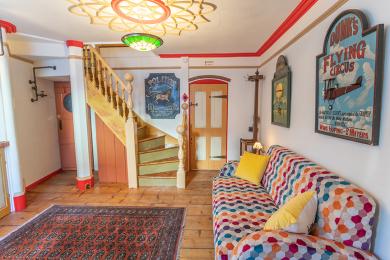
Getting around outside
Customer care support
Emergency evacuation procedures
Emergency escape door is 134 cm high and 42 cm wide and leads to the back of the property. The key to open the escape door is in a 'Break in case of emergency' box on the door.
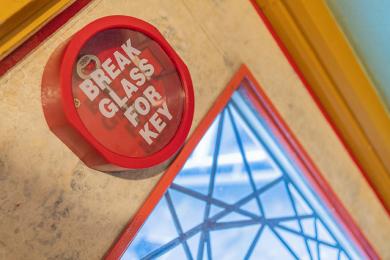
Customer care support
We are happy to answer any further questions about our property.
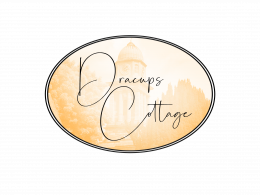
 Download this guide as docx
Download this guide as docx