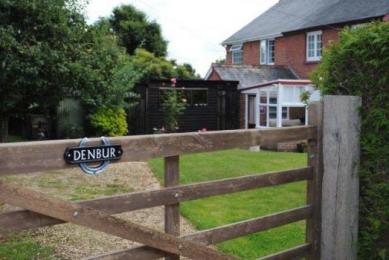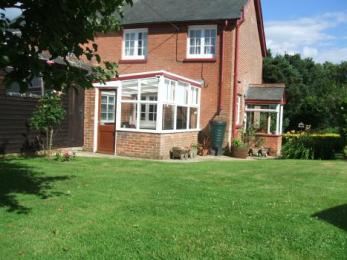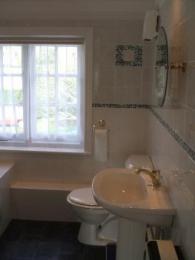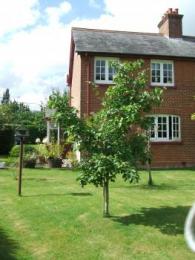Welcome
'Denbur' is a semi-detached cottage in the centre of a small village. We hope this statement provides all the information you require, if you have any queries please do contact us. We look forward to welcoming you.
Level access
There is level access from the main entrance to:
Grounds and GardenAccess with steps
Bedrooms
Getting here
Travel by public transport
Bournemouth Rail Station is approximately 14 miles Tel: 0345 6000650
Bournemouth Airport is approximately 12 miles Tel: 0800 6300297
Travel by taxi
Parking
Arrival and Car Parking Facilities
The car parking entrance is via the five bar gate which leads from the lane on to a level gravel surface. There is parking for two cars. From the car park there is a small gradient onto the lawn. From here there is level access (over a weather guard) into the Conservatory. (Door width 64cm). Distance from the car parking to the conservatory is approximately 12 metres.
Alternatively it is possible to draw up outside the red garden gate and then follow the concrete path to the conservatory door. (Distance approximately 16 metres)


Arrival
Path to main entrance
Main entrance
Getting around inside
Bedrooms


Self catering kitchen
Kitchen/Diner
The work tops are at a height of 910 mm with appliances - oven, fridge, freezer, washing machine, dishwasher and drawers built in underneath. The hob is induction.
Please note the wet room is located off the kitchen with level access. Door width 73cms. It has a wall mounted basin, vertical grab rail to the right of the basin (to the left of the shower controls). There is an overhead shower and hand held flexible shower.Tiled flooring and walls, plus a chair.
There is a downstairs WC immediately on the left of the main entrance on entering the conservatory. Door width 67cms, toilet height 40cms
Lounge
Sitting Room
There is a remote control TV with subtitles. The room is fully carpeted with fitted Wilton carpet. There is a two piece suite comprising of a chair and three - seater settee.
Hall
Fully carpeted with fitted Wilton carpet.
Getting around outside
The garden to the southwest is mainly lawn with trees, shrubs, and plants and easily accessible. There are four garden chairs and a table.
There is a shallow step down from the concrete path onto the front, east garden, which is mainly grass with trees and shrubs.

Customer care support
There is a Conservatory power point available that can be used for charging mobility scooters

 Download this guide as docx
Download this guide as docx