Welcome
Home to over 8,500 acres of breath-taking views, endless walking, running and cycle trails and Gruffalo adventures, a great day out awaits at Dalby Forest.
A visit to Dalby will uncover many magical things such as The Gruffalo orienteering course, Gruffalo Party Trail, and some of the very best mountain biking trails. Keep your eyes peeled along the way for our unique sculptures dotted throughout the forest, get the adrenaline pumping at Dalby Activity Centre or test your nerve on our Go Ape courses.
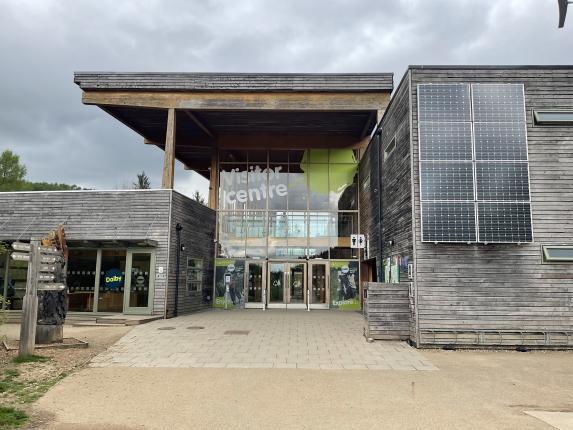
Level access
There is level access from the main entrance to:
Events Space - Upper Floor of the Visitor CentreInformation and shop cashier desk in the Dalby Forest Visitor CentreAccessible Toilet on the Upper Floor of the Visitor CentreAccessible Toilet outside the visitor centreVisitor Centre Cafe Visitor Centre Gift ShopGrandfather Oak play areaThere is level access from the car park to:
Picnic benches behind the Visitor CentreHearing
Visual
General
Getting here
For further information on accessible travel in Scotland, go to Transport Scotland.Travel by public transport
For the local Coastliner bus service information visit www.yorkbus.co.uk/Coastliner.htm
Malton train station has step-free access, accessible ticket machines, ramped access on to trains, hearing loops and wheelchairs to hire. For more information, visit: www.the press.co.uk/travelling-with-us/station-information/malton
Travel by taxi
Parking
There are three accessible parking bays (without hatching) and the main entrance of the visitor centre is accessed via a level access route down a slight decline.
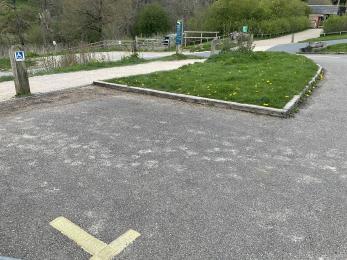
Arrival
Path to main entrance
Main entrance
There are clear visions panels on the doors, with manifestations. The surrounding floor to ceiling glazed panel windows also have manifestations.
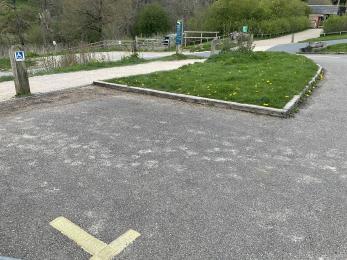
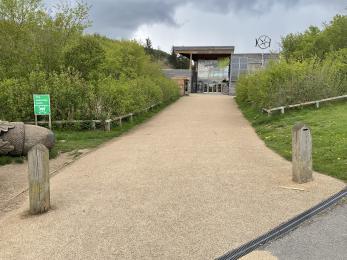
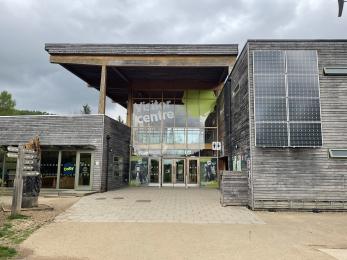
Getting around inside
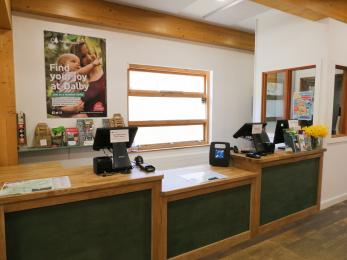
Lift
Mobility lift in main entrance foyer
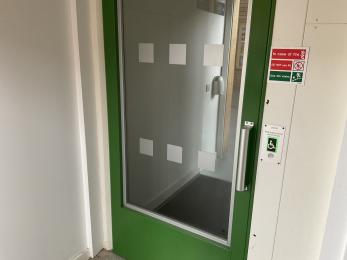
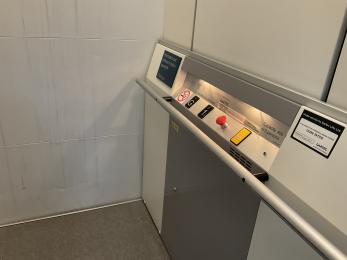
Ticket/ information desk
Information and shop cashier desk in the Dalby Forest Visitor Centre
There is good visual contrast at the desk.
The desk measures 900mm to the top and has no clearance underneath. The drop central section measures 760mm to the top.
Staff are friendly and helpful and can come out from behind the desk to assist visitors.
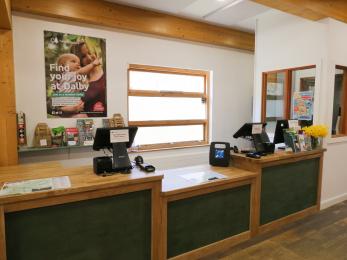
Events Space - Upper Floor of the Visitor Centre
The event space consists of a conference room with flexible furninure, as well as a terrace with level access and some weather protection, overlooking the forest. The terrace also has flexible furniture with metal chairs (with backs and armrests) and small round tables.
There is also an accessible toilet on this floor.
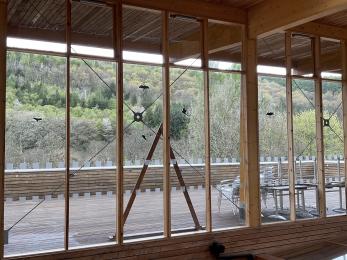
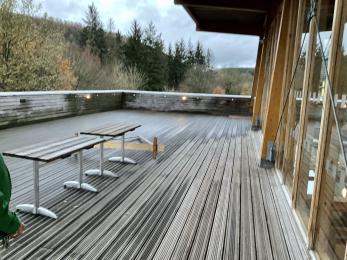
Public toilet
Accessible Toilet on the Upper Floor of the Visitor Centre
.Adult changing mats are available on request from the information desk.
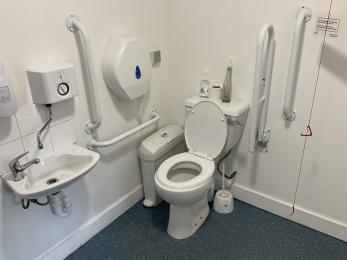
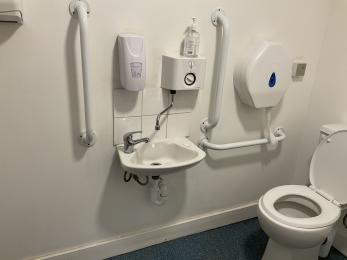
Public toilet
Accessible Toilet outside the visitor centre
The sink measures 700mm to the underside.
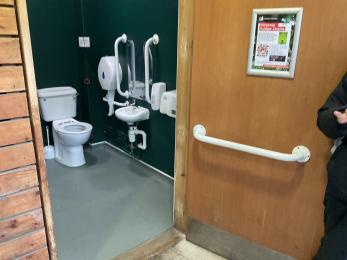
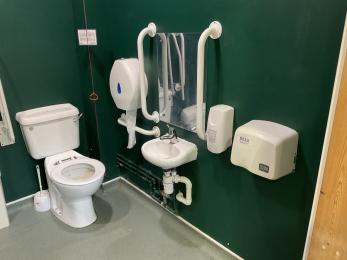
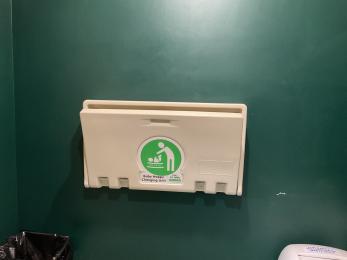
Shop
Visitor Centre Gift Shop
The counter in the shop measures 900mm to the top. The lower section of the counter measure 760mm to the top. Friendly staff are available to help and can exit the counter to provide any additional support.
There is good visual contrast through the shop and its displays.
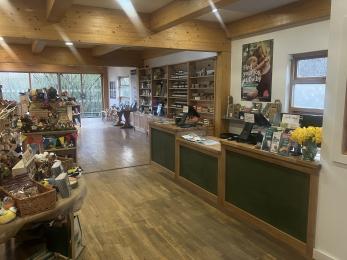
Place to eat and drink
Visitor Centre Cafe
The dining tables have a clearance of 700mm to the underside, so can be used by wheelchair users.
There is no lowered counter at the till area and it measures 900mm high.
The island counter containing food measures 970mm and the cutlery stand measures 860mm high.
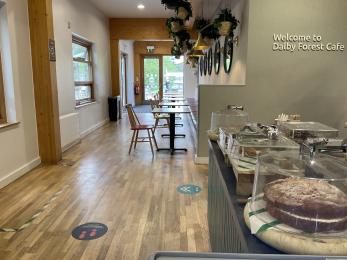
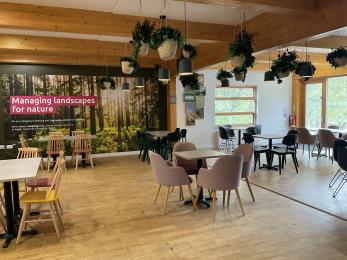
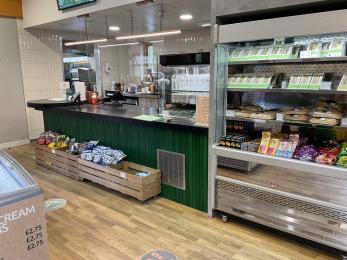
Getting around outside
Ellerburn Red trail
The Ellerburn Red Trail route is level access with a path width of 2000mm.
There are some potholes, as it is a working forest road.
The seats are standard wooden benches with arms and back rests.
There is a slight incline up a gradual weaving path during this route.
2 Trampers and 2 Mobility Scooters are free to hire from the Visitor Centre for this route.
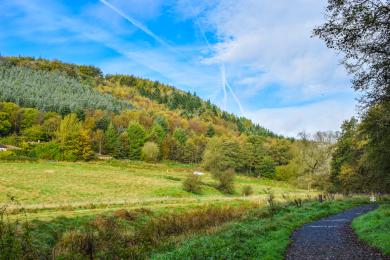
Designated Walking Trail
Crosscliff View Trail
Birds of prey can be seen along this route and there are many high view points which look out over the forest.
The seating is standard wooden benches with arm rests and backs.
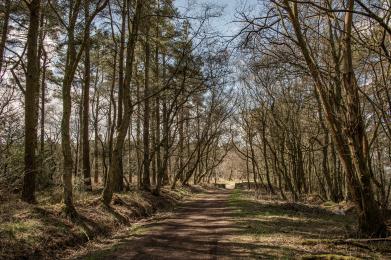
Designated Walking Trail
Lakeside Trail
This trail circles Staindale Lake along boardwalks and well-surfaced paths. It's particularly worth stopping at Staindale Lake dam on the west end of the lake to enjoy its tranquil blue waters and spot the wildlife here on the birdfeeders.
Designated Walking Trail
Housedale Rigg Tramper trail
A tramper trail delving into the trees with stunning views at the top of Housedale. An initial steep slope leads to undulating terrain with spectacular scenery.
Picnic Area
Picnic benches behind the Visitor Centre
The tables have a height of 670mm to the underside and have a gap with a width of 700mm to accommodate for wheelchair users.
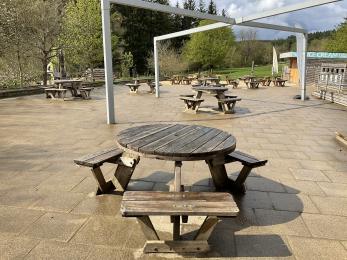
Grandfather Oak play area
The main entrance to this park is via multiple wooden stairs with a central handrail and the level access entrance is past the stepped entrance and is on a slope.
There is currently no wheelchair accessible play equipment.
There is a quiet, sensory area at the back of the playground, next to the river.
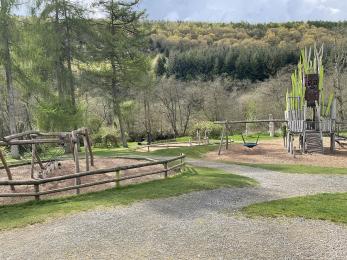
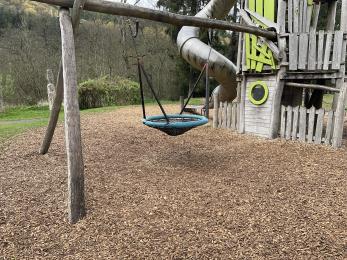
Customer care support
There are two trampers available to hire in the visitor centre.
Please call 01751 460295 to book.
There are plugs inside the Visitor Centre and helpful staff there during opening hours to offer assistance.
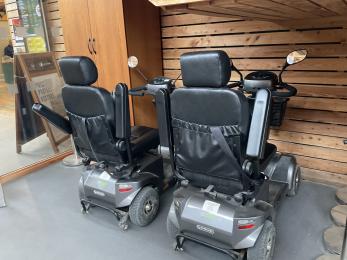
Emergency evacuation procedures
Customer care support
Adult changing mats are available on request from the Visitor Centre reception desk.
A sensory kit is free to hire from the Visitor Centre reception desk.

 Download this guide as docx
Download this guide as docx