Welcome
The Dairyman’s Cottage is both modern and contemporary with open plan living, four spacious bedrooms and 4 bathrooms including a wetroom. The cottage offers flexibility in the sleeping with two of the bedrooms offering a twin or king option, and the other two are fixed doubles. One of the bedrooms is downstairs offering full wheelchair accessibility with an attached wetroom. Outside there is a patio with BBQ, large front garden and parking as well as an electric hot tub.
Only a stones throw away there is the Farm Park, Restaurant, Adventure Activities and much more!
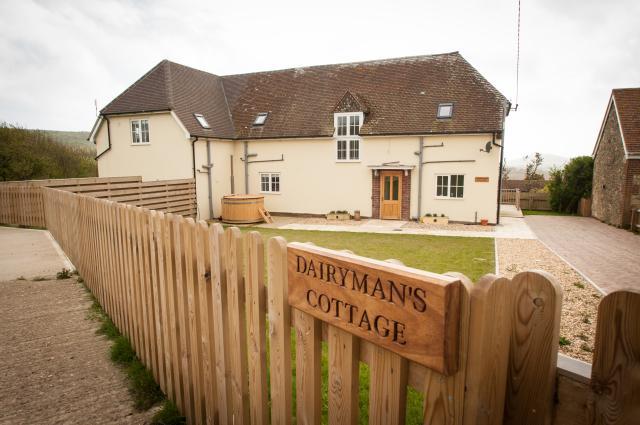
Level access
There is level access from the main entrance to:
Bedroom: Bedroom 1Open plan LoungeKitchenDairymans Back garden TerracePatio to frontAccess with steps
There are steps from the main entrance to:
Laundry CupboardBedrooms
Level access bedrooms
Getting here
Travel by public transport
The Dairyman's Cottage is located at Tapnell Farm. The farm itself has lots to offer, including Farm Park, Restaurant, and much more. Close to the property there is a cul-de-sac of residential properties. The cottage is accessed via a farm track made of a mixture of concrete and gravel.
Travel by taxi
The best form of transport to the property is via car as there is limited public transport and taxi services would need to be pre-booked.
Parking
The property has its own driveway dedicated to guests only. There is room for up to 3 cars and then room for a further 2 just outside the main driveway. Access from the closest parking space to the house is within 4 meters over a paved driveway
Arrival
Path to main entrance
Main entrance
The cottage has complete wheelchair access and as a result all doorways and halls are wider than the normal property. There are no steps from the driveway into the house from the front door
Getting around inside
Bedrooms
Accessible bedrooms
Accessible bedroom Bedroom 1
The wet room can be accessed off of the bedroom as well as from the main hall. The facilities are fitted at a lower height so that is it suitable for wheelchair access. We can provide a shower chair on request, and can also hire additional items such as hoists, toilet boosters and much more form British Red Cross at a surcharge and have the items waiting in your accommodation on your arrival.
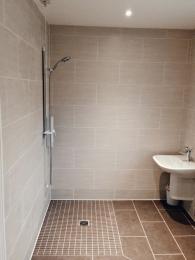
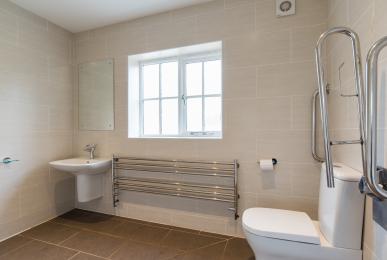
Laundry Cupboard
The laundry cupboard is on the first level of the property along with the ironing board and iron. The washing line to dry clothes is outside
Self catering kitchen
Kitchen
The kitchen/ dining/ lounge is open plan and located down the hall from the downstairs bedroom and wet room.
The kitchen is equipped with a double electric Leisure oven with 3 oven compartments and ceramic hob. It also has; a microwave, toaster, kettle, dishwasher & tall fridge 36” high and freezer.
All units are 37” high
There is a Glow Worm Boiler
The wooden dining table is 30” high with 8 dining chairs at 18” high
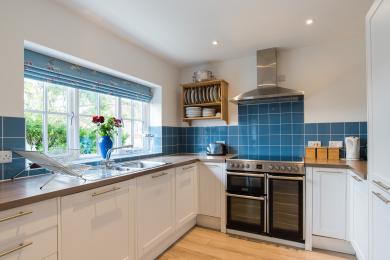
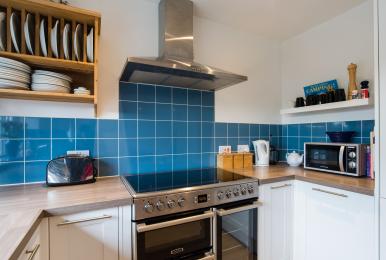
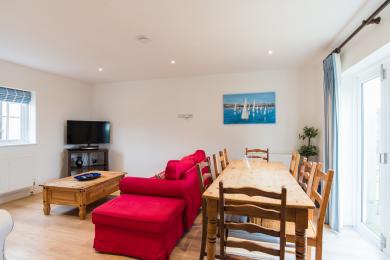
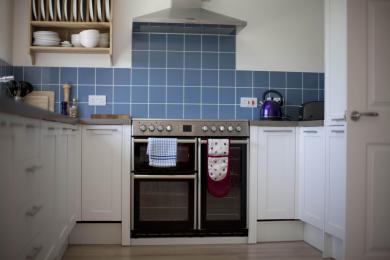
Lounge
Open plan Lounge
The lounge is part of the open plan kitchen/ dining/ living space.
The lounge area has 1 three seater sofa and 1 two seater sofa with a wooden coffee table and fabric pouf. There is a flat screen TV with DVD player and NowTV.
There is a folding glass door to the bbq patio with a 9” step down on the external side. Minimum opening 21” expanding to a 65” opening
Spotlights and 1 table lamp
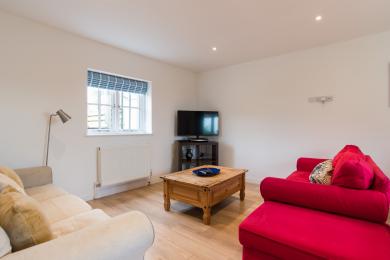
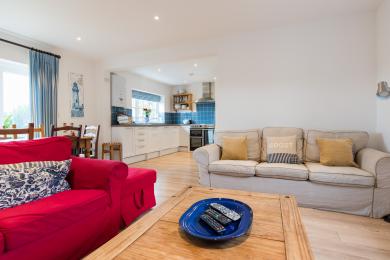
Getting around outside
Dairymans Back garden Terrace
There is a step out of the patio doors. You can also gain access to a picnic table from the down stairs bedroom which has a ramp leading to the table. The table is also accessable around the side of the house but there are steps involved.
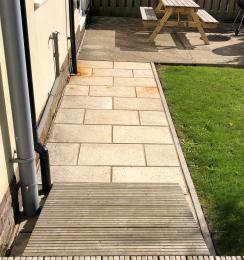
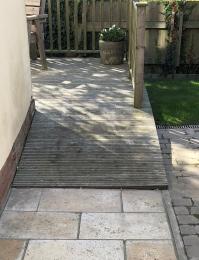
Patio to front
Customer care support
we can provide the following if requested before arrival
Shower chair
Wheel chair
Wheel chair ramp
There is access to powerpoints in the accomodation which can be reached by level access
Emergency evacuation procedures
The Dairymans is fitted with hardwired smoke detectors that get tested regularly.
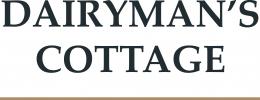
 Download this guide as docx
Download this guide as docx