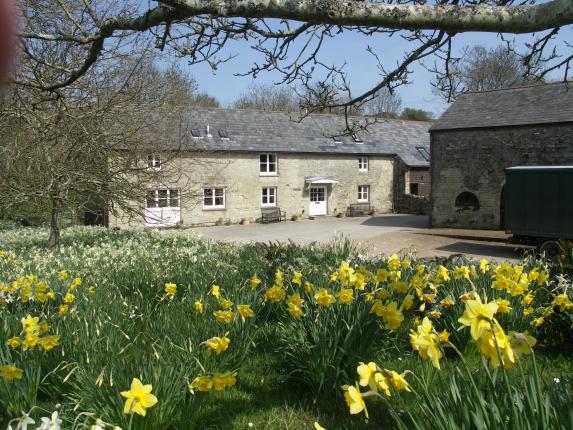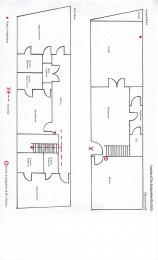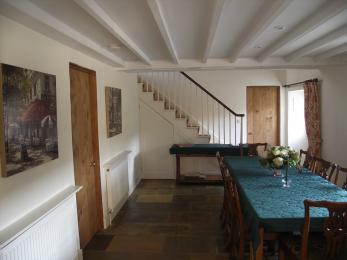Welcome
Dairy Barn is a luxury 5* Gold Award three-bedroom barn conversion located in an idyllic and peaceful rural setting on a working farm. It was originally built in the 1800’s of traditional stone as a dairy parlour but has been tastefully converted and furnished to a very high standard. It offers three en-suite double bedrooms (sleeping 6), a large well equipped kitchen with Aga and an electric oven & hob, separate dining room and spacious lounge with a wood-burner and SKY TV. It also has a private 2-acre woodland garden for exclusive use by guests.

Level access
Access with steps
Bedrooms
Visual
Getting here
Travel by public transport
The bus operator is Southern Vectis
Travel by taxi
Parking
Parking is in front of building with drop off just outside the front door
Arrival
Path to main entrance
Main entrance
Getting around inside

Bedrooms
Self catering kitchen
Kitchen
There is a kitchen table in the Kitchen which has a underspace height clearance of 630mm

Lounge
Lounge
There are double doors opening inwards to Lounge
Downstairs Cloakroom
The downstairs Cloakroom has two doors, narrowest part of first is 730mm and second door to right is 710mm.
Getting around outside
Access to garden is across the lane via a gate or alternatively a wooden footbridge
Farm courtyard
There are two bench seats and and a pic-nic table located in the front of Dairy Barn for guests use
Customer care support
There is an outside power point in the open garage of The Hay Loft which adjoins Dairy Barn
Customer care support
Guest information can be printed in larger print if required.
If there is a maintenance issue with Dairy Barn, our Property Manager, Sally Richards, is on call
 Download this guide as docx
Download this guide as docx