Welcome
Our self catering cottage is a specially converted barn with level access in a level south facing courtyard with close parking. The 3 bedroom accommodation has two bedrooms and one large accessible bathroom on the ground level. The second little ensuite bathroom takes pressure off the main bathroom and is also located on the ground floor. The third bedroom is acessed via a small staircase.
The cottage is rated NAS M3a accessible for full time wheelchair users who need the help of a carer and maybe a hoist when transferring from the wheelchair. Our bath has clear under space for a hoist, just let us know if you need it so we can remove the panel. We also have a wheel-in wet room with shower chair.
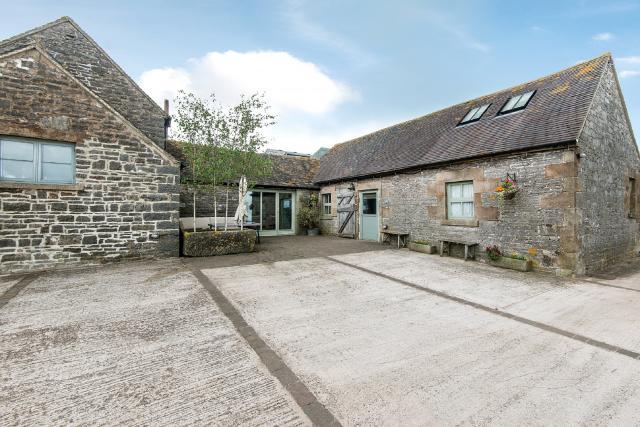
Level access
There is level access from the main entrance to:
Bedroom: Bedroom 1 Bedroom: Bedroom 2 Lounge & Dining RoomKitchenFarm GardensAccess with steps
Bedrooms
Level access bedrooms
Hearing
Visual
General
Getting here
Travel by public transport
Some guests travel by train to the nearest station Derby or by Bus to Ashbourne and we can offer to collect by car and drive to the farm.
Travel by taxi
We are happy to collect people form the nearest station using our own car, so any mobility equipment would need to fit in our boot.
Parking
The car park is immediately outside the cottage.
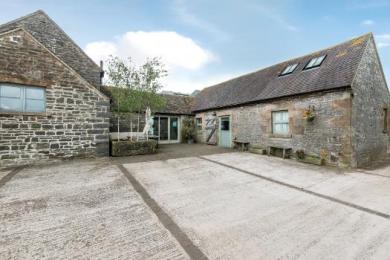
Arrival
Path to main entrance
Main entrance
Main door opens outwards, area around parking has automatic lighting. There is a grab rail just insde the door on the left hand side. Colour contrast between handle and door is very good
Getting around inside
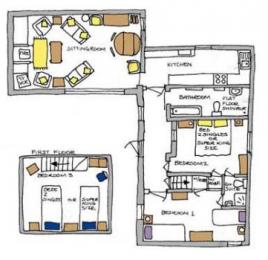
Bedrooms
Accessible bedrooms
Accessible bedroom Bedroom 1
We have a Closomat automatic wash and dry toilet, extra helpful for people with mobility problems.
There is space under the bath for a hoist if needed.
This is the Accessible family bathroom. There is also a small ensuite room that can be accessed direct from both the ground floor bedrooms but is not wheelchair accessible.
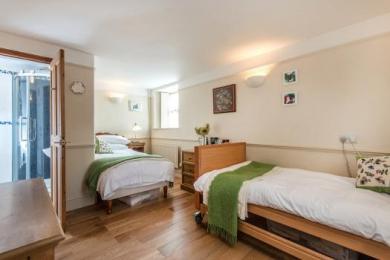
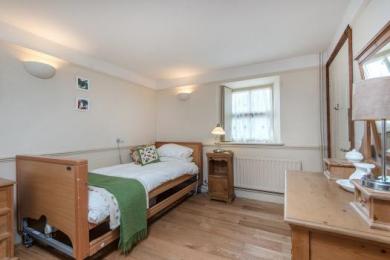
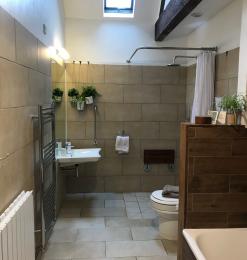
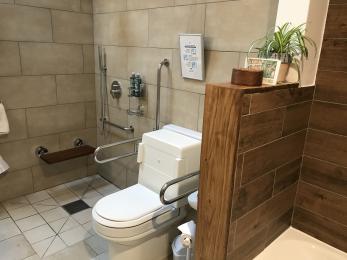
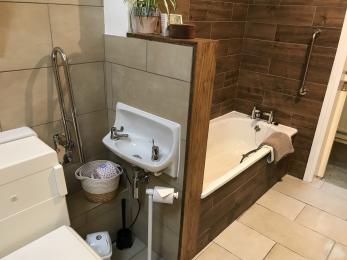
Accessible bedrooms
Accessible bedroom Bedroom 2
This small ensuite is accessible from both bedrooms on the ground floor, unfortunately it is not wheel chair accessible. It has grab rails but a narrow entrance
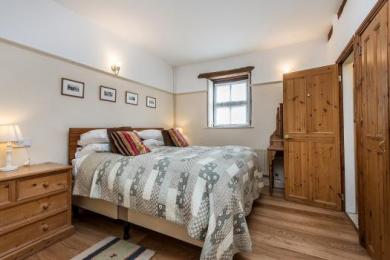
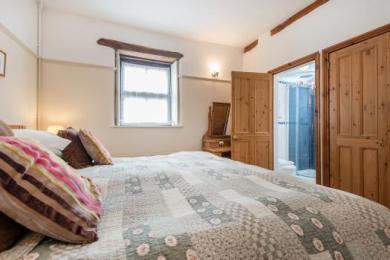
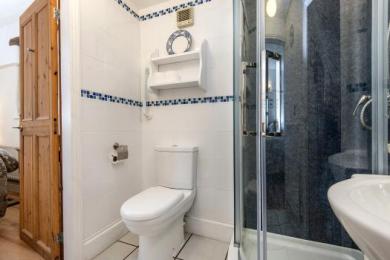
Self catering kitchen
Kitchen
All light switches all approx 950mm from floor
All sockets all approx 950mm from floor
Cooker controls 1200mm from floor, we can provide a portable hob on a lower work surface 800mm with clear underspace. We also have a microwave combi oven on the same work surface.
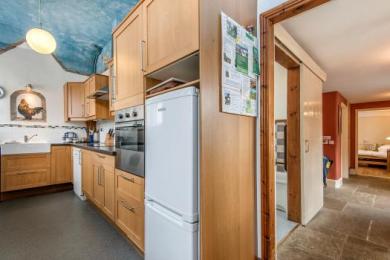
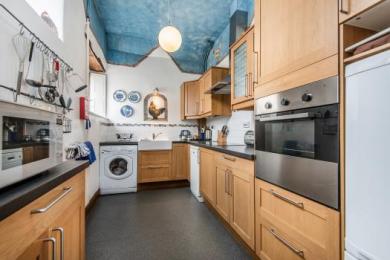
Lounge
Lounge & Dining Room
We have a electric recliner chair available in the sitting room
We have a 850mm wide door that leads directly outtside to seating area
The dinning chairs are stackable and have no sides
The large screen TV in the Lounge has subtitles
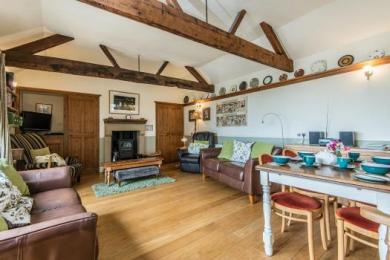
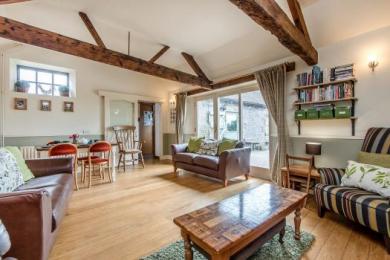
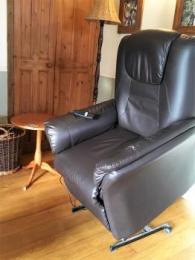
Getting around outside
• Immediately outside the Cottage by the Pond is a hard, flat surfaced courtyard with moveable garden furniture • The farmyard beyond is level concrete • The nearby garden (20 metres away) is gently sloping grass, with some steeper areas. • There is an outside chess set accessible across a further 10 m grass • A patio area, with moveable garden furniture is approximately 30m away from the Cottage by the Pond down a gentle grass slope
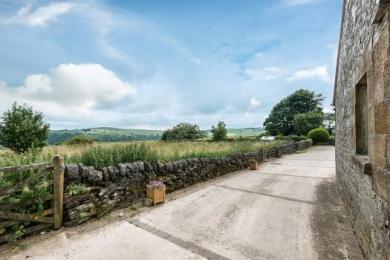
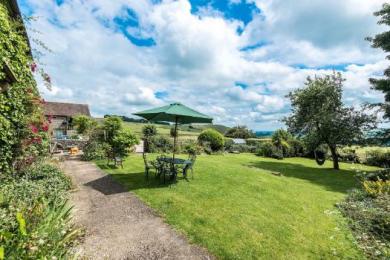
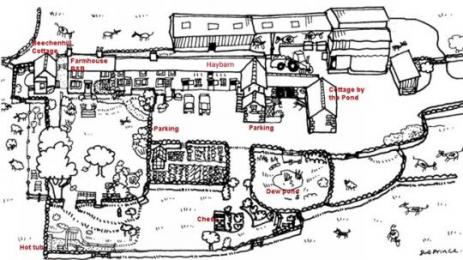
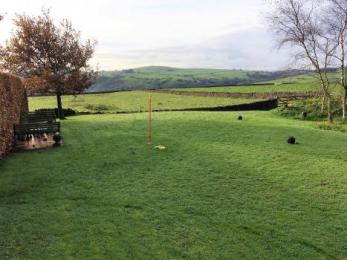
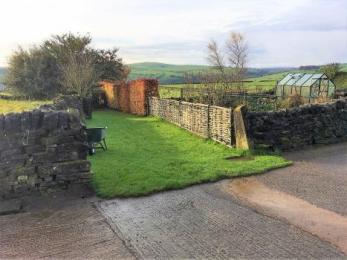
Hot Tub
Acess to the hot tub area is via the garden. The hot tub is located on a section of decking one step high. Acess to the hot tub is made via a 3 step ladder.
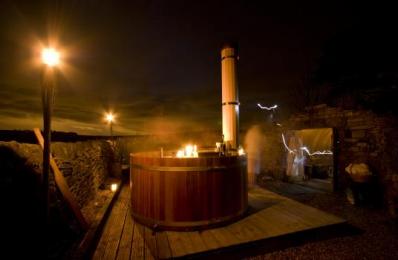
Sauna Area
The Sauna area is located in another area of the gardens, it can be accessed via 3 steps onto decking. Entrance to the sauna is via a 1 small step.
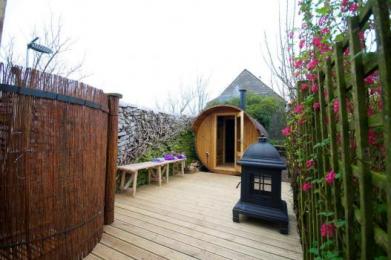
Customer care support
Oxford Major 190 hoist Fully adjustable mobile electric hoist. Please bring your own sling. Please request the hoist on booking the Cottage by the Pond and we will make sure it is ready and waiting for you.
Mobile Shower Chair .It has detachable soft seat and foot rests and drop down arm rests.
Tubular Commode Chair. The tubular commode chair has adjustable height and detachable arms.
Raised Toilet Seat. This is also stored in the Cottage so always available.The Derby Raised Toilet Seat increases height by 10 cm at the front and 12cm at the back.
Bath Boards and Seat. These are always available in the Cottage by the Pond. The Derby Bath Board fits across top of bath. and the Derby Bath Seat, with rubber stickers fixes to the bottom of the bath
Boma 7 Off-Road Wheelchair. The most exciting extra thing is, we have to say, the Boma off-road wheelchair. What a brilliant thing! And it can be delivered to you here at Beechenhill. Hire for half or full day, Powerful electric drive with light twist grip control, Incredible fun - join the family on tracks and trails, Safe and simple to operate....twist to go...let go to stop, Left or right hand control, Rugged off-road tyres, Very stable with low centre of gravilty, Suitable for 16+, Up to 15 miles range, Call David or Felicity on 01629 540262 to arrange hire and delivery
We have a large barn, with level access lighting and power, so is ideal for storing and charging extra equipment
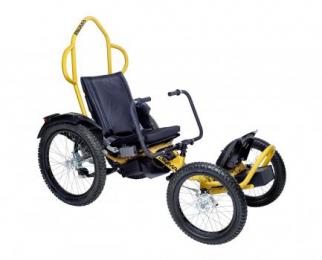
Emergency evacuation procedures
Customer care support
Staff are available 24 hours a day. We live onsite in the main farmhouse so are always available to help or offer assistance. The farmhouse has a door bell or we can be contacted by telephone 01335 310274
Moorlands connect bus service. A local bus service that is wheelchair friendly and will collect form cottage door if pre booked. A great way to travel around the local area.
We can provide and deliver a cooked local farmhouse breakfast for guests.
We can provide localy made ready meals
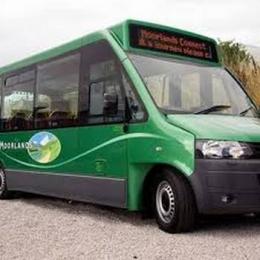
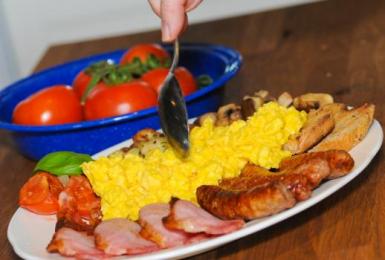
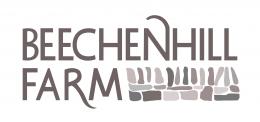
 Download this guide as docx
Download this guide as docx