Welcome
The Coll Hotel is a family owned and run island hotel.
With the completion of a two year extension and refurbishment project we are delighted to be fully accessible.
We are a crucial part of the island community, supporting island businesses and suppliers, this is reflected in our enthusiastic staff team and our delicious, tempting menus. Our beautiful garden is the perfect place to sit and enjoy a drink whilst taking in the stunning bay views.
Our 10 bedrooms are all en suite and furnished to a very high level with all expected facilities with a few extra Coll Hotel touches.1st floor bedrooms are traditional, our ground floor rooms are modern and spacious.
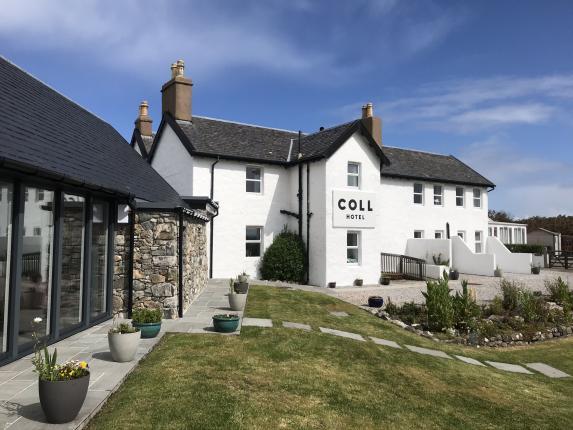
Level access
Access with steps
There are steps from the main entrance to:
Bay view DeckBedrooms
Level access bedrooms
Hearing
Visual
General
Getting here
For further information on accessible travel in Scotland, go to Transport Scotland.Travel by public transport
Follow the only road from the pier and you will see the hotel at the head of the bay
Travel by taxi
We do not have an adapted hotel vehicle but will do all we can to help you
Parking
Drive over our cattle grid to the hotel entrance. The accessible parking bay is to the right of the cattle grid and entrance. It is all perfectly flat
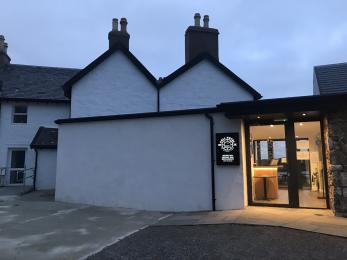
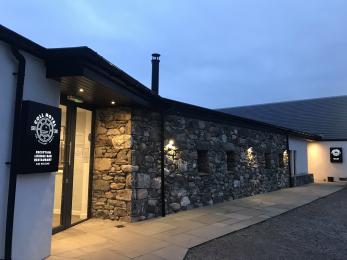

Arrival
Path to main entrance
Main entrance
Glass door with no raised threshold
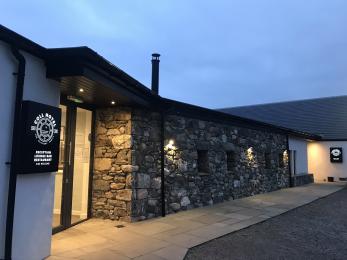
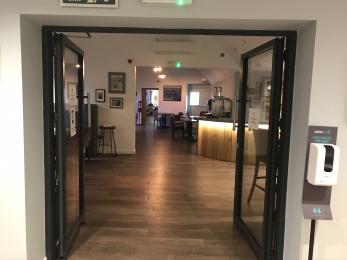
Getting around inside
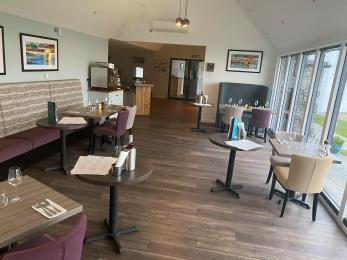
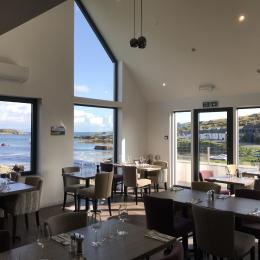
Reception and lobby
The entrance and the reception are the same place. Seating and a low table can be provided if needed
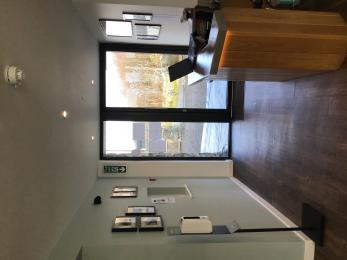
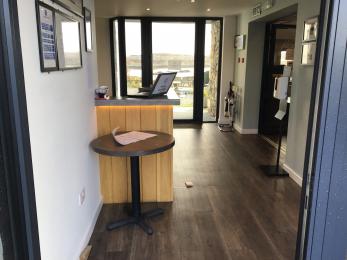
Bedrooms
Accessible bedrooms
Accessible bedroom Our accessible room is no. 4
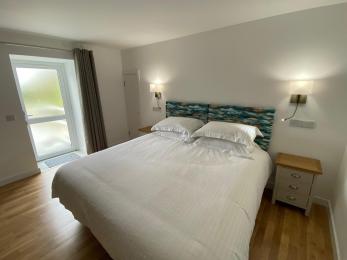
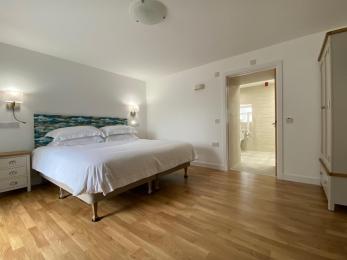
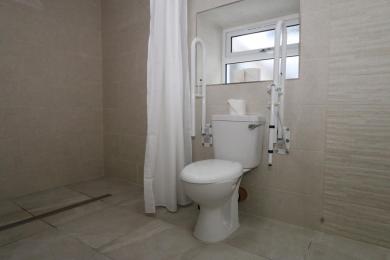
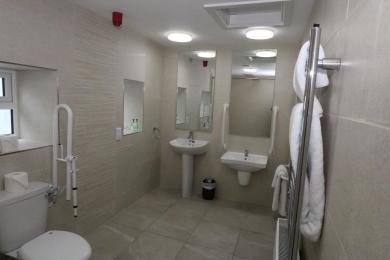
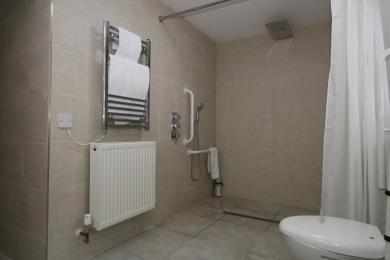
Lounge
Guests quite lounge
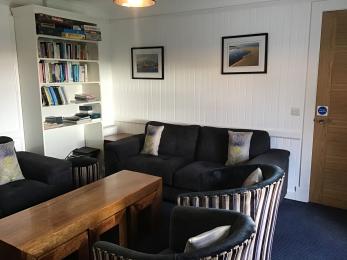
Lounge bar
Open plan and completely level
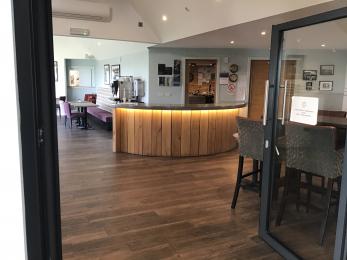
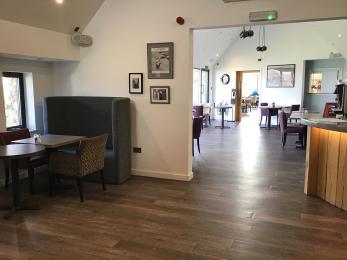
Public toilet
Accessible public toilet
Grab rails all around the toilet
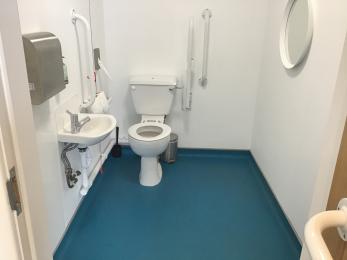
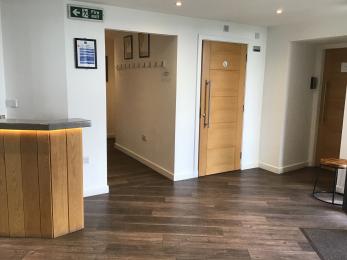
Place to eat and drink
Restaurant
All meals are cooked from scratch on the premises. Arrangements ahead can facilitate most diets
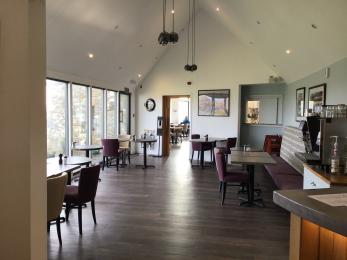
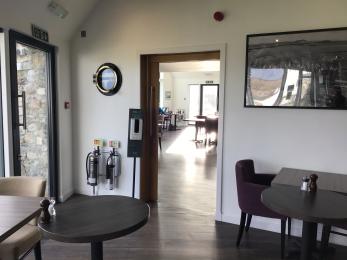
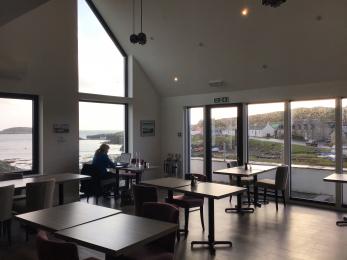
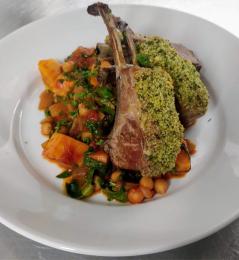
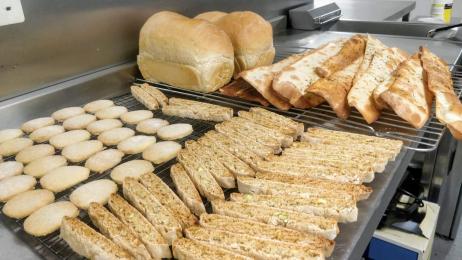
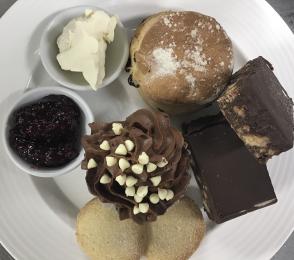
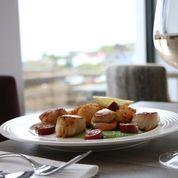
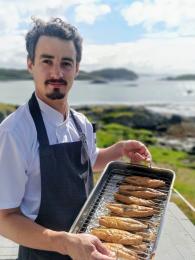
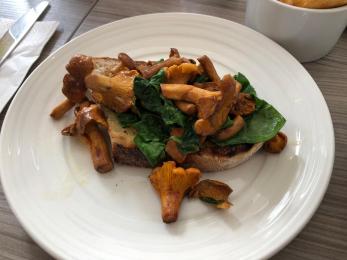
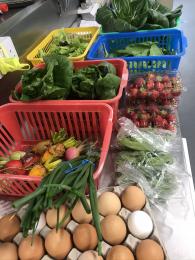
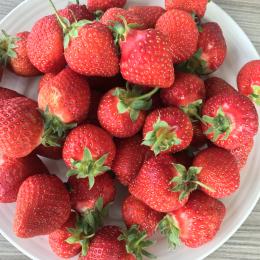
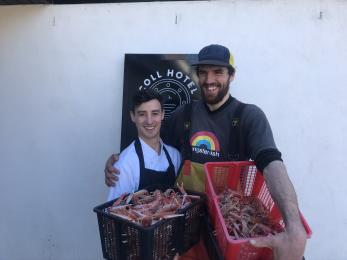
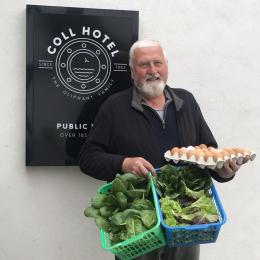
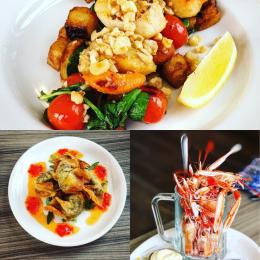
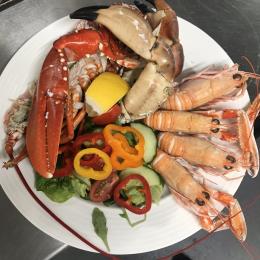
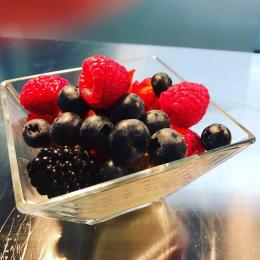
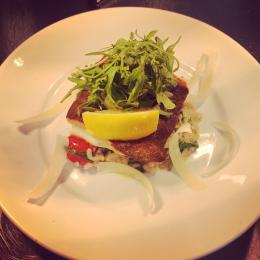
Getting around outside
The slope into the garden has paving slabs
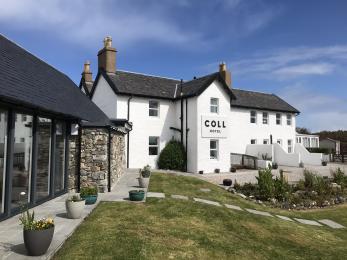
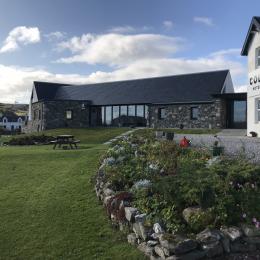
Smoking
Public bar door
Just a seat with ashtray at the bat door
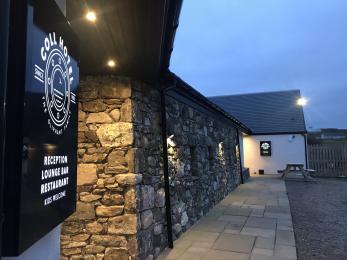
Terrace
A gravel area from lobby and rooms 9&10 private seating areas to the garden
One table is on this gravel terrace
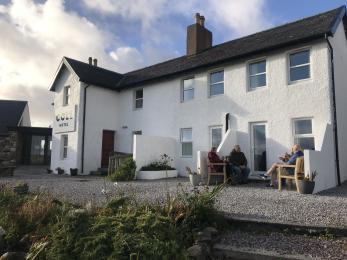
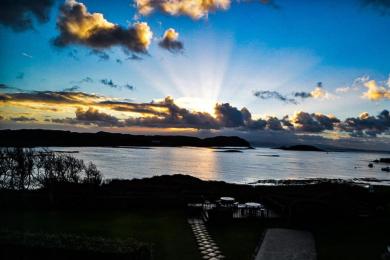
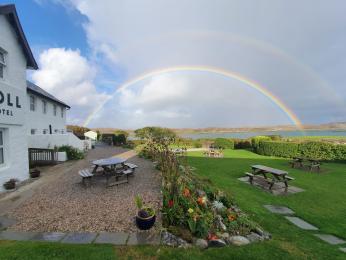
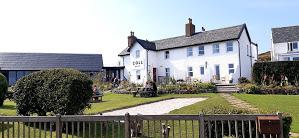
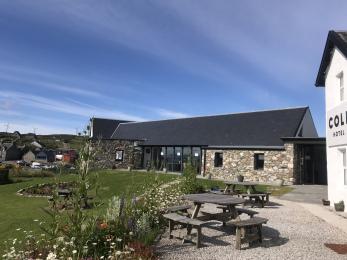
Bay view Deck
A paved path from garden to deck. 3 steps up to the deck
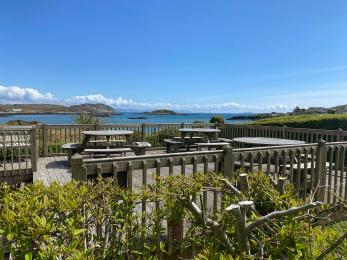
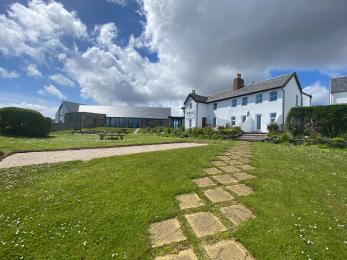
Customer care support
Emergency evacuation procedures
Customer care support
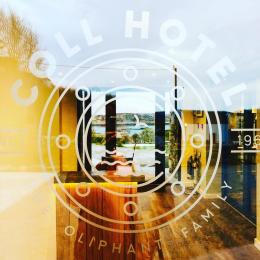
 Download this guide as docx
Download this guide as docx