Welcome
We’re an award winning, family run holiday park set in 80 acres of stunning South Devon countryside. We have touring and camping pitches, holidays, cottages, and apartments. Our facilities mean you can have a memorable holiday, rain or shine! In addition to our outdoor pool is a heated indoor pool, gym, health suite, and our award-nominated restaurant – Amelia’s Pantry!
During school holidays we host activities and kid’s clubs, with fabulous evening entertainment running from March to November! There are heaps of child friendly activities ranging from the arcade to the woodland play area. You can even spend some time down on one of our 5 feature-filled fishing lakes.
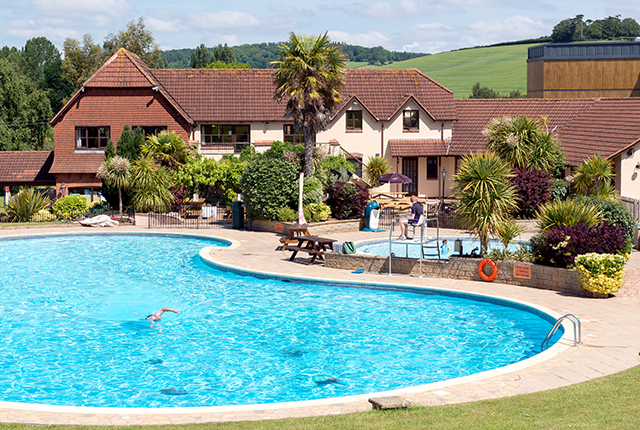
Level access
Access with steps
There are steps from the main entrance to:
Laundrette next to takeawayLaundrette at the top of the parkVisual
General
Getting here
Travel by public transport
Northbound platform only accessible via 10 steps and southbound platform only accessible via a stepped footbridge.
There are no wheelchair ramps or ramps for train access available.
The Number 2 Stagecoach Bus Service stops at both Starcross Train Station and outside the entrance to Cofton Holidays.
Travel by taxi
Parking
There are 3 disabled parking spaces directly opposite our main reception, there is an incline from the parking space to the Reception building. There is a permanent ramp outside of main reception. From main reception to the complex where are food, entertainment and health facilities are located there is a step-free route, with a ramp on an incline.
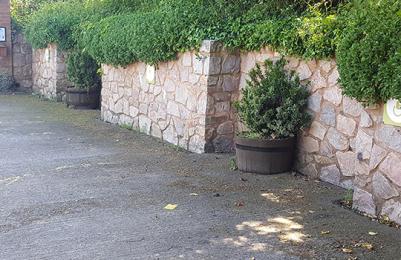
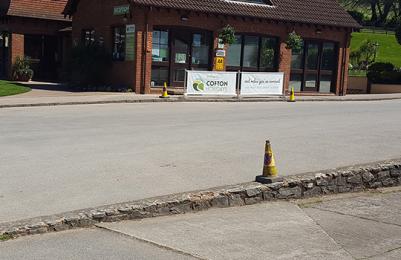
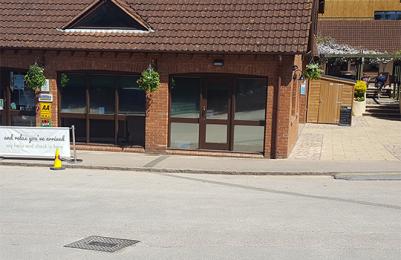
Arrival
Path to main entrance
Main entrance
There are two doors to the reception building, however there is a step at the double step at the front meaning wheelchair users should use the ramp at the rear.
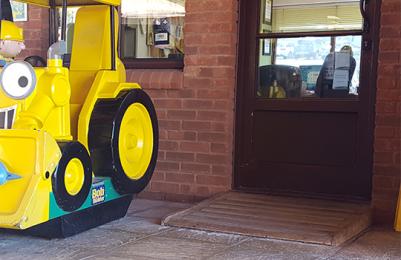
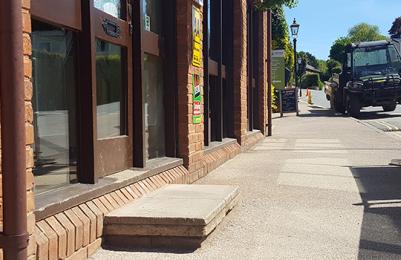
Getting around inside
Lift
Lift to first floor
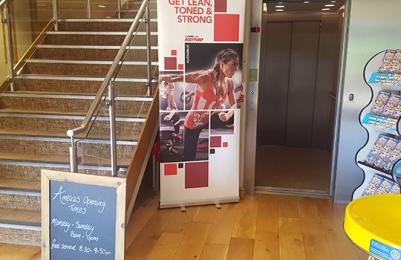
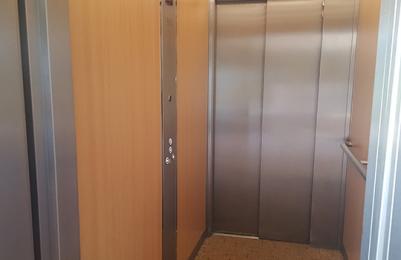
Main Reception
There are two hinged doors providing access to Main Reception, one at the front facing the road and one at the rear of the building. The front door is 720mm wide with 2 concrete steps leading into a push door. There is a ramp leading to the rear door, which is 770mm wide and also leading into a push door. The front desk is 1400mm high. We are happy to make alternative arrangements for you to book in.
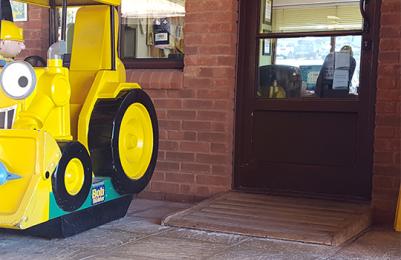
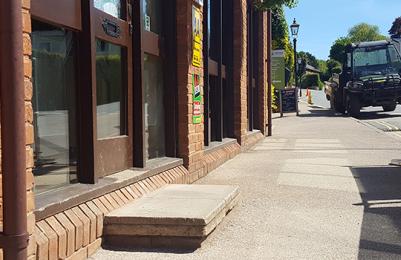
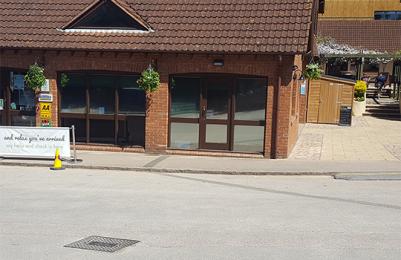
Site facilities
*Confirm Emergency Call System
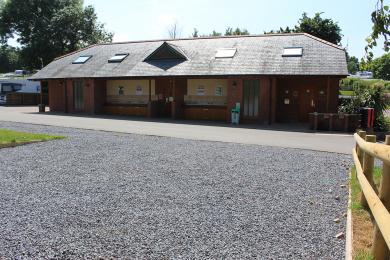
Laundrette next to takeaway
The door to the laundrette is 780mm wide. There are 10 front loading washing machines (approx 150mm high). There are 6 dryers, 1600mm high. The 3 ironing boards are only suitable for use from a standing position and are 830mm high. Hand wash sinks are 890mm high.
Laundrette at the top of the park
There is a small step into the building and the push door is 780mm wide. There are 4 front loading washing machines which are 150mm high. There are 3 dryers, all of which are 1600mm high. The 3 ironing boards are only suitable for use from a standing position and are 830mm high. Hand wash sinks are 890mm high.
Lounge
Warren Retreat
There is a disabled access wall button for the Warren Retreat, with automated swinging doors which are 1700mm wide. Carpeted floor heading onto the wooden dance floor and wooden flooring covering the length of the bar.
The stage height from which the entertainment performs is 420mm high. The bar is 1500mm in height and the carvery is 850mm in height.
There are a mixture of tables and chairs on ground floor level which can be moved to suit needs. There is also a raised dining area with 2 steps totalling 150mm with a mixture of table and chairs.
The main toilet door is an 850mm wide fire door onto a tiled entrance area. The door to the disabled toilet is 850mm wide. The disabled toilet also contains a baby changing unit, toilet with a hand rail, alarm cord, two grab rails by the basin and a grab rail on the door.
The ladies toilet is accessed through a 850mm wide door, followed by a second door also 850mm wide. There are 5 toilets and 4 basins. Basins are 700mm high.
The gents toilet is accessed through a 850mm wide door, followed by a second door also 850mm wide. There are 2 toilets, 2 basins and 2 urinals. Basins are 800mm high and urinals are 620mm high.
The Swan Inn
The Swan Inn is located in the main complex behind Reception. Parking is available along the road outside and opposite in a small parking area.
Access to the bar patio area is either by a sloping path approximately 50m in length, with the narrowest point being 1150mm wide or alternatively up a combination or 3 steps, flat stretch, and another 4 steps.
The main bar door is 780mm in width with a pavement step and another step into the main building with a ramp permanently placed in front of both.
There is also a side double door to the bar which can be opened up to 1580mm in width. Again there is a path outside with a ledge and another step into the building.
Inside The Swan Inn, the bar is level and has a selection of different tables and chairs. These can be moved upon request. Seating is also available outside on the patio terrace, this top section of which is flat but there is a secondary section which is accessible only via 4 steps.
There are WC facilities immediately outside of the Swan Inn, approximately 7 meters away from the main door. There is a step into the door and inside there are toilets (430mm high), hand wash basins (780mm high) and baby changing facilities.
Swimming pool
Indoor Pool
Swimming pool
Outdoor Pool
The outside swimming pool is located in between the Main Reception and the main complex. There is a sloping path leading up to the pool area from Reception.
The WC/changing facilities are the same as the WCs used for The Swan Inn bar. Once in the pool area they are located on the same level with one step into the building.
There are 4 access points into the main pool, 2 stepladders in the deep end and 2 sets of steps down into the shallow end. There are 5 steps into the shallow wned but with no grab, although you can use the pool side to assist.
Gym
Ashburn Springs
The gym is accessible only through the Ashburn Springs pool till and the changing rooms.
There is a 800mm wide metal gate at reception. After this there is s 850mm wide door leading to the changing rooms where there is a tiled area with lockers. The narrowest part of the changing room is 1160mm wide.
There is a mixture of single and family changing rooms with the smallest door width being 630mm wide. The door to the gym from the changing rooms is 850mm wide with wooden flooring in the gym with fitness equipment.
The fire exit is a 760mm wide door with two tiers of metal steps for emergencies only. The two tiers are comprised of 8 and 13 steps respectively. There is also a fire exit door from the changing rooms which is 850mm wide and uses the same emergency exit stairs as the gym.
The disabled toilet from the changing room is 850mm wide and has a toilet support rail, two support rails by the basin and one on the door/shower and shower seat with a horizontal and vertical support railing. There are 2 shower heads, one of which can be height adjusted.
The ladies toilet door is 850mm wide and the narrowest part after that is 900mm wide. There are 5 toilets and 3 basins, with a basin height of 810mm.
The gents toilet door is 850mm wide with 2 urinals (650mm high), 3 basins (800mm high), and 2 toilets.
There is also a communal shower/sauna and steam room area, accessed via a door 800mm in width. There are 8 showers in a tiled area approximately 2000 x 4000mm. The steam room door is 690mm wide, with the narrowest point after that 500mm. There are 11 plastic seats fixed to the wall, each at the height of 480mm. The sauna door is 760mm wide, with wooden seating 500mm high.
From this area there is a further door to the pool area which is 800mm wide.
Public toilet
Amelia's Pantry toilets
There is a grab rail, alarm cord, two railings by the basin and a railing on the door.
Shop
Cofton Shop
The shop is located immediately behind Main Reception. There is ramp access via both the entrance and exit of the shop.
The doors are 840mm wide and require pushing for entering and pulling for exiting. The shop is entirely on one level. There are 3 counters, all are at a height of 880mm.
The shop is set out in aisles. Staff are happy to offer assistance if required.
Place to eat and drink
Amelia's Pantry
There is a mixture of tiled, wooden and carpeted flooring and also a mixture of table and chairs which can be moved dependant on customer requirements. In addition to this, there are 2 raised areas with sofas and futher seating. Each of the raised areas has two steps leading up to them.
The till counter for the food ordering point is 850mm high. The bar area is 1150mm high. There is an outside terrace area which can be accesseed through manual doors. The maximum width is 2500mm and narrowest is 870mm. The patio area has tables and chairs, with further seating and dining down a slight ramp. It is all on one level with barrier and railing for support.
There is also a soft play area with double doors which open individually 750mm wide and both open 1500mm wide. The narrowest part of the play area is 1000mm.
Getting around outside
Eastdon Woods Private Walk
The Eastdon Woods walk starts at the very top of 12 Acre Camping Field. The terrain undulates with lots of inclines and steep declines. The walk gives you stunning views over the Exe Estuary and there are several benches along the trail so you can take a break. The walk terminates at our Eastdon House property, where you can either turn around and head back to Cofton through the woods, loop through the beautiful Cockwood Harbour or continue onto Dawlish Warren beach and nature reserve.
Fishing Lakes
We have 5 fishing lakes on the park. There are 4 parking spaces immediately outside the lakes entrance. The entrance is through double gates (1860mm wide) and over a footbridge (1950mm wide and 5000mm long). Access around the lake is good with interconnecting paths all the way around. The pathway is mainly gravel.
Fishing pegs are clearly marked and don't tend to infringe onto the pathway.
Some pegs are unsuitable for wheelchair users, our fisheries manager is happy to give reasonable assistance and advice.
Customer care support
We have a mobility scooter to hire (insert price).
Emergency evacuation procedures

 Download this guide as docx
Download this guide as docx