Welcome
Chauffeurs Cottage is a 3 bedroom (sleeping 6), dog friendly cottage with its own private hot tub and is located on a working estate 13 miles from Blairgowrie at Drumfork Estate in Blacklunans.
Chauffeurs Cottage is on 2 levels.
Level 1 has; Underfloor heating throughout. Large open plan, fully equipped, kitchen/dining leading to living room with wood burning stove, TV/DVD and bluetooth speaker. Family bathroom with shower over and 1 bedroom with twin beds (can be made to superking on request).
Level 2 has; Large superking master bedroom with ensuite shower room. Second superking bedroom with large bathroom with separate shower.
Level access
There is level access from the main entrance to:
Bedroom: Downstairs BedroomChauffeurs Cottage LoungeChauffeurs Cottage KitchenAccess with steps
Bedrooms
Level access bedrooms
Hearing
General
Getting here
For further information on accessible travel in Scotland, go to Transport Scotland.Travel by public transport
Drumfork is in a rural setting and a car is recommended
The closest train station is Pitlochry, 18 miles away
Travel by taxi
Parking
Parking is available directly in front of Chauffeurs Cottage
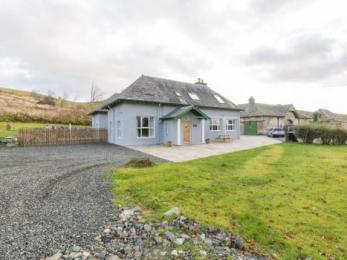
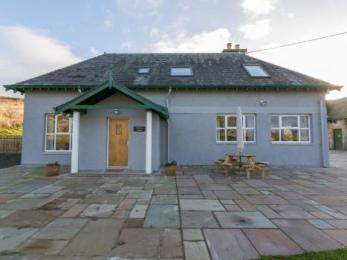
Arrival
Path to main entrance
Main entrance
Please let us know in advance if you require help on arrival so we can have someone on site to assist
Getting around inside
Bedrooms
Accessible bedrooms
Accessible bedroom Downstairs Bedroom
Hand rails are available on request
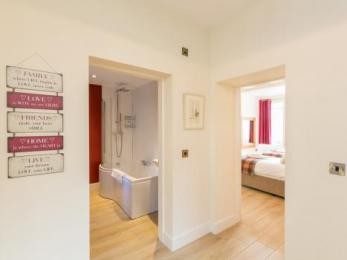
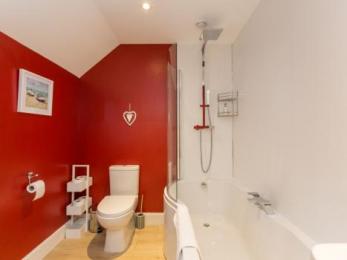
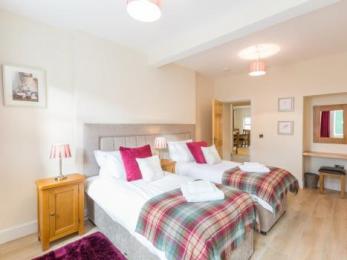
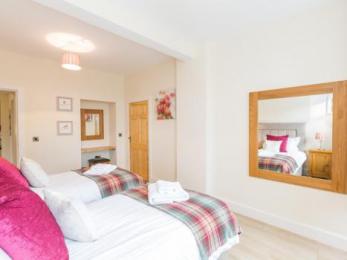
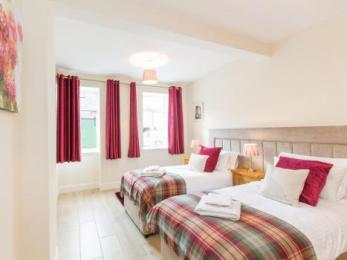
Self catering kitchen
Chauffeurs Cottage Kitchen
Worktop Height 930mm
Induction Hob and sink at worktop height
Controls to oven 1140mm - Oven has drop down opening
Height to bottom fridge shelf 1070mm
Dining table height is 690mm with 650mm underspace - Chair seat height is 500mm
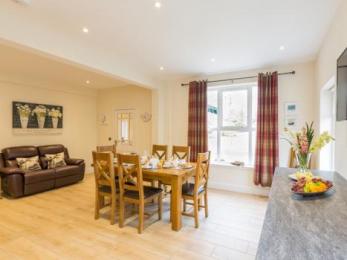
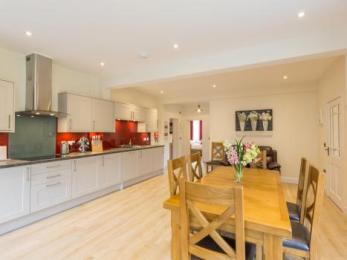
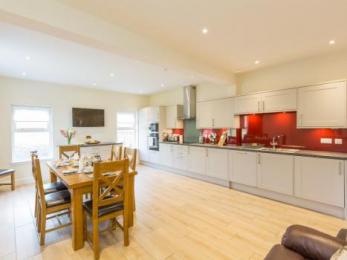
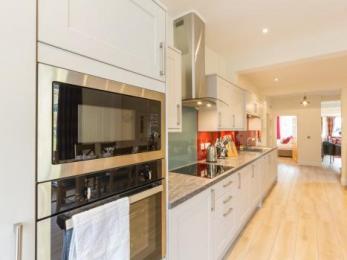
Lounge
Chauffeurs Cottage Lounge
Sofa height is 480mm
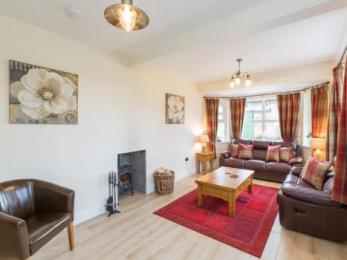
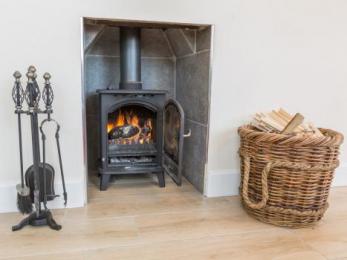
Access to Upstairs
15 Steps with handrail to access the top floor to Chauffeurs Cottage
Getting around outside
Step is 150mm high
Customer care support
Suction handrail available on request
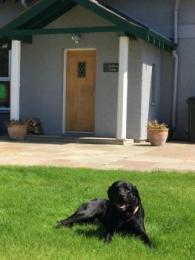
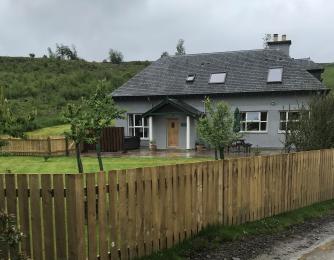
Customer care support
Emergency contact numbers are provided in your welcome folder

 Download this guide as docx
Download this guide as docx