Welcome
Ceolwulph Cottage is a stone built, 2 storey, semi-detached property located within the Conservation Area of historic Warkworth village. Encircled by the River Coquet on three sides, beautiful Warkworth village is unique in that it has a castle, countryside and heritage coastline classed as 'An Area of Outstanding Natural Beauty' all on its doorstep. Ceolwulph Cottage accommodation is laid out over 2 floors, is a smoke free property and is just a five minute walk to the centre of medievial Warkworth village and a 15 minute walk to the beach.
To enable you to match your requirements, we aim to accurately describe our faclities and services.
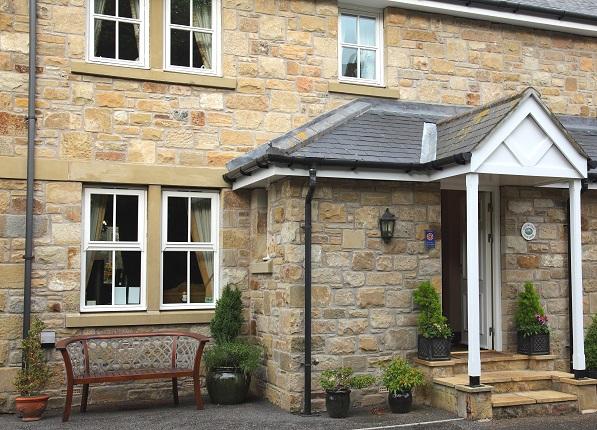
Level access
There is level access from the main entrance to:
LoungeDining RoomSelf catering kitchenDownstairs WC and CloakroomAccess with steps
Bedrooms
Hearing
Visual
General
Getting here
Travel by public transport
Alnmouth train station offers a main line service as part of the main North East coastline route.
Travel by taxi
Whilst not having a wheelchair accessible vehicle, Sovereign Taxis can accommodate foldable wheelchairs.
Knights Taxis have two 7 seater minibuses with wheelchair access.
Parking
There is a dedicated parking space for 2 cars in the courtyard area, on the shared private drive, immediately in front of the cottage. Unloading is directly to the property with level access. If there are more than 2 cars, an additional car can be parked at the nearest public parking area, approximately 100 yards from the cottage.
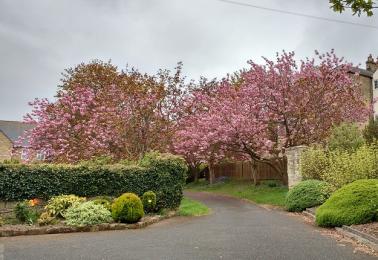
Arrival
Path to main entrance
Main entrance
Intial access to the property is via a shared private driveway and courtyard area. The entrance to the property is directly in front of the parking area. There are 3 steps to climb up to the front door entrance.
Getting around inside
Bedrooms
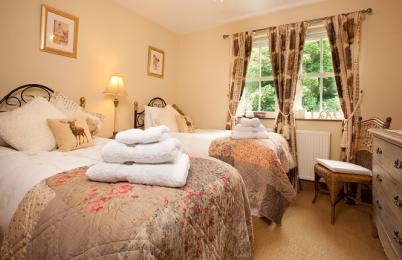
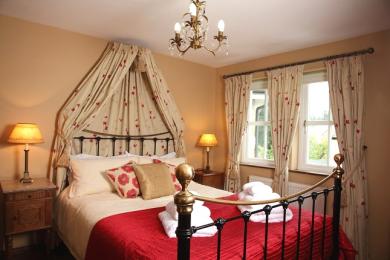
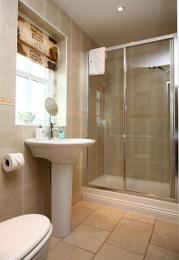
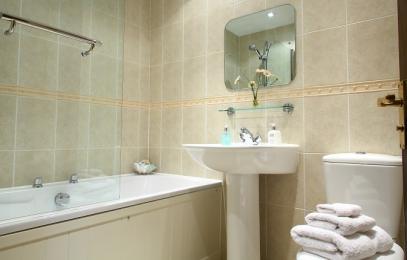
Self catering kitchen
Self catering kitchen
A level, ceramic tiled floor in the open plan kitchen area which leads onto the level oak floor dining area, plus level access from the dining area to the lounge via fully opening wooden double doors.
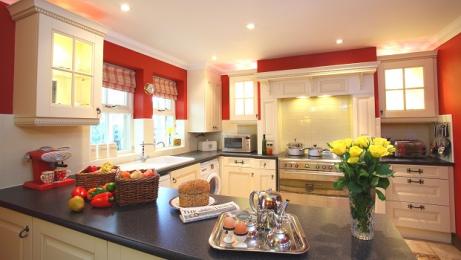
Lounge
Lounge
Access from the lounge area to the dining area via fully opening wooden double doors (1600 mm wide when fully open) and level oak flooring in both the lounge and dining areas. Alternatively, access to the lounge from the hallway via the single wooden door near the main entrance door.
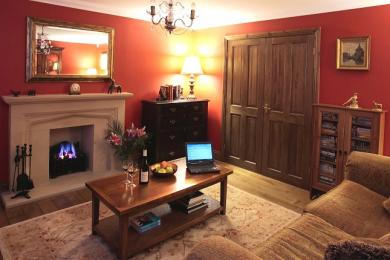
Lounge
Conservatory
Access from the dining area to the conservatory area via glazed French UPVS doors and a small raised wooden plinth no more than 50mm high plus the height of a standard UPVC door frame plinth.
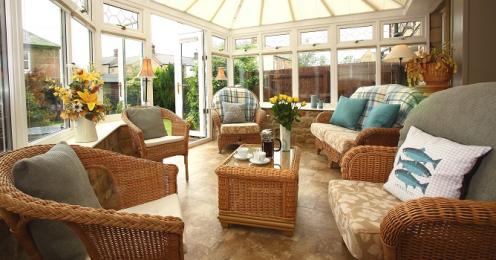
Lounge
Dining Room
The dining room is open plan to the kitchen and there is level access between both areas via the level oak flooring and ceramic tiled flooring.
In addition, there is level access to the lounge from the dining area via double wooden doors that can be fully opened.
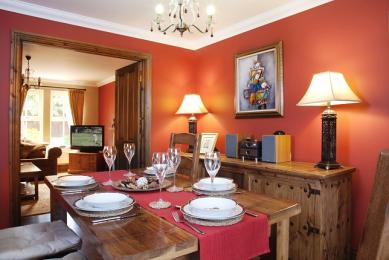
Downstairs WC and Cloakroom
Located off the hallway and accessed via a single wooden door and level oak flooring.
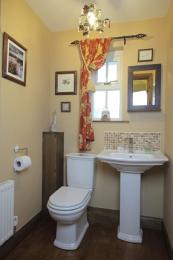
Getting around outside
An enclosed garden with a brick patio area accessed either from the conservatory patio doors or via the external walkway at the side of the property. Both access routes have steps.
There are 2 step down onto the patio area from the conservatory. There are 3 steps up and 3 steps down, if accessing the garden via the external raised wooden walkway at the side of the property.
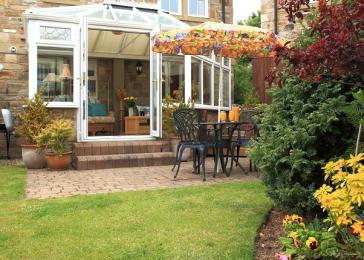
Customer care support
Taps turners
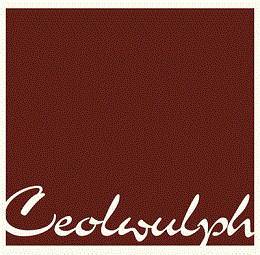
 Download this guide as docx
Download this guide as docx